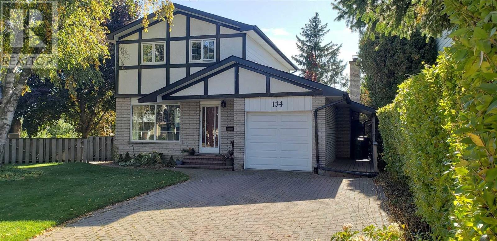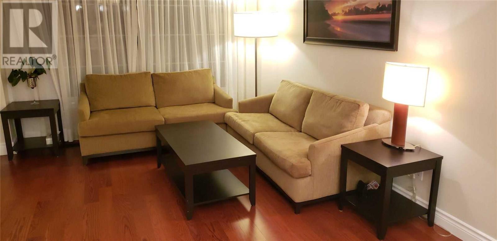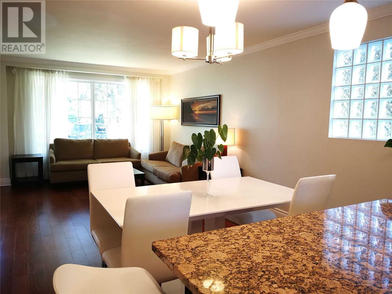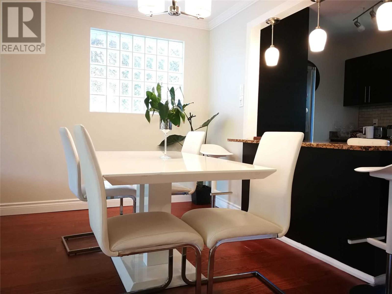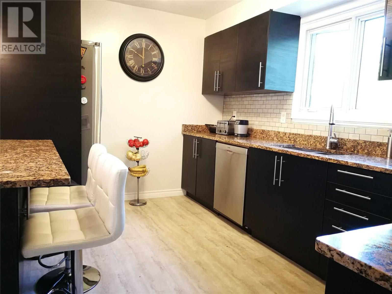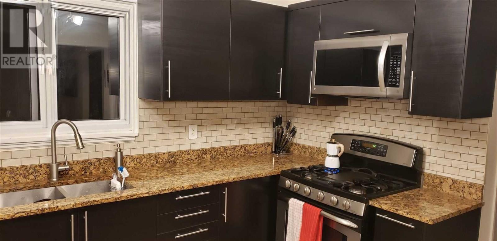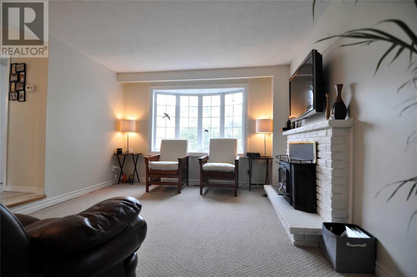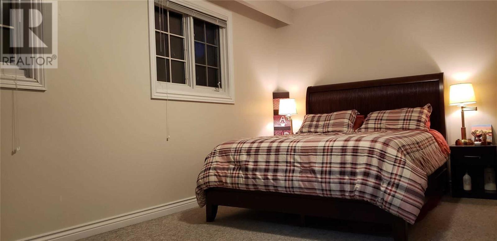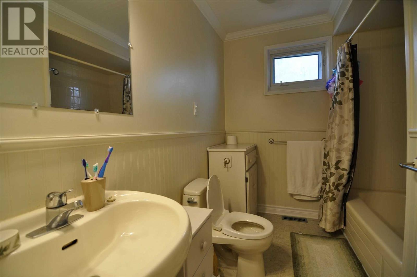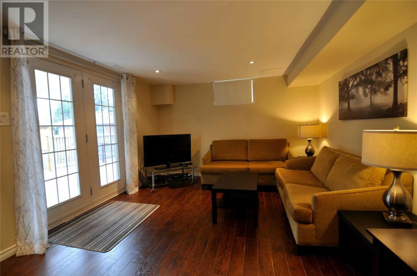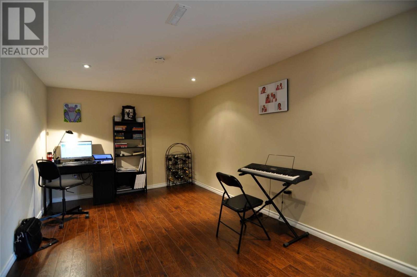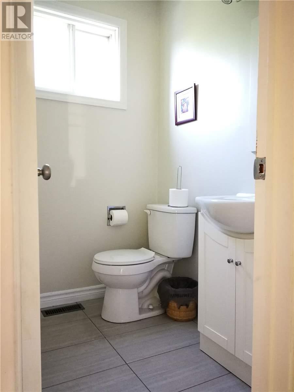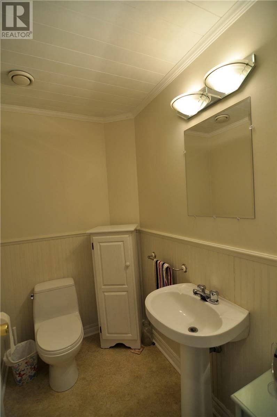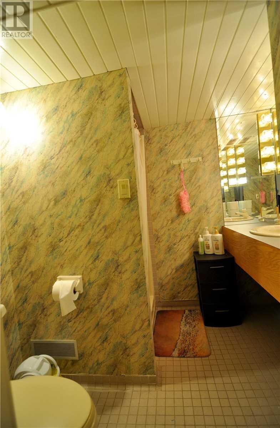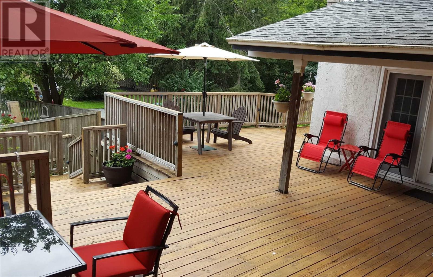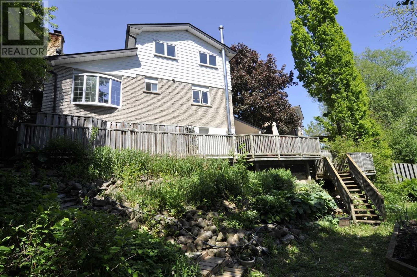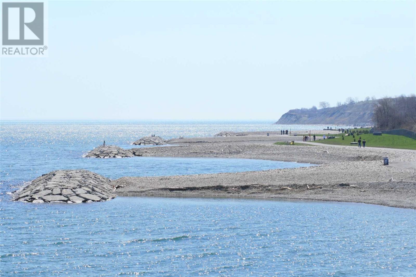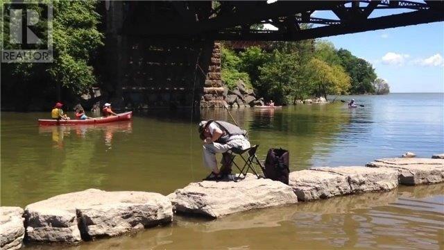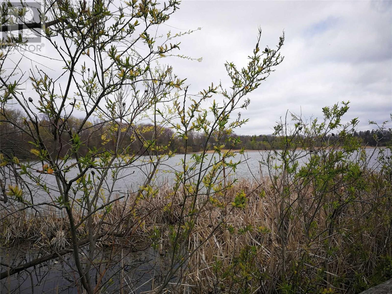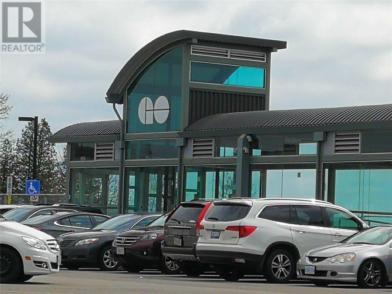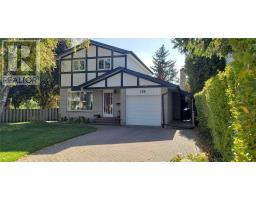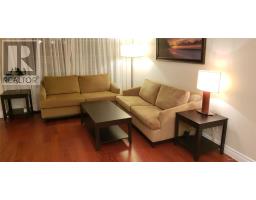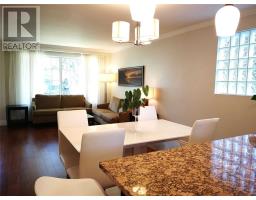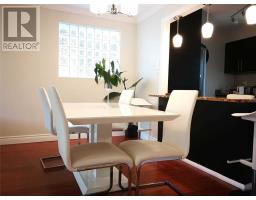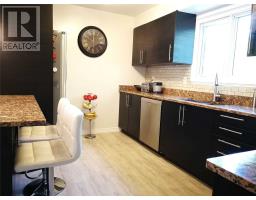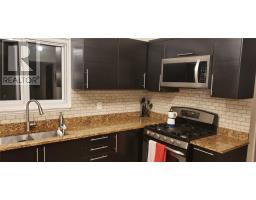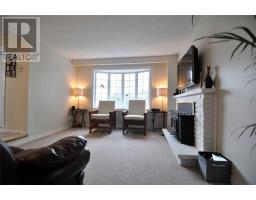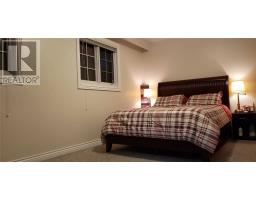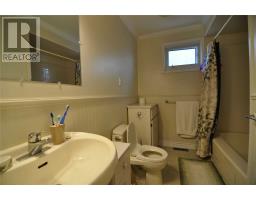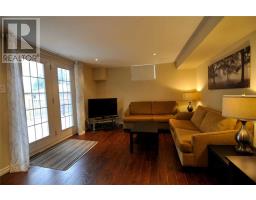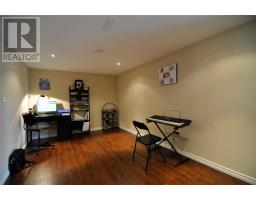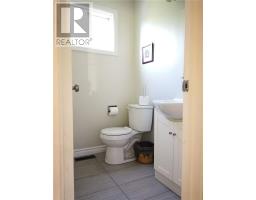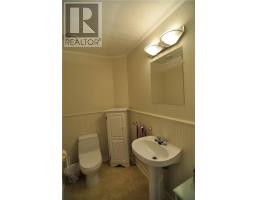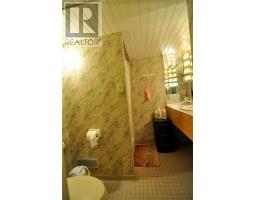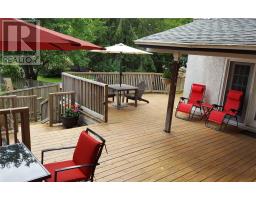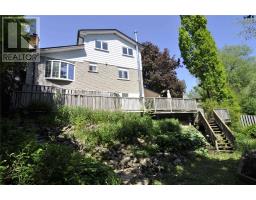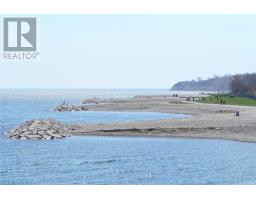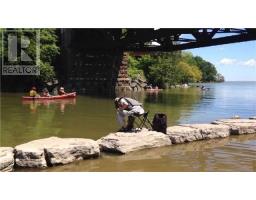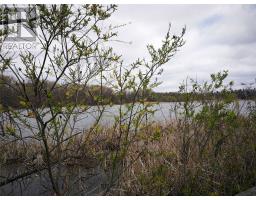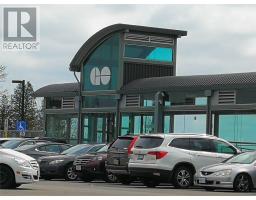3 Bedroom
4 Bathroom
Fireplace
Central Air Conditioning
Forced Air
$785,000
Renovated And Updated 2-Storey Detached Family Home With Walkout Basement On A Child Safe Low Traffic Court End In Prime West Rouge Lakeside Community. Looks Like A Small House From Outside, But Incredibly Spacious Inside. Enjoy Premium Sunfilled Multi-Level Sundeck, Perennial Garden And Playground! Plenty Of Garden Sheds And Storage Spaces. Walk To Schools, Grocery Stores, Ttc Buses. Close To 401, Go, Waterfront Park & Trail!**** EXTRAS **** Newer Roof Shingles'13, Central Air, Hi-Eff Gas Furnace'16, Hwt(Owned)'16, Hardwood And Premium Vinyl Flooring, Thermal Windows, Garage Dr'16, Gdo, Breaker Panel'16, Fridge, Stove,Microwave, Dishwasher, Front Load Washer & Dryer, Freezer. (id:25308)
Property Details
|
MLS® Number
|
E4604423 |
|
Property Type
|
Single Family |
|
Community Name
|
Rouge E10 |
|
Amenities Near By
|
Park, Public Transit, Schools |
|
Features
|
Cul-de-sac, Wooded Area |
|
Parking Space Total
|
4 |
Building
|
Bathroom Total
|
4 |
|
Bedrooms Above Ground
|
3 |
|
Bedrooms Total
|
3 |
|
Basement Development
|
Finished |
|
Basement Features
|
Walk Out |
|
Basement Type
|
N/a (finished) |
|
Construction Style Attachment
|
Detached |
|
Cooling Type
|
Central Air Conditioning |
|
Exterior Finish
|
Brick |
|
Fireplace Present
|
Yes |
|
Heating Fuel
|
Natural Gas |
|
Heating Type
|
Forced Air |
|
Stories Total
|
2 |
|
Type
|
House |
Parking
Land
|
Acreage
|
No |
|
Land Amenities
|
Park, Public Transit, Schools |
|
Size Irregular
|
40.75 X 123.82 Ft ; As Per Survey Irregular.r:82',e:90' |
|
Size Total Text
|
40.75 X 123.82 Ft ; As Per Survey Irregular.r:82',e:90' |
|
Surface Water
|
Lake/pond |
Rooms
| Level |
Type |
Length |
Width |
Dimensions |
|
Second Level |
Master Bedroom |
4.7 m |
3.8 m |
4.7 m x 3.8 m |
|
Second Level |
Bedroom 2 |
3.85 m |
2.92 m |
3.85 m x 2.92 m |
|
Second Level |
Bedroom 3 |
2.74 m |
2.72 m |
2.74 m x 2.72 m |
|
Lower Level |
Recreational, Games Room |
7.7 m |
2.9 m |
7.7 m x 2.9 m |
|
Lower Level |
Laundry Room |
2.24 m |
2.06 m |
2.24 m x 2.06 m |
|
Lower Level |
Other |
3.25 m |
1.52 m |
3.25 m x 1.52 m |
|
Main Level |
Living Room |
6.29 m |
3.49 m |
6.29 m x 3.49 m |
|
Main Level |
Dining Room |
6.29 m |
3.49 m |
6.29 m x 3.49 m |
|
Main Level |
Kitchen |
4.12 m |
2.76 m |
4.12 m x 2.76 m |
|
Main Level |
Family Room |
4.12 m |
3.6 m |
4.12 m x 3.6 m |
https://www.realtor.ca/PropertyDetails.aspx?PropertyId=21233186
