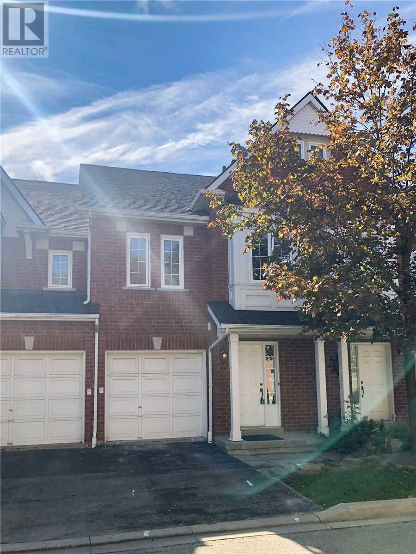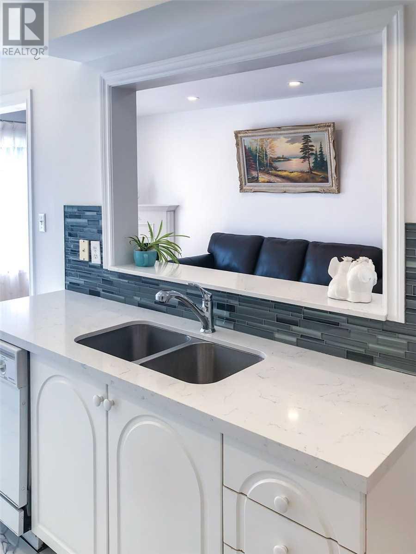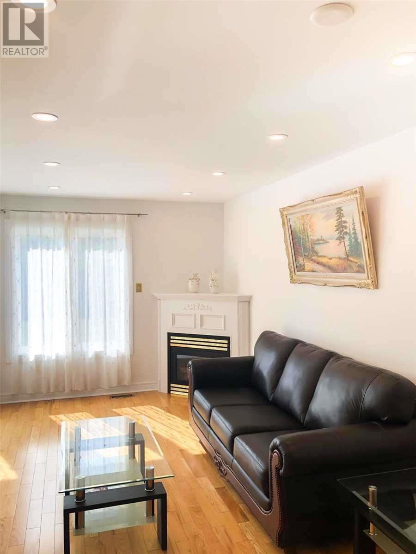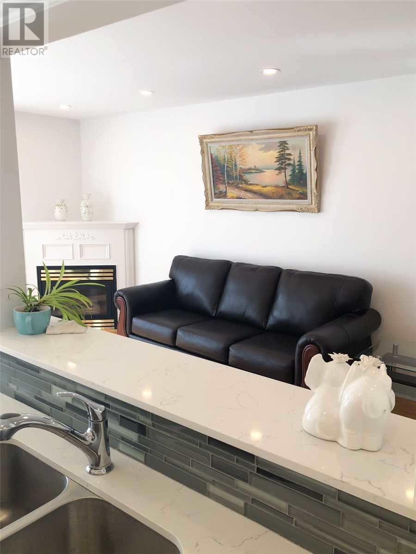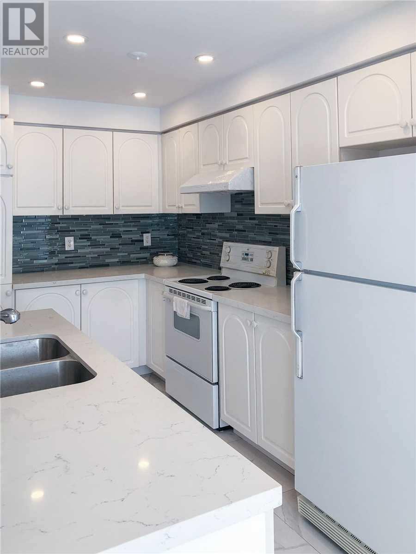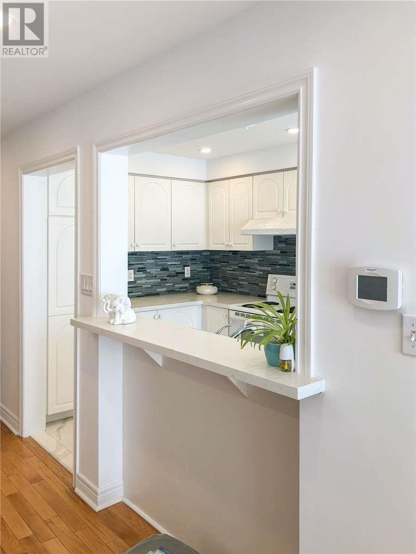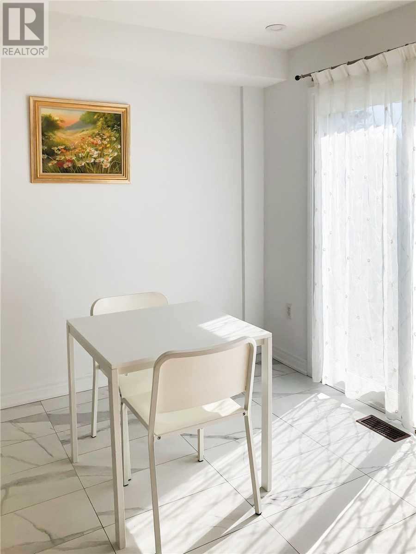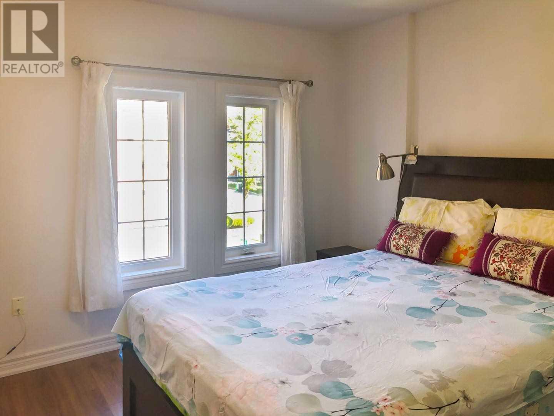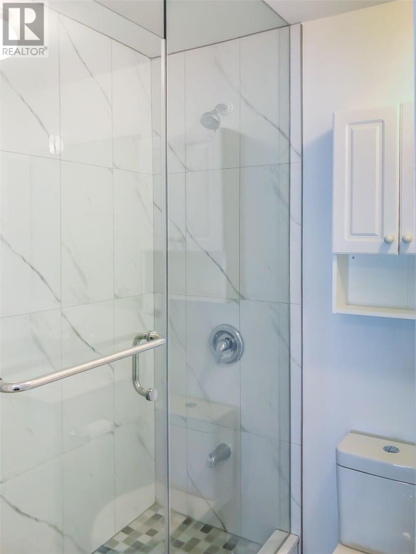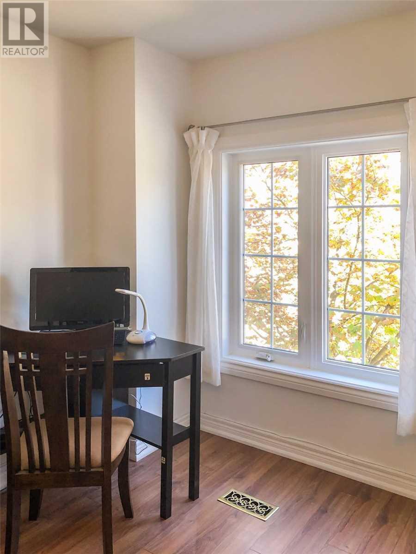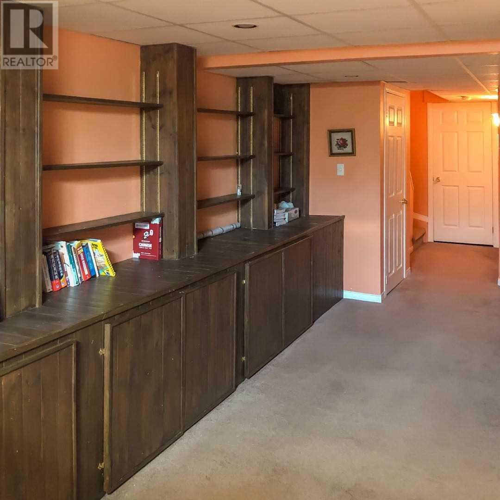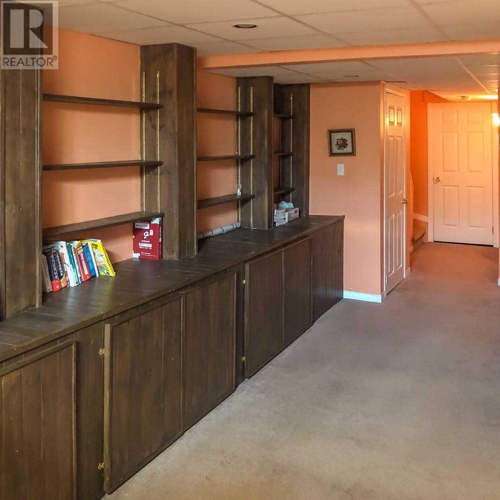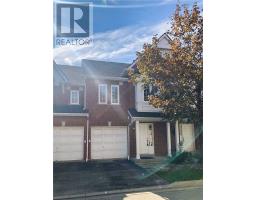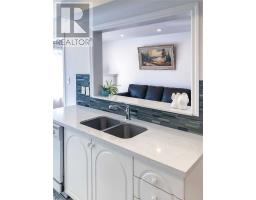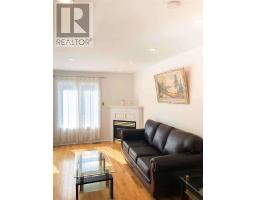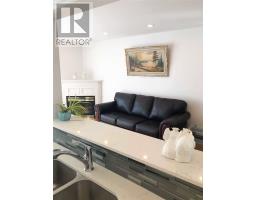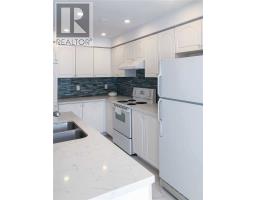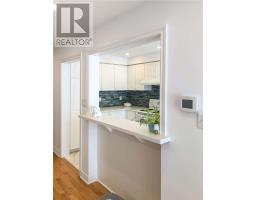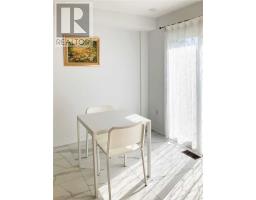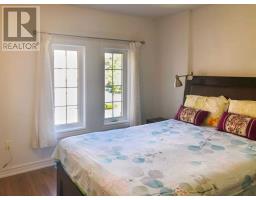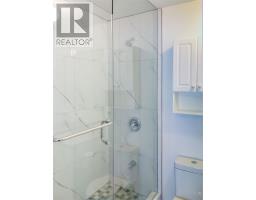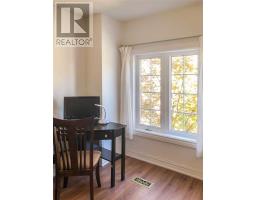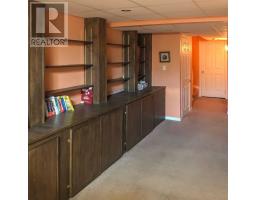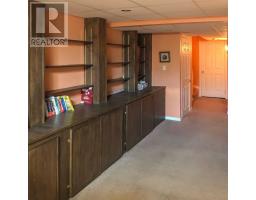#73 -1588 South Parade Crt Mississauga, Ontario L5M 6E7
4 Bedroom
3 Bathroom
Fireplace
Central Air Conditioning
Forced Air
$649,000Maintenance,
$435 Monthly
Maintenance,
$435 MonthlyGorgeous, Clear View Townhome In A Prime Mississauga Area. Open Concept. Professionally Finished Basement, Ceramics In Foyer, Kitchen, Breakfast Area And All Bathrooms, Oak Rails And Pickets. W/O From Kitchen To Yard. Entry To Garage From Inside. Maintenance Includes Roof, Windows, Grass Cut.**** EXTRAS **** Hot Water Tank Owned ( 2018), New Windows (2018, Life Time Guaranteed), All Window Coverings. All Light Fixtures, Fridge, Stove, B/I Dishwasher, Central Air, Central Vac, Washer/Dryer. Garage Door Opener/1 Remotes. (id:25308)
Property Details
| MLS® Number | W4604376 |
| Property Type | Single Family |
| Neigbourhood | East Credit |
| Community Name | East Credit |
| Amenities Near By | Hospital, Park, Public Transit, Schools |
| Community Features | Pets Not Allowed |
| Parking Space Total | 2 |
| View Type | View |
Building
| Bathroom Total | 3 |
| Bedrooms Above Ground | 3 |
| Bedrooms Below Ground | 1 |
| Bedrooms Total | 4 |
| Basement Development | Finished |
| Basement Type | N/a (finished) |
| Cooling Type | Central Air Conditioning |
| Exterior Finish | Brick |
| Fireplace Present | Yes |
| Heating Fuel | Natural Gas |
| Heating Type | Forced Air |
| Stories Total | 2 |
| Type | Row / Townhouse |
Parking
| Garage | |
| Visitor parking |
Land
| Acreage | No |
| Land Amenities | Hospital, Park, Public Transit, Schools |
Rooms
| Level | Type | Length | Width | Dimensions |
|---|---|---|---|---|
| Second Level | Master Bedroom | 5.27 m | 4.35 m | 5.27 m x 4.35 m |
| Second Level | Bedroom 2 | 4.11 m | 2.49 m | 4.11 m x 2.49 m |
| Second Level | Bedroom 3 | 3.77 m | 2.68 m | 3.77 m x 2.68 m |
| Main Level | Living Room | 5.82 m | 2.86 m | 5.82 m x 2.86 m |
| Main Level | Dining Room | 5.82 m | 2.86 m | 5.82 m x 2.86 m |
| Main Level | Kitchen | 3.71 m | 2.16 m | 3.71 m x 2.16 m |
| Main Level | Eating Area | 3.04 m | 2.16 m | 3.04 m x 2.16 m |
https://www.realtor.ca/PropertyDetails.aspx?PropertyId=21233337
Interested?
Contact us for more information
