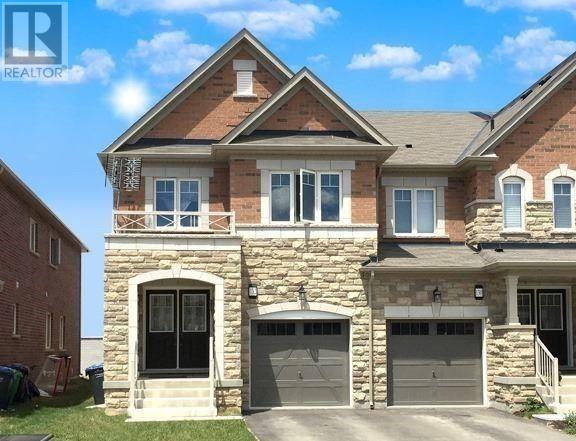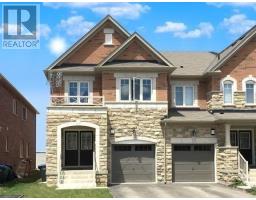5 Bedroom
4 Bathroom
Forced Air
$779,900
4 Bedroom Executive End-Unit Townhouse. (Over 2000 Sqft) Comes With A Separate Entrance To The Basement. Brick And Stone Exterior. This House Is Located In One Of The Most Desirable Neighbourhoods, With Lots Of Windows And Sunlight. Spacious Main Floor Featuring Gorgeous Upgraded Kitchen. 4 Spacious Bedrooms With Second Floor Laundry.**** EXTRAS **** Shows Beautifully And Comes Loaded With All The Extras. Stainless Steel Fridge, Stove And Dishwasher. Washer And Dryer. All Elfs And Window Coverings. Close To Parks, Schools, Public Transit, Shopping And Hwys (id:25308)
Property Details
|
MLS® Number
|
W4604416 |
|
Property Type
|
Single Family |
|
Community Name
|
Northwest Brampton |
|
Amenities Near By
|
Park, Public Transit, Schools |
|
Parking Space Total
|
2 |
Building
|
Bathroom Total
|
4 |
|
Bedrooms Above Ground
|
4 |
|
Bedrooms Below Ground
|
1 |
|
Bedrooms Total
|
5 |
|
Basement Development
|
Finished |
|
Basement Features
|
Separate Entrance |
|
Basement Type
|
N/a (finished) |
|
Construction Style Attachment
|
Attached |
|
Exterior Finish
|
Brick, Stone |
|
Heating Fuel
|
Natural Gas |
|
Heating Type
|
Forced Air |
|
Stories Total
|
2 |
|
Type
|
Row / Townhouse |
Parking
Land
|
Acreage
|
No |
|
Land Amenities
|
Park, Public Transit, Schools |
|
Size Irregular
|
25.59 X 92.19 Ft |
|
Size Total Text
|
25.59 X 92.19 Ft |
Rooms
| Level |
Type |
Length |
Width |
Dimensions |
|
Second Level |
Laundry Room |
2.13 m |
2.74 m |
2.13 m x 2.74 m |
|
Second Level |
Master Bedroom |
3.96 m |
5.38 m |
3.96 m x 5.38 m |
|
Second Level |
Bedroom 2 |
2.84 m |
3.47 m |
2.84 m x 3.47 m |
|
Second Level |
Bedroom 3 |
2.84 m |
3.04 m |
2.84 m x 3.04 m |
|
Second Level |
Bedroom 4 |
2.89 m |
3.3 m |
2.89 m x 3.3 m |
|
Basement |
Bedroom 5 |
|
|
|
|
Basement |
Living Room |
|
|
|
|
Main Level |
Living Room |
5.79 m |
3.2 m |
5.79 m x 3.2 m |
|
Main Level |
Dining Room |
5.79 m |
3.2 m |
5.79 m x 3.2 m |
|
Main Level |
Family Room |
5.79 m |
3.35 m |
5.79 m x 3.35 m |
|
Main Level |
Kitchen |
5.79 m |
2.69 m |
5.79 m x 2.69 m |
|
Main Level |
Eating Area |
5.79 m |
2.69 m |
5.79 m x 2.69 m |
Utilities
|
Sewer
|
Installed |
|
Natural Gas
|
Installed |
|
Electricity
|
Installed |
|
Cable
|
Installed |
https://www.realtor.ca/PropertyDetails.aspx?PropertyId=21233344


