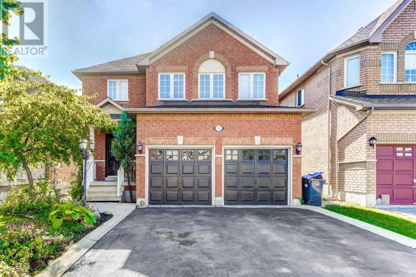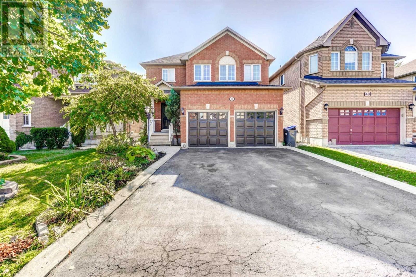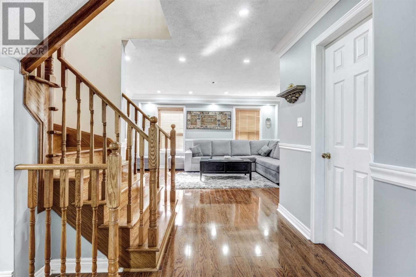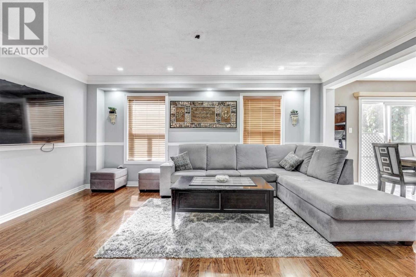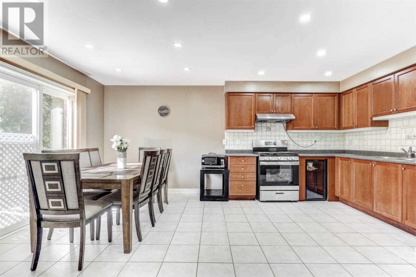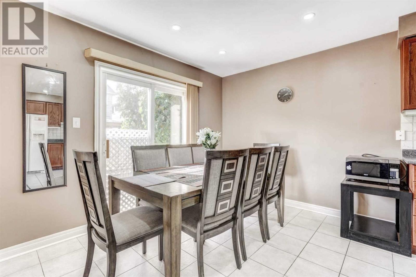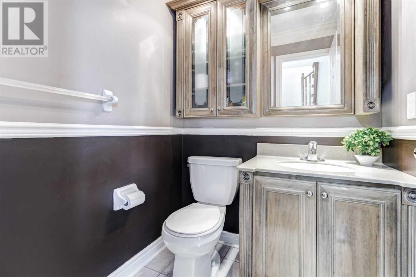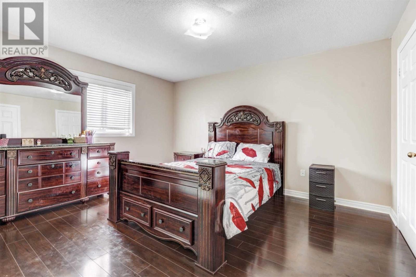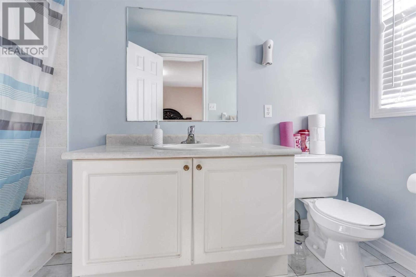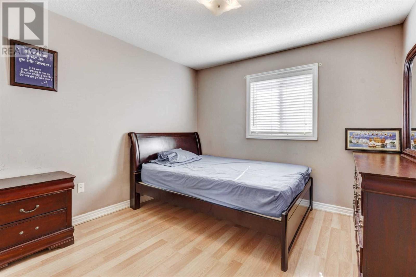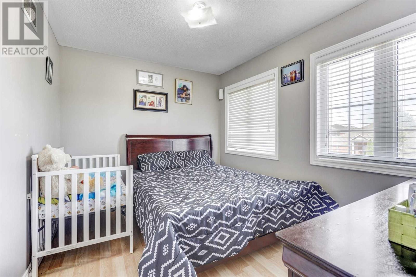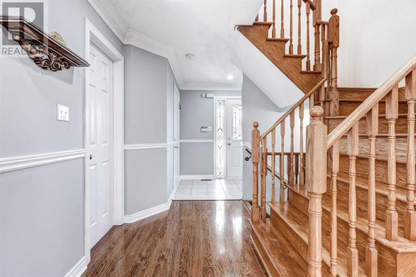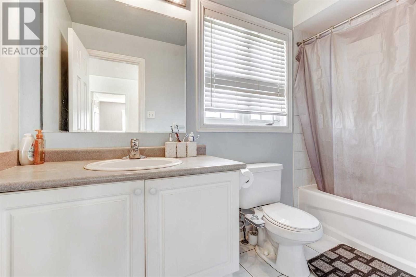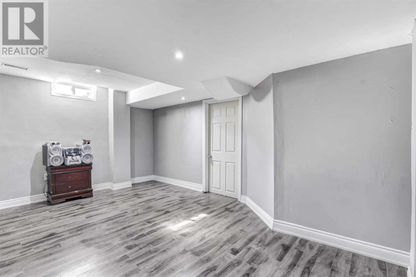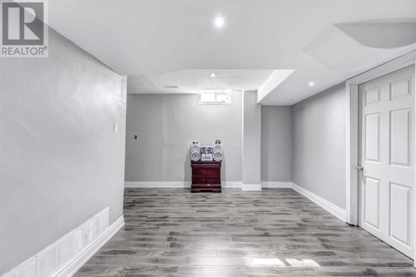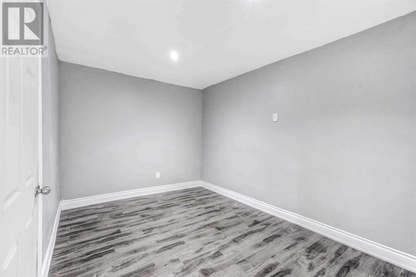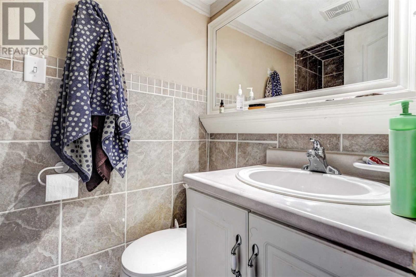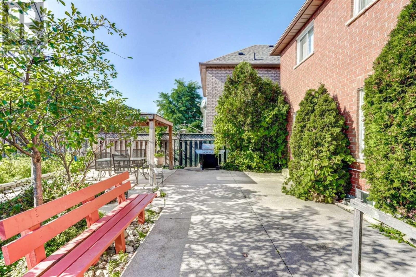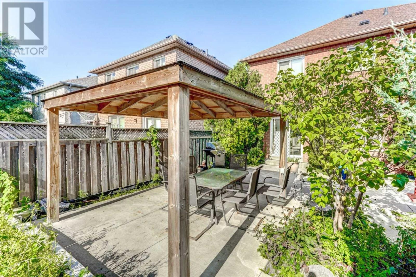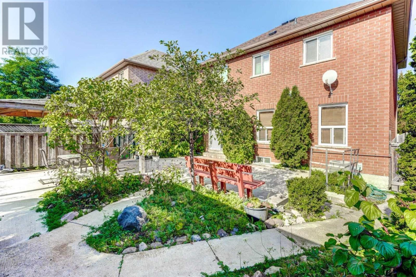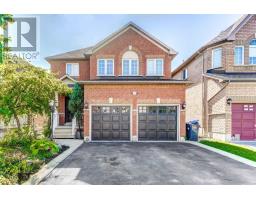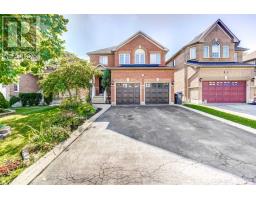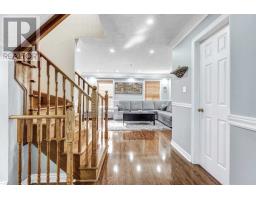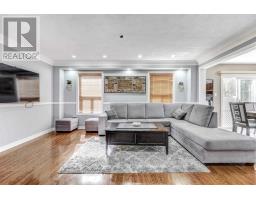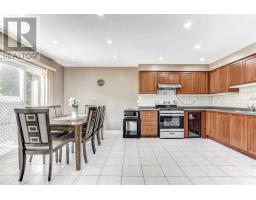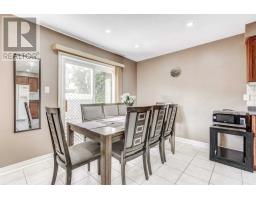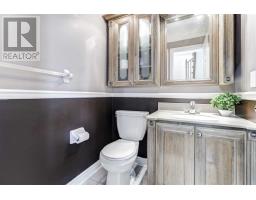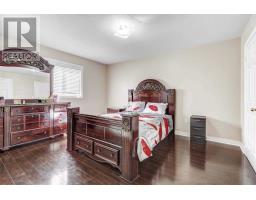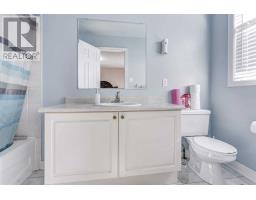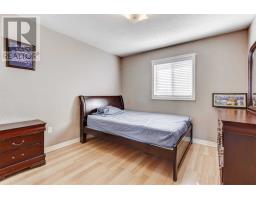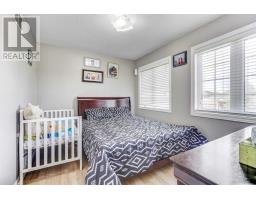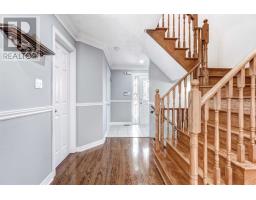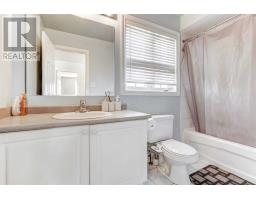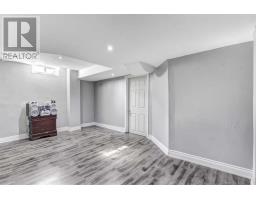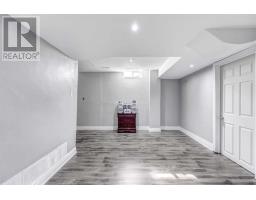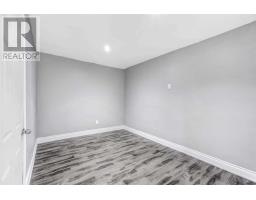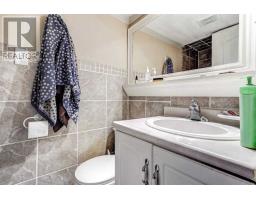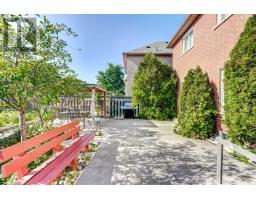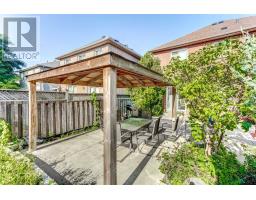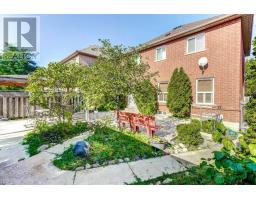4 Bedroom
4 Bathroom
Central Air Conditioning
Forced Air
$790,000
Beautiful Home In High Demand Area. Professionally Landscaped, Cememted Front And Bk Yard And Much More Spotless 3+1 Bedroom.Freshly Painted, Main Hardwood Floor. Large Master Br, 4Pc ,1 Br Finished Basement With Rough Ins For Second Kitchen, Premium Lot With A Large Interlocked Driveway/Walkway And Beautiful Landscaping. Walking Distance To Bus Stop, Schools, Parks, And Shopping. Close To Go Station. Furnace And Roof Recently Changed**** EXTRAS **** All Appliances Fridge,Stove,Washer Dryer,All Elf's All Windows Coverings. (id:25308)
Property Details
|
MLS® Number
|
W4604598 |
|
Property Type
|
Single Family |
|
Community Name
|
Fletcher's Meadow |
|
Amenities Near By
|
Schools |
|
Parking Space Total
|
5 |
Building
|
Bathroom Total
|
4 |
|
Bedrooms Above Ground
|
3 |
|
Bedrooms Below Ground
|
1 |
|
Bedrooms Total
|
4 |
|
Basement Development
|
Finished |
|
Basement Type
|
N/a (finished) |
|
Construction Style Attachment
|
Detached |
|
Cooling Type
|
Central Air Conditioning |
|
Exterior Finish
|
Brick |
|
Heating Fuel
|
Natural Gas |
|
Heating Type
|
Forced Air |
|
Stories Total
|
2 |
|
Type
|
House |
Parking
Land
|
Acreage
|
No |
|
Land Amenities
|
Schools |
|
Size Irregular
|
36 X 100 Ft |
|
Size Total Text
|
36 X 100 Ft |
Rooms
| Level |
Type |
Length |
Width |
Dimensions |
|
Second Level |
Master Bedroom |
4.27 m |
4.27 m |
4.27 m x 4.27 m |
|
Second Level |
Bedroom 2 |
3.66 m |
3.05 m |
3.66 m x 3.05 m |
|
Second Level |
Bedroom 3 |
3.47 m |
2.74 m |
3.47 m x 2.74 m |
|
Second Level |
Den |
2.74 m |
1.93 m |
2.74 m x 1.93 m |
|
Basement |
Recreational, Games Room |
6 m |
5 m |
6 m x 5 m |
|
Main Level |
Great Room |
4.88 m |
3.96 m |
4.88 m x 3.96 m |
|
Main Level |
Kitchen |
3.35 m |
2.75 m |
3.35 m x 2.75 m |
|
Main Level |
Eating Area |
3.35 m |
2.75 m |
3.35 m x 2.75 m |
Utilities
|
Sewer
|
Installed |
|
Natural Gas
|
Installed |
|
Electricity
|
Installed |
|
Cable
|
Installed |
https://www.realtor.ca/PropertyDetails.aspx?PropertyId=21233388
