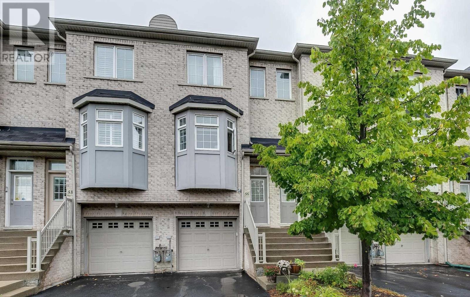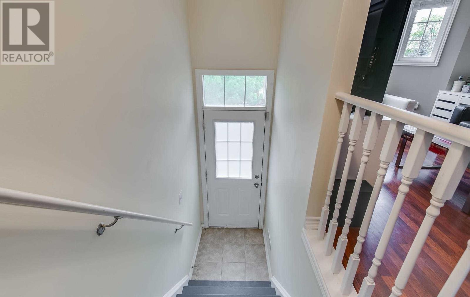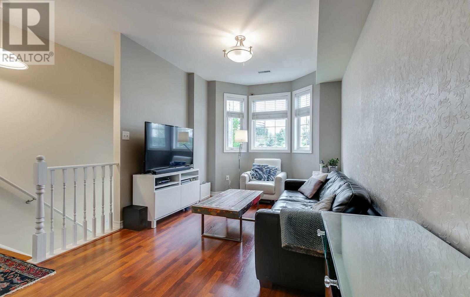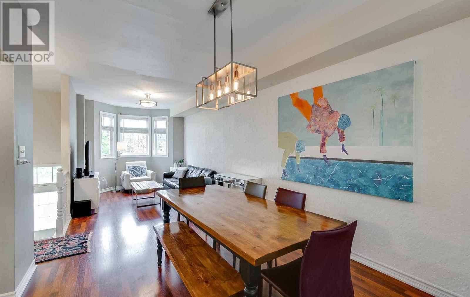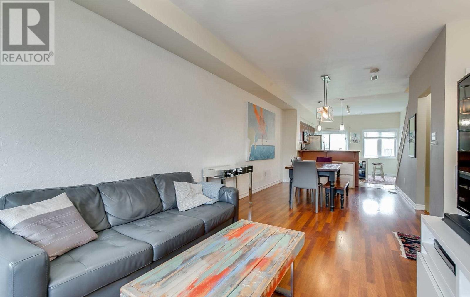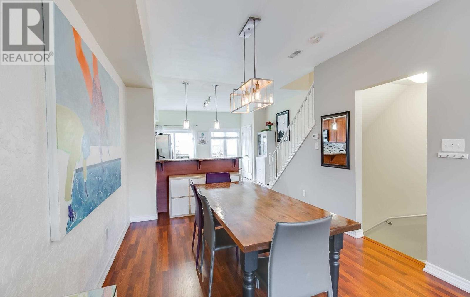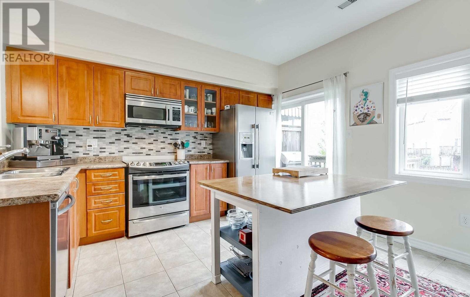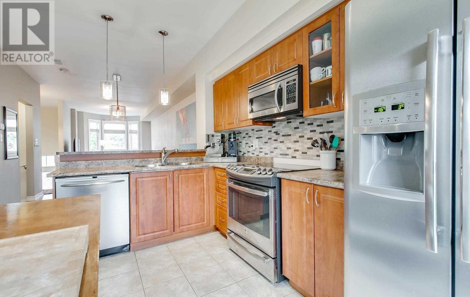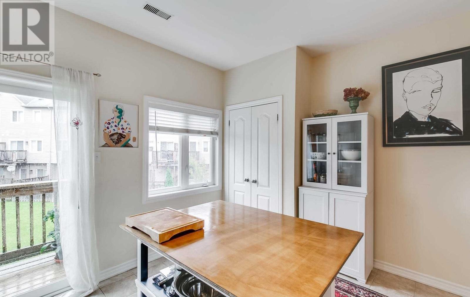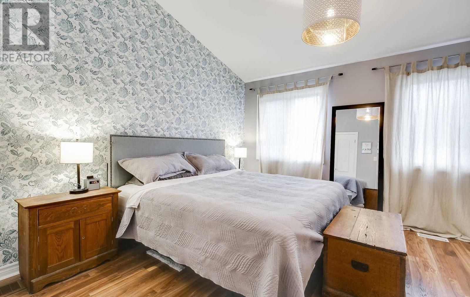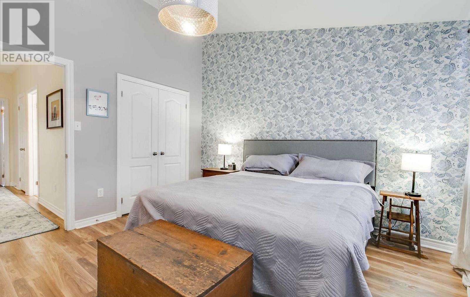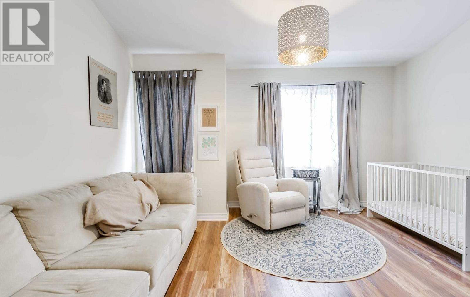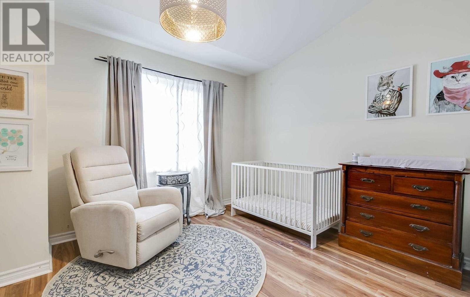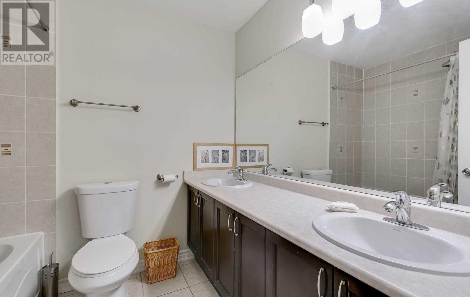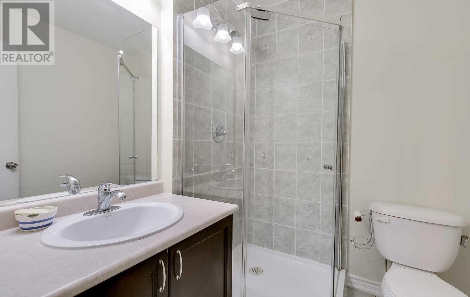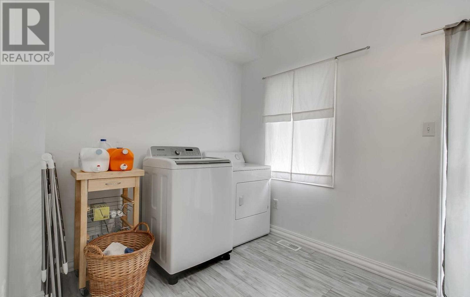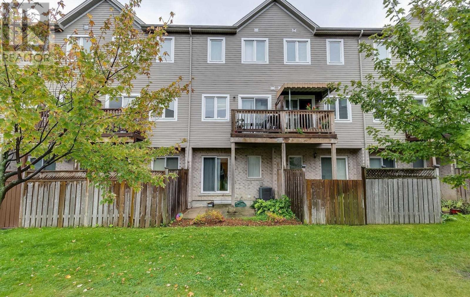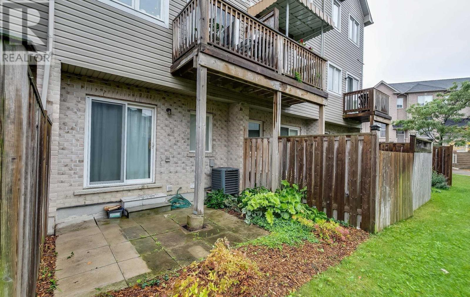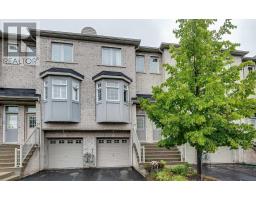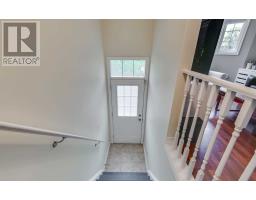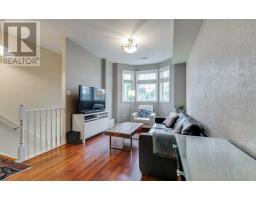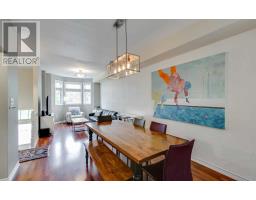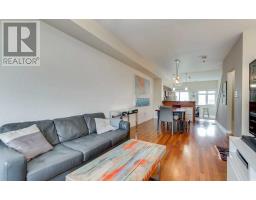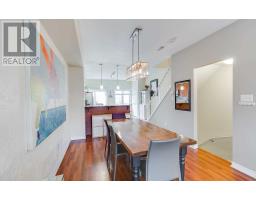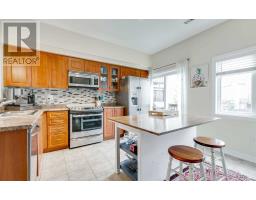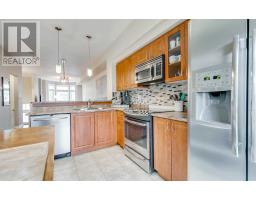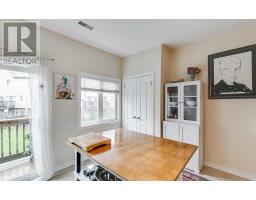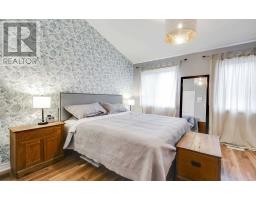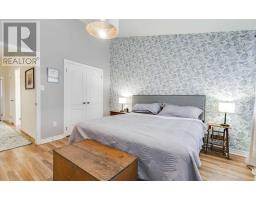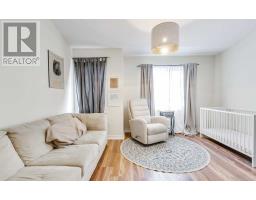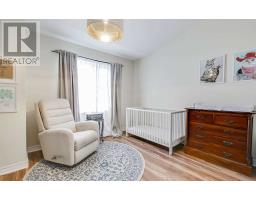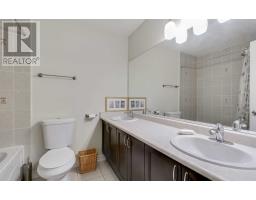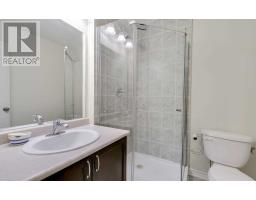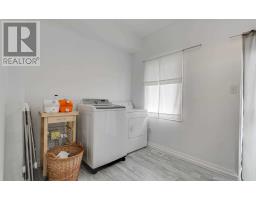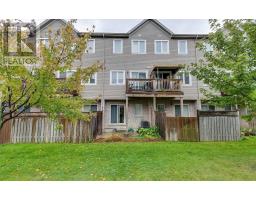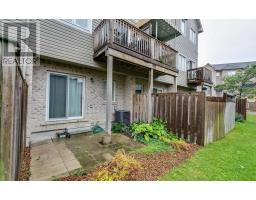55 Piggott Mews Toronto, Ontario M9N 0A4
3 Bedroom
2 Bathroom
Central Air Conditioning
Forced Air
$684,000
Welcome Home! 2+1 Bed, 2 Bath Spacious Th Located @ The 401/400. Pride Of Ownership! New Laminate Flooring & Stairs Throughout, Open Concept Main Floor W/ Walk-Out Deck From Kitchen, A 2nd Walk-Out On Lower Level; Ideal 4 Entertaining/ In-Law/Nanny Suite. Huge Bdrm Closets, 2 Linen Closets, Garage & Bsmnt Storage. Laundry Moved From Bsmnt 2 Lower Level. New: Custom Kitchen Island, Light Fixtures, Washer, Stove, Garage Dr Opener, Sealed Driveway.**** EXTRAS **** Existing: Fridge, Stove, Built-In Microwave, Built-In Dishwasher, Washer, Dryer, Custom Kitchen Island, All Electrical, Light Fixtures, All Window Coverings. (id:25308)
Property Details
| MLS® Number | W4604645 |
| Property Type | Single Family |
| Community Name | Weston |
| Amenities Near By | Hospital, Public Transit, Schools |
| Parking Space Total | 2 |
Building
| Bathroom Total | 2 |
| Bedrooms Above Ground | 3 |
| Bedrooms Total | 3 |
| Basement Development | Finished |
| Basement Features | Separate Entrance |
| Basement Type | N/a (finished) |
| Construction Style Attachment | Attached |
| Cooling Type | Central Air Conditioning |
| Exterior Finish | Brick |
| Heating Fuel | Natural Gas |
| Heating Type | Forced Air |
| Stories Total | 3 |
| Type | Row / Townhouse |
Parking
| Garage |
Land
| Acreage | No |
| Land Amenities | Hospital, Public Transit, Schools |
| Size Irregular | 14.83 X 74.08 Ft |
| Size Total Text | 14.83 X 74.08 Ft |
Rooms
| Level | Type | Length | Width | Dimensions |
|---|---|---|---|---|
| Third Level | Master Bedroom | 4.27 m | 3.94 m | 4.27 m x 3.94 m |
| Third Level | Bedroom 2 | 4.27 m | 3.53 m | 4.27 m x 3.53 m |
| Lower Level | Bedroom 3 | 4.32 m | 2.47 m | 4.32 m x 2.47 m |
| Main Level | Living Room | 3.08 m | 4.83 m | 3.08 m x 4.83 m |
| Main Level | Dining Room | 3.26 m | 3.67 m | 3.26 m x 3.67 m |
| Main Level | Kitchen | 4.3 m | 4.14 m | 4.3 m x 4.14 m |
https://www.realtor.ca/PropertyDetails.aspx?PropertyId=21233404
Interested?
Contact us for more information
