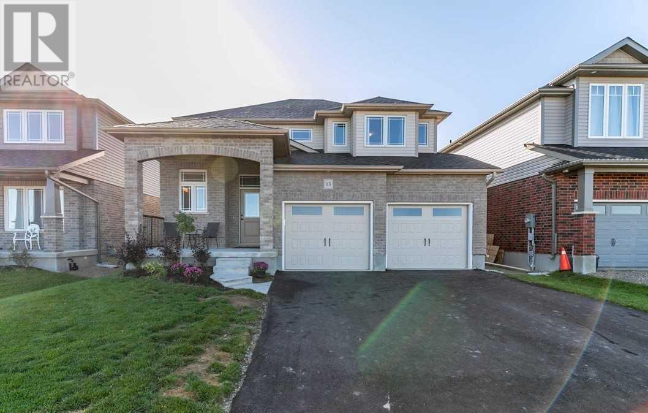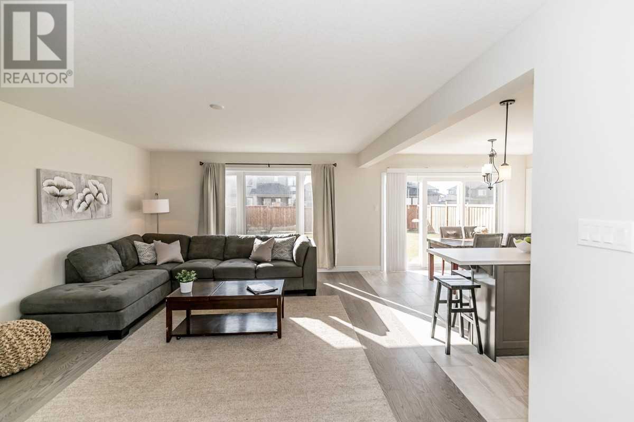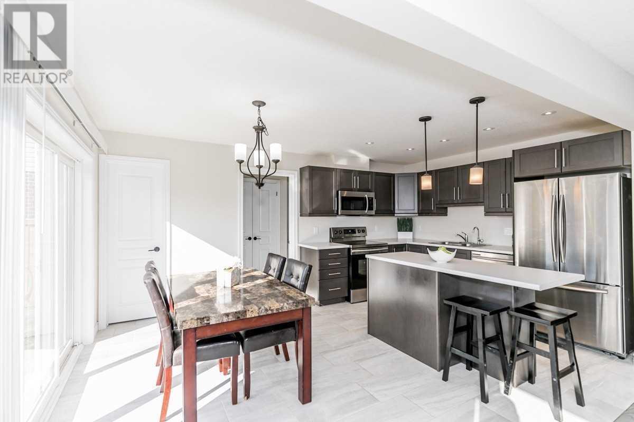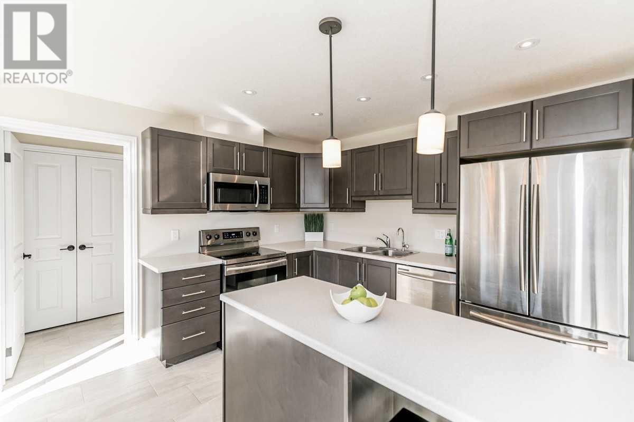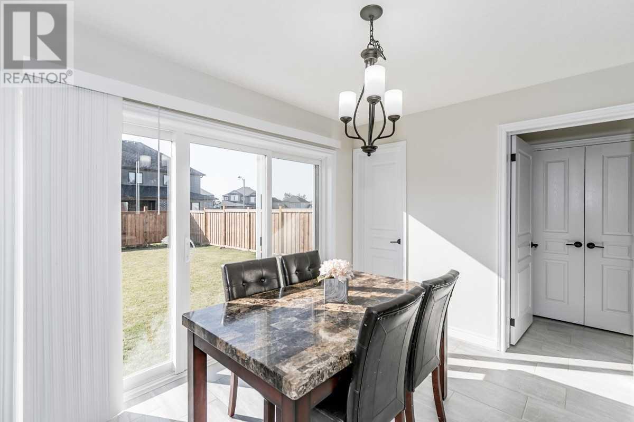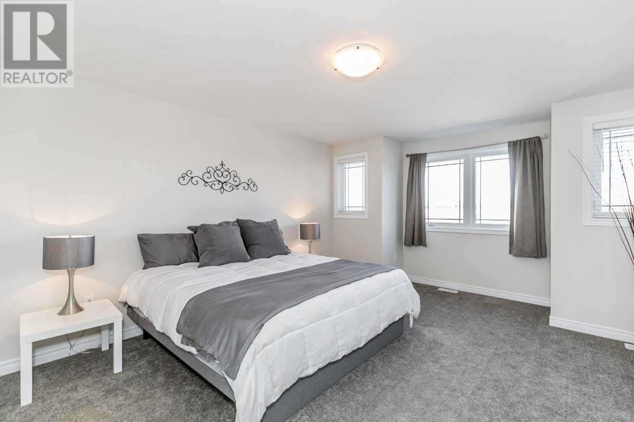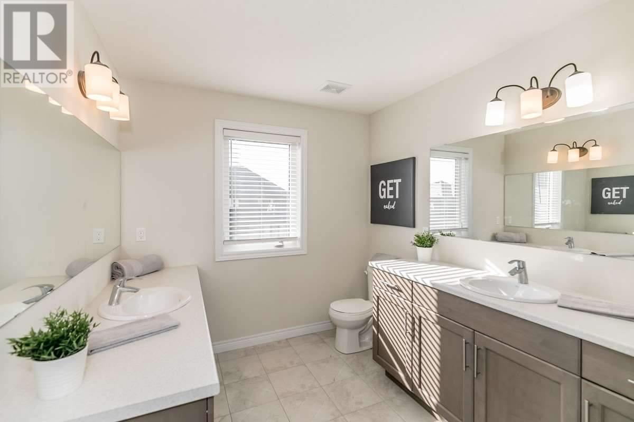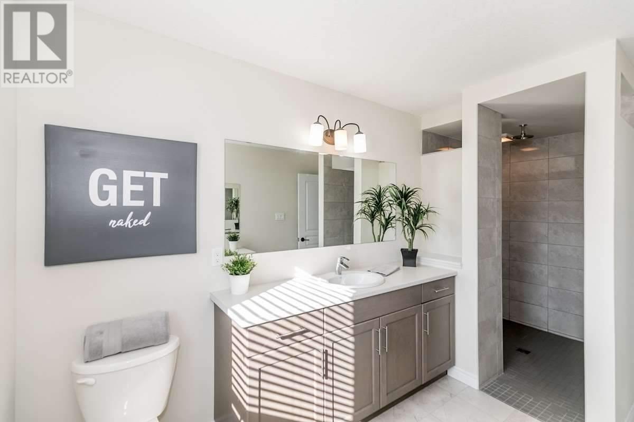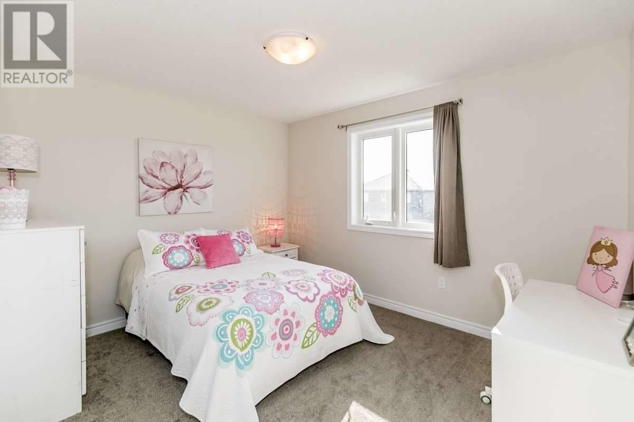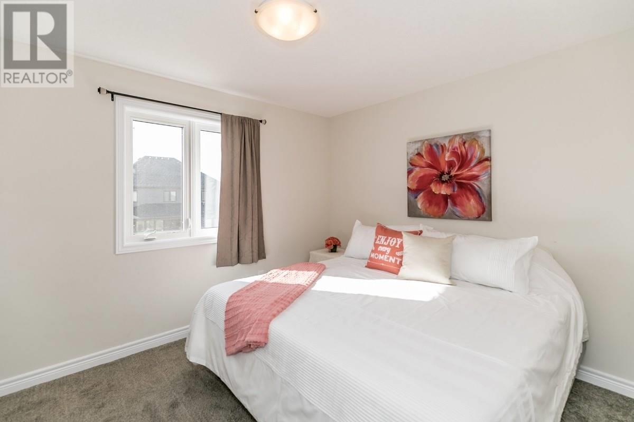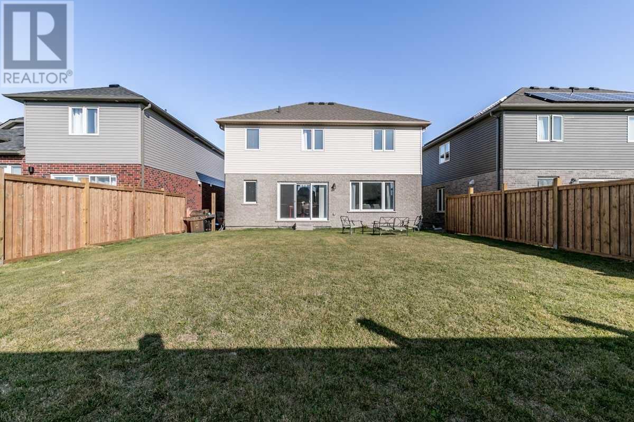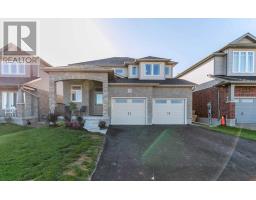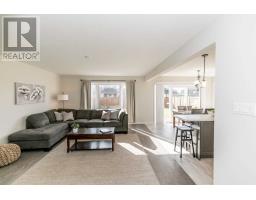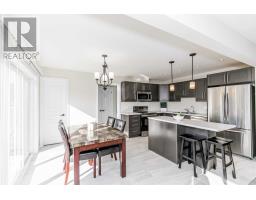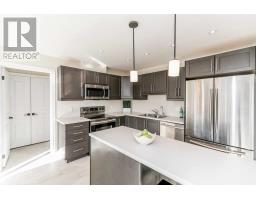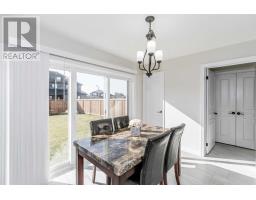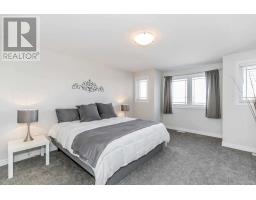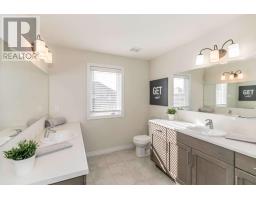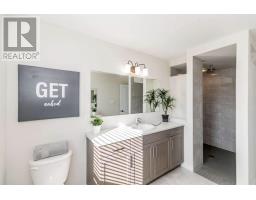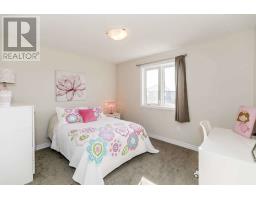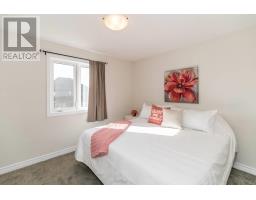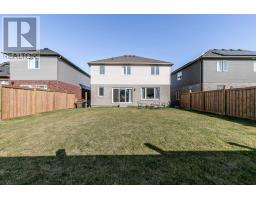3 Bedroom
3 Bathroom
Central Air Conditioning
Forced Air
$679,000
Welcome To This Move-In Condition 2 Year New Thompson Model Featuring A Fantastic Open Concept Layout - Perfect For Entertaining Or Family Get Togethers! Bright Kitchen With Centre Island, Pot Drawers, Breakfast Bar, Oversized Walk-In Pantry & Walkout To Large Fenced Yard. Family Room With Beautiful Upgraded Hardwood Flooring Plus A Convenient Main Floor Mudroom With Laundry And Access To Double Garage.**** EXTRAS **** 3 Great Sized Bedrooms On The Upper Level. The Master Has 2 Large Walk-In Closets & An Upgraded En-Suite With His & Her Vanities And A Double Sized Walk-In Glass Shower. Desirable Location Close To Main Street Amenities. (id:25308)
Property Details
|
MLS® Number
|
X4604486 |
|
Property Type
|
Single Family |
|
Community Name
|
Grand Valley |
|
Parking Space Total
|
6 |
Building
|
Bathroom Total
|
3 |
|
Bedrooms Above Ground
|
3 |
|
Bedrooms Total
|
3 |
|
Basement Type
|
Full |
|
Construction Style Attachment
|
Detached |
|
Cooling Type
|
Central Air Conditioning |
|
Exterior Finish
|
Brick, Vinyl |
|
Heating Fuel
|
Natural Gas |
|
Heating Type
|
Forced Air |
|
Stories Total
|
2 |
|
Type
|
House |
Parking
Land
|
Acreage
|
No |
|
Size Irregular
|
45.28 X 114.83 Ft |
|
Size Total Text
|
45.28 X 114.83 Ft |
Rooms
| Level |
Type |
Length |
Width |
Dimensions |
|
Second Level |
Master Bedroom |
6.27 m |
5.79 m |
6.27 m x 5.79 m |
|
Second Level |
Bedroom 2 |
4.5 m |
3.58 m |
4.5 m x 3.58 m |
|
Second Level |
Bedroom 3 |
3.45 m |
4.01 m |
3.45 m x 4.01 m |
|
Main Level |
Kitchen |
4.88 m |
3.66 m |
4.88 m x 3.66 m |
|
Main Level |
Eating Area |
4.88 m |
3.66 m |
4.88 m x 3.66 m |
|
Main Level |
Living Room |
5.49 m |
4.09 m |
5.49 m x 4.09 m |
|
Main Level |
Laundry Room |
3.45 m |
1.83 m |
3.45 m x 1.83 m |
Utilities
|
Sewer
|
Installed |
|
Natural Gas
|
Installed |
|
Electricity
|
Installed |
|
Cable
|
Available |
https://www.realtor.ca/PropertyDetails.aspx?PropertyId=21233438
