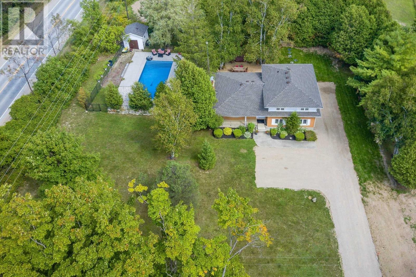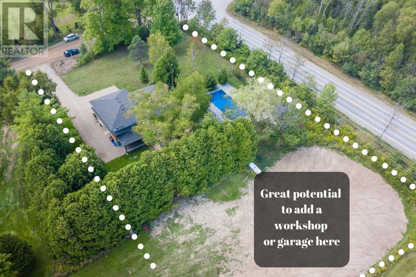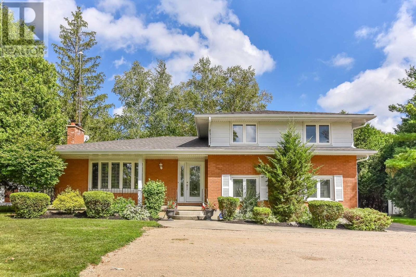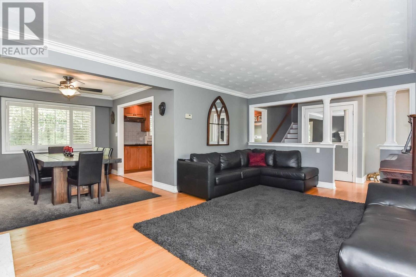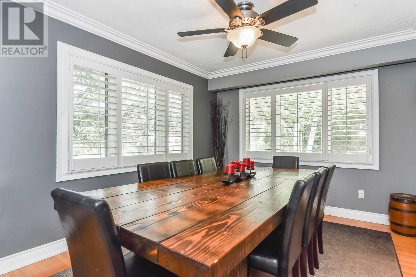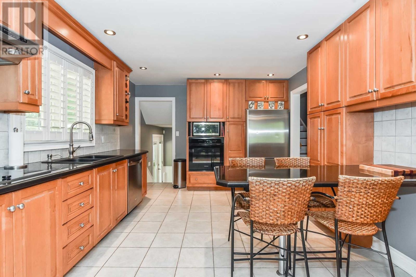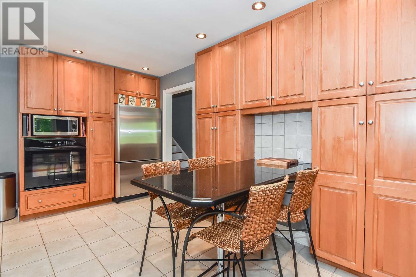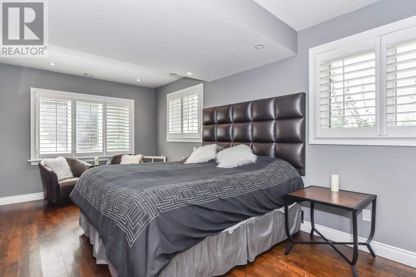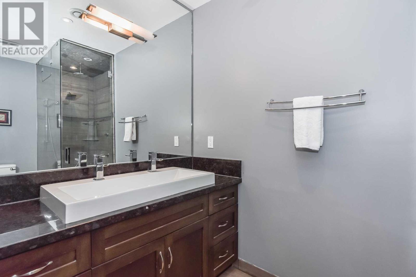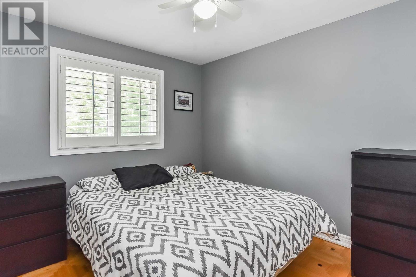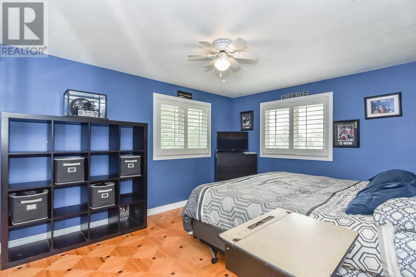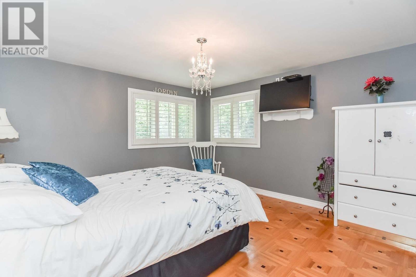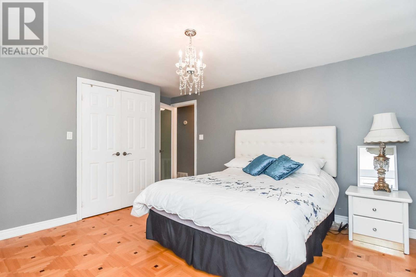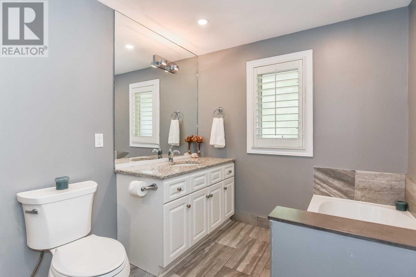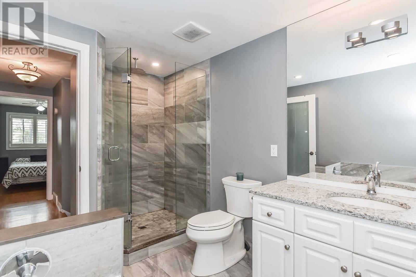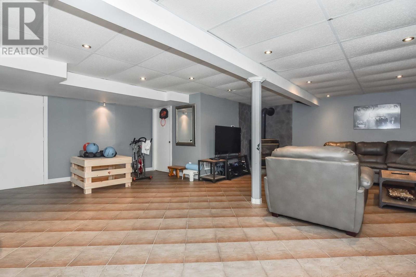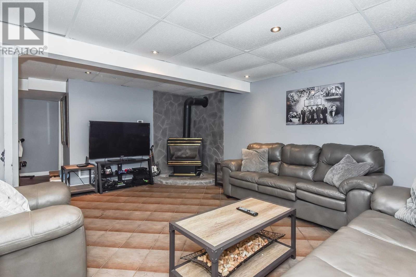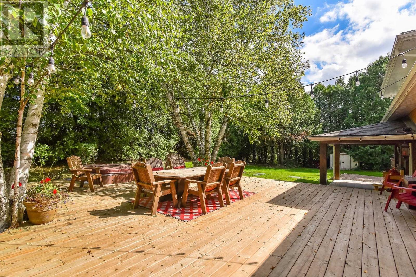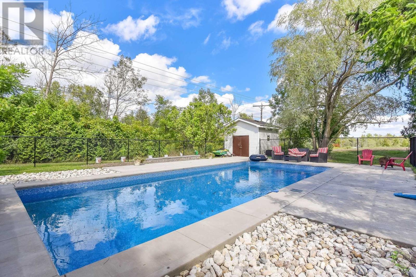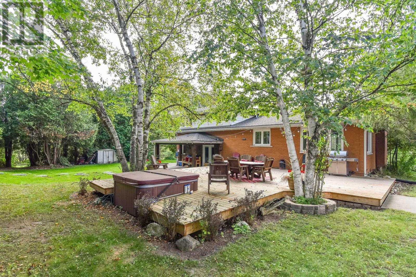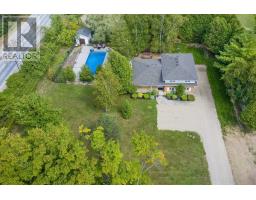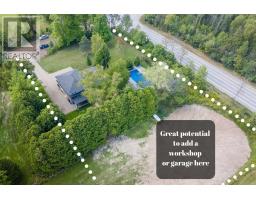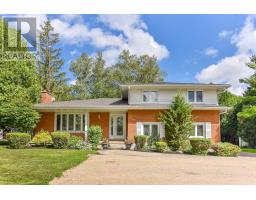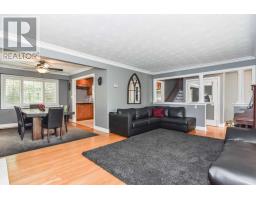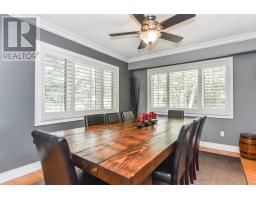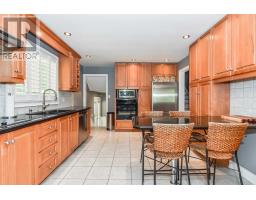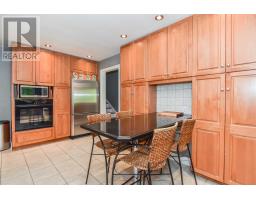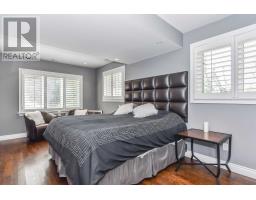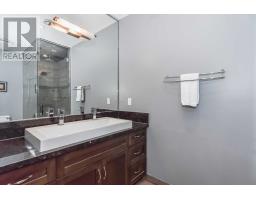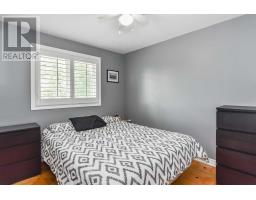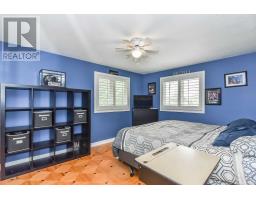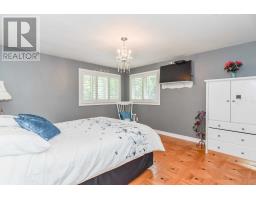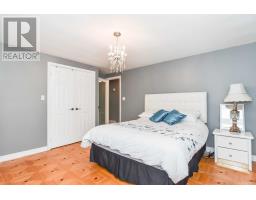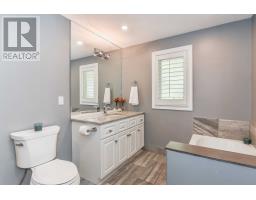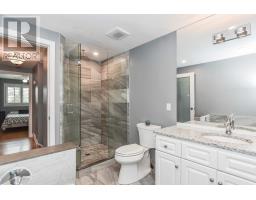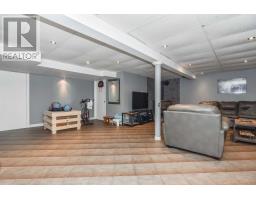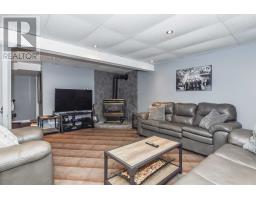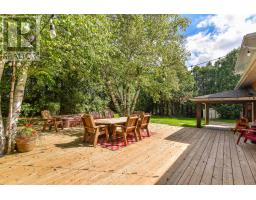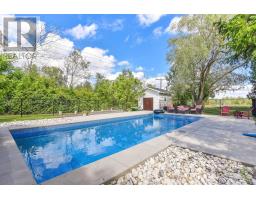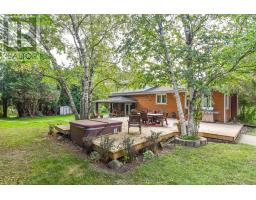4 Bedroom
3 Bathroom
Fireplace
Inground Pool
Central Air Conditioning
Forced Air
$849,900
Renovated 4 Bedroom Home Situated On Beautiful 156X273 Ft Lot W/Inground Pool.Spacious Living/Dining Room W/Hardwood Floors,Elegant Fireplace & 3 Massive Windows.Eat-In Kitchen W/Mostly S/S Appliances,Built-In Oven & Stovetop,Backsplash,Stone Counters,Pantry Cupboards,Wine Rack & Large Peninsula For Casual Dining.Main Floor Laundry,Mudroom & Powder Room.Main Floor Master W/Spa-Like 3Pc Ensuite.Upstairs Are 3 Bedrooms W/Hardwood Floors.4Pc Main Bath W/Separate**** EXTRAS **** Glass Shower,Deep Soaker Tub & Large Vanity W/Stone Counters.Additional Living In Finished Basement,Separate Entrance & Rec Room W/Ample Pot Lighting & Gas Stove.Backyard W/In-Ground Salt-Water Pool Surrounded By Large Patio.Massive Deck. (id:25308)
Property Details
|
MLS® Number
|
X4604529 |
|
Property Type
|
Single Family |
|
Community Name
|
Rural Puslinch |
|
Features
|
Wooded Area |
|
Parking Space Total
|
8 |
|
Pool Type
|
Inground Pool |
|
View Type
|
View |
Building
|
Bathroom Total
|
3 |
|
Bedrooms Above Ground
|
4 |
|
Bedrooms Total
|
4 |
|
Basement Development
|
Finished |
|
Basement Type
|
Full (finished) |
|
Construction Style Attachment
|
Detached |
|
Construction Style Split Level
|
Sidesplit |
|
Cooling Type
|
Central Air Conditioning |
|
Exterior Finish
|
Brick |
|
Fireplace Present
|
Yes |
|
Heating Fuel
|
Propane |
|
Heating Type
|
Forced Air |
|
Type
|
House |
Land
|
Acreage
|
No |
|
Size Irregular
|
156 X 273 Ft |
|
Size Total Text
|
156 X 273 Ft|1/2 - 1.99 Acres |
Rooms
| Level |
Type |
Length |
Width |
Dimensions |
|
Second Level |
Bathroom |
|
|
|
|
Second Level |
Bedroom 2 |
3.86 m |
3.81 m |
3.86 m x 3.81 m |
|
Second Level |
Bedroom 3 |
4.27 m |
3.35 m |
4.27 m x 3.35 m |
|
Second Level |
Bedroom 4 |
3.23 m |
2.74 m |
3.23 m x 2.74 m |
|
Basement |
Recreational, Games Room |
7.49 m |
6.4 m |
7.49 m x 6.4 m |
|
Lower Level |
Master Bedroom |
5.99 m |
3.05 m |
5.99 m x 3.05 m |
|
Lower Level |
Bathroom |
|
|
|
|
Main Level |
Living Room |
5.79 m |
3.96 m |
5.79 m x 3.96 m |
|
Main Level |
Dining Room |
3.66 m |
3.05 m |
3.66 m x 3.05 m |
|
Main Level |
Kitchen |
4.57 m |
3.51 m |
4.57 m x 3.51 m |
|
Main Level |
Bathroom |
|
|
|
https://www.realtor.ca/PropertyDetails.aspx?PropertyId=21233444
