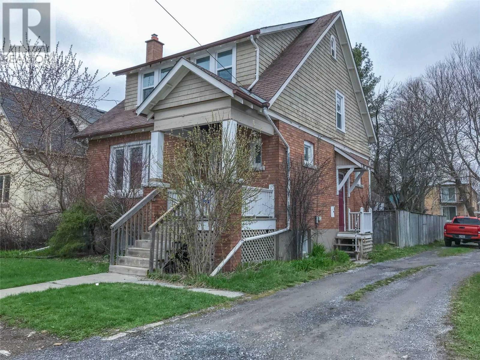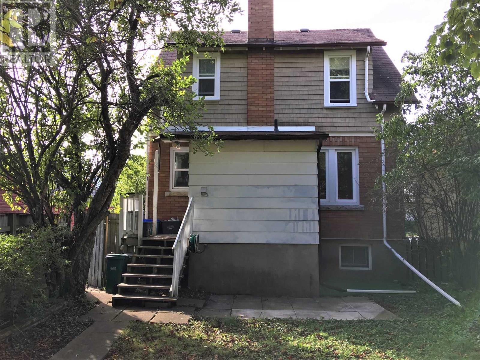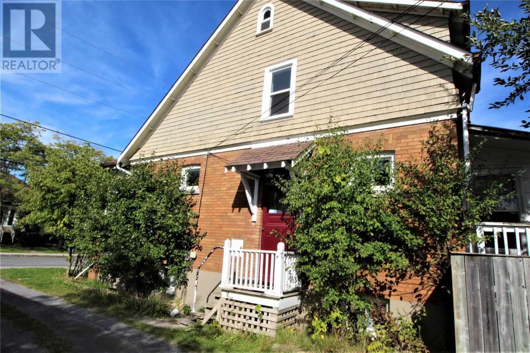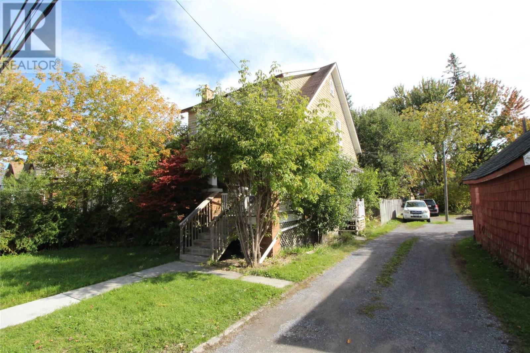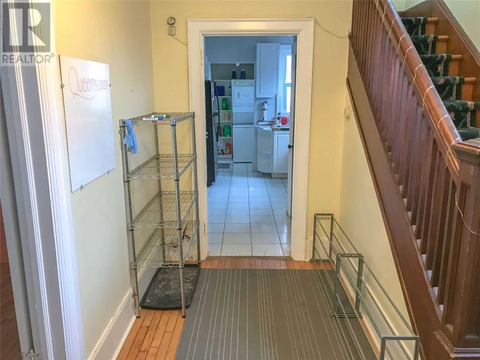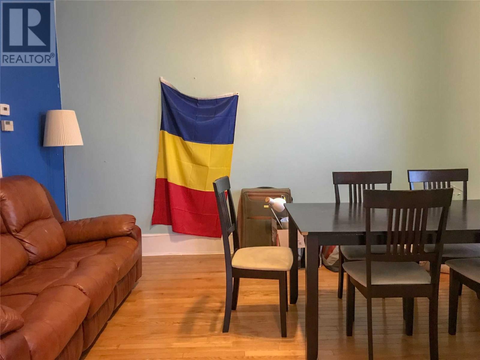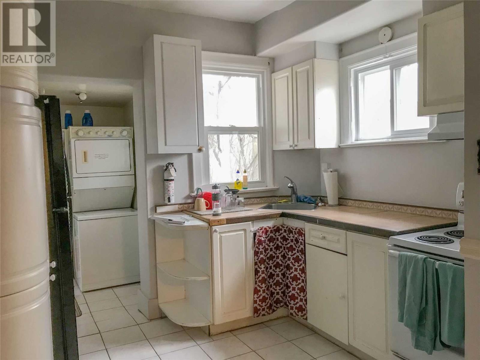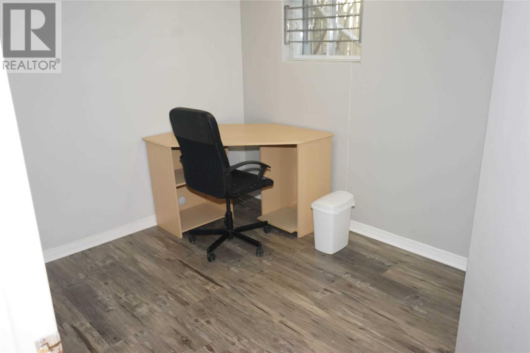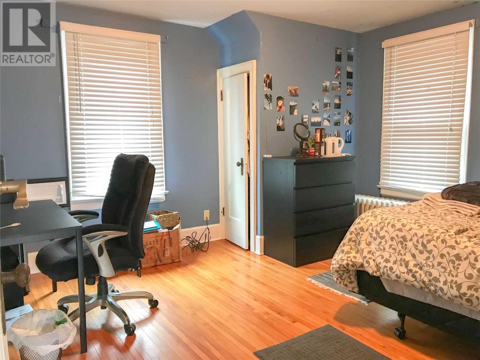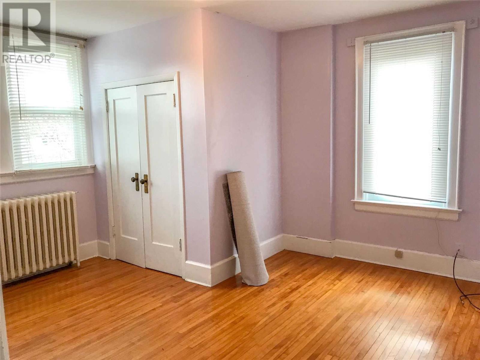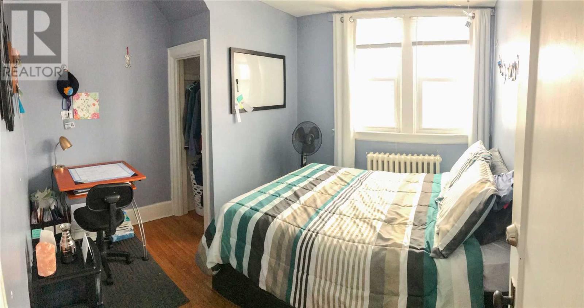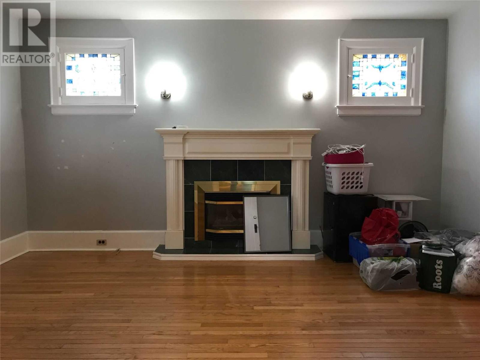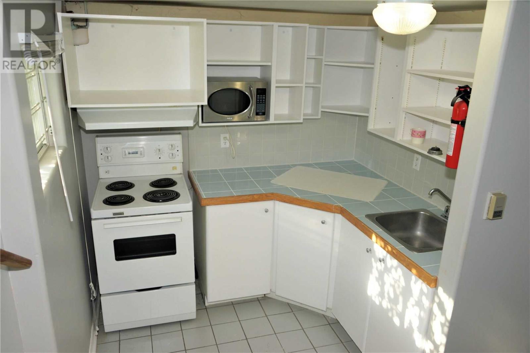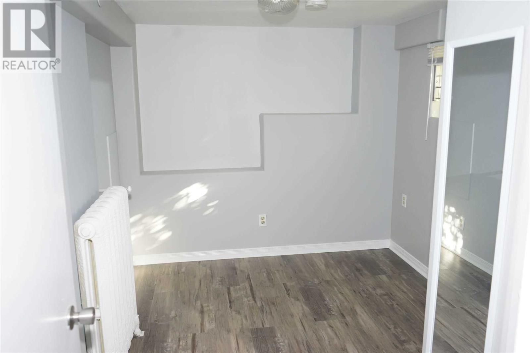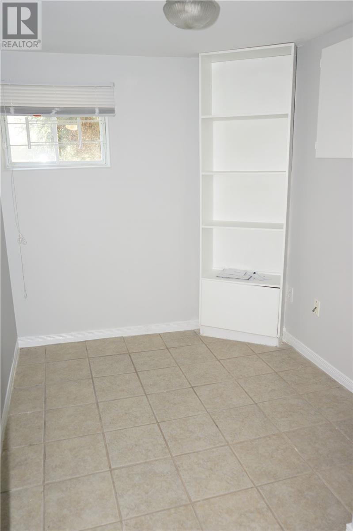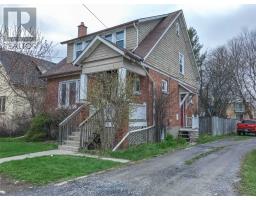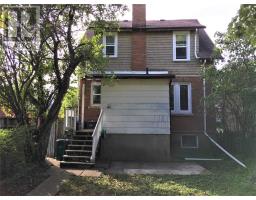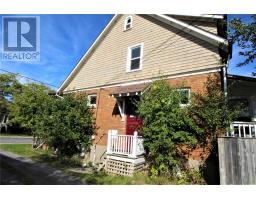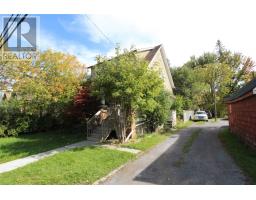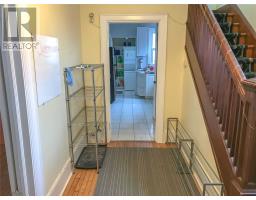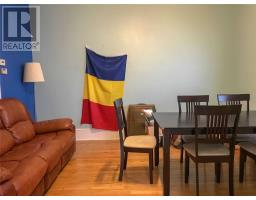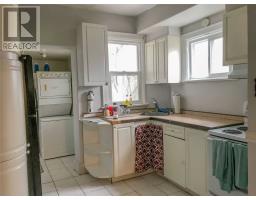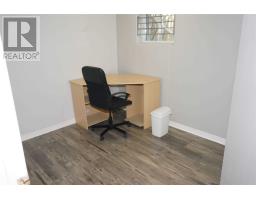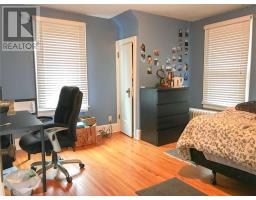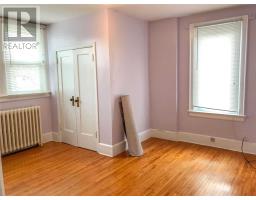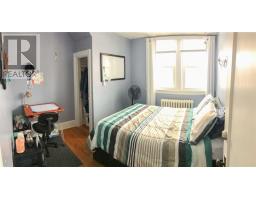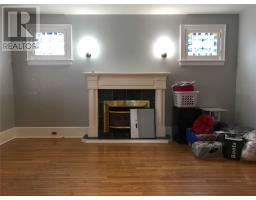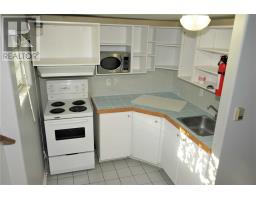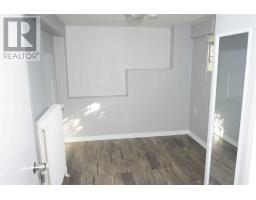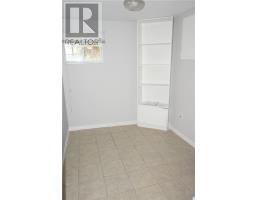6 Bedroom
3 Bathroom
Fireplace
Radiant Heat
$599,900
Well Maintained 6 Bdrs+3 Full Bath Detached Brick Home,Premium Deep Lot 33.4X133.4,In H-Demand Comm.,Mins Walk To Queensu.Close To Dt,Supper Markets,Restaurants,Lake Front,Hospital.Steps To Transit & Park.Prop.Contains 2 Sep.Units:4 Bdrs+2 Full Bath In Upper Unit;2 Bdrs+1 Full Bath In Bsmt Apt. W/Sep.Side Entrance & Fully Furnished, Bright & Spacious.Main Flr Laundry.Prop.Fully Tenanted.Current Lease Ends Apr.30/20 May Be Assumed.**** EXTRAS **** All Elf's,All Window Blinds,2 Stoves,2 Fridges,Washer/Dryer,2 Gas Fireplace,Hwt(2017 Rent).Furniture In Bsmt. Sofa On Main Flr. Newer Windows(2014).Backyard Shed (As Is).2 Car Det.Garage (As Is). Bsmt Entrance Use Side Door Of House. (id:25308)
Property Details
|
MLS® Number
|
X4604245 |
|
Property Type
|
Single Family |
|
Neigbourhood
|
Sunnyside |
|
Parking Space Total
|
2 |
Building
|
Bathroom Total
|
3 |
|
Bedrooms Above Ground
|
4 |
|
Bedrooms Below Ground
|
2 |
|
Bedrooms Total
|
6 |
|
Basement Features
|
Apartment In Basement, Separate Entrance |
|
Basement Type
|
N/a |
|
Construction Style Attachment
|
Detached |
|
Exterior Finish
|
Brick |
|
Fireplace Present
|
Yes |
|
Heating Fuel
|
Natural Gas |
|
Heating Type
|
Radiant Heat |
|
Stories Total
|
2 |
|
Type
|
House |
Parking
Land
|
Acreage
|
No |
|
Size Irregular
|
33.37 X 133.4 Ft |
|
Size Total Text
|
33.37 X 133.4 Ft |
Rooms
| Level |
Type |
Length |
Width |
Dimensions |
|
Second Level |
Master Bedroom |
4.12 m |
3.66 m |
4.12 m x 3.66 m |
|
Second Level |
Bedroom 2 |
4.12 m |
3.99 m |
4.12 m x 3.99 m |
|
Second Level |
Bedroom 3 |
3.05 m |
2.47 m |
3.05 m x 2.47 m |
|
Basement |
Family Room |
3.45 m |
2.08 m |
3.45 m x 2.08 m |
|
Basement |
Dining Room |
2.44 m |
1.88 m |
2.44 m x 1.88 m |
|
Basement |
Kitchen |
2.24 m |
1.73 m |
2.24 m x 1.73 m |
|
Basement |
Bedroom 5 |
2.86 m |
2.46 m |
2.86 m x 2.46 m |
|
Basement |
Bedroom |
3.45 m |
2.34 m |
3.45 m x 2.34 m |
|
Basement |
Den |
2.16 m |
2.08 m |
2.16 m x 2.08 m |
|
Main Level |
Living Room |
3.9 m |
3.63 m |
3.9 m x 3.63 m |
|
Main Level |
Kitchen |
3.69 m |
3.05 m |
3.69 m x 3.05 m |
|
Main Level |
Bedroom 4 |
4.72 m |
4.05 m |
4.72 m x 4.05 m |
https://www.realtor.ca/PropertyDetails.aspx?PropertyId=21232155
