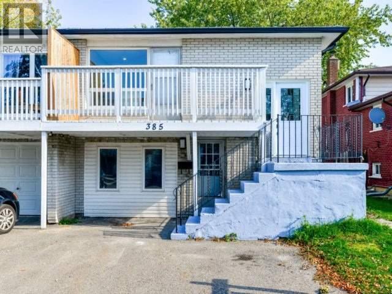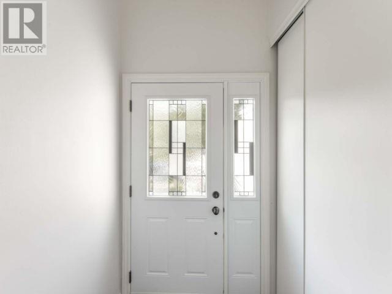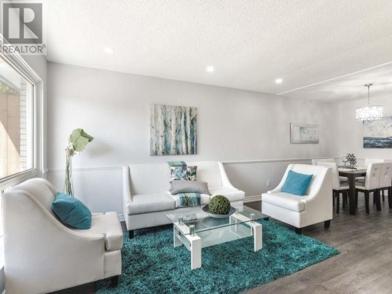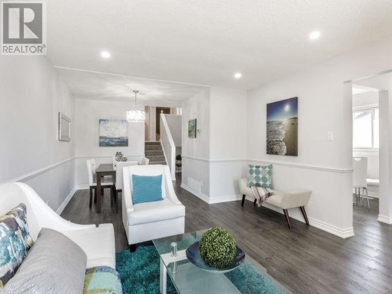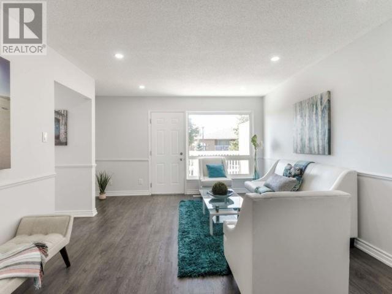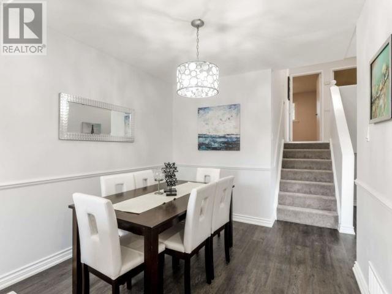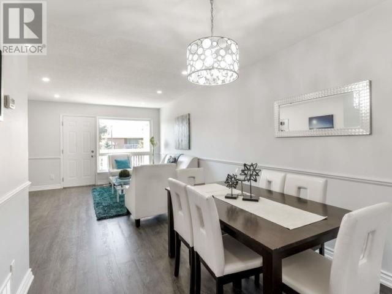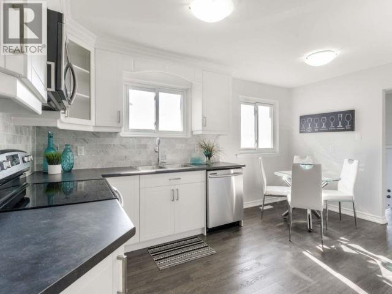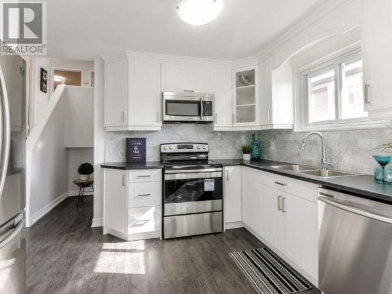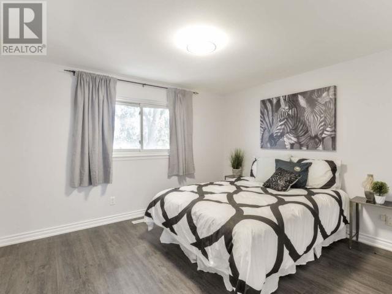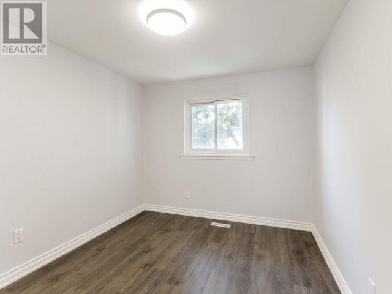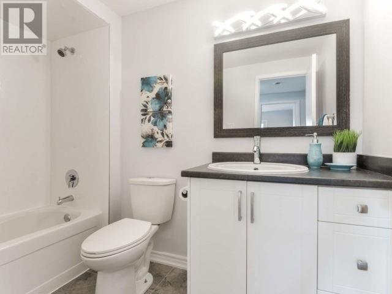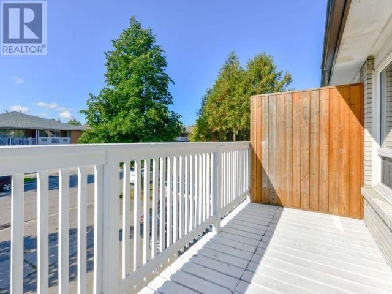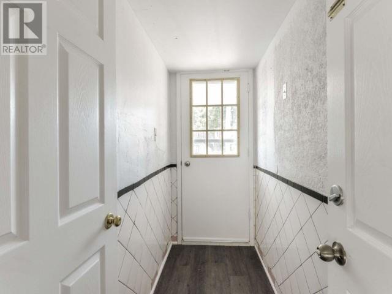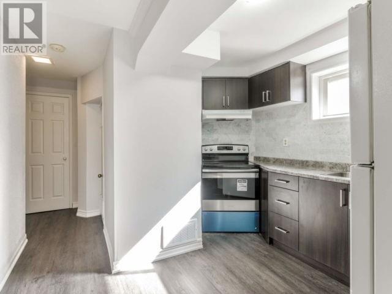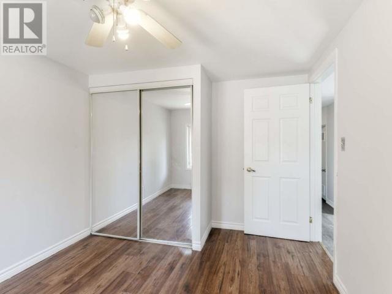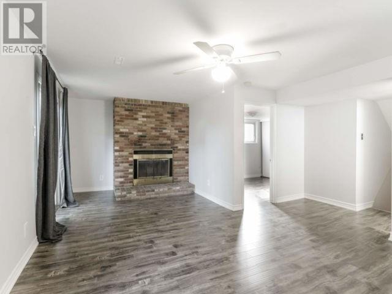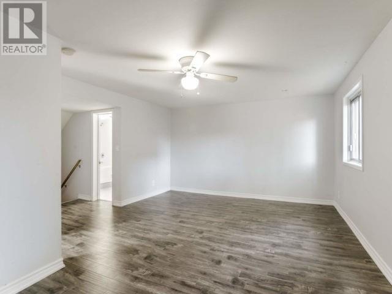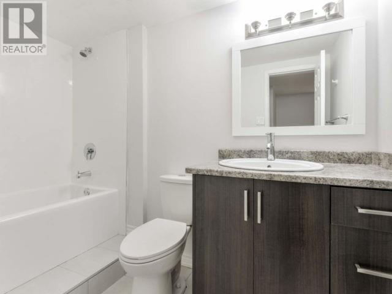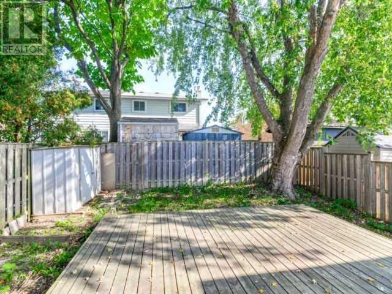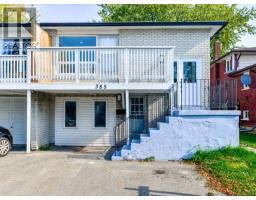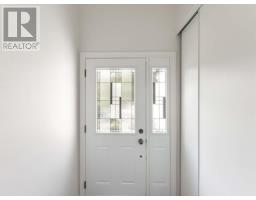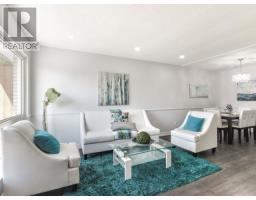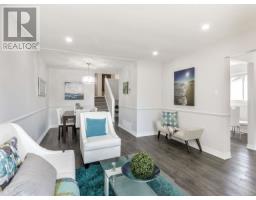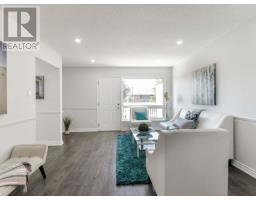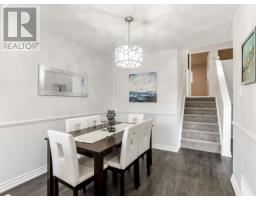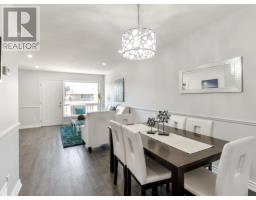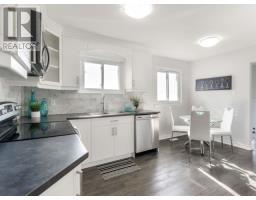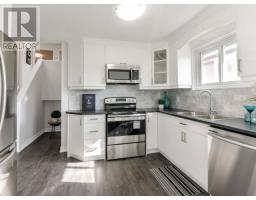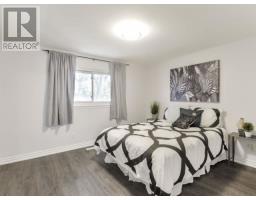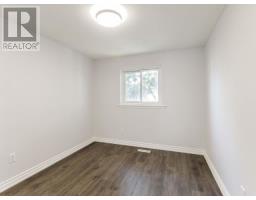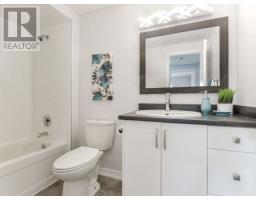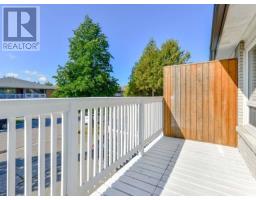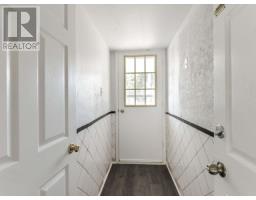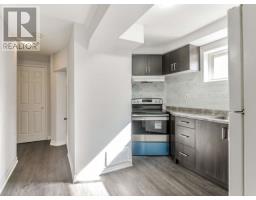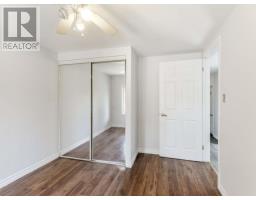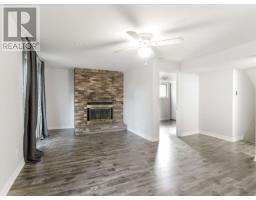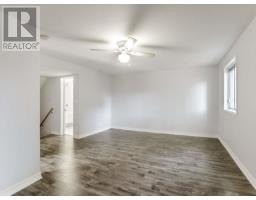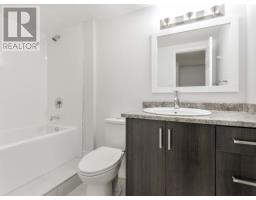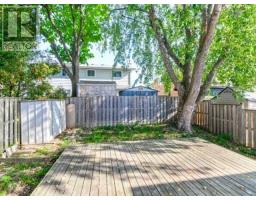6 Bedroom
2 Bathroom
Fireplace
Central Air Conditioning
Forced Air
$699,900
Top Reasons Why This Is The Right Investment 1) Legal 2 Level Self Contained Apartment 2) Waterproof & Beautiful Vinyl 'Wood-Grain' Flooring Throughout 3) Fully Renovated 4) Location & 5) Potential Of $4300+/Month In Rent. List Can Go On. This Backsplit Has Plenty Of Living Space. 2nd Floor W/3 Generous Size Bedrooms. Both Baths Have Been Upgraded. Brand New Appliances, Kitchen Cabinets, Marble Backsplash, New Front Door, Paint, Light Fixtures. Do Not Miss!**** EXTRAS **** Legal Apartment! Brand New Appliances Include 2 S/S Stoves, 1 S/S Counter-Depth Fridge, 1 S/S Dishwasher, 1 S/S Over The Range Microwave. Hood Fan, White Fridge, Washer And Dryer. All Existing Light Fixtures. (id:25308)
Property Details
|
MLS® Number
|
W4603843 |
|
Property Type
|
Single Family |
|
Community Name
|
Madoc |
|
Parking Space Total
|
3 |
Building
|
Bathroom Total
|
2 |
|
Bedrooms Above Ground
|
3 |
|
Bedrooms Below Ground
|
3 |
|
Bedrooms Total
|
6 |
|
Basement Features
|
Apartment In Basement, Walk Out |
|
Basement Type
|
N/a |
|
Construction Style Attachment
|
Semi-detached |
|
Construction Style Split Level
|
Backsplit |
|
Cooling Type
|
Central Air Conditioning |
|
Fireplace Present
|
Yes |
|
Heating Fuel
|
Natural Gas |
|
Heating Type
|
Forced Air |
|
Type
|
House |
Land
|
Acreage
|
No |
|
Size Irregular
|
30 X 100 Ft ; Registered Apartment |
|
Size Total Text
|
30 X 100 Ft ; Registered Apartment |
Rooms
| Level |
Type |
Length |
Width |
Dimensions |
|
Second Level |
Master Bedroom |
3.17 m |
2.59 m |
3.17 m x 2.59 m |
|
Second Level |
Living Room |
6.48 m |
4.04 m |
6.48 m x 4.04 m |
|
Second Level |
Laundry Room |
2.74 m |
2.46 m |
2.74 m x 2.46 m |
|
Basement |
Kitchen |
3.15 m |
3.63 m |
3.15 m x 3.63 m |
|
Basement |
Bedroom 5 |
3.71 m |
2.9 m |
3.71 m x 2.9 m |
|
Basement |
Sitting Room |
3.15 m |
2.9 m |
3.15 m x 2.9 m |
|
Lower Level |
Bedroom 4 |
3.68 m |
3.38 m |
3.68 m x 3.38 m |
|
Lower Level |
Living Room |
3.38 m |
2.72 m |
3.38 m x 2.72 m |
|
Lower Level |
Living Room |
2.72 m |
2.59 m |
2.72 m x 2.59 m |
|
Main Level |
Kitchen |
4.5 m |
3.51 m |
4.5 m x 3.51 m |
|
Main Level |
Living Room |
4.42 m |
2.72 m |
4.42 m x 2.72 m |
|
Main Level |
Dining Room |
2.57 m |
2.72 m |
2.57 m x 2.72 m |
https://www.realtor.ca/PropertyDetails.aspx?PropertyId=21232021
