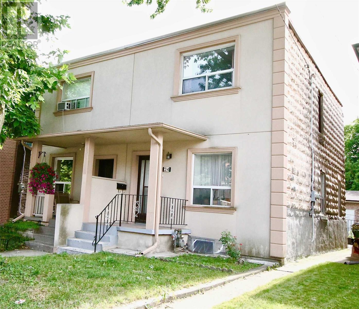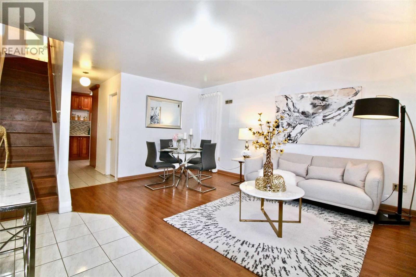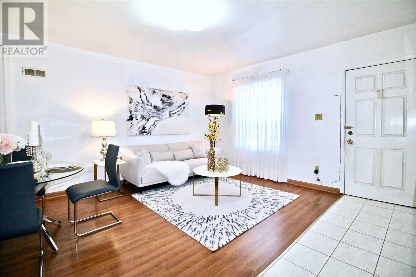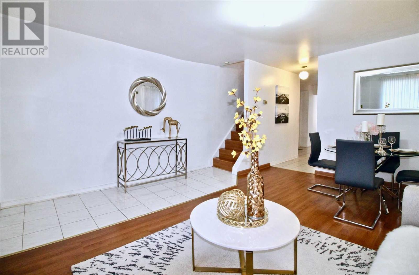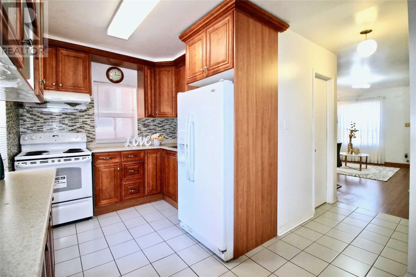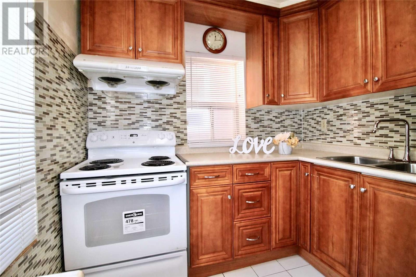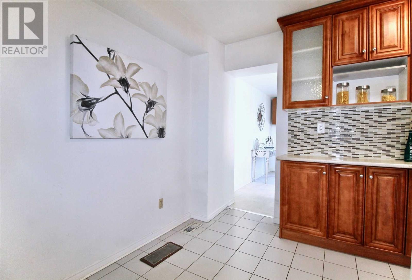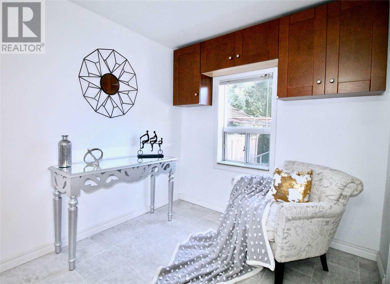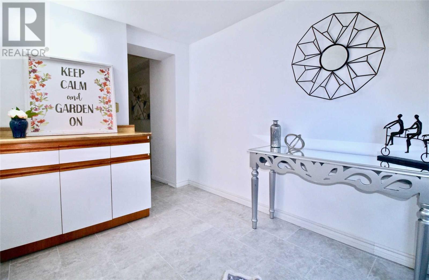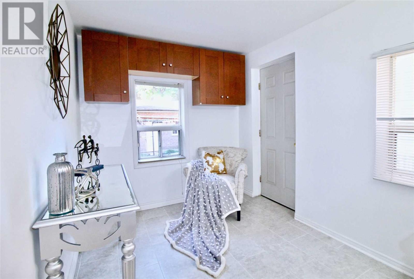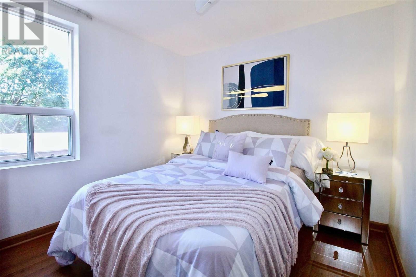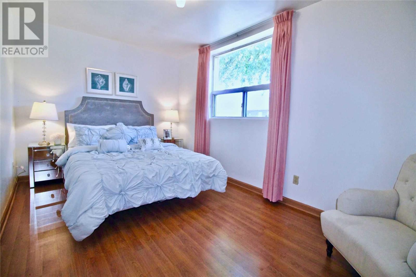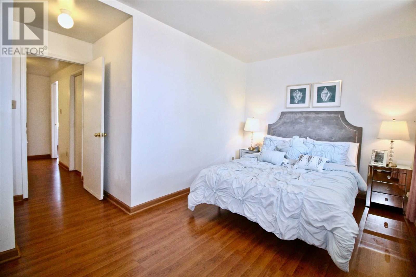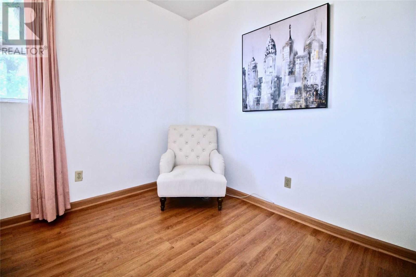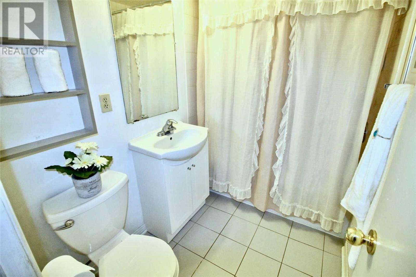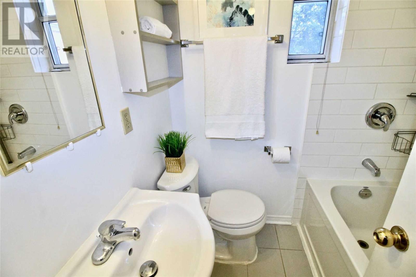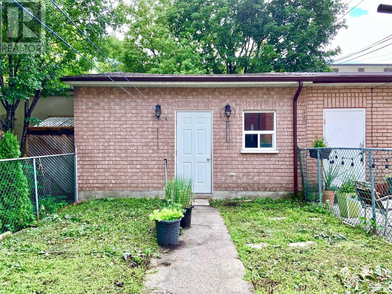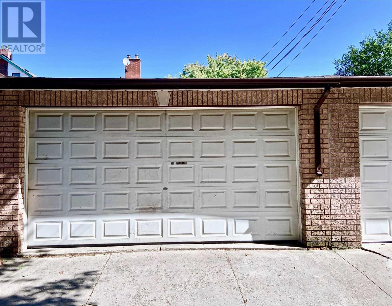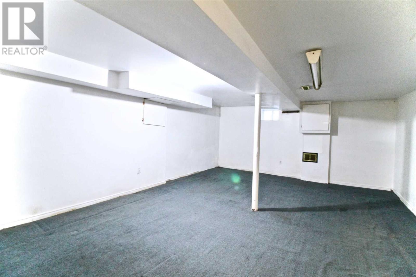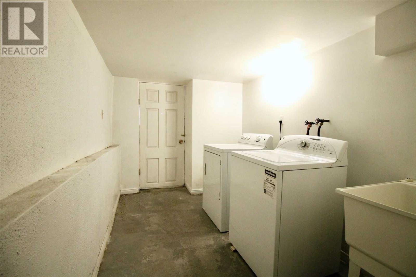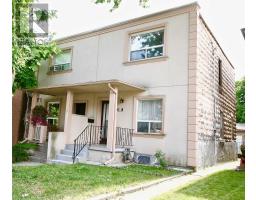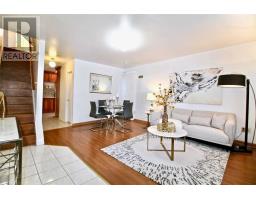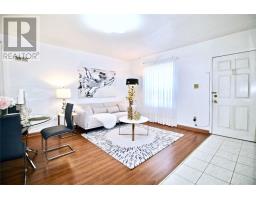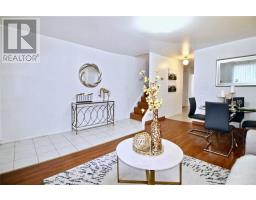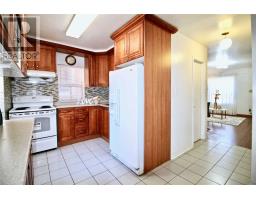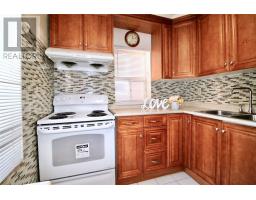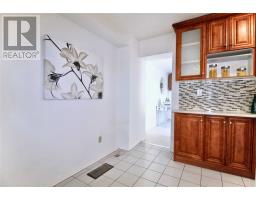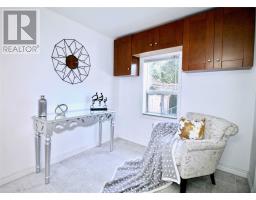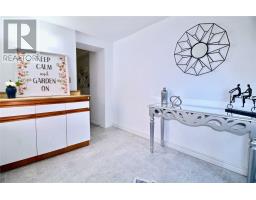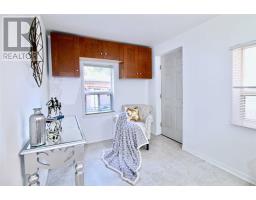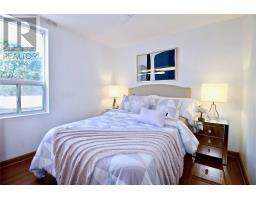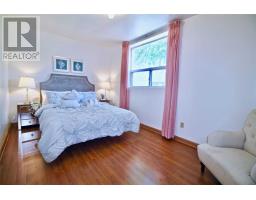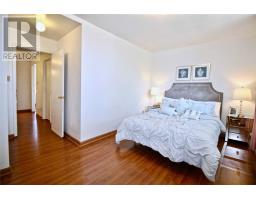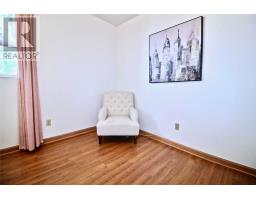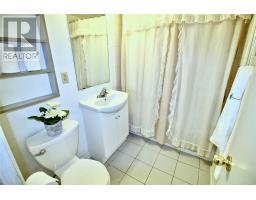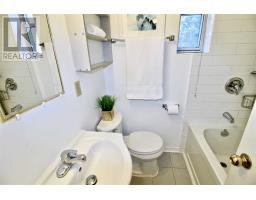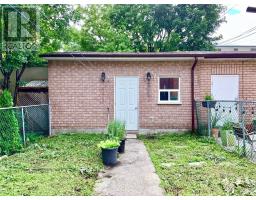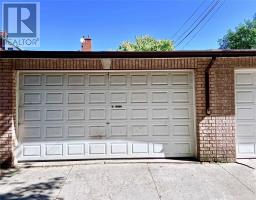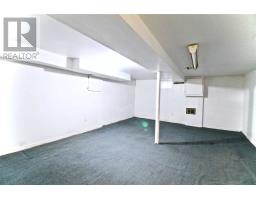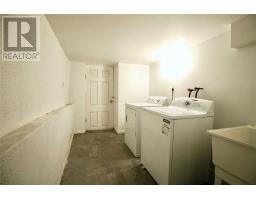24 Uxbridge Ave Toronto, Ontario M6N 2Y2
4 Bedroom
2 Bathroom
Central Air Conditioning
Forced Air
$829,000
Excellent Location! Only Steps From The Junction Triangle. This Beautiful & Well Kept Semi Detached Features An Open Concept Living & Dining Space, Renovated Modern Kitchen, A Large Den, 3 Large Beds, 2 Full Baths. Detached Double Garage (Hard To Find In The City). Facing East W/Lots Of Windows & Natural Lights Come Thru. Large Open Concept Basement W/Sep Entrance. Close To Schools, Stockyards And Public Transit. Perfect For First Time Buyers & Investors**** EXTRAS **** Existing Fridge, Stove, Washer/Dryer, Freezer In Basement, All Window Coverings, Gdo And Remote. (id:25308)
Property Details
| MLS® Number | W4604095 |
| Property Type | Single Family |
| Community Name | Weston-Pellam Park |
| Features | Lane |
| Parking Space Total | 2 |
Building
| Bathroom Total | 2 |
| Bedrooms Above Ground | 3 |
| Bedrooms Below Ground | 1 |
| Bedrooms Total | 4 |
| Basement Development | Finished |
| Basement Features | Separate Entrance |
| Basement Type | N/a (finished) |
| Construction Style Attachment | Semi-detached |
| Cooling Type | Central Air Conditioning |
| Exterior Finish | Stone, Stucco |
| Heating Fuel | Natural Gas |
| Heating Type | Forced Air |
| Stories Total | 2 |
| Type | House |
Parking
| Detached garage |
Land
| Acreage | No |
| Size Irregular | 18 X 121.58 Ft |
| Size Total Text | 18 X 121.58 Ft |
Rooms
| Level | Type | Length | Width | Dimensions |
|---|---|---|---|---|
| Second Level | Master Bedroom | 4.52 m | 2.82 m | 4.52 m x 2.82 m |
| Second Level | Bedroom 2 | 2.62 m | 2.74 m | 2.62 m x 2.74 m |
| Second Level | Bedroom 3 | 2.62 m | 2.74 m | 2.62 m x 2.74 m |
| Basement | Recreational, Games Room | 9.15 m | 4.27 m | 9.15 m x 4.27 m |
| Main Level | Living Room | 4.45 m | 4.95 m | 4.45 m x 4.95 m |
| Main Level | Dining Room | 4.45 m | 4.95 m | 4.45 m x 4.95 m |
| Main Level | Kitchen | 4.45 m | 2.44 m | 4.45 m x 2.44 m |
| Main Level | Den | 3.25 m | 2.36 m | 3.25 m x 2.36 m |
https://www.realtor.ca/PropertyDetails.aspx?PropertyId=21232072
Interested?
Contact us for more information
