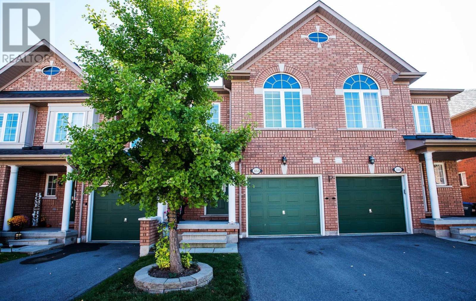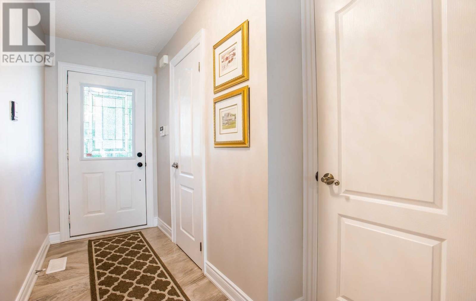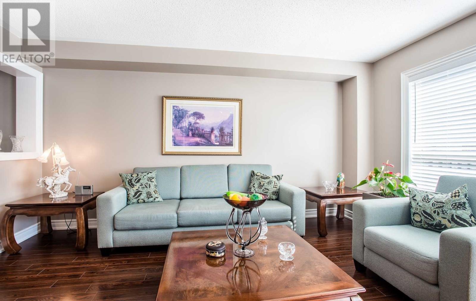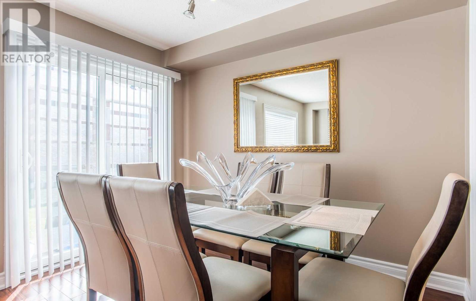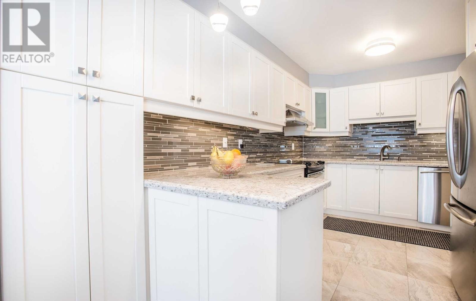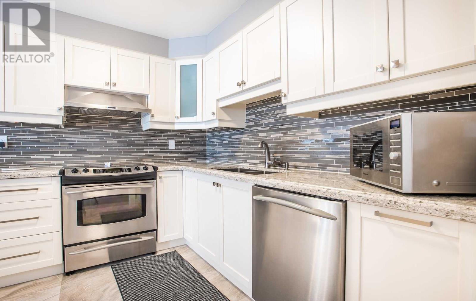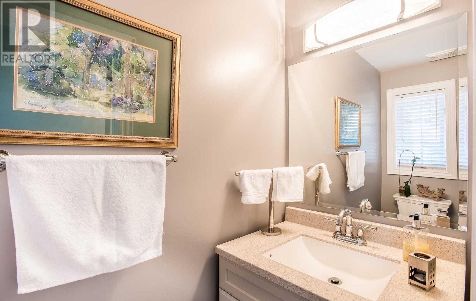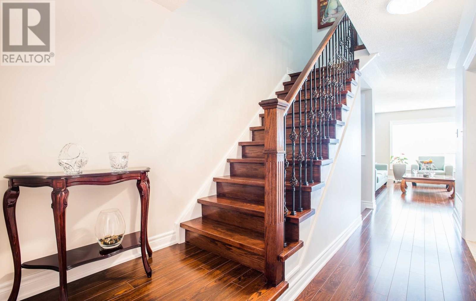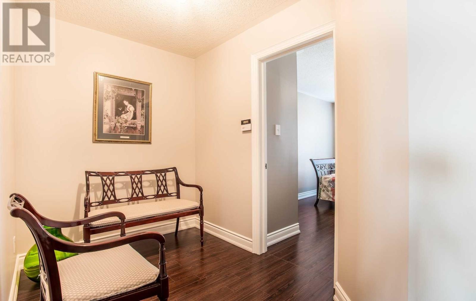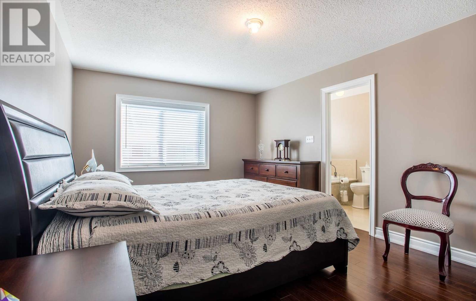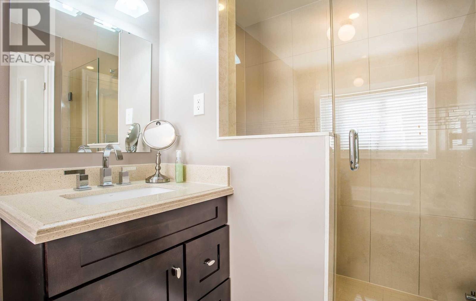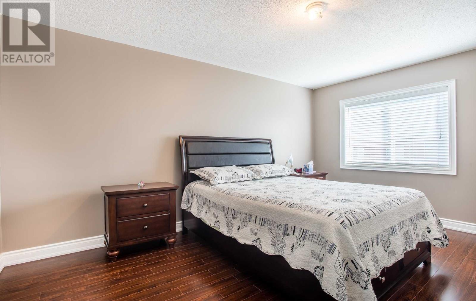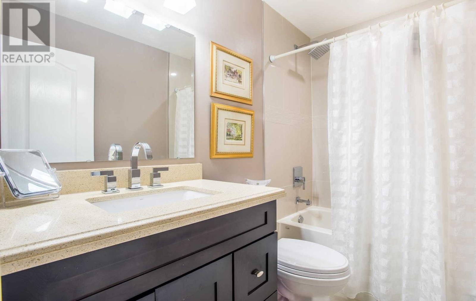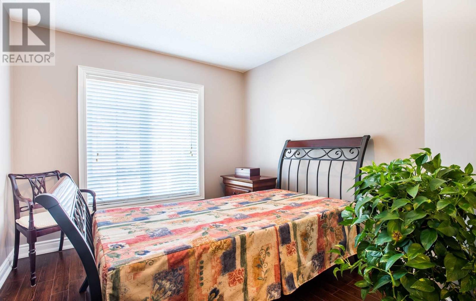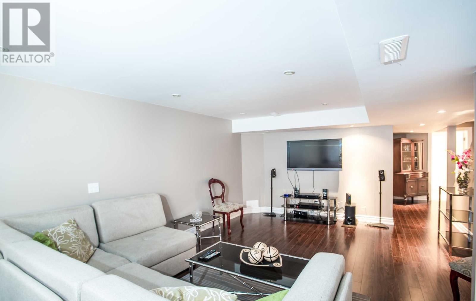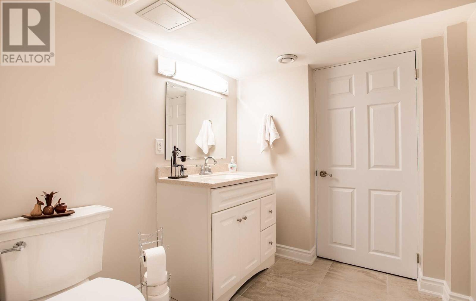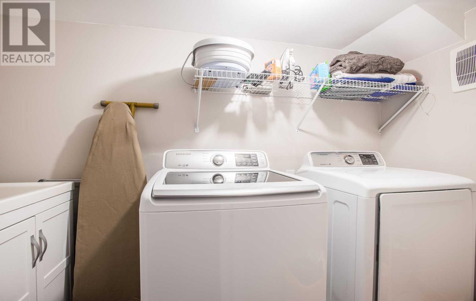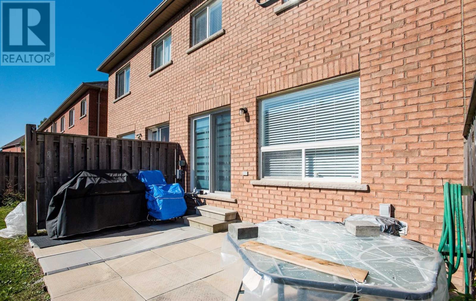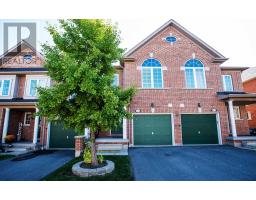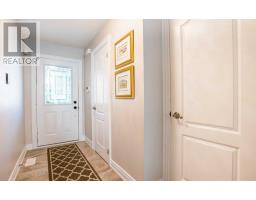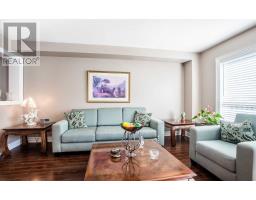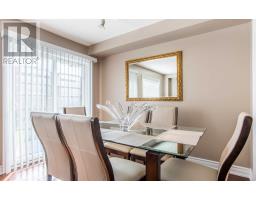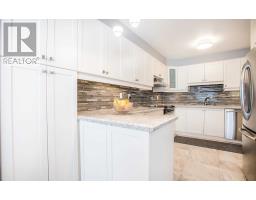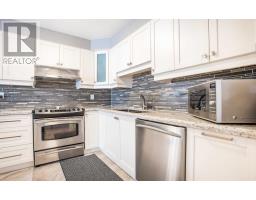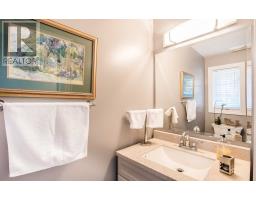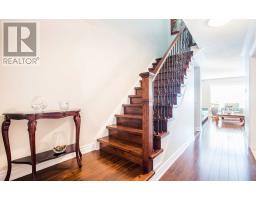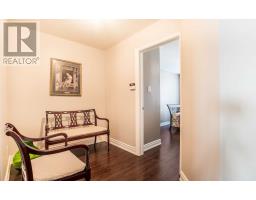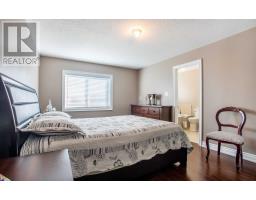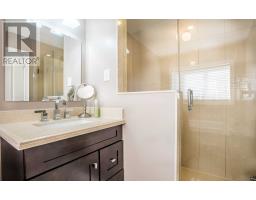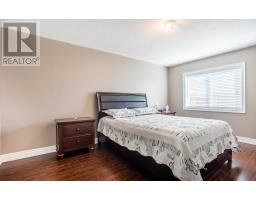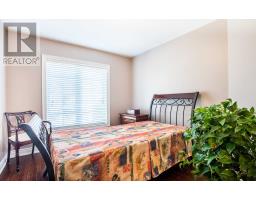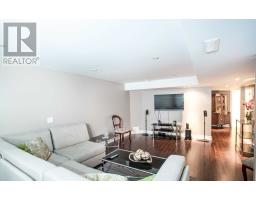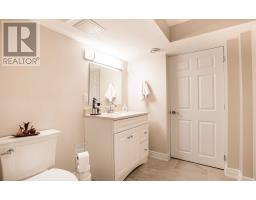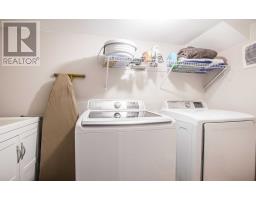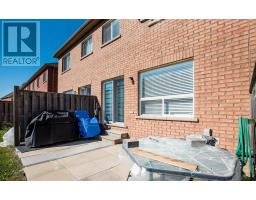#183 -525 Novo Star Dr Mississauga, Ontario L5W 1Y1
3 Bedroom
4 Bathroom
Central Air Conditioning
Forced Air
$728,000Maintenance,
$199.60 Monthly
Maintenance,
$199.60 MonthlyAn Absolute Show Stopper !! Fully Upgraded From Top To Bottom With Quality Finishes **Newer Paint Job**Newer Kitchen W/Granite Counter Top**Ge Profile S/S Appliances*Newer Pot Lights & Elf's** Newer Tiles & Flooring** Newer Oak Stairs W/ Wrought Iron Pickets**Newly Renovated Master Ensuite W/ Glass Shower** Newly Renovated Washrooms And Vanities**Large Study Space On The Upper Level ** Nicely Finished Basement With Washroom ** List Of Upgrades Goes On...**** EXTRAS **** Ge Profile,Stainless Steel Appliances ( Double Door Fridge, Dishwasher,Stove, High Cfm Kitchen Hood), Washer/ Dryer, All Elfs , All Blinds. (id:25308)
Property Details
| MLS® Number | W4604114 |
| Property Type | Single Family |
| Neigbourhood | Meadowvale |
| Community Name | Meadowvale Village |
| Parking Space Total | 2 |
Building
| Bathroom Total | 4 |
| Bedrooms Above Ground | 3 |
| Bedrooms Total | 3 |
| Basement Development | Finished |
| Basement Type | N/a (finished) |
| Cooling Type | Central Air Conditioning |
| Exterior Finish | Brick |
| Heating Fuel | Natural Gas |
| Heating Type | Forced Air |
| Stories Total | 2 |
| Type | Row / Townhouse |
Parking
| Attached garage |
Land
| Acreage | No |
Rooms
| Level | Type | Length | Width | Dimensions |
|---|---|---|---|---|
| Second Level | Master Bedroom | 4.62 m | 3.35 m | 4.62 m x 3.35 m |
| Second Level | Bedroom 2 | 3.35 m | 2.69 m | 3.35 m x 2.69 m |
| Second Level | Bedroom 3 | 3.53 m | 3.05 m | 3.53 m x 3.05 m |
| Second Level | Study | 2.08 m | 1.85 m | 2.08 m x 1.85 m |
| Basement | Recreational, Games Room | |||
| Ground Level | Living Room | 5.23 m | 2.92 m | 5.23 m x 2.92 m |
| Ground Level | Dining Room | 5.23 m | 2.92 m | 5.23 m x 2.92 m |
| Ground Level | Kitchen | 4.27 m | 2.89 m | 4.27 m x 2.89 m |
| Ground Level | Eating Area | 4.27 m | 2.89 m | 4.27 m x 2.89 m |
https://www.realtor.ca/PropertyDetails.aspx?PropertyId=21232077
Interested?
Contact us for more information
