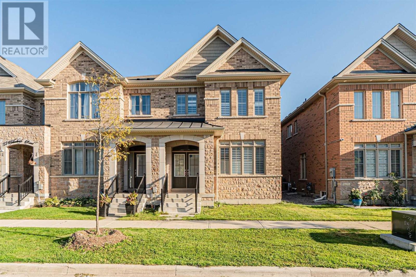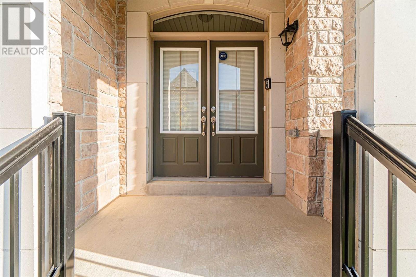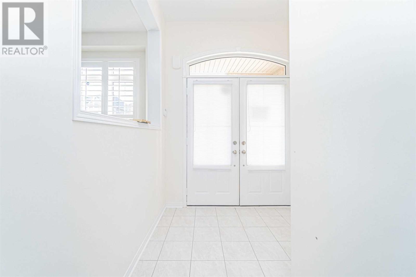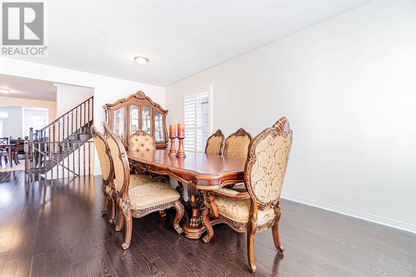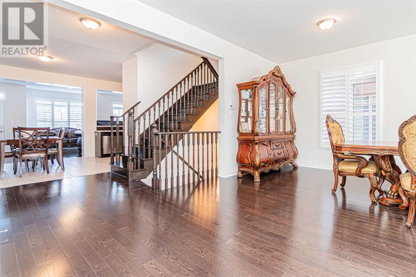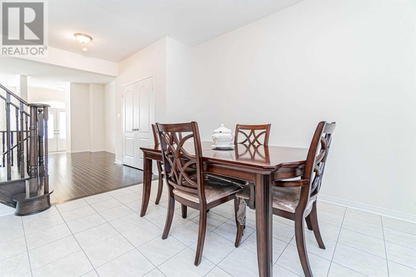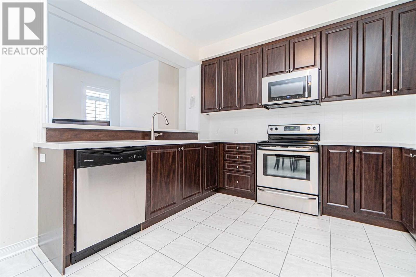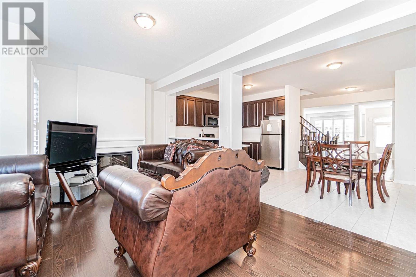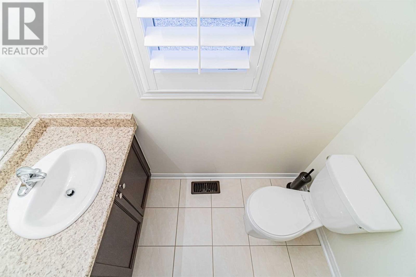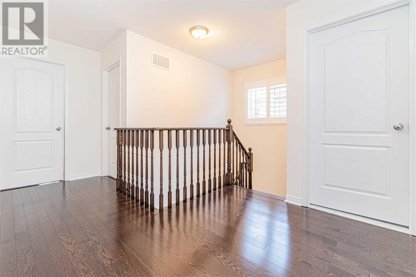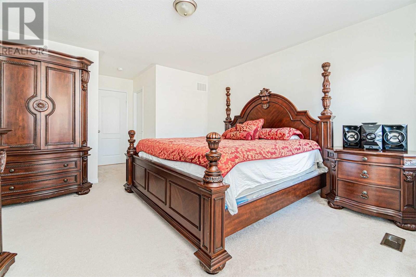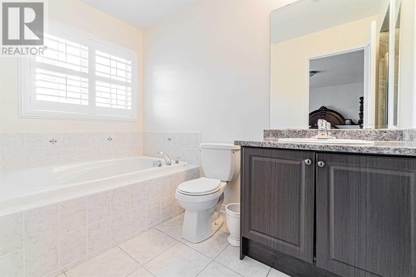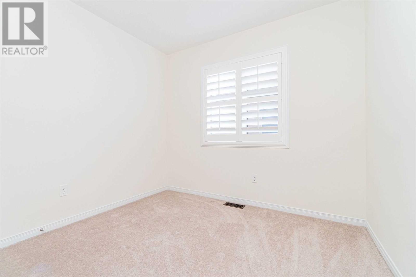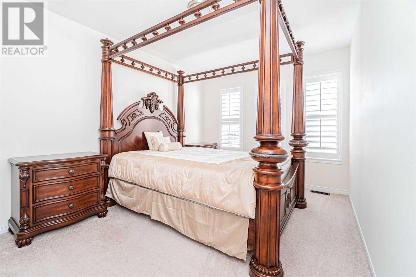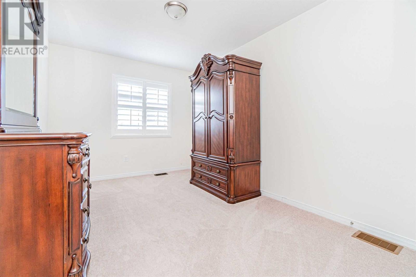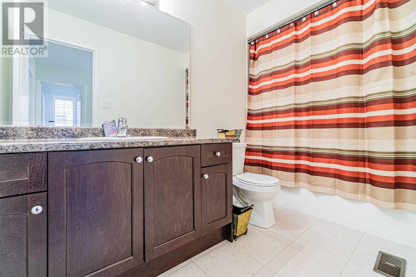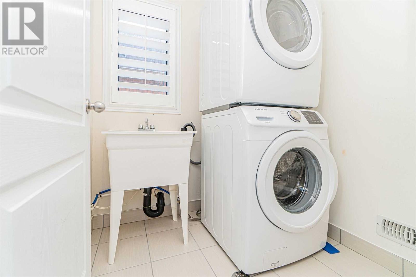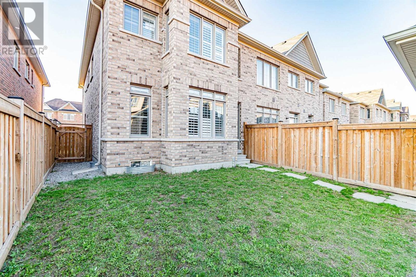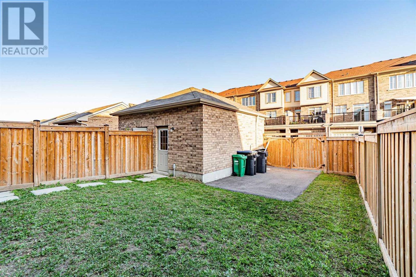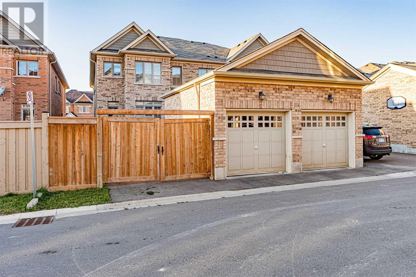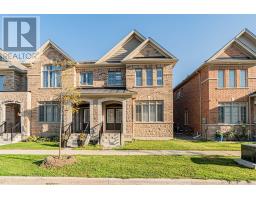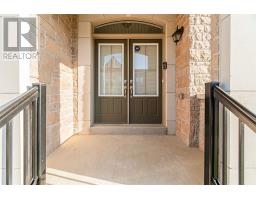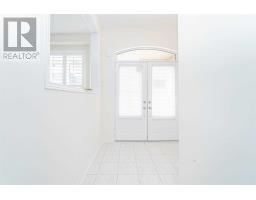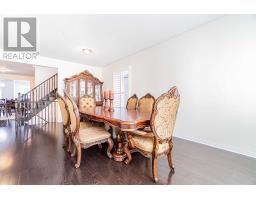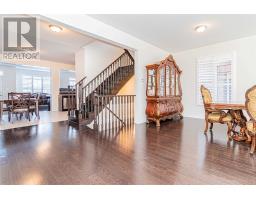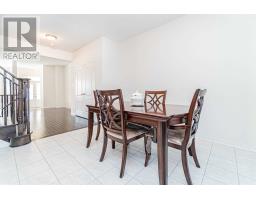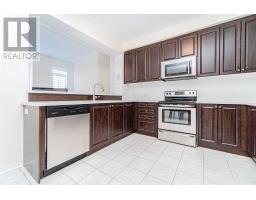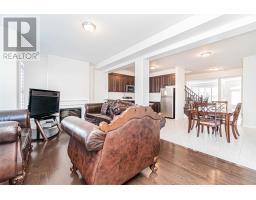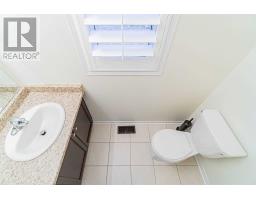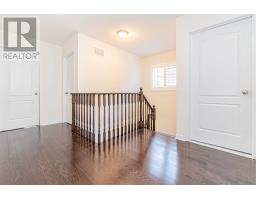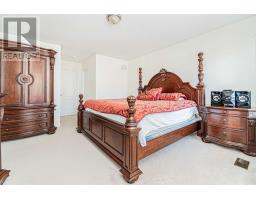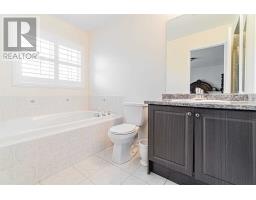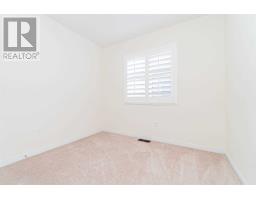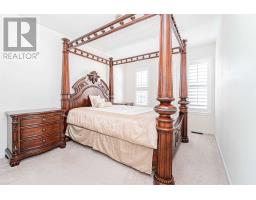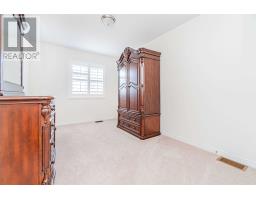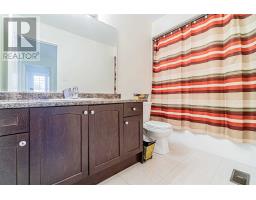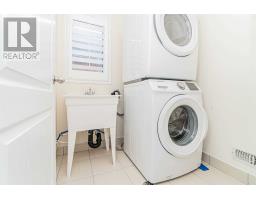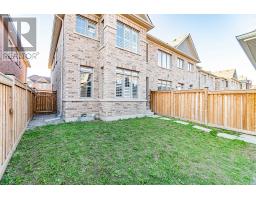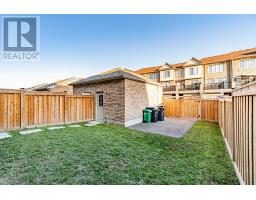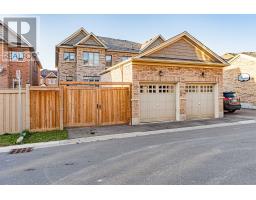33 Yellowknife Rd Brampton, Ontario L6X 2Z4
4 Bedroom
3 Bathroom
Fireplace
Forced Air
$799,900
Absolutely Show Stopper!!!End Unit Townhouse Just Like A Semi Detached Approx 2200 Square Feet,Double Door Entrance,9Ft Ceiling,Open Concept Living & Dining Rooms With Hardwood Floor,Eat In Kitchen With Quartz Counters,Back Splash,S/S Appliances & Breakfast Bar,Stained Stairs,Sun Filled Windows,Spacious Master Bedroom With 5 Pc Ensuite,Good Size 2nd,3rd & 4th Bedrooms,California Shutters & Much More.**** EXTRAS **** Stainless Steel Fridge,Stove,Dishwasher,Washer And Dryer,Existing Light Fixtures,Walking Distance To School & Park,Close To Bus Stop,Plaza,Hwy 410/407 & Much More. (id:25308)
Property Details
| MLS® Number | W4604141 |
| Property Type | Single Family |
| Community Name | Sandringham-Wellington North |
| Amenities Near By | Hospital, Park, Public Transit, Schools |
| Features | Lane |
| Parking Space Total | 3 |
Building
| Bathroom Total | 3 |
| Bedrooms Above Ground | 4 |
| Bedrooms Total | 4 |
| Basement Development | Unfinished |
| Basement Type | Full (unfinished) |
| Construction Style Attachment | Attached |
| Exterior Finish | Brick |
| Fireplace Present | Yes |
| Heating Fuel | Natural Gas |
| Heating Type | Forced Air |
| Stories Total | 2 |
| Type | Row / Townhouse |
Parking
| Detached garage |
Land
| Acreage | No |
| Land Amenities | Hospital, Park, Public Transit, Schools |
| Size Irregular | 25.43 X 104.99 Ft |
| Size Total Text | 25.43 X 104.99 Ft |
Rooms
| Level | Type | Length | Width | Dimensions |
|---|---|---|---|---|
| Second Level | Master Bedroom | 5.24 m | 4.6 m | 5.24 m x 4.6 m |
| Second Level | Bedroom 2 | 3.96 m | 2.83 m | 3.96 m x 2.83 m |
| Second Level | Bedroom 3 | 3.65 m | 2.92 m | 3.65 m x 2.92 m |
| Second Level | Bedroom 4 | 2.74 m | 2.63 m | 2.74 m x 2.63 m |
| Main Level | Living Room | 3.38 m | 3.2 m | 3.38 m x 3.2 m |
| Main Level | Dining Room | 5.82 m | 3.39 m | 5.82 m x 3.39 m |
| Main Level | Family Room | 5.82 m | 3.96 m | 5.82 m x 3.96 m |
| Main Level | Kitchen | 5.82 m | 3.07 m | 5.82 m x 3.07 m |
| Main Level | Eating Area | 3.07 m | 5.82 m | 3.07 m x 5.82 m |
https://www.realtor.ca/PropertyDetails.aspx?PropertyId=21232086
Interested?
Contact us for more information
