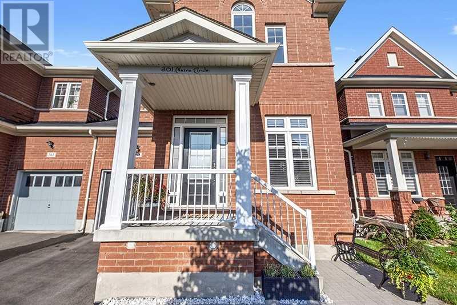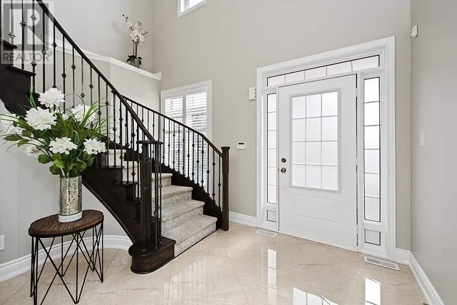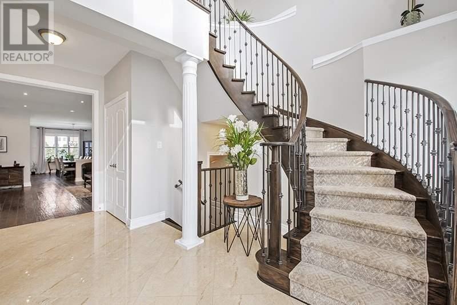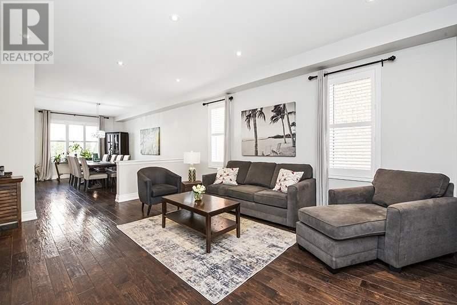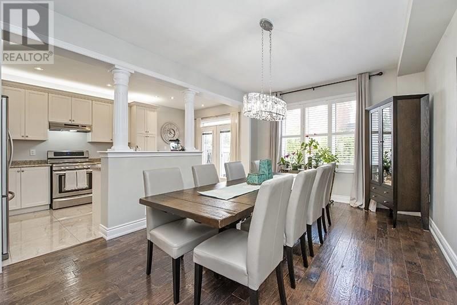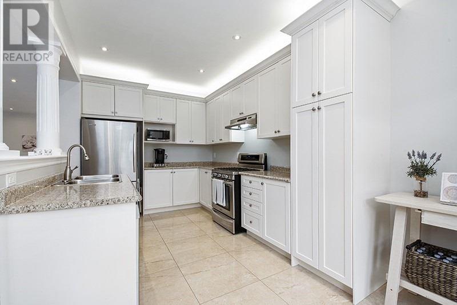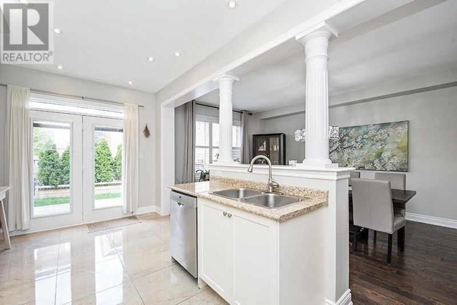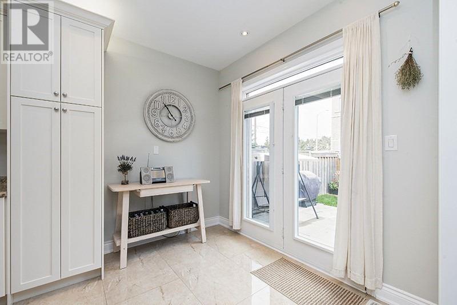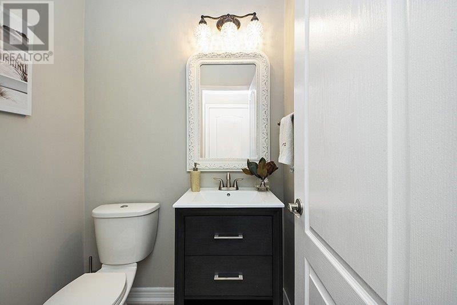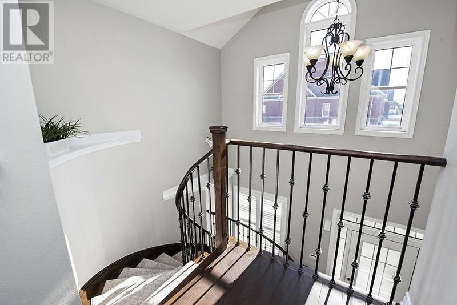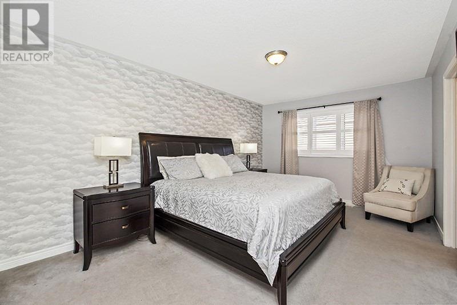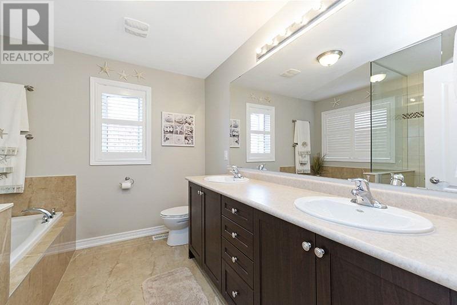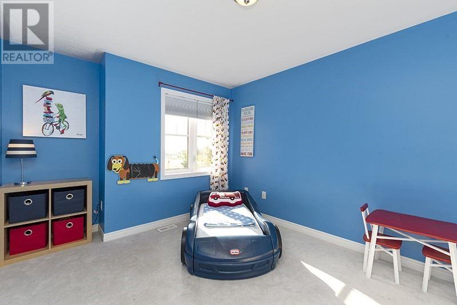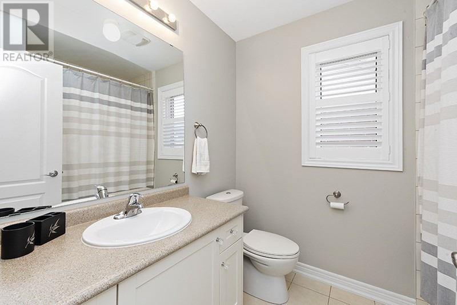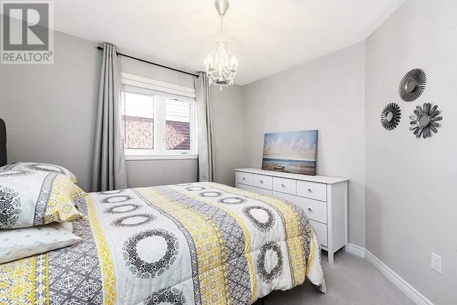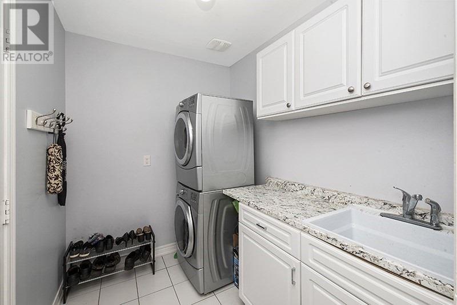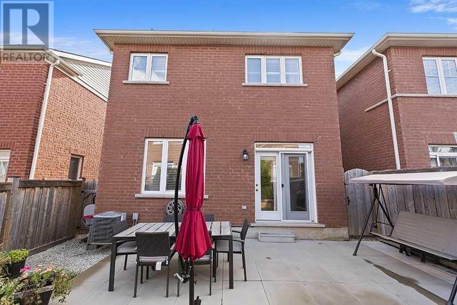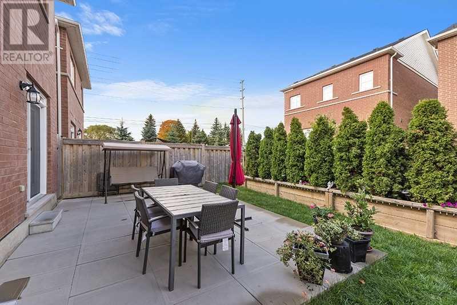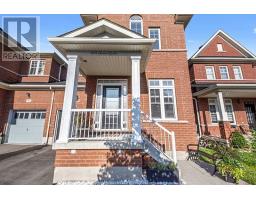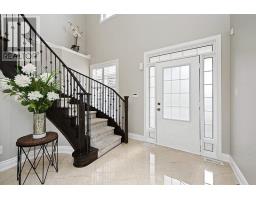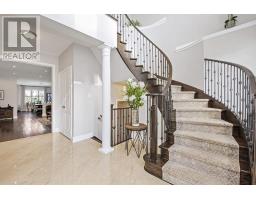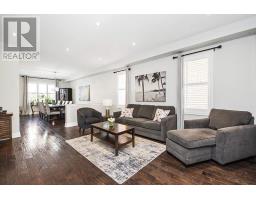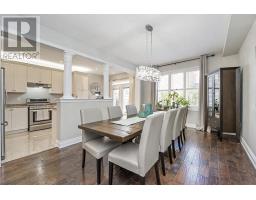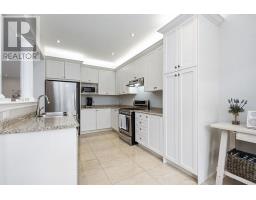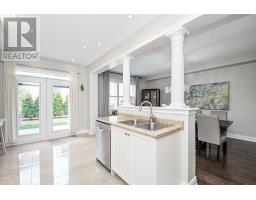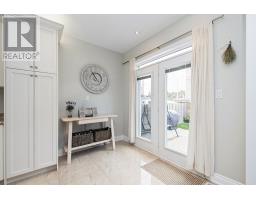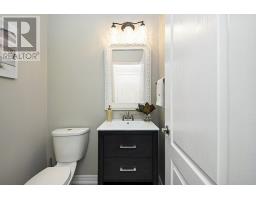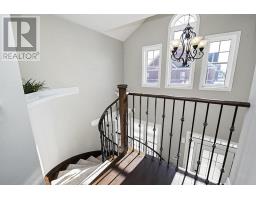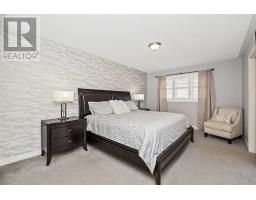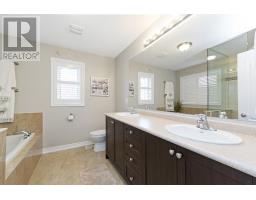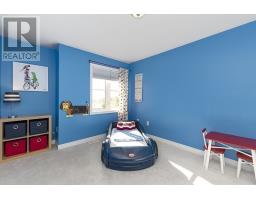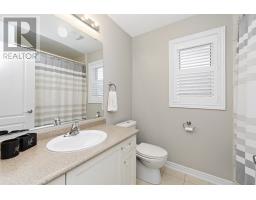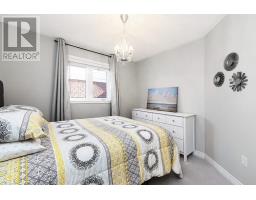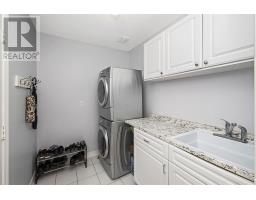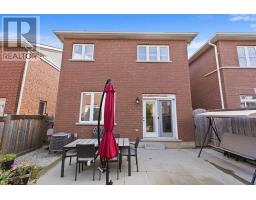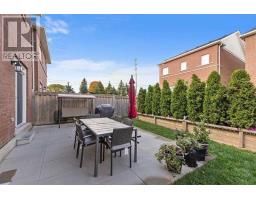4 Bedroom
3 Bathroom
Central Air Conditioning
Forced Air
$838,000
A Grand Entrance Awaits As You Step Into This Spacious 4 Br Semi! This Home Gleams With Tile Flooring, A Beautiful Spiral Staircase, Hardwood Floors, S/S Appliances, Potlights & A W/O To A Beautifully Landscaped Private Yard. Master Br Feat A Walk-In Closet & 5Pc Ensuite. Tons Of Storage T/O W A Linen Closet Big Enough For Upper Level Laundry Or, Finish The Basement To Your Liking W An Existing Wr Rough-In For Even More Living Space! Feels Like A Detached!**** EXTRAS **** S/S Refrigerator, Stove, Microwave, B/I Dishwasher, Washer, Dryer, All Elfs, All Window Coverings & Garage Door Opener System & Remote. Interior Garage Access & Minutes To All Amenities, Including Parks, Schools, Grocery, Shops & More! (id:25308)
Property Details
|
MLS® Number
|
W4604251 |
|
Property Type
|
Single Family |
|
Community Name
|
Scott |
|
Parking Space Total
|
2 |
Building
|
Bathroom Total
|
3 |
|
Bedrooms Above Ground
|
4 |
|
Bedrooms Total
|
4 |
|
Basement Type
|
Full |
|
Construction Style Attachment
|
Semi-detached |
|
Cooling Type
|
Central Air Conditioning |
|
Exterior Finish
|
Brick |
|
Heating Fuel
|
Natural Gas |
|
Heating Type
|
Forced Air |
|
Stories Total
|
2 |
|
Type
|
House |
Parking
Land
|
Acreage
|
No |
|
Size Irregular
|
30.02 X 88.58 Ft |
|
Size Total Text
|
30.02 X 88.58 Ft |
Rooms
| Level |
Type |
Length |
Width |
Dimensions |
|
Main Level |
Living Room |
5.38 m |
3.71 m |
5.38 m x 3.71 m |
|
Main Level |
Kitchen |
5.56 m |
2.84 m |
5.56 m x 2.84 m |
|
Main Level |
Dining Room |
5.56 m |
3.48 m |
5.56 m x 3.48 m |
|
Main Level |
Laundry Room |
|
|
|
|
Main Level |
Master Bedroom |
4.93 m |
3.4 m |
4.93 m x 3.4 m |
|
Main Level |
Bedroom 2 |
3.14 m |
2.91 m |
3.14 m x 2.91 m |
|
Main Level |
Bedroom 3 |
3.11 m |
2.9 m |
3.11 m x 2.9 m |
|
Main Level |
Bedroom 4 |
3.76 m |
3.1 m |
3.76 m x 3.1 m |
https://www.realtor.ca/PropertyDetails.aspx?PropertyId=21232115
