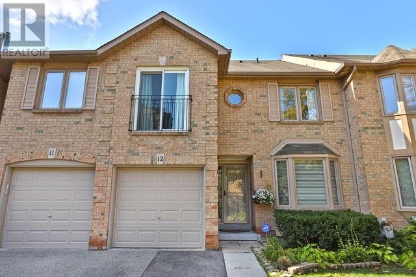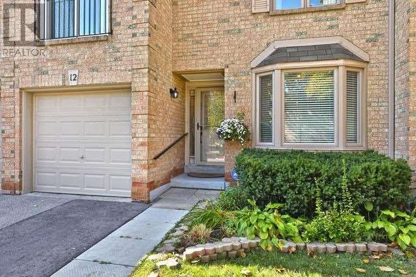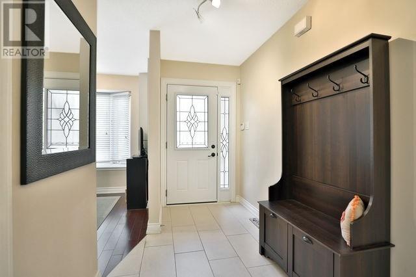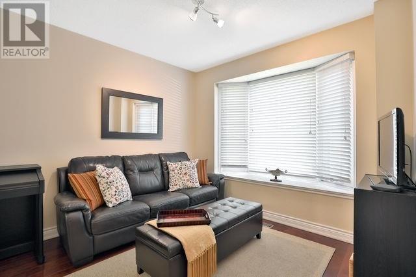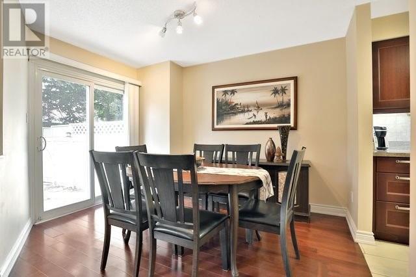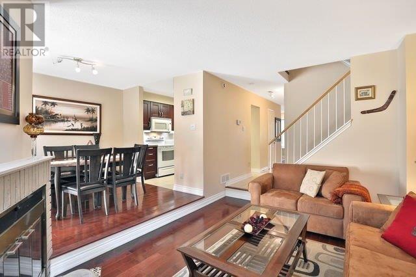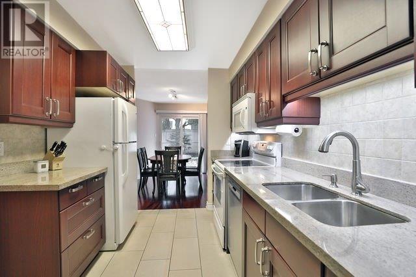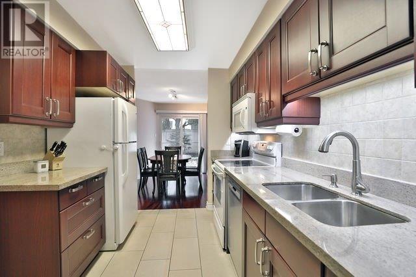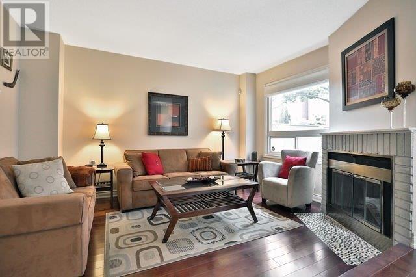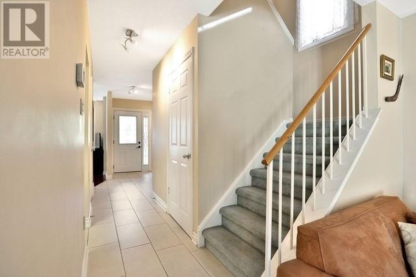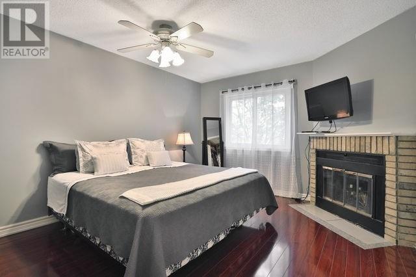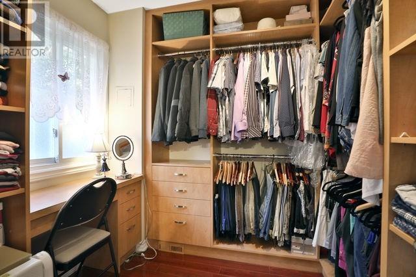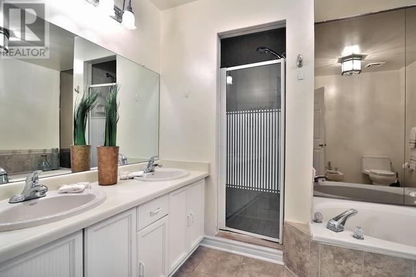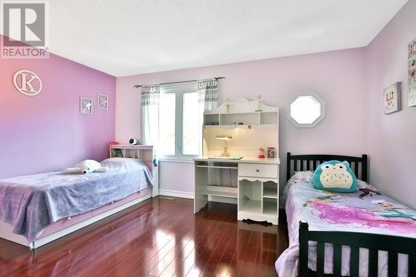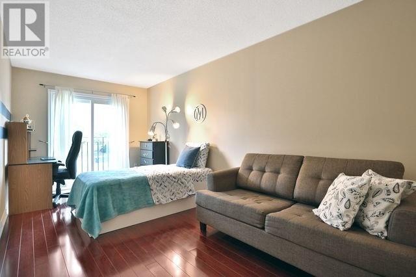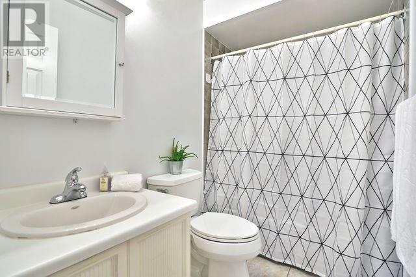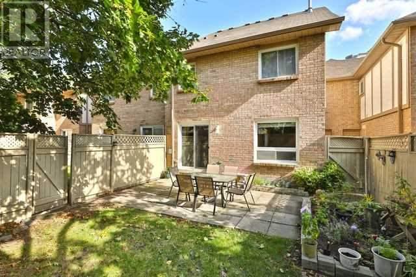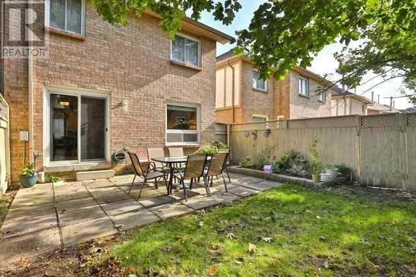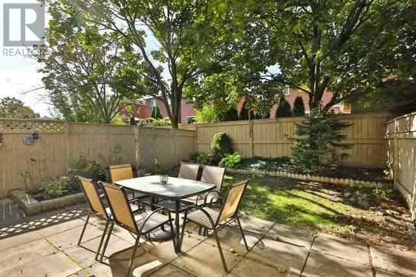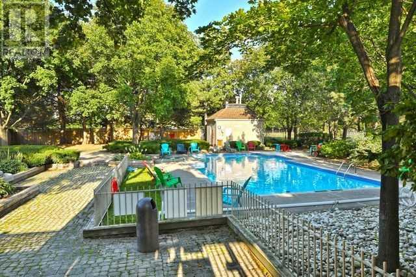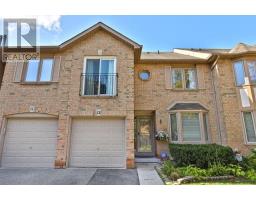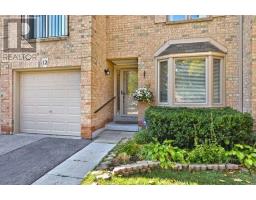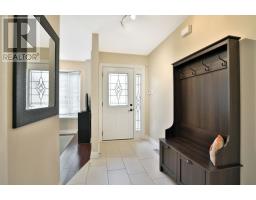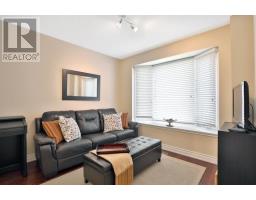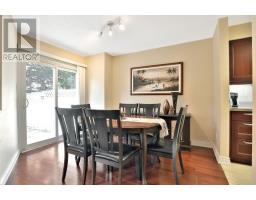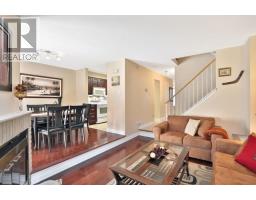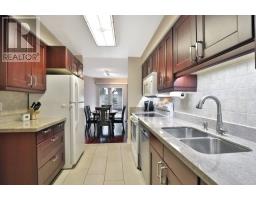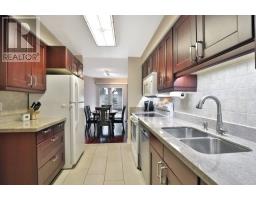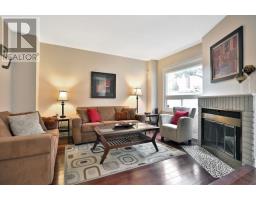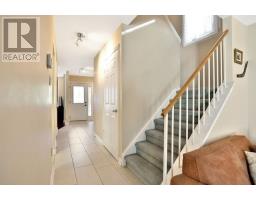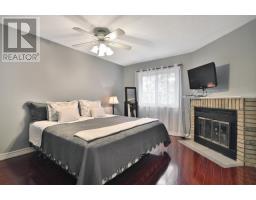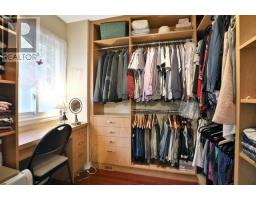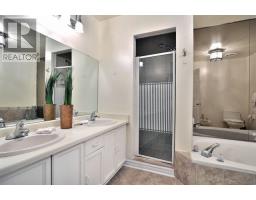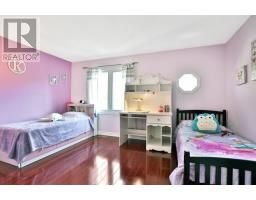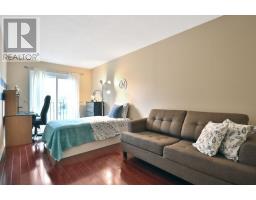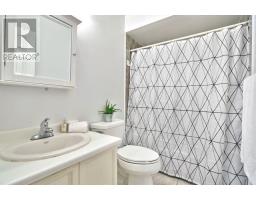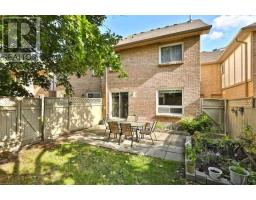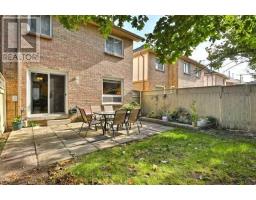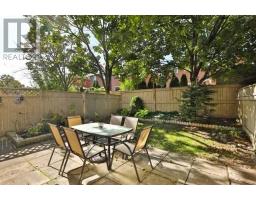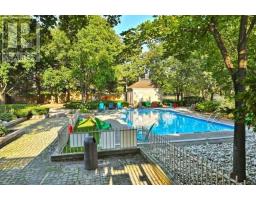#12 -4635 Regents Terr Mississauga, Ontario L5R 1X1
3 Bedroom
3 Bathroom
Outdoor Pool
Central Air Conditioning
Forced Air
$729,900Maintenance,
$350.92 Monthly
Maintenance,
$350.92 MonthlyMove In Ready! Approx 1700 Sq Ft. Townhome. Updates Incl Hdwds, Subway Tile, Custom Blinds & Closet Org. New Kitchen W/ Soft Closing Cabinets, Pots & Pan Drawers, Granite Counters,Pantry. Main Fl Fr. Private Fenced Backyard W/ Patio Area.Master Bedrm W/ Dream Walk-In Closet W/ Closet Organizers. 6 Pc Spa Ensuite.. Low Fees: Incl Front Yd Grass Cutting, Snow Removal. Swimming Pool Is A Bonus!Close To Square One,, Schools, Park, Highway, Transit & More!**** EXTRAS **** Incl: Ss Dw, Stove, Fridge, Micro, W & D, Al Elf's & W/Coverings, Closet Org, Gdo, Cac, Cvac & Attach Excl: Fridge In Garage & Bsmt Hwt Is Rental. (id:25308)
Property Details
| MLS® Number | W4604270 |
| Property Type | Single Family |
| Community Name | Hurontario |
| Amenities Near By | Hospital, Park, Public Transit, Schools |
| Features | Level Lot, Balcony |
| Parking Space Total | 2 |
| Pool Type | Outdoor Pool |
Building
| Bathroom Total | 3 |
| Bedrooms Above Ground | 3 |
| Bedrooms Total | 3 |
| Basement Development | Unfinished |
| Basement Type | Full (unfinished) |
| Cooling Type | Central Air Conditioning |
| Exterior Finish | Brick, Stucco |
| Heating Fuel | Natural Gas |
| Heating Type | Forced Air |
| Stories Total | 2 |
| Type | Row / Townhouse |
Parking
| Attached garage | |
| Visitor parking |
Land
| Acreage | No |
| Land Amenities | Hospital, Park, Public Transit, Schools |
Rooms
| Level | Type | Length | Width | Dimensions |
|---|---|---|---|---|
| Second Level | Master Bedroom | 4.11 m | 3.58 m | 4.11 m x 3.58 m |
| Second Level | Bedroom 2 | 4.42 m | 2.95 m | 4.42 m x 2.95 m |
| Second Level | Bedroom 3 | 5.38 m | 2.51 m | 5.38 m x 2.51 m |
| Lower Level | Laundry Room | |||
| Ground Level | Living Room | 2.82 m | 2.62 m | 2.82 m x 2.62 m |
| Ground Level | Dining Room | 3.33 m | 2.69 m | 3.33 m x 2.69 m |
| Ground Level | Kitchen | 4.17 m | 2.49 m | 4.17 m x 2.49 m |
| Ground Level | Family Room | 4.27 m | 3.17 m | 4.27 m x 3.17 m |
https://www.realtor.ca/PropertyDetails.aspx?PropertyId=21232121
Interested?
Contact us for more information
