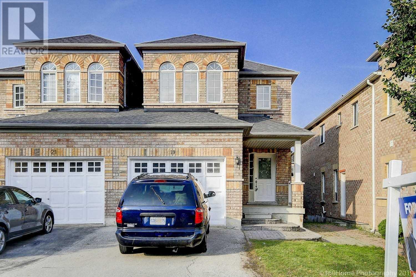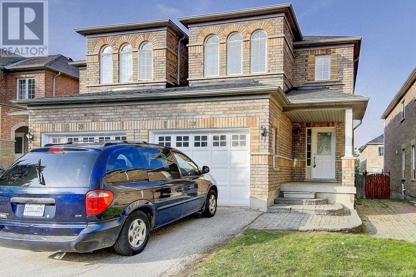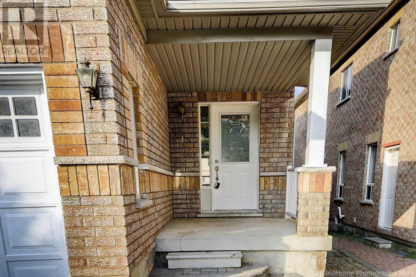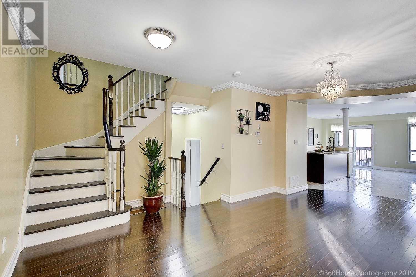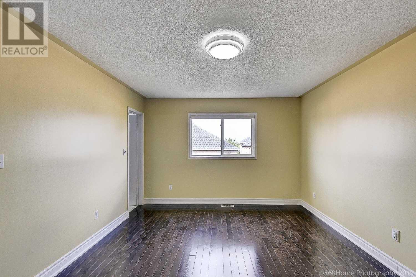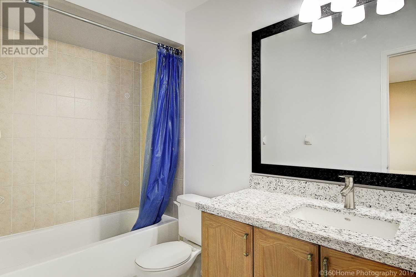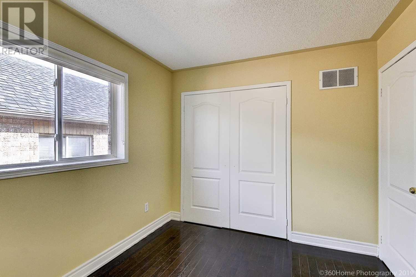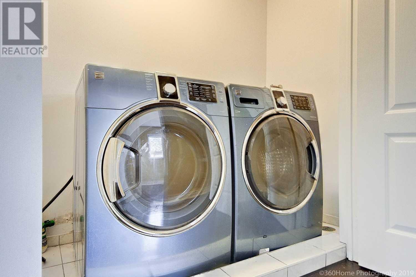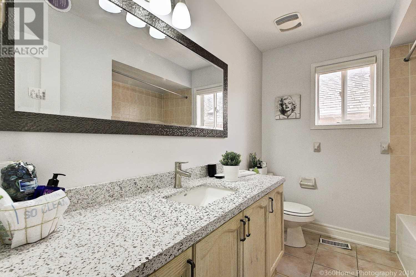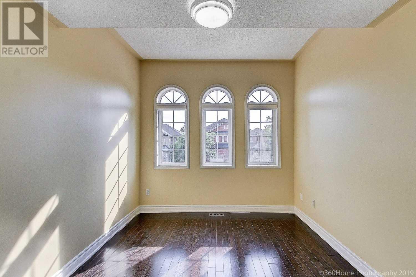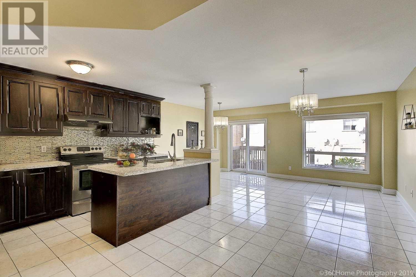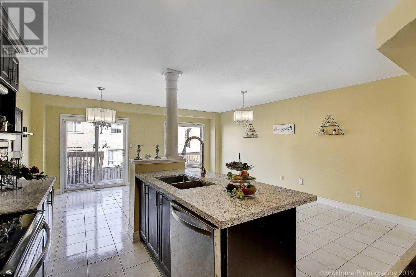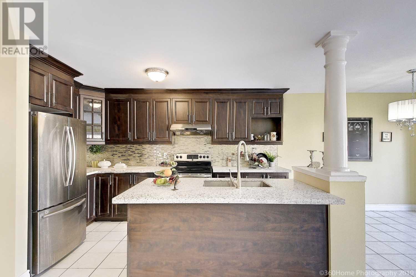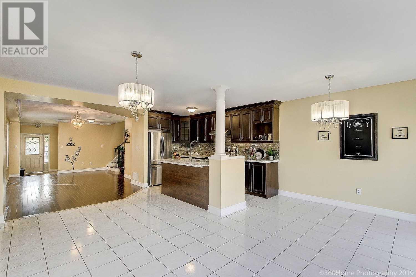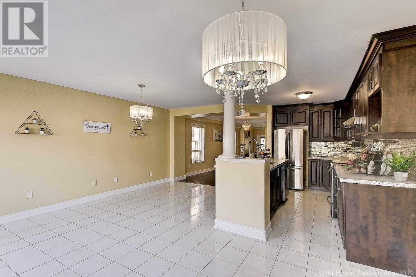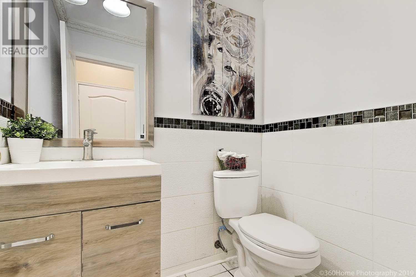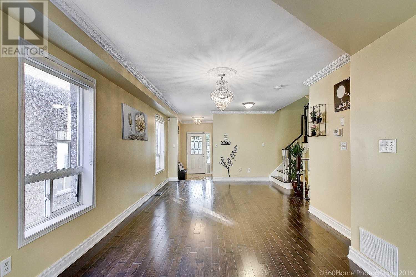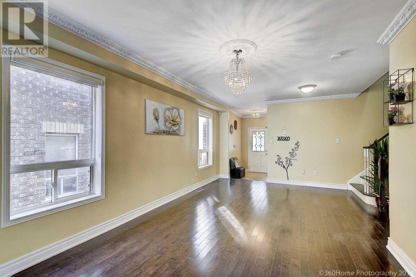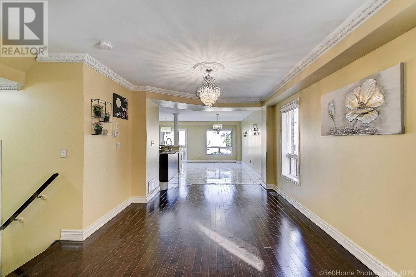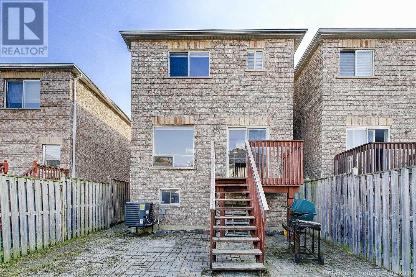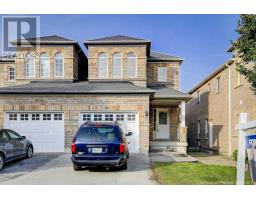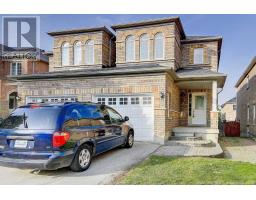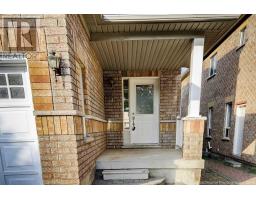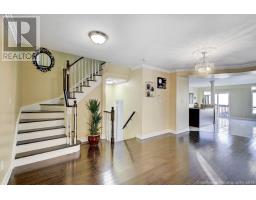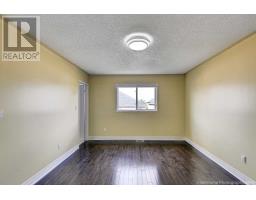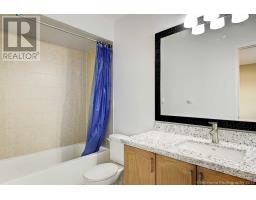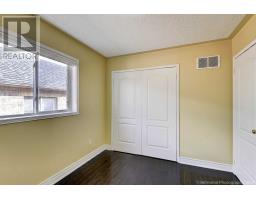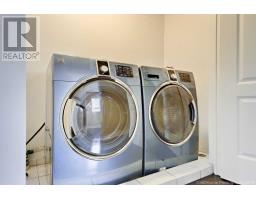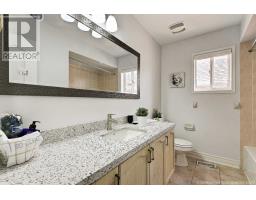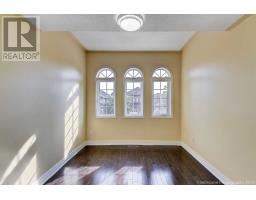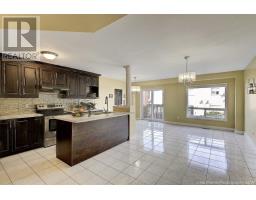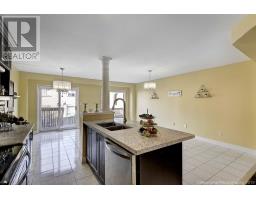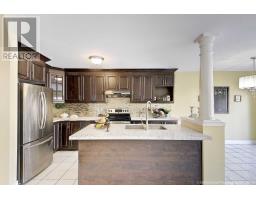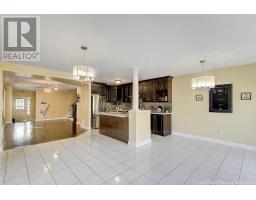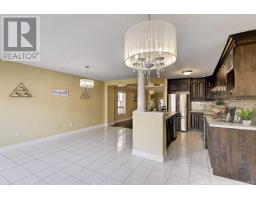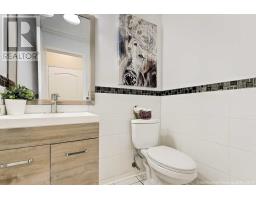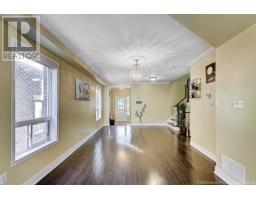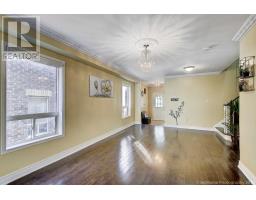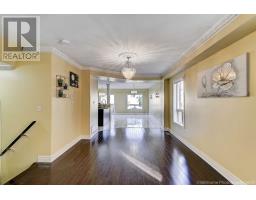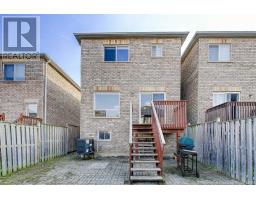19 Casabel Dr Vaughan, Ontario L6A 3L5
4 Bedroom
3 Bathroom
Central Air Conditioning
Forced Air
$789,990
Very Bright, Open Concept Semi Detached, Linked Only By Garage, In Desirable Vellore Village. Close To All Amenities Including Canada's Wonderland, Vaughan Mills Shopping And Highways. 4 Beds, 3 Bath W/ Spacious Upper Floor Family Rm. Great Layout & Lots Of Space. New Roof, New Quartz Counter Tops, New Hardwood Floors, New Kitchen, New Lights, New Blinds, New Range Hood And 2nd Floor Laundry. Spent Over $35,000 In Renovation.**** EXTRAS **** All Elf's, All Window Coverings, Ss Fridge, Ss Stove, B/I Dishwasher & Washer/Dryer. Hwt Rental. (id:25308)
Property Details
| MLS® Number | N4575615 |
| Property Type | Single Family |
| Neigbourhood | Maple |
| Community Name | Vellore Village |
| Parking Space Total | 3 |
Building
| Bathroom Total | 3 |
| Bedrooms Above Ground | 4 |
| Bedrooms Total | 4 |
| Basement Type | Full |
| Construction Style Attachment | Semi-detached |
| Cooling Type | Central Air Conditioning |
| Exterior Finish | Brick |
| Heating Fuel | Natural Gas |
| Heating Type | Forced Air |
| Stories Total | 2 |
| Type | House |
Parking
| Attached garage |
Land
| Acreage | No |
| Size Irregular | 24.61 X 109.91 Ft |
| Size Total Text | 24.61 X 109.91 Ft |
Rooms
| Level | Type | Length | Width | Dimensions |
|---|---|---|---|---|
| Second Level | Master Bedroom | 4.97 m | 3.6 m | 4.97 m x 3.6 m |
| Second Level | Bedroom 2 | 2.75 m | 3.21 m | 2.75 m x 3.21 m |
| Second Level | Bedroom 3 | 2.75 m | 3.36 m | 2.75 m x 3.36 m |
| Second Level | Bedroom 4 | 2.94 m | 4.19 m | 2.94 m x 4.19 m |
| Main Level | Living Room | 3.36 m | 5.58 m | 3.36 m x 5.58 m |
| Main Level | Family Room | 3.06 m | 5.66 m | 3.06 m x 5.66 m |
| Main Level | Kitchen | 2.14 m | 3.88 m | 2.14 m x 3.88 m |
| Main Level | Eating Area | 2.45 m | 3.23 m | 2.45 m x 3.23 m |
https://www.realtor.ca/PropertyDetails.aspx?PropertyId=21132236
Interested?
Contact us for more information
