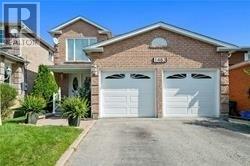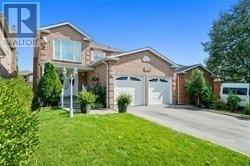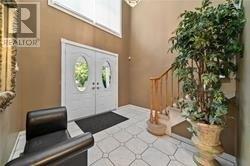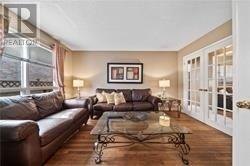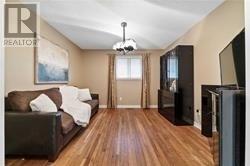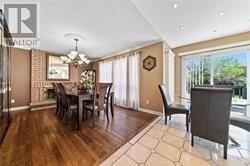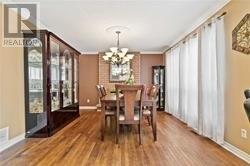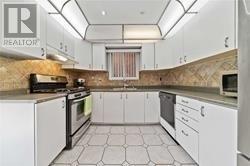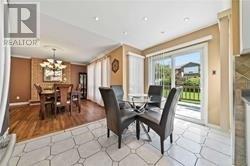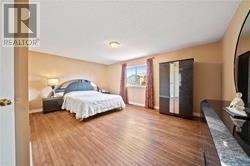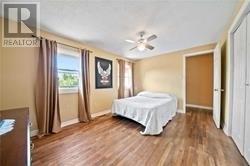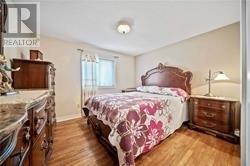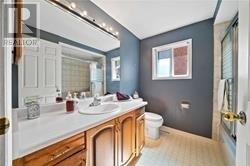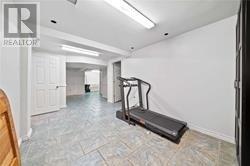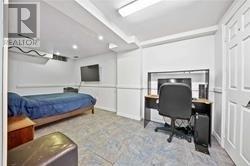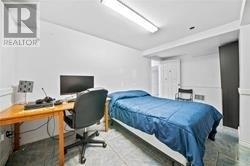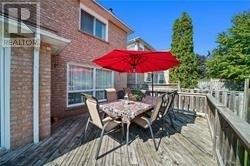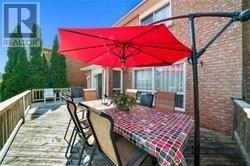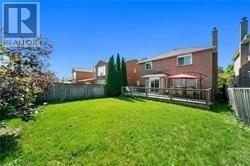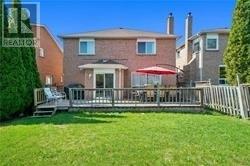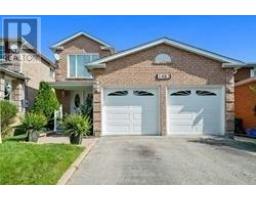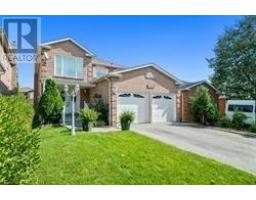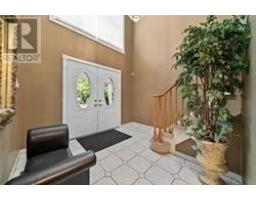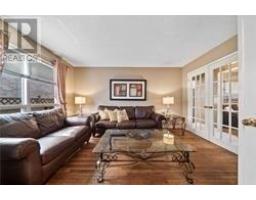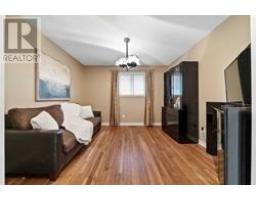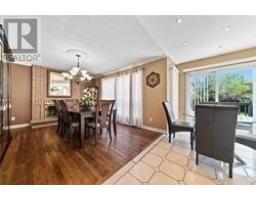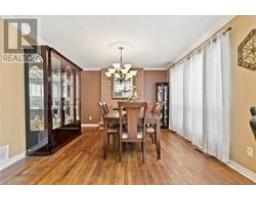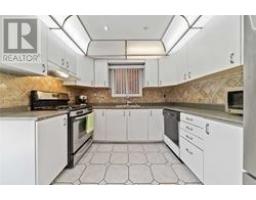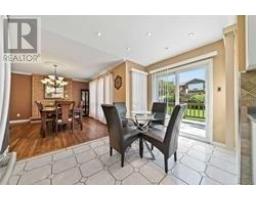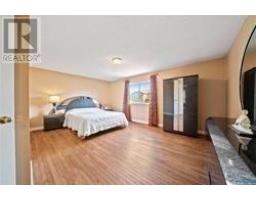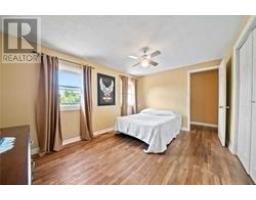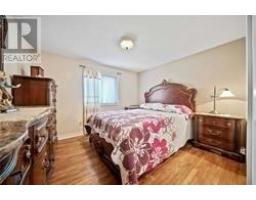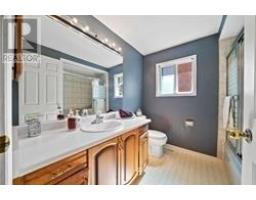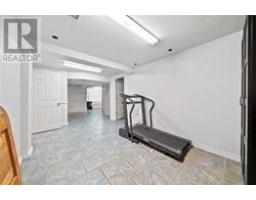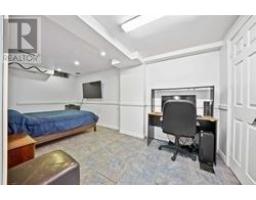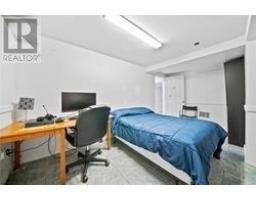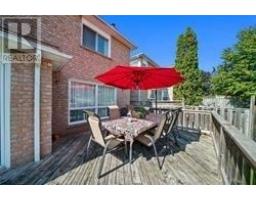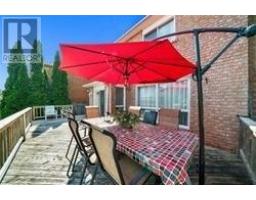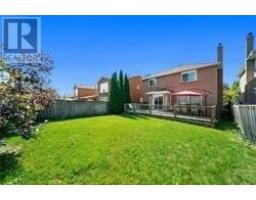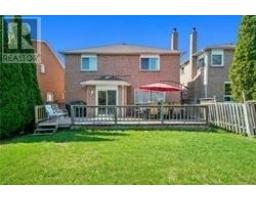5 Bedroom
4 Bathroom
Fireplace
Central Air Conditioning
Forced Air
$789,000
**Virtual Tour**Location! Location! Location! Welcome To 1483 Edmund Drive In The Heart Of Pickering. This 2 Storey, Detached, Five Bedroom Home Features 4 Car Park, Hardwood Throughout Main & 2nd Floor, Lg Sized Principle Rms, Open Concept Kitchen & Dining W/ W/O To A Beautifully Landscaped Yard. Great For Entertaining. The Huge Master Bdrm Features A W/I Closet & 3Pc Ensuite. The Fully Finished Lower Level Boasts Additional Living Space W/ A Rec Rm, 2 Bdrms**** EXTRAS **** & A Full Bathrm. Includes: Water Softener (Rental $34.95/Month), A/C, Fridge, Stove, D/W, W/D. (Roof 2011, Furnace 2016, A/C 2017) The Seller & La Do Not Warrant Retrofit Status Of Bsmt. (id:25308)
Property Details
|
MLS® Number
|
E4603975 |
|
Property Type
|
Single Family |
|
Community Name
|
Woodlands |
|
Amenities Near By
|
Park, Public Transit, Schools |
|
Features
|
Conservation/green Belt |
|
Parking Space Total
|
4 |
Building
|
Bathroom Total
|
4 |
|
Bedrooms Above Ground
|
3 |
|
Bedrooms Below Ground
|
2 |
|
Bedrooms Total
|
5 |
|
Basement Development
|
Finished |
|
Basement Type
|
N/a (finished) |
|
Construction Style Attachment
|
Detached |
|
Cooling Type
|
Central Air Conditioning |
|
Exterior Finish
|
Brick |
|
Fireplace Present
|
Yes |
|
Heating Fuel
|
Natural Gas |
|
Heating Type
|
Forced Air |
|
Stories Total
|
2 |
|
Type
|
House |
Parking
Land
|
Acreage
|
No |
|
Land Amenities
|
Park, Public Transit, Schools |
|
Size Irregular
|
39.71 X 126.15 Ft ; Irregular |
|
Size Total Text
|
39.71 X 126.15 Ft ; Irregular |
Rooms
| Level |
Type |
Length |
Width |
Dimensions |
|
Second Level |
Master Bedroom |
5.49 m |
4.88 m |
5.49 m x 4.88 m |
|
Second Level |
Bedroom 2 |
4.27 m |
3.35 m |
4.27 m x 3.35 m |
|
Second Level |
Bedroom 3 |
4.27 m |
3.05 m |
4.27 m x 3.05 m |
|
Basement |
Bedroom 4 |
5.18 m |
2.59 m |
5.18 m x 2.59 m |
|
Basement |
Bedroom 5 |
4.72 m |
2.74 m |
4.72 m x 2.74 m |
|
Basement |
Recreational, Games Room |
9.14 m |
3.05 m |
9.14 m x 3.05 m |
|
Main Level |
Living Room |
4.27 m |
3.35 m |
4.27 m x 3.35 m |
|
Main Level |
Family Room |
3.39 m |
3.05 m |
3.39 m x 3.05 m |
|
Main Level |
Dining Room |
4.45 m |
3.54 m |
4.45 m x 3.54 m |
|
Main Level |
Kitchen |
4.56 m |
4.27 m |
4.56 m x 4.27 m |
https://www.realtor.ca/PropertyDetails.aspx?PropertyId=21231842
