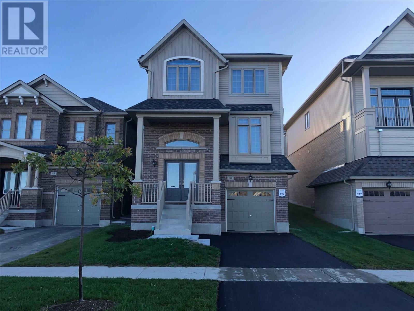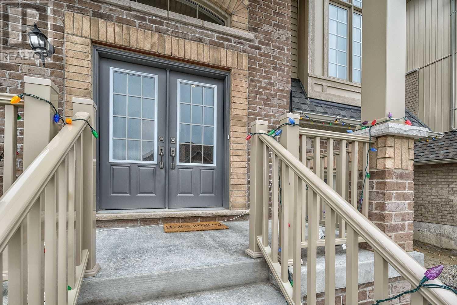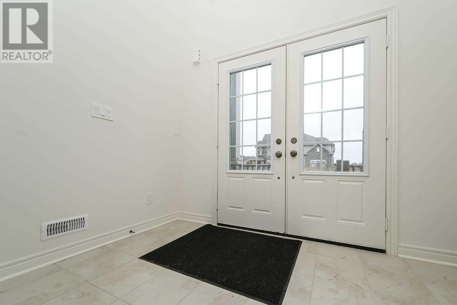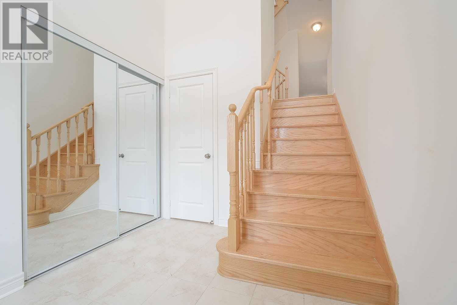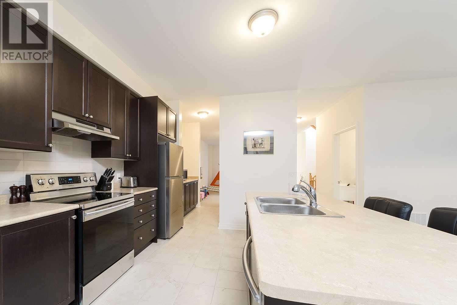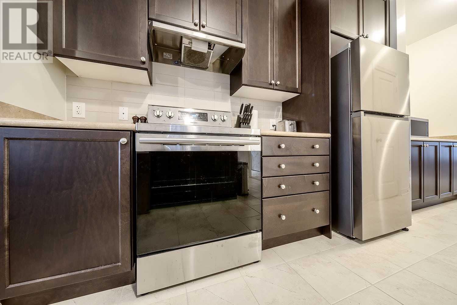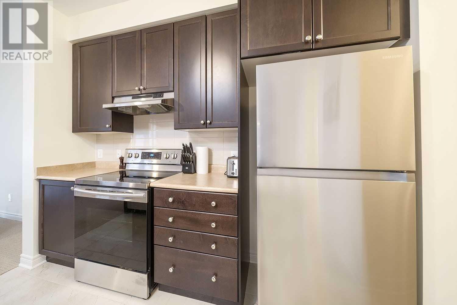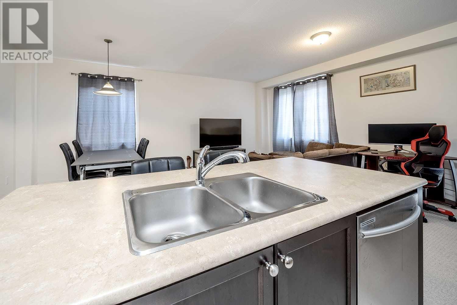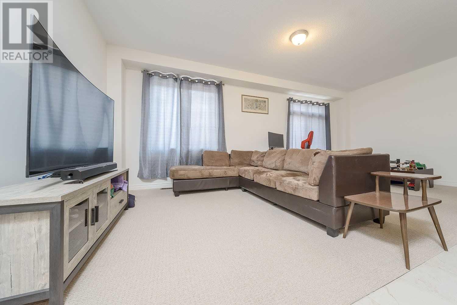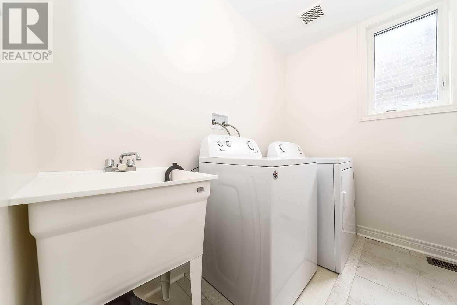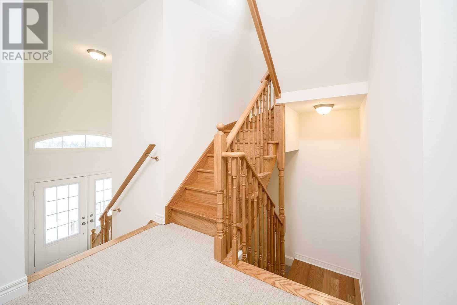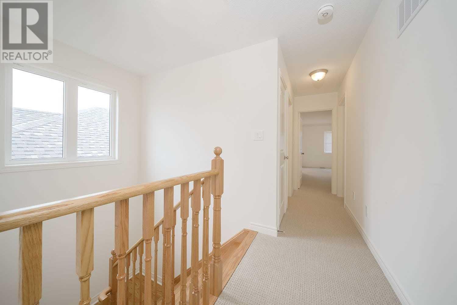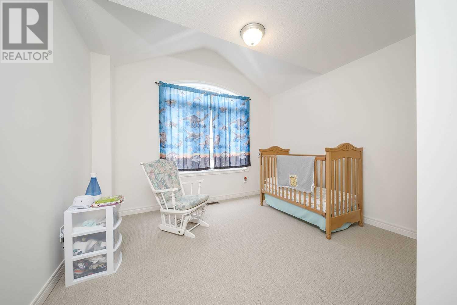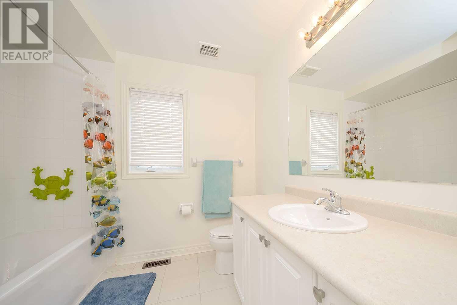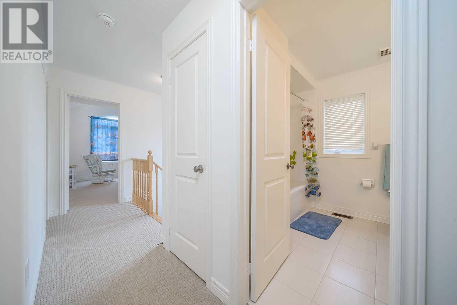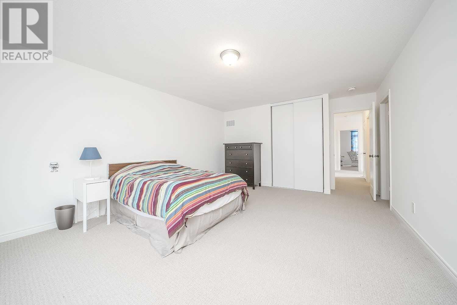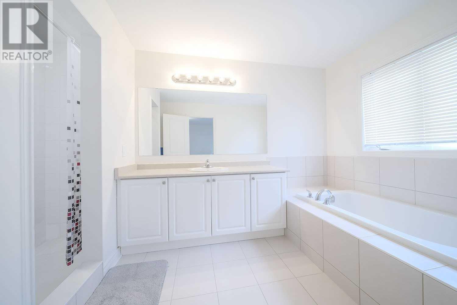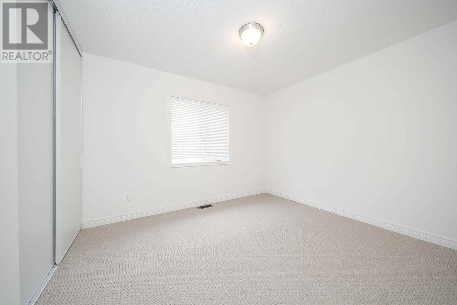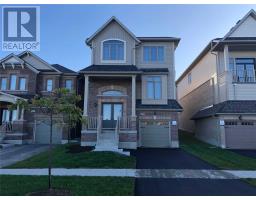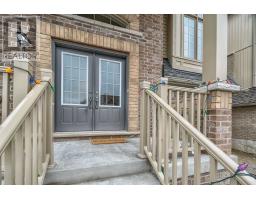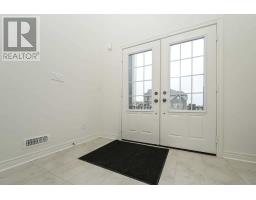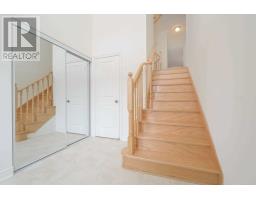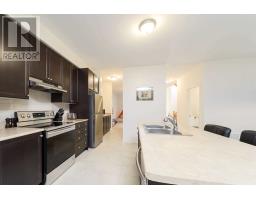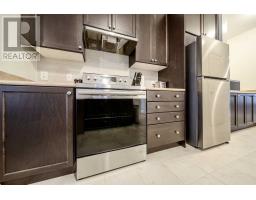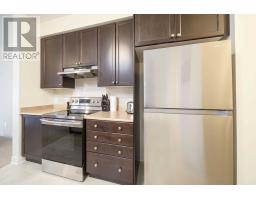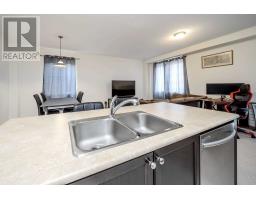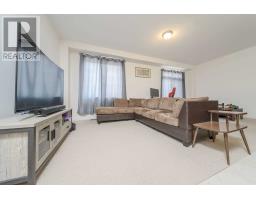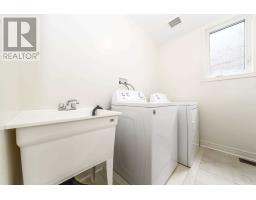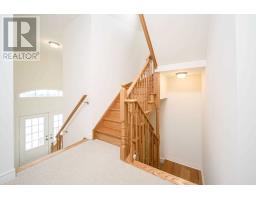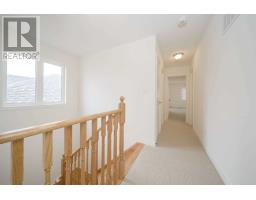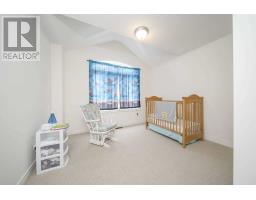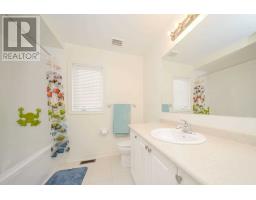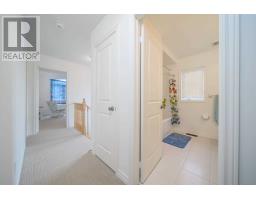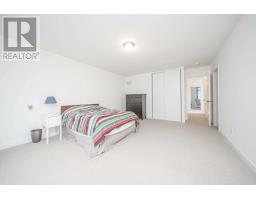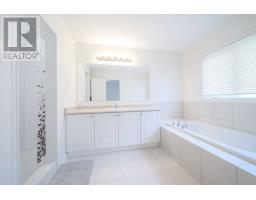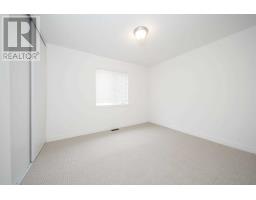4 Bedroom
3 Bathroom
Forced Air
$629,900
This Almost New 2400 Sq.Ft. -4 Bed, 3 Bath Rare 'Lilac' Model Has A Great Open Floor Plan & Is Priced Below Builder Purchase Price!! Located In Treetops Subdivision W/ Splashpad & Park Steps Away And 10Min To Hwy 400! Also New School And Shopping Plaza Coming Soon! S/S Appls, Eat-In Kitchen W/ Walk-In Pantry! Coffee Station, Open Concept And More! Basement Has Separate Entrance From Garage So You Could Add A Basement Apartment!! Truly A Must See!!**** EXTRAS **** S/S Kitchen Appl, Washer & Dryer, 4 Bed, 3 Bath, Walk-In Pantry & Coffee Station Great Kitchen! Currently Tenanted And Vacant Possession Can Be Arranged! Turn-Key -Great Layout- Built In 2018! Close To Hwy 400!!! (id:25308)
Property Details
|
MLS® Number
|
N4603791 |
|
Property Type
|
Single Family |
|
Community Name
|
Alliston |
|
Amenities Near By
|
Park |
|
Parking Space Total
|
3 |
Building
|
Bathroom Total
|
3 |
|
Bedrooms Above Ground
|
4 |
|
Bedrooms Total
|
4 |
|
Basement Features
|
Separate Entrance |
|
Basement Type
|
Full |
|
Construction Style Attachment
|
Detached |
|
Exterior Finish
|
Brick |
|
Heating Fuel
|
Natural Gas |
|
Heating Type
|
Forced Air |
|
Stories Total
|
2 |
|
Type
|
House |
Parking
Land
|
Acreage
|
No |
|
Land Amenities
|
Park |
|
Size Irregular
|
31.99 X 103.35 Ft ; **treetops Location-2 Min Walk To Park** |
|
Size Total Text
|
31.99 X 103.35 Ft ; **treetops Location-2 Min Walk To Park** |
Rooms
| Level |
Type |
Length |
Width |
Dimensions |
|
Main Level |
Family Room |
22 m |
11 m |
22 m x 11 m |
|
Main Level |
Eating Area |
12.5 m |
10.6 m |
12.5 m x 10.6 m |
|
Main Level |
Kitchen |
9.6 m |
10.6 m |
9.6 m x 10.6 m |
|
Main Level |
Living Room |
10.6 m |
18.2 m |
10.6 m x 18.2 m |
|
Upper Level |
Master Bedroom |
13.6 m |
17.5 m |
13.6 m x 17.5 m |
|
Upper Level |
Bedroom 2 |
11.7 m |
9.8 m |
11.7 m x 9.8 m |
|
Upper Level |
Bedroom 3 |
10 m |
12.2 m |
10 m x 12.2 m |
|
Upper Level |
Bedroom 4 |
10 m |
11.6 m |
10 m x 11.6 m |
https://www.realtor.ca/PropertyDetails.aspx?PropertyId=21231886
