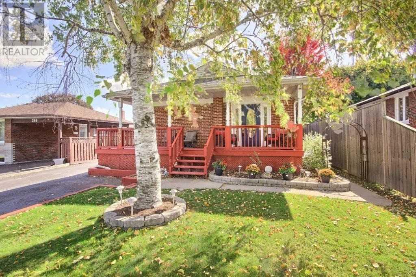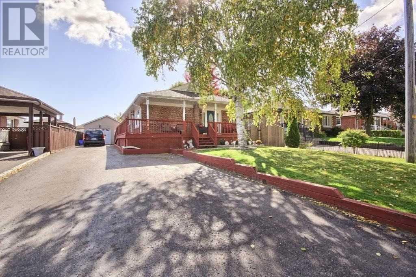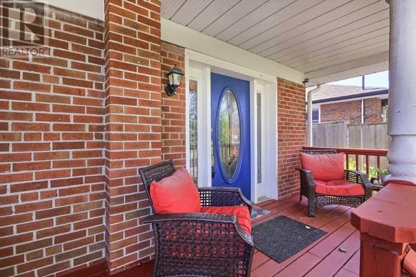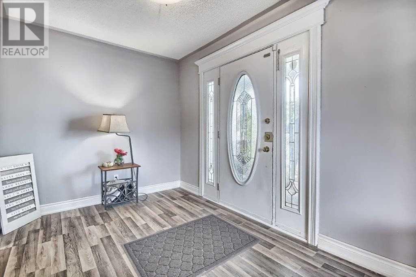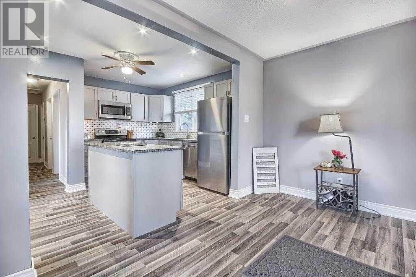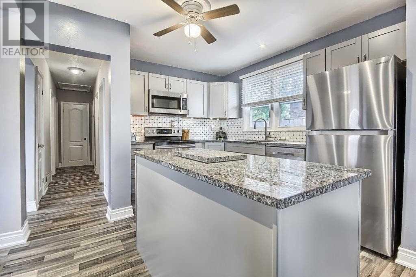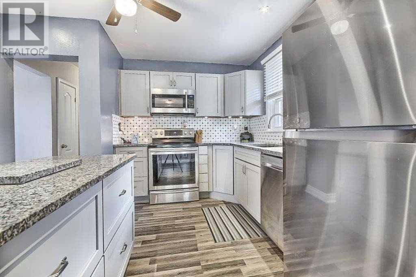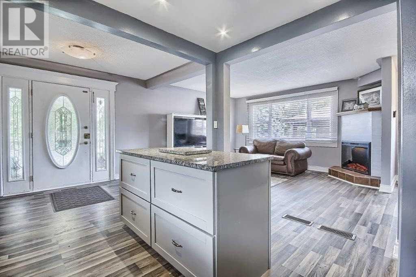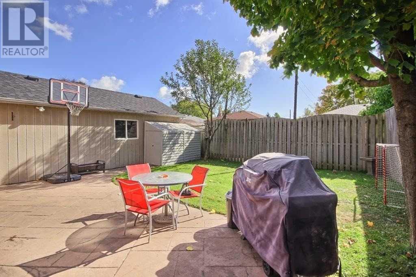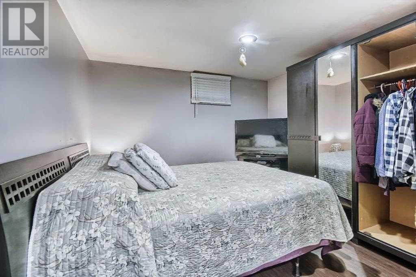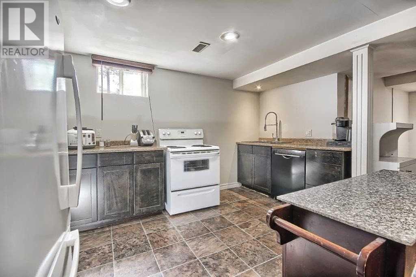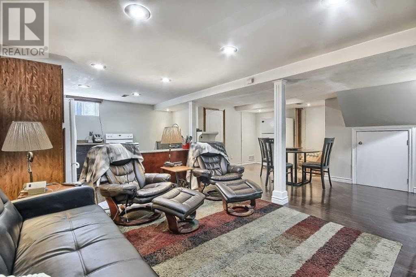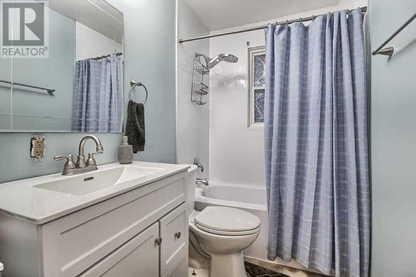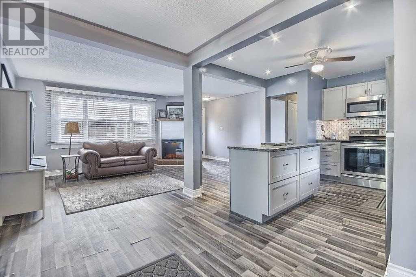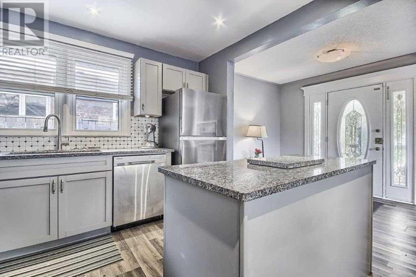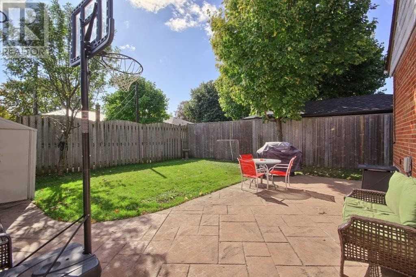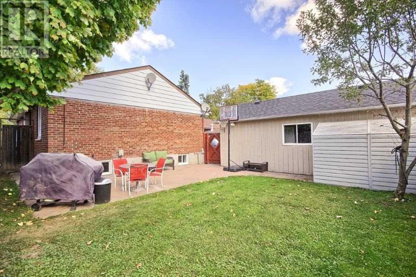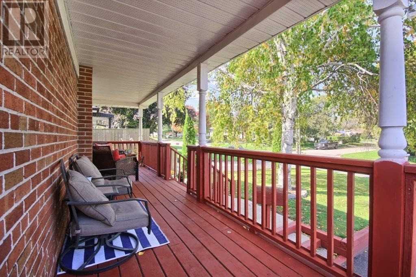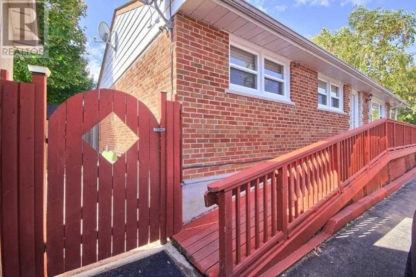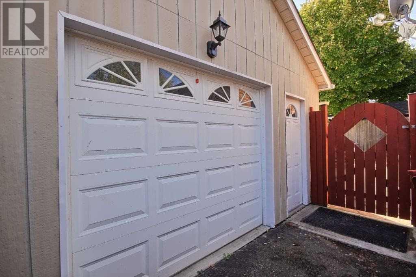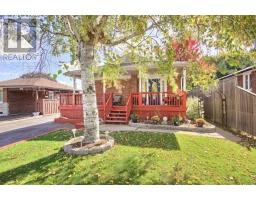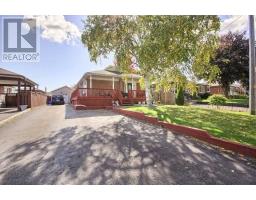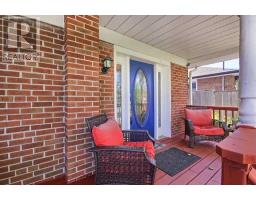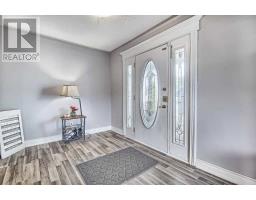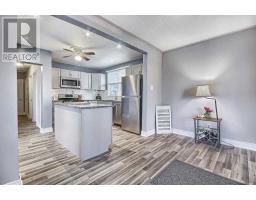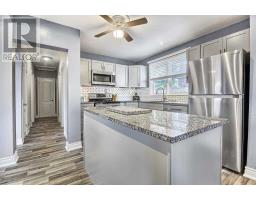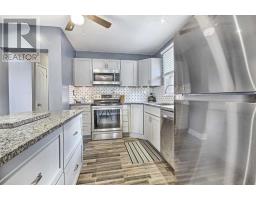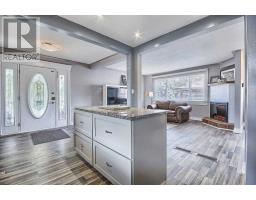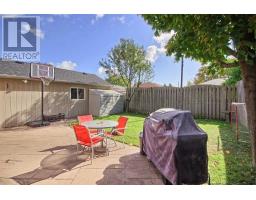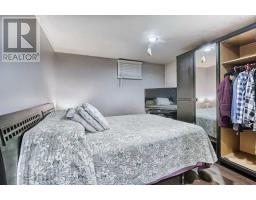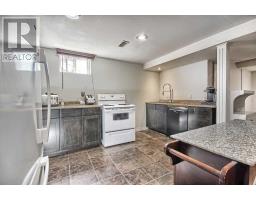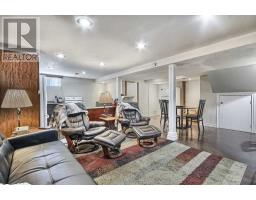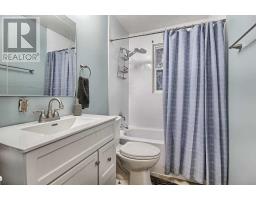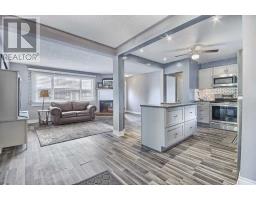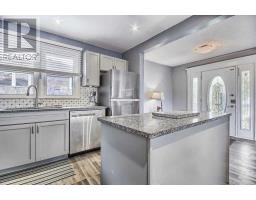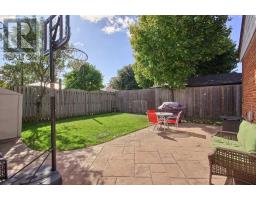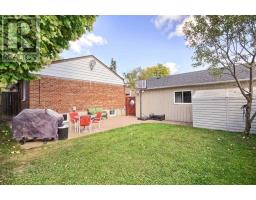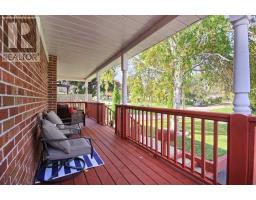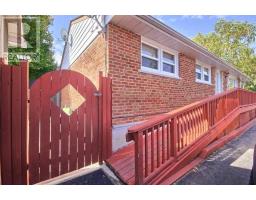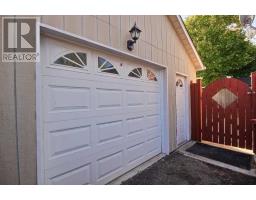4 Bedroom
3 Bathroom
Bungalow
Fireplace
Central Air Conditioning
Forced Air
$599,900
Immaculate 3+1 Bdrm Bungalow W/Sep Entrance To Finished Basement. 2 Kitchens, 2.5 Baths. Great Curb Appeal, Huge Wrap Around Front Deck With Wheelchair Ramp, Open Concept Main Floor, Updated Kitchen With Granite Counters And Centre Island, Fireplace In Liv Rm. The Basement Offers An Open Living Space W/Kit+Dining Area, A 3Pc + 2Pc Bath & A Bdrm. Massive Driveway For At Least 8 Cars! Private Fully Fenced Backyard With Stamped Concrete Patio. Nicely Updated!**** EXTRAS **** 16X24 Insulated Heated 1.5 Garage, Shingles ('19), Most Windows ('17), A/C ('18), Furnace ('19), S.S. Fridge, Stove, Dishwasher, Microwave, Window Coverings, Elfs. Easy Access To Hwy 401/407, Walk To Schools, Parks, Transit. (id:25308)
Property Details
|
MLS® Number
|
E4603809 |
|
Property Type
|
Single Family |
|
Neigbourhood
|
McLaughlin |
|
Community Name
|
McLaughlin |
|
Amenities Near By
|
Park, Public Transit, Schools |
Building
|
Bathroom Total
|
3 |
|
Bedrooms Above Ground
|
3 |
|
Bedrooms Below Ground
|
1 |
|
Bedrooms Total
|
4 |
|
Architectural Style
|
Bungalow |
|
Basement Development
|
Finished |
|
Basement Features
|
Separate Entrance |
|
Basement Type
|
N/a (finished) |
|
Construction Style Attachment
|
Detached |
|
Cooling Type
|
Central Air Conditioning |
|
Exterior Finish
|
Brick |
|
Fireplace Present
|
Yes |
|
Heating Fuel
|
Natural Gas |
|
Heating Type
|
Forced Air |
|
Stories Total
|
1 |
|
Type
|
House |
Parking
Land
|
Acreage
|
No |
|
Land Amenities
|
Park, Public Transit, Schools |
|
Size Irregular
|
48.65 X 103 Ft |
|
Size Total Text
|
48.65 X 103 Ft |
Rooms
| Level |
Type |
Length |
Width |
Dimensions |
|
Basement |
Bedroom 4 |
3.5 m |
3.18 m |
3.5 m x 3.18 m |
|
Basement |
Recreational, Games Room |
6.8 m |
4.74 m |
6.8 m x 4.74 m |
|
Basement |
Kitchen |
3.98 m |
3.2 m |
3.98 m x 3.2 m |
|
Main Level |
Kitchen |
2.75 m |
3.01 m |
2.75 m x 3.01 m |
|
Main Level |
Dining Room |
2.98 m |
3.01 m |
2.98 m x 3.01 m |
|
Main Level |
Living Room |
5.76 m |
3.25 m |
5.76 m x 3.25 m |
|
Main Level |
Master Bedroom |
3.51 m |
3.45 m |
3.51 m x 3.45 m |
|
Main Level |
Bedroom 2 |
3.47 m |
2.77 m |
3.47 m x 2.77 m |
|
Main Level |
Bedroom 3 |
2.88 m |
2.76 m |
2.88 m x 2.76 m |
https://www.realtor.ca/PropertyDetails.aspx?PropertyId=21231823
