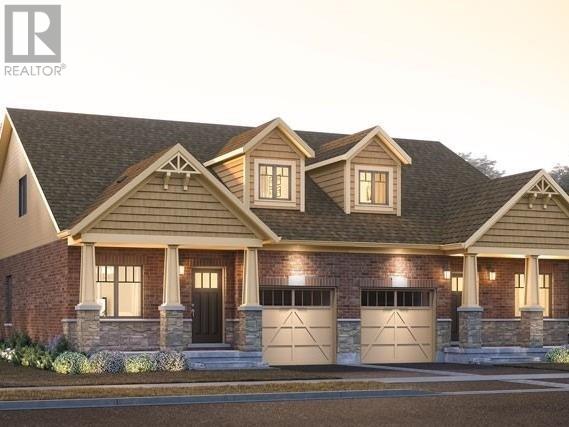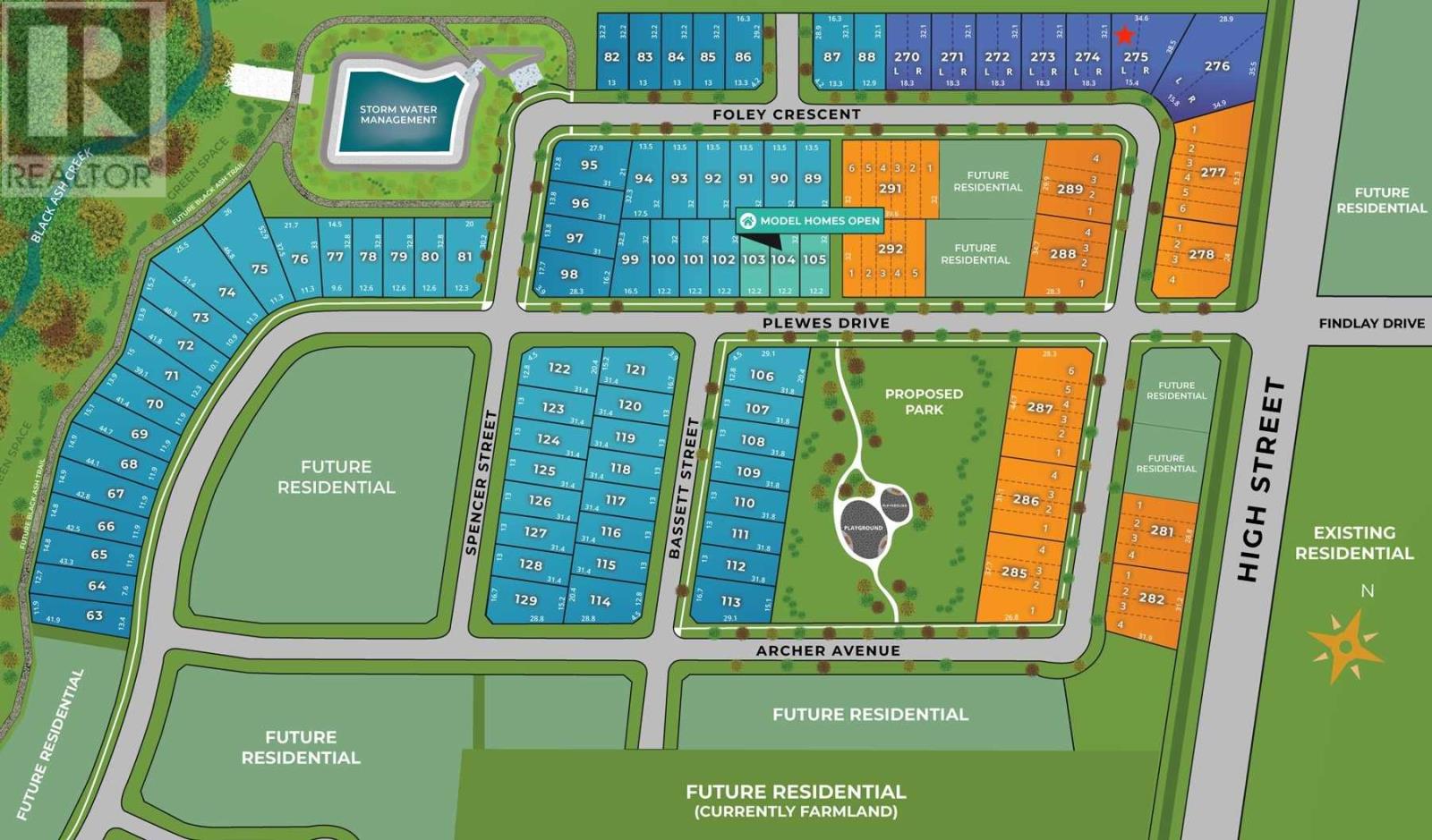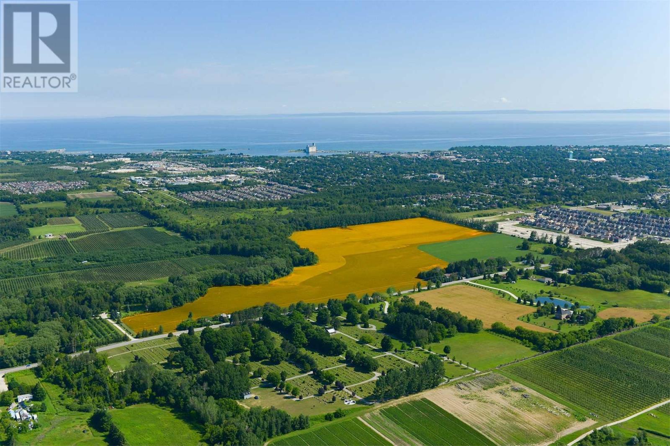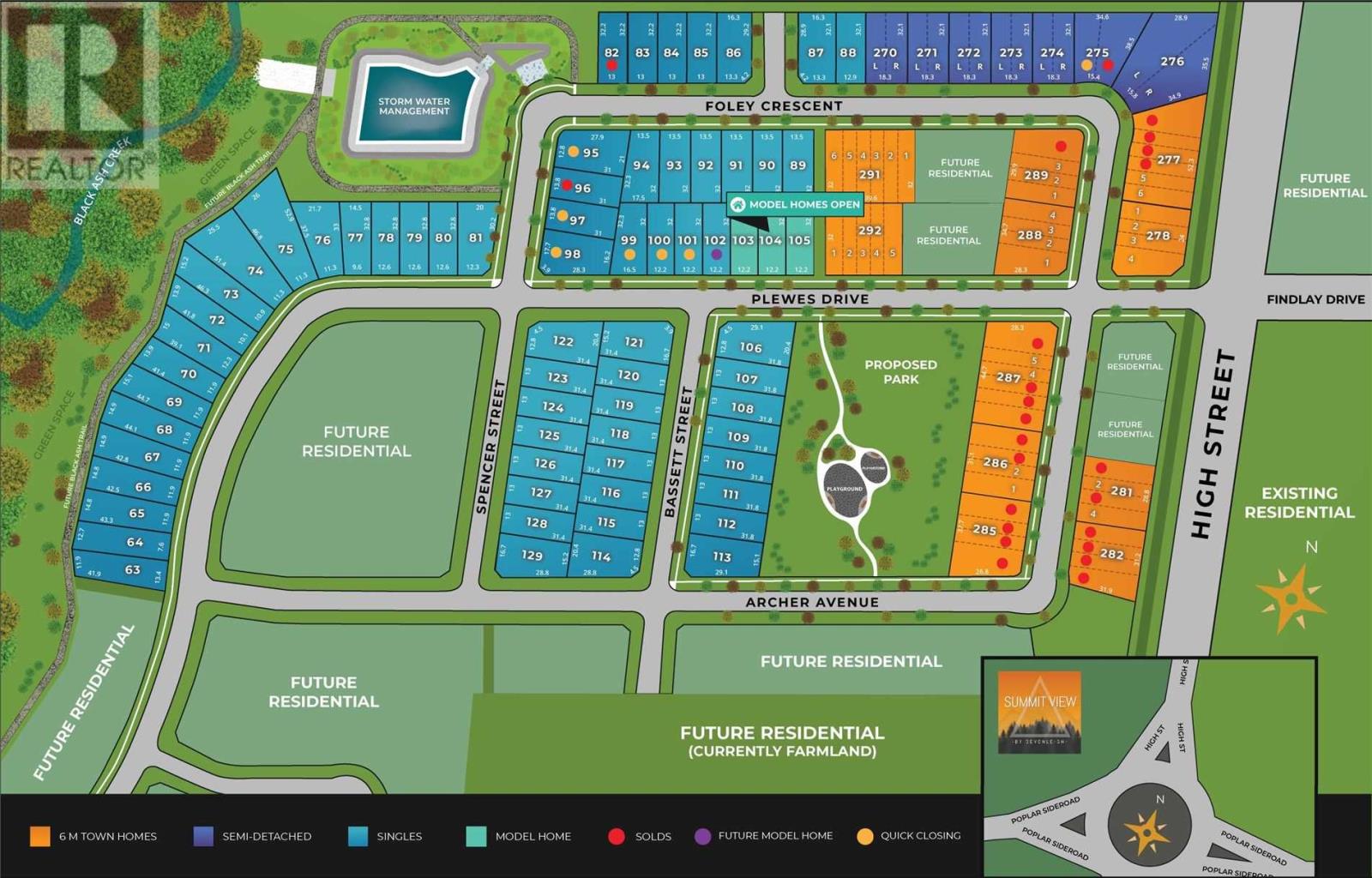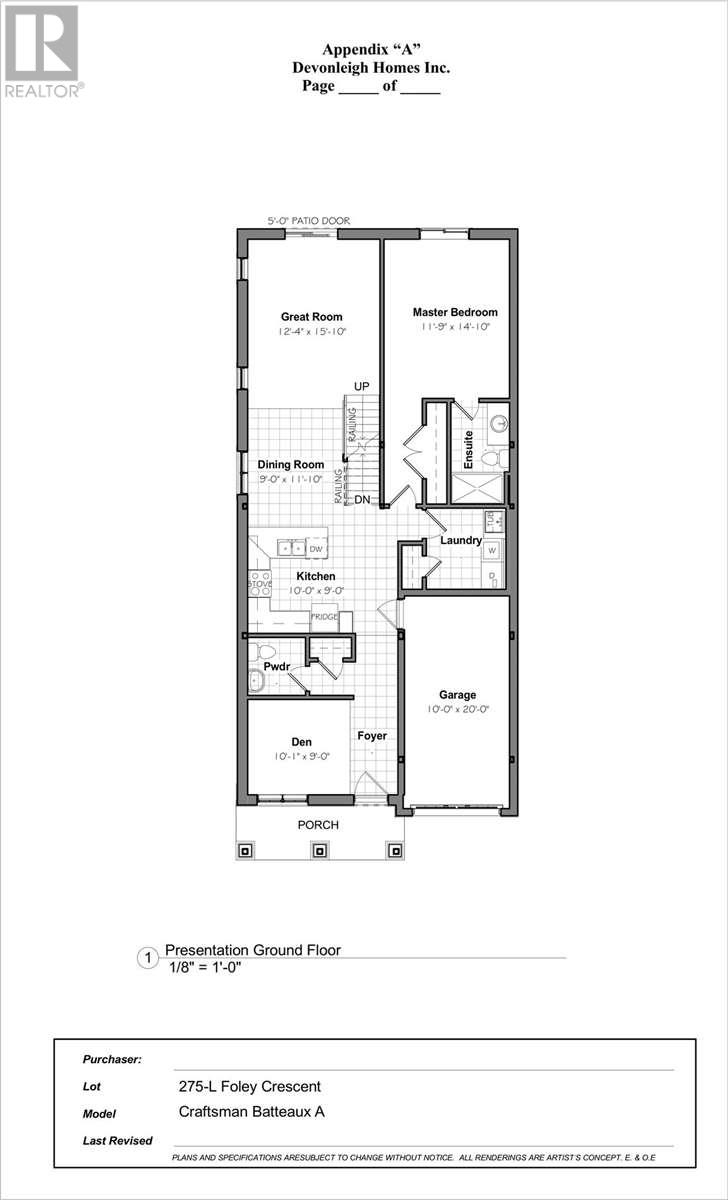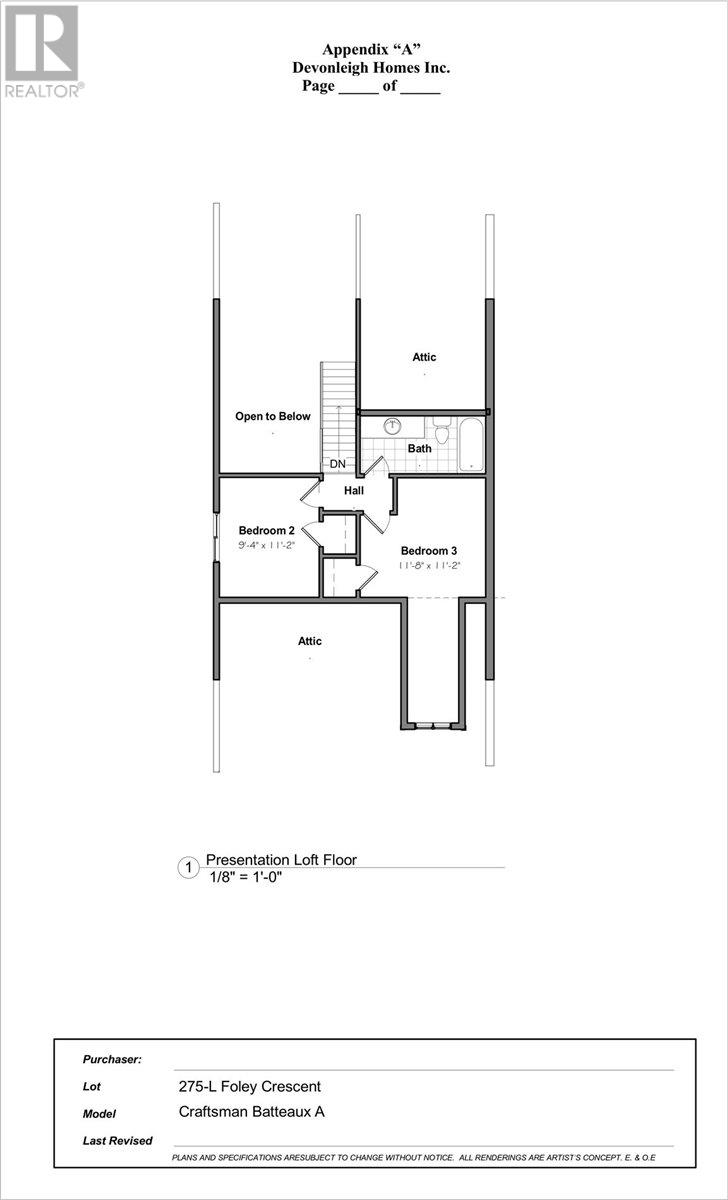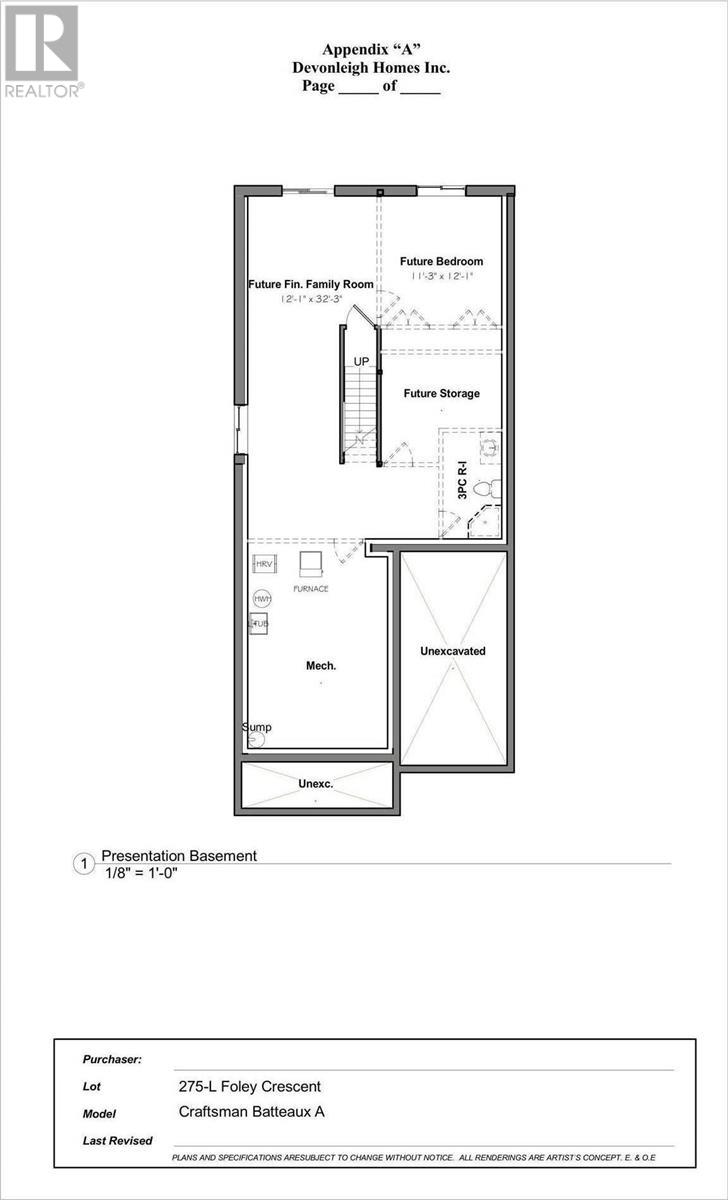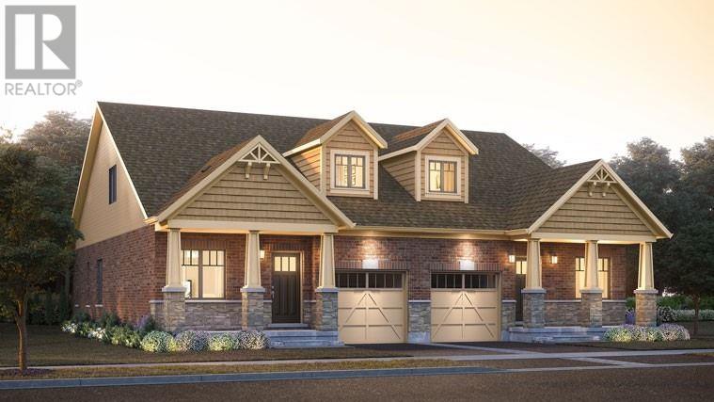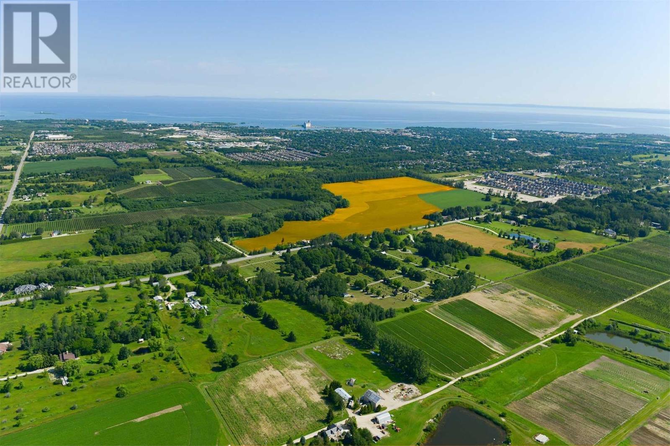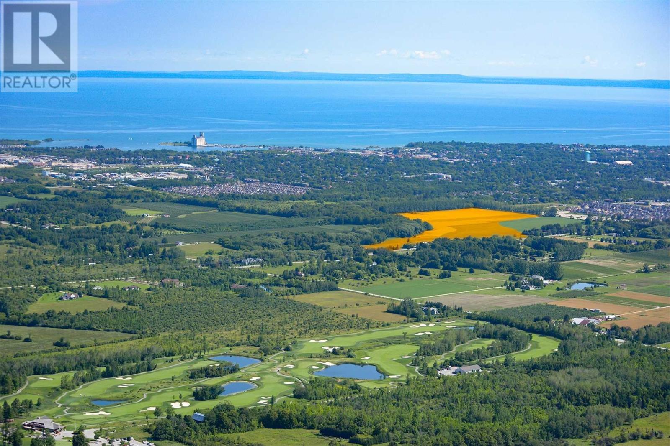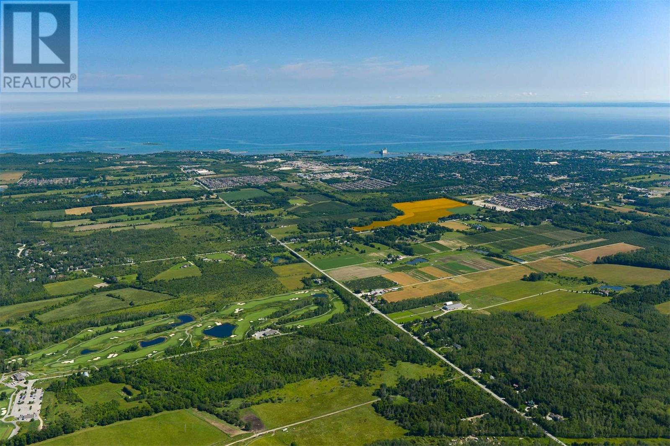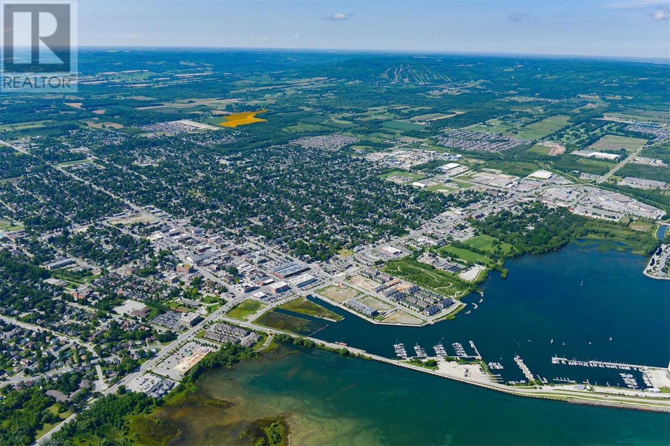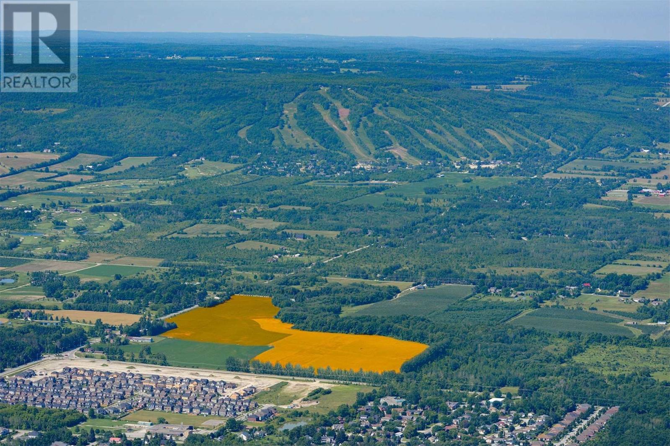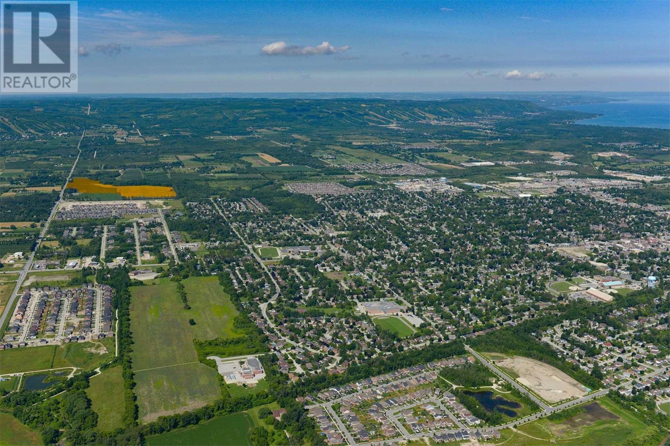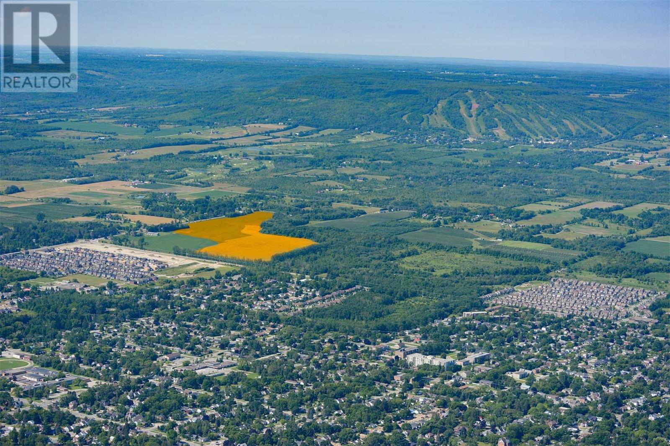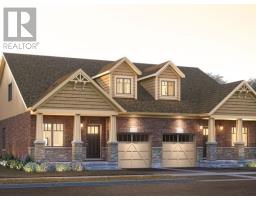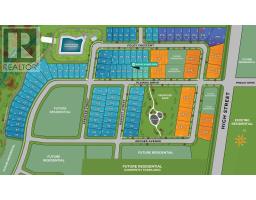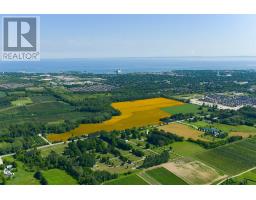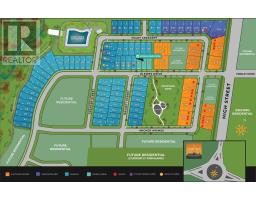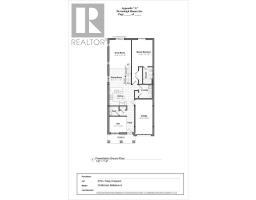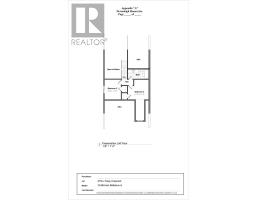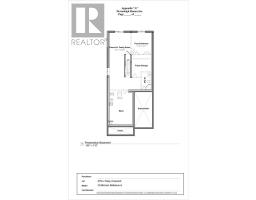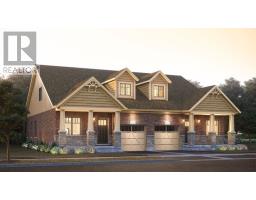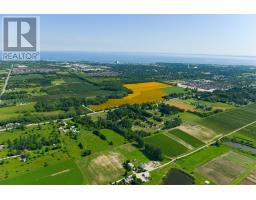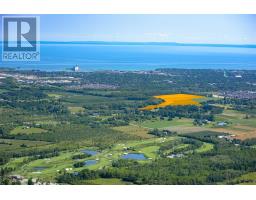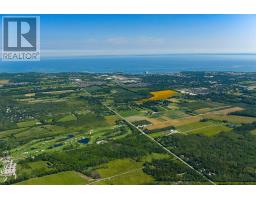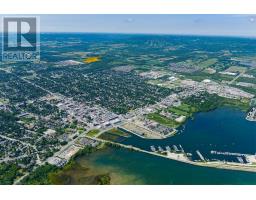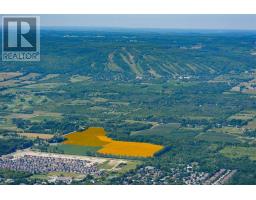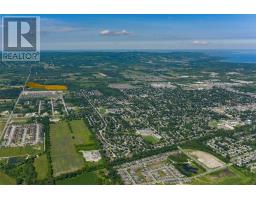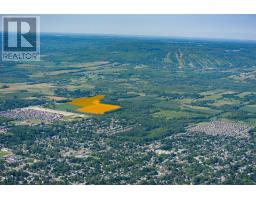3 Bedroom
3 Bathroom
Forced Air
$594,900
Summit View Phase 1 By Devonleigh Homes! Lrg Semi-Detached Bungaloft W/Wo Basement Sits On A Premium Pie Shaped Lot & Has Over 25K In Builder Upgrades! The Unique Loft Design Is Perfect For Those Looking To Downsize W/Room For Guests Or Combine Families. Almost 1700Sq/Ft Plus Another 796 To Finish How You Want In The Bsmnt! With An Upgraded Kitchen, Ensuite, Hdwd Floors, Pot Lights, Crown Moulding And More, Model Homes Open & Full Tarion Warranty Included!**** EXTRAS **** Central Vac R/I, 1 Car Garage W/Entry, Upgraded Ovrszd Windows In The Bsmnt & 3Pc Bath Rough In! Come & Enjoy The Beautiful 4 Season Lifestyle Community In Collingwood W/Easy Access To The Mountain, Trails, The Bay & More! (id:25308)
Property Details
|
MLS® Number
|
S4603794 |
|
Property Type
|
Single Family |
|
Neigbourhood
|
Maple |
|
Community Name
|
Collingwood |
|
Amenities Near By
|
Hospital, Park, Schools, Ski Area |
|
Features
|
Conservation/green Belt |
|
Parking Space Total
|
2 |
Building
|
Bathroom Total
|
3 |
|
Bedrooms Above Ground
|
3 |
|
Bedrooms Total
|
3 |
|
Basement Development
|
Unfinished |
|
Basement Features
|
Walk Out |
|
Basement Type
|
N/a (unfinished) |
|
Construction Style Attachment
|
Semi-detached |
|
Exterior Finish
|
Brick, Vinyl |
|
Heating Fuel
|
Natural Gas |
|
Heating Type
|
Forced Air |
|
Stories Total
|
1 |
|
Type
|
House |
Parking
Land
|
Acreage
|
No |
|
Land Amenities
|
Hospital, Park, Schools, Ski Area |
|
Size Irregular
|
9.4 X 32.1 M ; Pie Shape |
|
Size Total Text
|
9.4 X 32.1 M ; Pie Shape |
Rooms
| Level |
Type |
Length |
Width |
Dimensions |
|
Second Level |
Bedroom 2 |
3.42 m |
2.85 m |
3.42 m x 2.85 m |
|
Second Level |
Bedroom 3 |
3.85 m |
3.42 m |
3.85 m x 3.42 m |
|
Ground Level |
Foyer |
4.59 m |
1.21 m |
4.59 m x 1.21 m |
|
Ground Level |
Den |
3.07 m |
2.72 m |
3.07 m x 2.72 m |
|
Ground Level |
Kitchen |
3.07 m |
2.78 m |
3.07 m x 2.78 m |
|
Ground Level |
Dining Room |
3.63 m |
2.72 m |
3.63 m x 2.72 m |
|
Ground Level |
Great Room |
4.83 m |
3.77 m |
4.83 m x 3.77 m |
|
Ground Level |
Master Bedroom |
4.53 m |
3.58 m |
4.53 m x 3.58 m |
|
Ground Level |
Laundry Room |
2.31 m |
2.27 m |
2.31 m x 2.27 m |
Utilities
|
Sewer
|
Installed |
|
Natural Gas
|
Installed |
|
Electricity
|
Installed |
|
Cable
|
Installed |
https://www.realtor.ca/PropertyDetails.aspx?PropertyId=21231974
