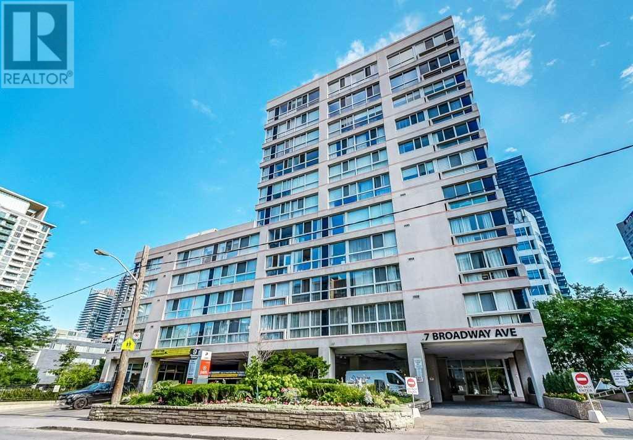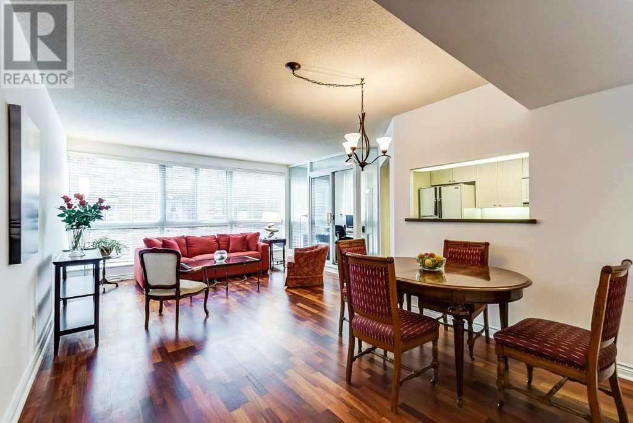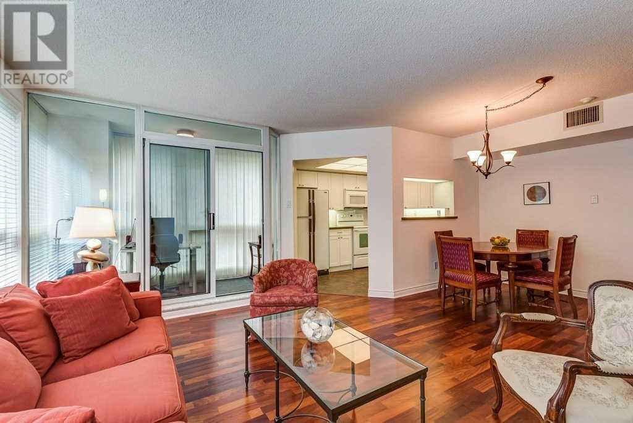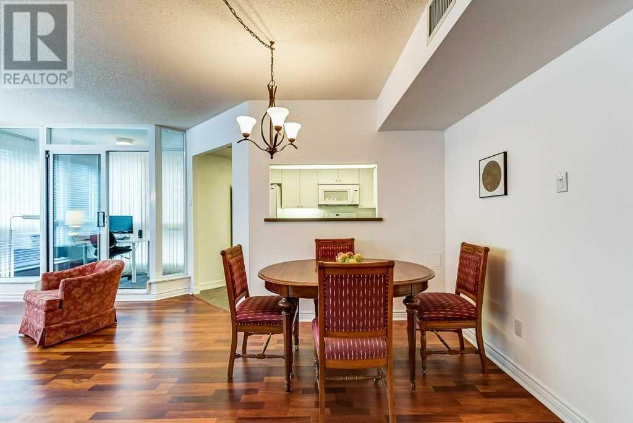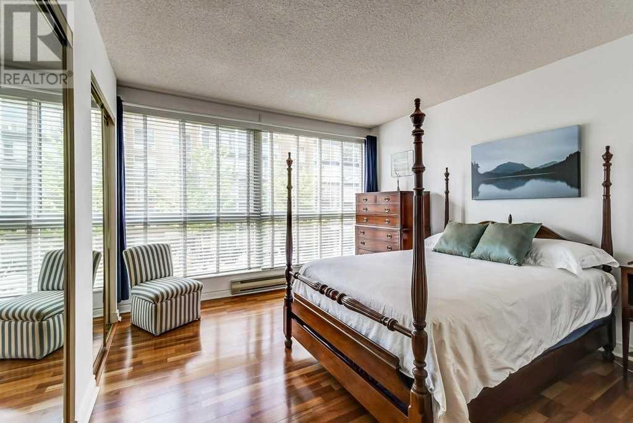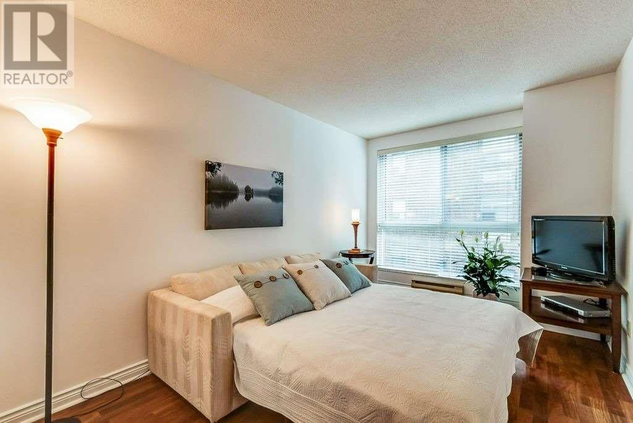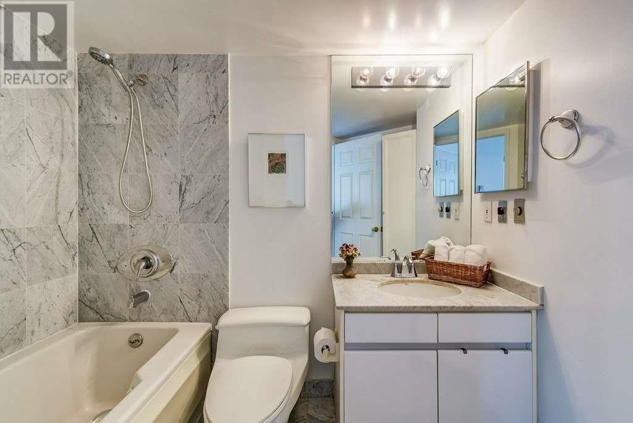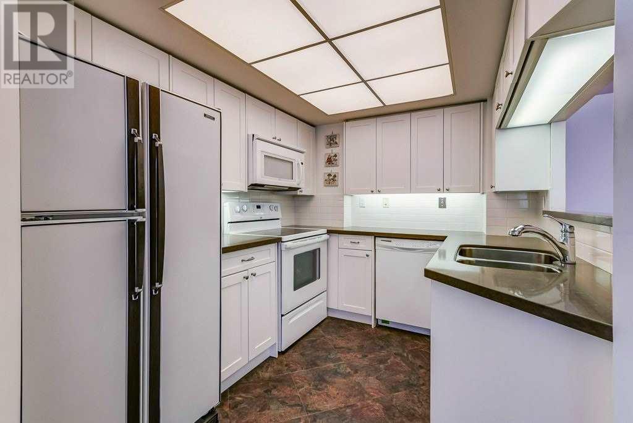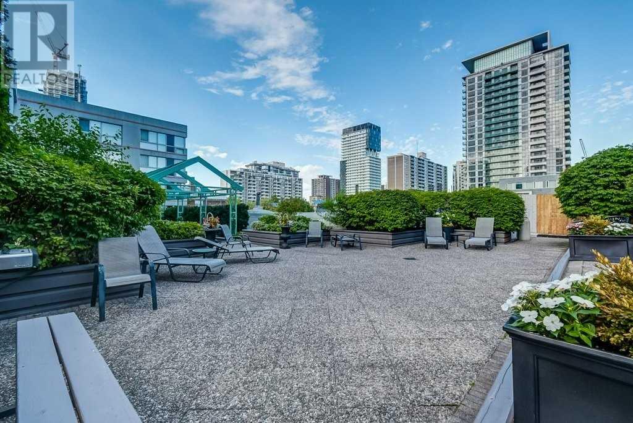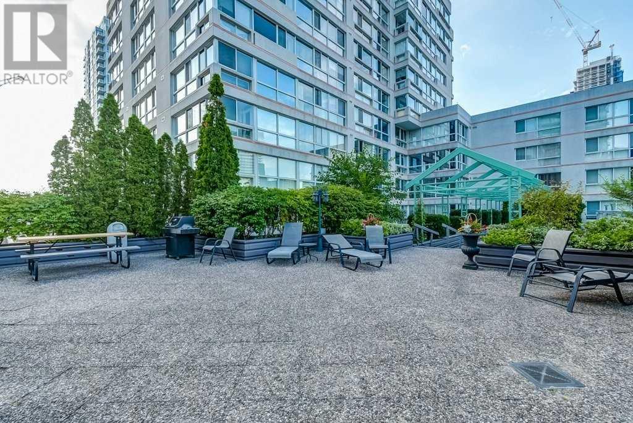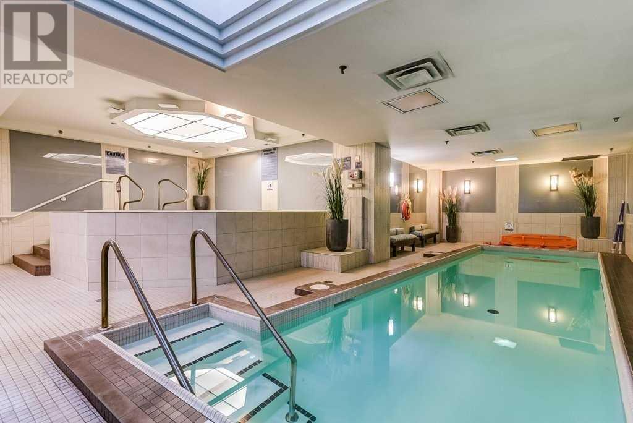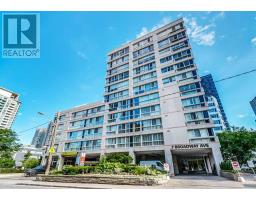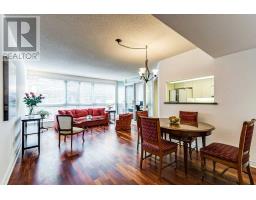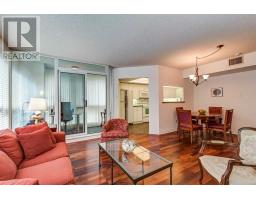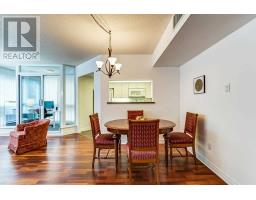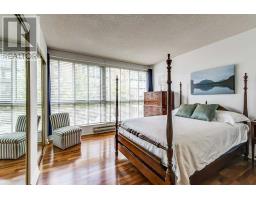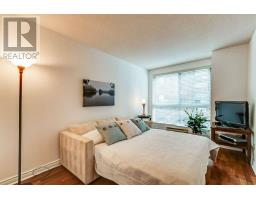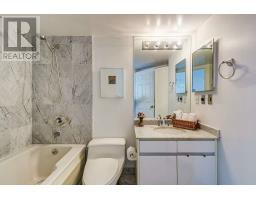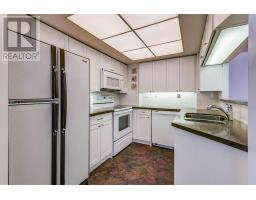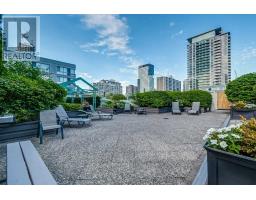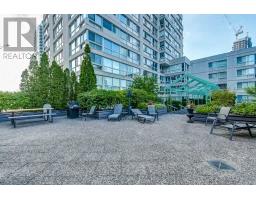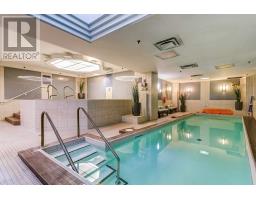#205 -7 Broadway Ave Toronto, Ontario M4P 3C5
$665,000Maintenance,
$1,009.21 Monthly
Maintenance,
$1,009.21 MonthlyLocation! Location! Location! Well Maintained Family-Size 2-Bedrooms, 2-Washrooms, Bright Corner Unit With Floor-To-Ceiling Windows & Solarium, Generous-Sized Bedrooms. In Central Location Steps From Subway, Restaurants, Shops, Schools & The Future Crosstown Lrt. Hardwood Floors! Central Vacuum! Jacuzzi Tub In The Master Bathroom. Boutique Building W/Amenities & 24H Concierge. Suitable For Those Who Want Condo Space, Easy Commute & A Vibrant Neighbourhood!**** EXTRAS **** Include Fridge, Stove, Dishwasher, Microwave, Washer/Dryer, Elf's, Window Shutters, Central Vacuum & Exclusive Use Of One Locker. Building With Amazing Rooftop Garden (On The Same Floor As The Unit), Gym, Pool, Sauna. (id:25308)
Property Details
| MLS® Number | C4603984 |
| Property Type | Single Family |
| Community Name | Mount Pleasant West |
| Amenities Near By | Hospital, Public Transit, Schools |
| Community Features | Pets Not Allowed |
| Features | Balcony |
| Parking Space Total | 1 |
Building
| Bathroom Total | 2 |
| Bedrooms Above Ground | 2 |
| Bedrooms Total | 2 |
| Amenities | Storage - Locker, Security/concierge, Party Room, Sauna, Exercise Centre |
| Cooling Type | Central Air Conditioning |
| Exterior Finish | Concrete |
| Heating Fuel | Electric |
| Heating Type | Heat Pump |
| Type | Apartment |
Parking
| Underground |
Land
| Acreage | No |
| Land Amenities | Hospital, Public Transit, Schools |
Rooms
| Level | Type | Length | Width | Dimensions |
|---|---|---|---|---|
| Flat | Living Room | 4.56 m | 4.07 m | 4.56 m x 4.07 m |
| Flat | Dining Room | 4.46 m | 2.26 m | 4.46 m x 2.26 m |
| Flat | Kitchen | 3.32 m | 2.32 m | 3.32 m x 2.32 m |
| Flat | Master Bedroom | 5.34 m | 4.04 m | 5.34 m x 4.04 m |
| Flat | Bedroom 2 | 4.77 m | 2.82 m | 4.77 m x 2.82 m |
| Flat | Solarium | 3.17 m | 1.43 m | 3.17 m x 1.43 m |
| Flat | Bathroom | 2.7 m | 2.21 m | 2.7 m x 2.21 m |
| Flat | Bathroom | 2.52 m | 2.34 m | 2.52 m x 2.34 m |
https://www.realtor.ca/PropertyDetails.aspx?PropertyId=21231739
Interested?
Contact us for more information
