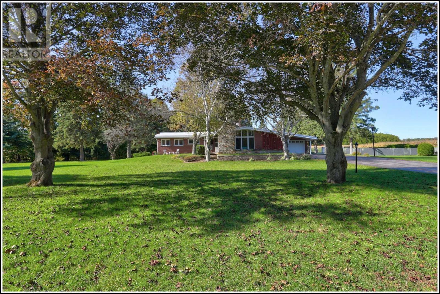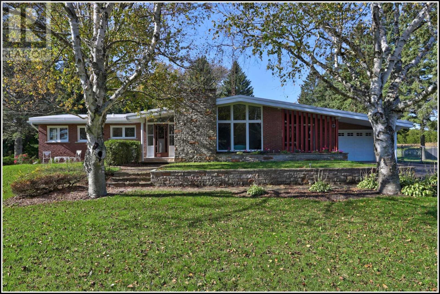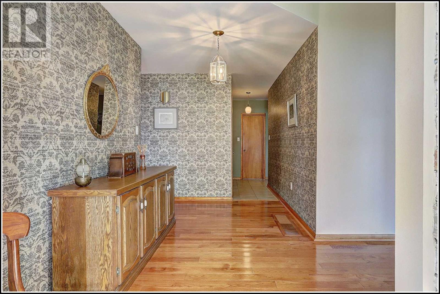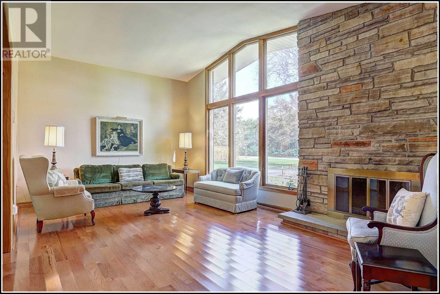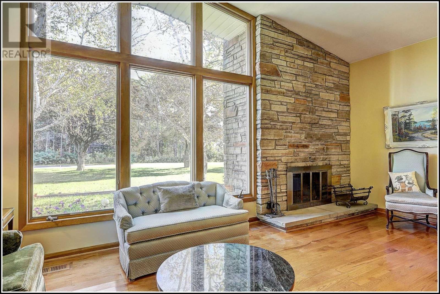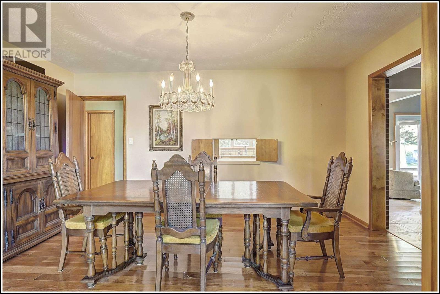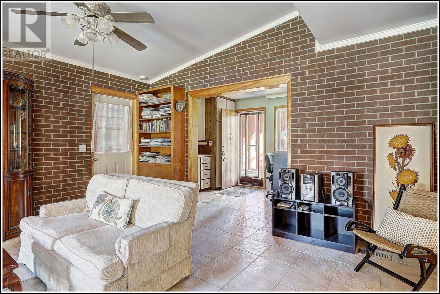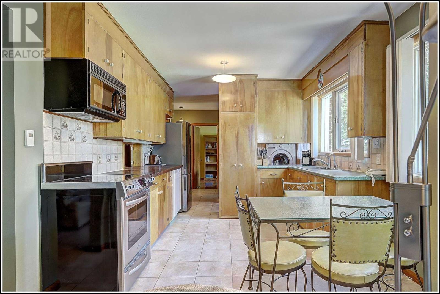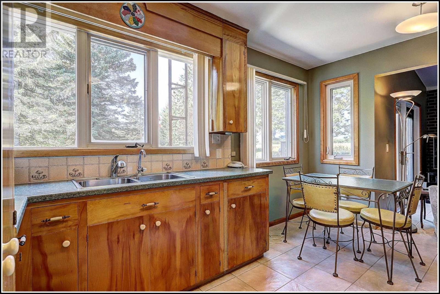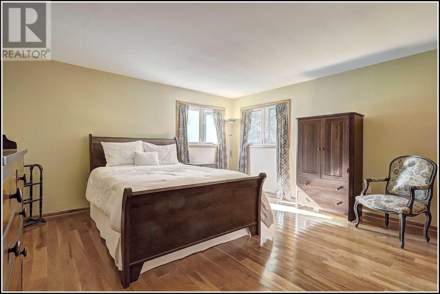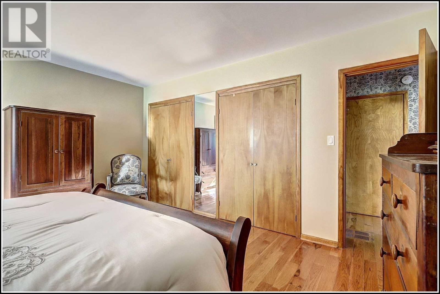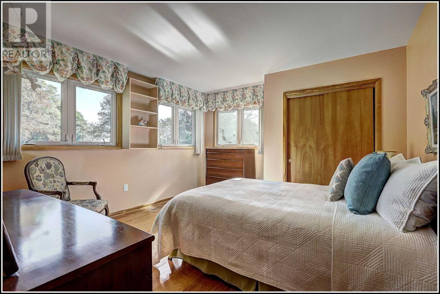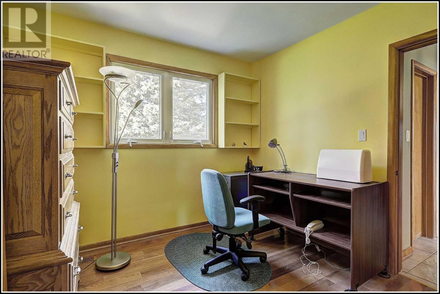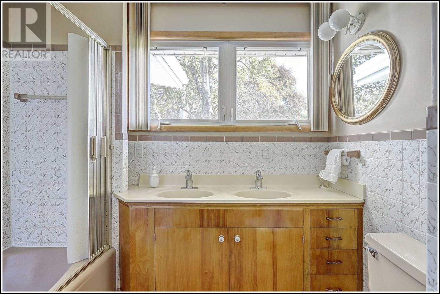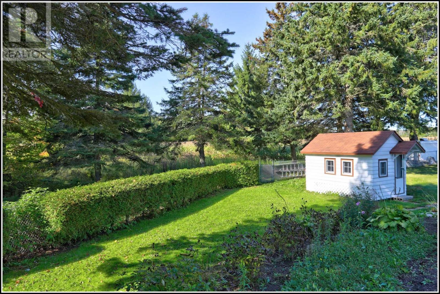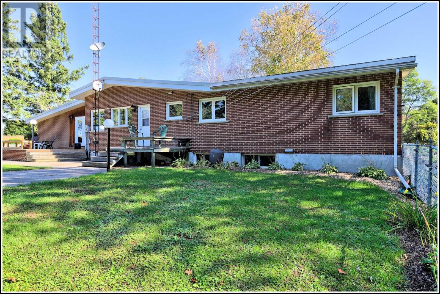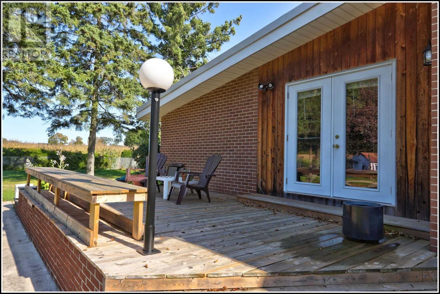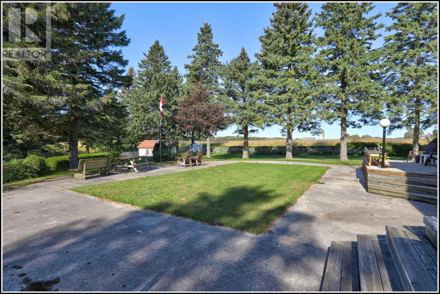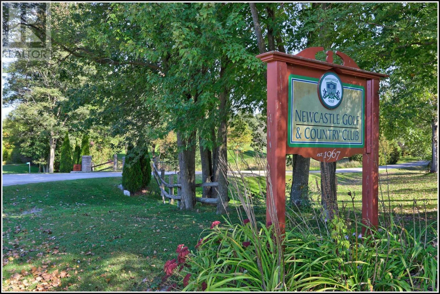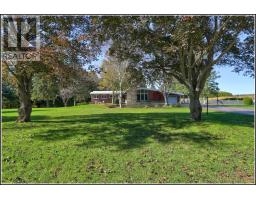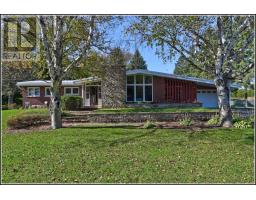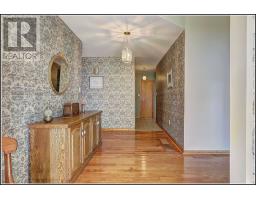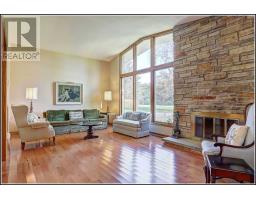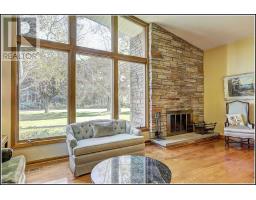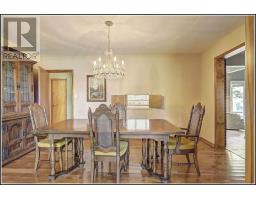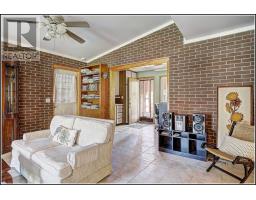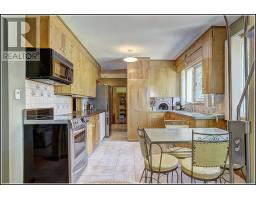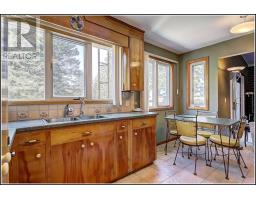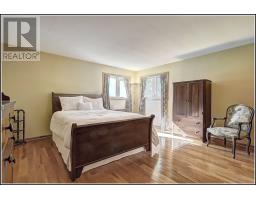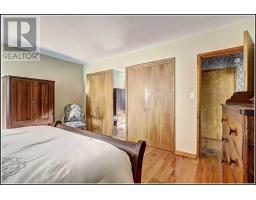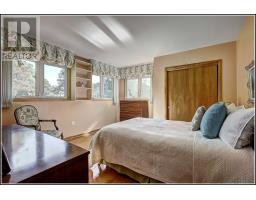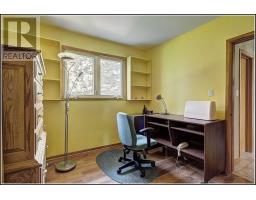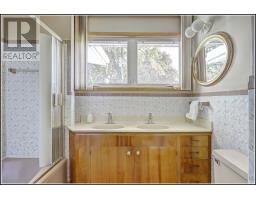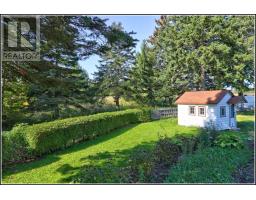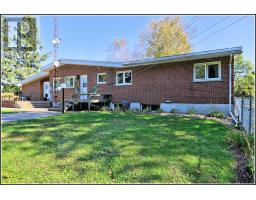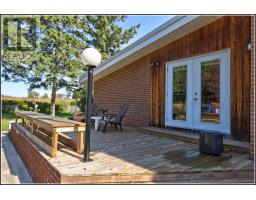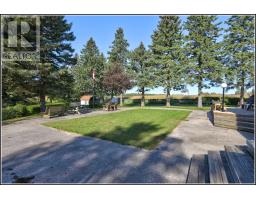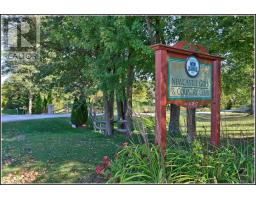3 Bedroom
2 Bathroom
Bungalow
Fireplace
Heat Pump
$775,000
Mid-Century Modern, Located On 1.5 Acres, Just Outside The Charming Town Of Newcastle. Custom Built Bungalow, High Ceilings, Stone Fireplace, Hardwood Floors, Main Floor Family Room + Office With Separate Entrance. 3 Bedrooms, 2 Baths, Finished Lower Level. Wonderful Opportunity To Enjoy The Quiet Country Life, Where You Can Hear Birds Blink!**** EXTRAS **** Extras: Dishwasher, Refrigerator, Stove, Washer, Dryer, Microwave (id:25308)
Property Details
|
MLS® Number
|
E4603865 |
|
Property Type
|
Single Family |
|
Community Name
|
Newcastle |
|
Parking Space Total
|
7 |
|
View Type
|
View |
Building
|
Bathroom Total
|
2 |
|
Bedrooms Above Ground
|
3 |
|
Bedrooms Total
|
3 |
|
Architectural Style
|
Bungalow |
|
Basement Development
|
Finished |
|
Basement Features
|
Walk Out |
|
Basement Type
|
N/a (finished) |
|
Construction Style Attachment
|
Detached |
|
Exterior Finish
|
Brick |
|
Fireplace Present
|
Yes |
|
Heating Fuel
|
Electric |
|
Heating Type
|
Heat Pump |
|
Stories Total
|
1 |
|
Type
|
House |
Parking
Land
|
Acreage
|
No |
|
Size Irregular
|
1.54 Acre |
|
Size Total Text
|
1.54 Acre |
Rooms
| Level |
Type |
Length |
Width |
Dimensions |
|
Lower Level |
Family Room |
5.49 m |
8.56 m |
5.49 m x 8.56 m |
|
Lower Level |
Den |
3.61 m |
3.43 m |
3.61 m x 3.43 m |
|
Lower Level |
Laundry Room |
2.36 m |
6.53 m |
2.36 m x 6.53 m |
|
Lower Level |
Other |
5.89 m |
4.72 m |
5.89 m x 4.72 m |
|
Main Level |
Living Room |
6.1 m |
3.78 m |
6.1 m x 3.78 m |
|
Main Level |
Dining Room |
4.67 m |
3.25 m |
4.67 m x 3.25 m |
|
Main Level |
Kitchen |
4.19 m |
3.15 m |
4.19 m x 3.15 m |
|
Main Level |
Family Room |
4.67 m |
5.41 m |
4.67 m x 5.41 m |
|
Main Level |
Office |
3.56 m |
2.11 m |
3.56 m x 2.11 m |
|
Main Level |
Master Bedroom |
4.32 m |
4.7 m |
4.32 m x 4.7 m |
|
Main Level |
Bedroom |
3.61 m |
3.81 m |
3.61 m x 3.81 m |
|
Main Level |
Bedroom |
2.95 m |
2.74 m |
2.95 m x 2.74 m |
Utilities
https://www.realtor.ca/PropertyDetails.aspx?PropertyId=21231830
