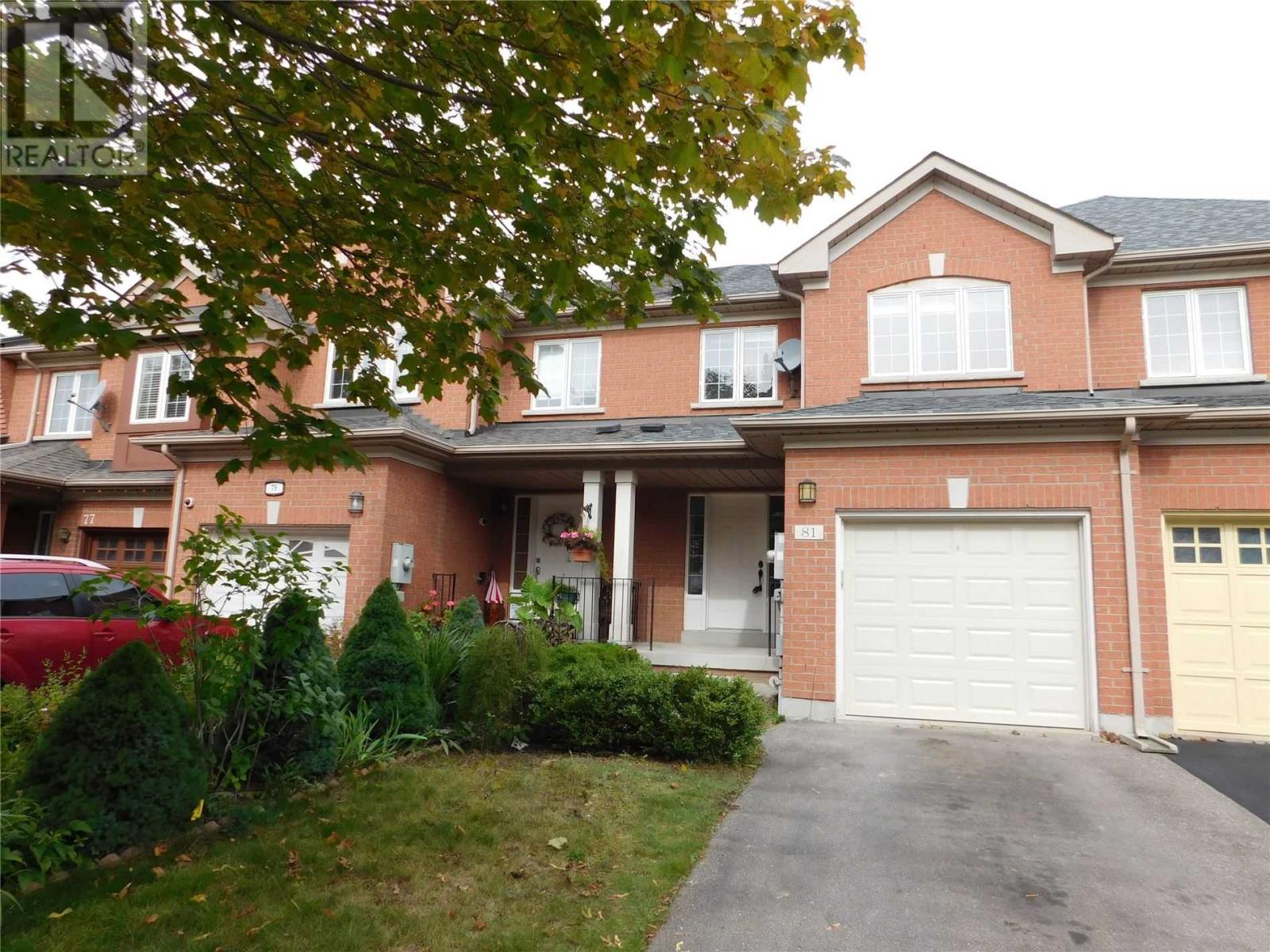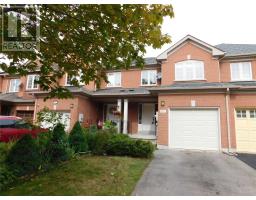3 Bedroom
3 Bathroom
Fireplace
Central Air Conditioning
Forced Air
$669,900
Location! Location! Location! Spacious, Bright Freehold Townhouse. Very Convenient Layout, New Carpet On Second Floor , Freshly Painted Through Out, Hardwood Floors In Living And Dining Rooms. Clean Townhouse With Large Windows, Beautiful Deck With/Built-In Seating Perfect For Entertaining Family And Friends. Roof 2016, Garage Door 2015 With Special Device If Shortage Of Electricity.**** EXTRAS **** All Appliances, All Window Coverings, All Elf, Two Garage Door Openers, Fireplace. (id:25308)
Property Details
|
MLS® Number
|
N4603810 |
|
Property Type
|
Single Family |
|
Community Name
|
Summerhill Estates |
|
Amenities Near By
|
Park, Public Transit, Schools |
|
Features
|
Conservation/green Belt |
|
Parking Space Total
|
3 |
Building
|
Bathroom Total
|
3 |
|
Bedrooms Above Ground
|
3 |
|
Bedrooms Total
|
3 |
|
Basement Type
|
Full |
|
Construction Style Attachment
|
Attached |
|
Cooling Type
|
Central Air Conditioning |
|
Exterior Finish
|
Brick |
|
Fireplace Present
|
Yes |
|
Heating Fuel
|
Natural Gas |
|
Heating Type
|
Forced Air |
|
Stories Total
|
2 |
|
Type
|
Row / Townhouse |
Parking
Land
|
Acreage
|
No |
|
Land Amenities
|
Park, Public Transit, Schools |
|
Size Irregular
|
20 X 115 Ft |
|
Size Total Text
|
20 X 115 Ft |
Rooms
| Level |
Type |
Length |
Width |
Dimensions |
|
Second Level |
Master Bedroom |
6.13 m |
4.12 m |
6.13 m x 4.12 m |
|
Second Level |
Bedroom 2 |
4.05 m |
3.06 m |
4.05 m x 3.06 m |
|
Second Level |
Bedroom 3 |
4.25 m |
2.58 m |
4.25 m x 2.58 m |
|
Main Level |
Foyer |
|
|
|
|
Main Level |
Kitchen |
7.42 m |
2.52 m |
7.42 m x 2.52 m |
|
Main Level |
Eating Area |
7.42 m |
2.52 m |
7.42 m x 2.52 m |
|
Main Level |
Living Room |
6.1 m |
3.43 m |
6.1 m x 3.43 m |
|
Main Level |
Dining Room |
6.1 m |
3.43 m |
6.1 m x 3.43 m |
Utilities
|
Sewer
|
Installed |
|
Natural Gas
|
Installed |
|
Electricity
|
Installed |
|
Cable
|
Installed |
https://www.realtor.ca/PropertyDetails.aspx?PropertyId=21231892


