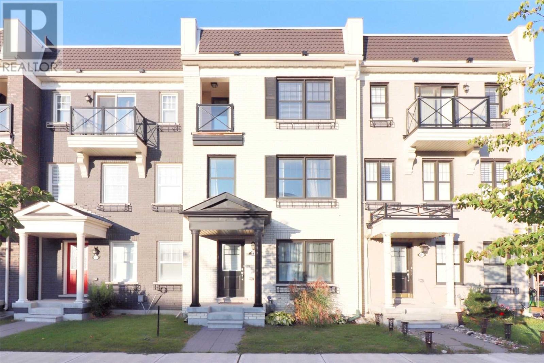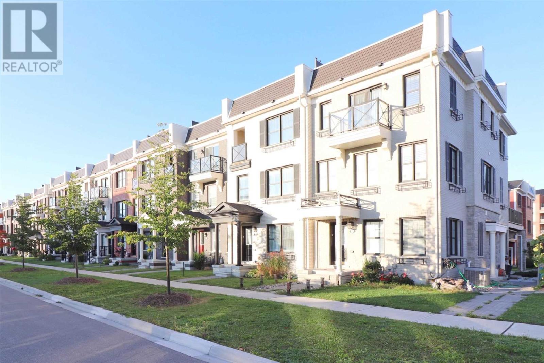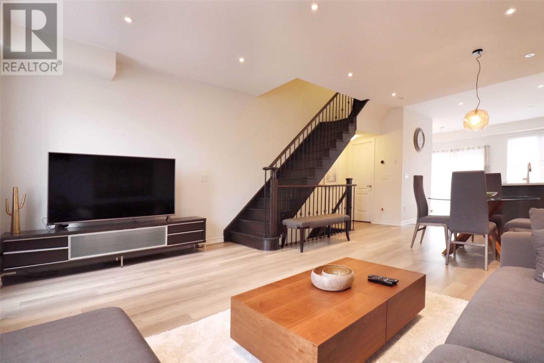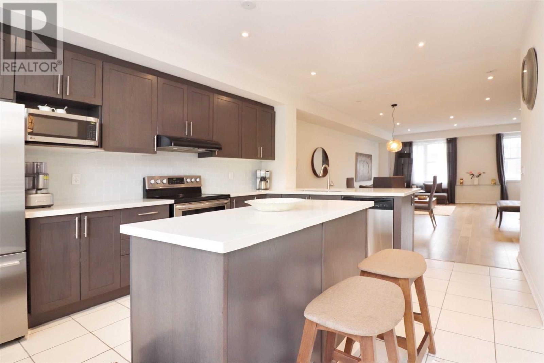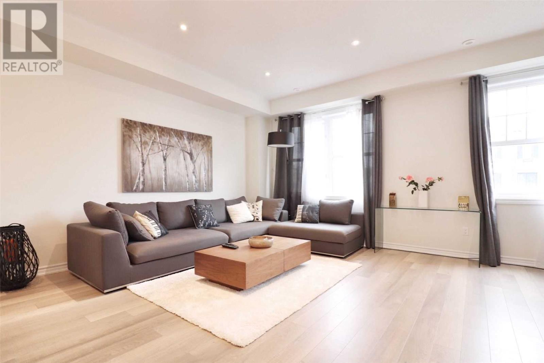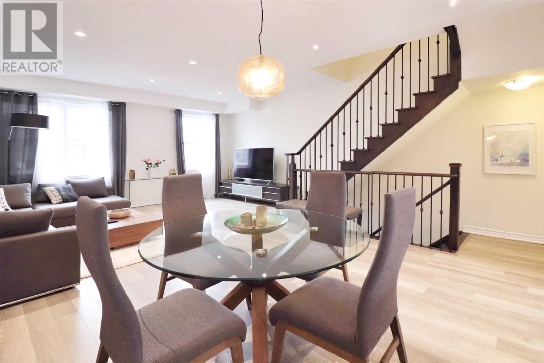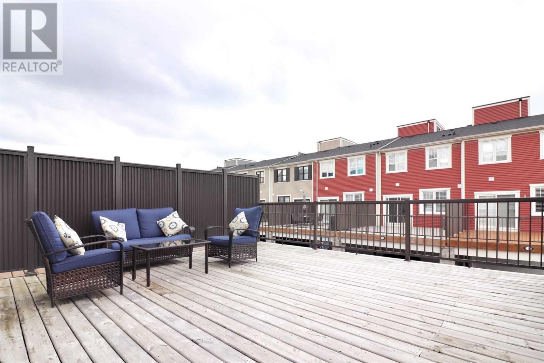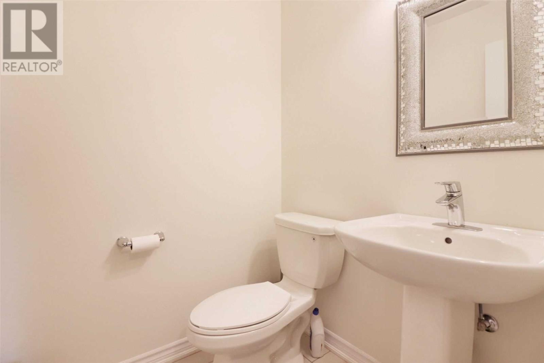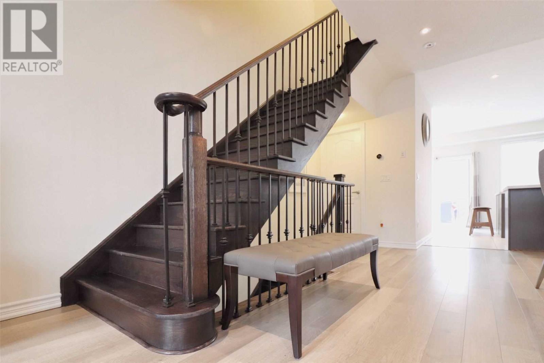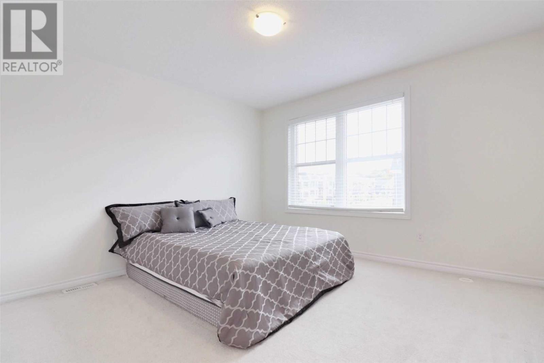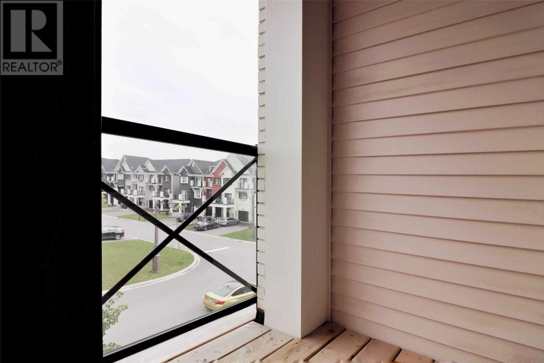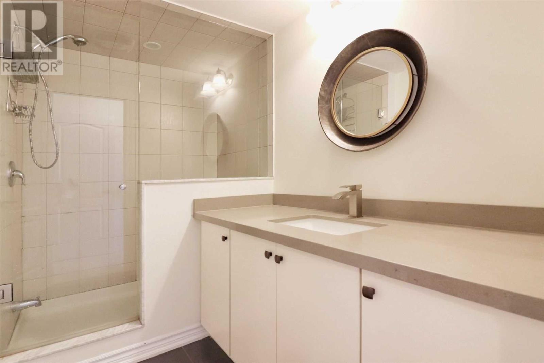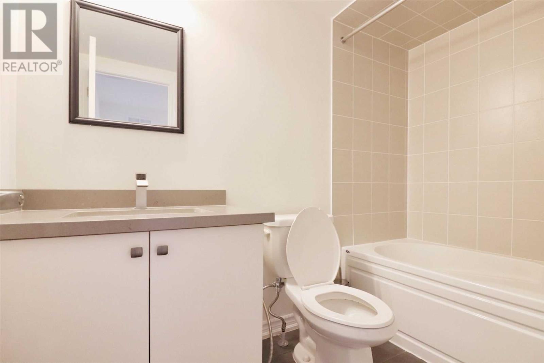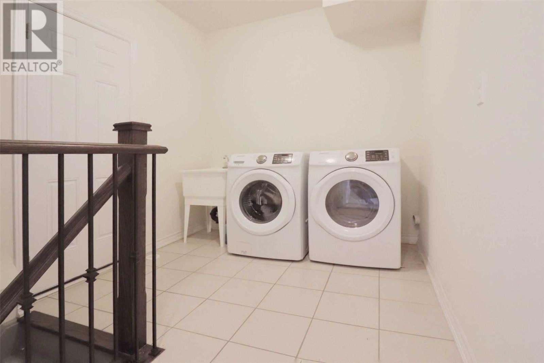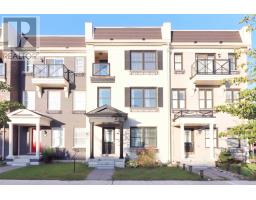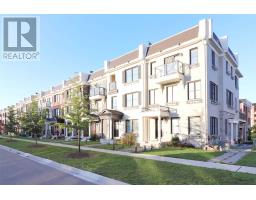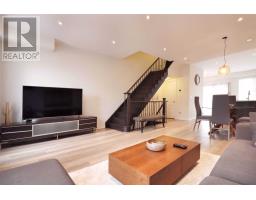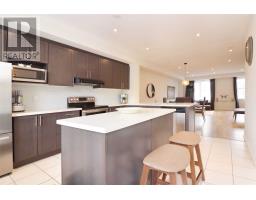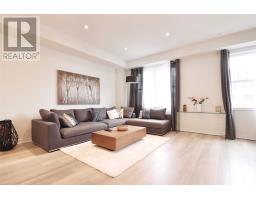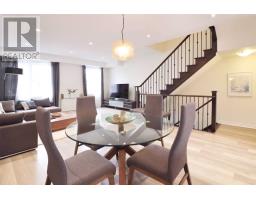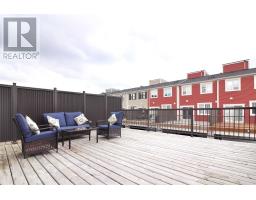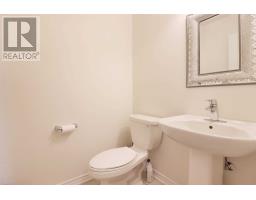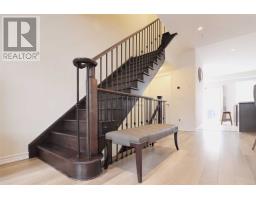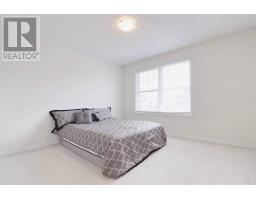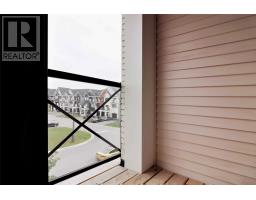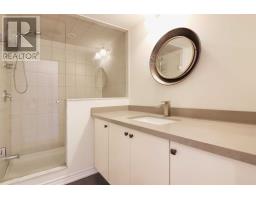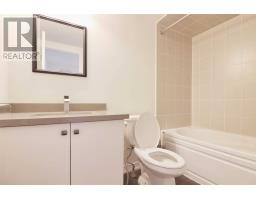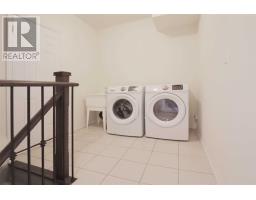151 Milt Storey Lane Whitchurch-Stouffville, Ontario L4A 1Y2
4 Bedroom
3 Bathroom
Central Air Conditioning
Forced Air
$728,900
Stunning Modern & Bright Freehold Townhouse+3+1 Br+3 Wr +2 Car Garage +2 Covered Driveway Parking+ Potlight+9 Ft Ceiling+ Laminate Floor+ Large Kitchen Centre Island + Upgraded Stained Oak Stairs W/Wrought Iron Pickets + Large Patio W/O From Dining Rm + W/O Balcony From Master Br+ Direct Access To Garage + S/S Appliances + Energy Star Certified Home + Next Thermostat + Near Schools/Shops/Restaurants/Grocery Stores/Go Station**** EXTRAS **** S/S Fridge + Stove+ Hood Fan+ Built In Dishwasher + Kitchen Island + Washer/Dryer+ Ac+Garage Opener+ All Existing Light Fixtures + Existing Blinds (Excludes Curtains+Rods In Living Room ) (id:25308)
Property Details
| MLS® Number | N4603841 |
| Property Type | Single Family |
| Community Name | Stouffville |
| Parking Space Total | 4 |
Building
| Bathroom Total | 3 |
| Bedrooms Above Ground | 3 |
| Bedrooms Below Ground | 1 |
| Bedrooms Total | 4 |
| Basement Type | Crawl Space |
| Construction Style Attachment | Attached |
| Cooling Type | Central Air Conditioning |
| Heating Fuel | Natural Gas |
| Heating Type | Forced Air |
| Stories Total | 3 |
| Type | Row / Townhouse |
Parking
| Attached garage |
Land
| Acreage | No |
| Size Irregular | 18.04 X 73.82 Ft |
| Size Total Text | 18.04 X 73.82 Ft |
Rooms
| Level | Type | Length | Width | Dimensions |
|---|---|---|---|---|
| Second Level | Great Room | 7.2 m | 5.18 m | 7.2 m x 5.18 m |
| Second Level | Dining Room | 7.2 m | 5.18 m | 7.2 m x 5.18 m |
| Second Level | Kitchen | 4.27 m | 2.44 m | 4.27 m x 2.44 m |
| Second Level | Eating Area | 2.92 m | 2.74 m | 2.92 m x 2.74 m |
| Third Level | Master Bedroom | 3.75 m | 3.35 m | 3.75 m x 3.35 m |
| Third Level | Bedroom 2 | 3.05 m | 2.68 m | 3.05 m x 2.68 m |
| Third Level | Bedroom 3 | 3.75 m | 2.68 m | 3.75 m x 2.68 m |
| Main Level | Foyer | 1.5 m | 2 m | 1.5 m x 2 m |
| Main Level | Laundry Room | 2.97 m | 2.08 m | 2.97 m x 2.08 m |
| Main Level | Den | 3.17 m | 2.93 m | 3.17 m x 2.93 m |
https://www.realtor.ca/PropertyDetails.aspx?PropertyId=21231898
Interested?
Contact us for more information
