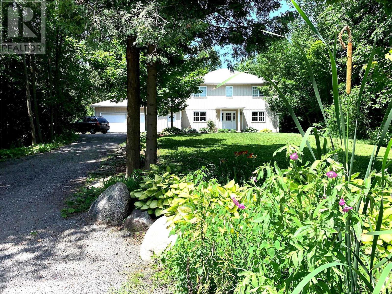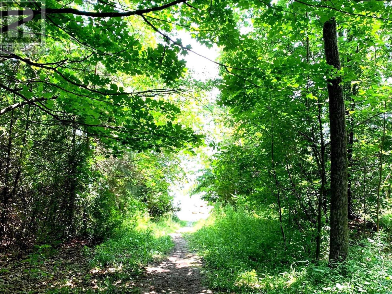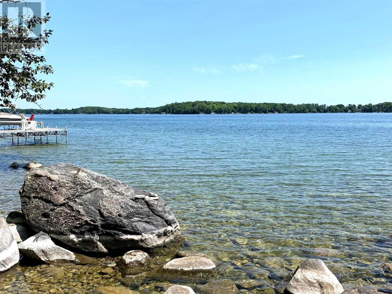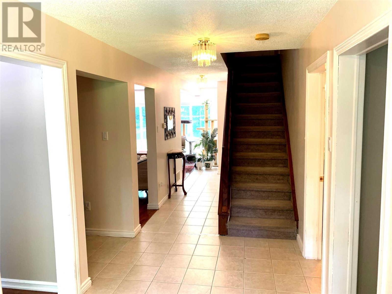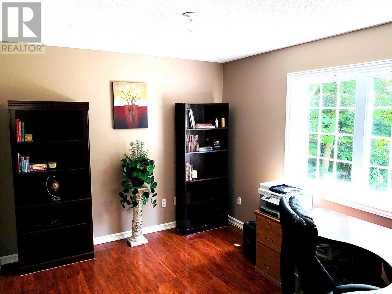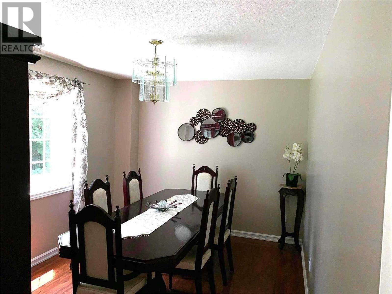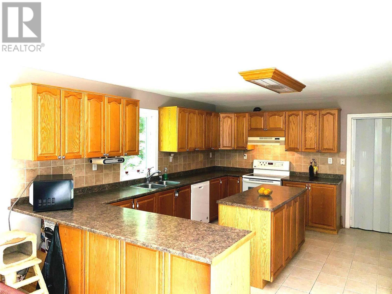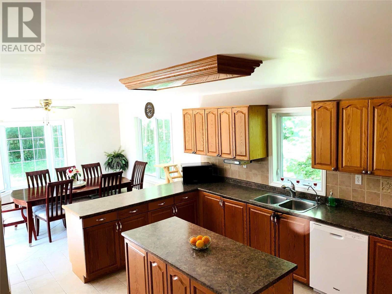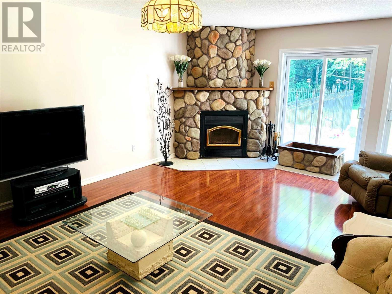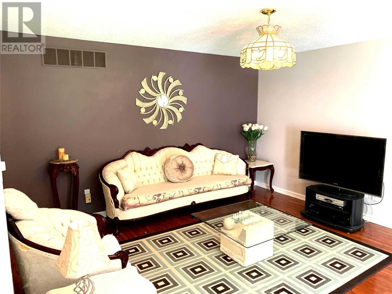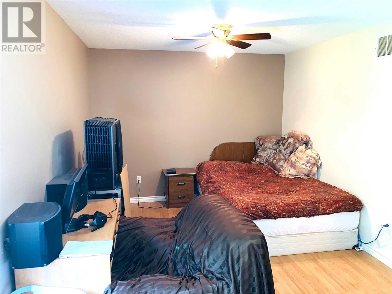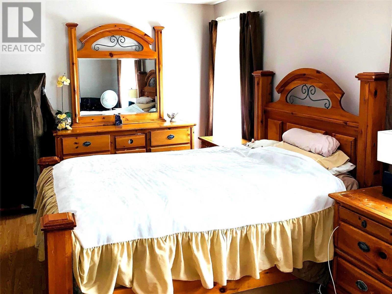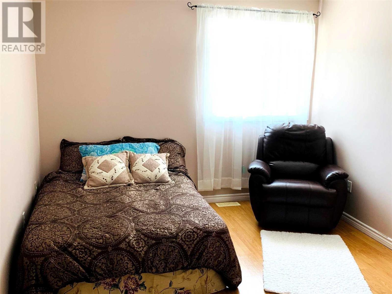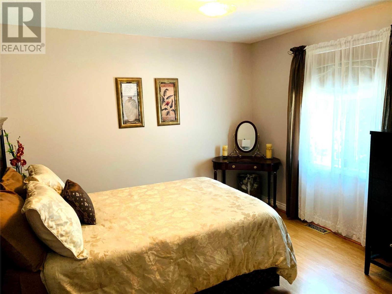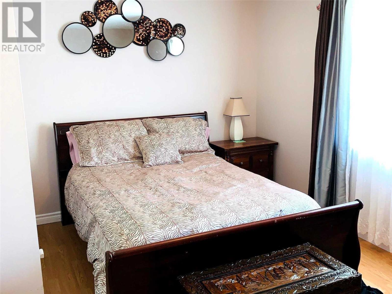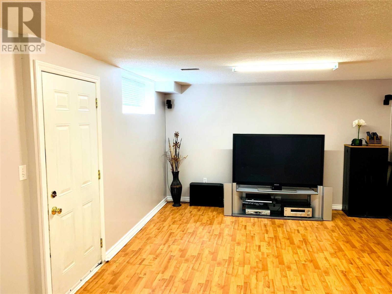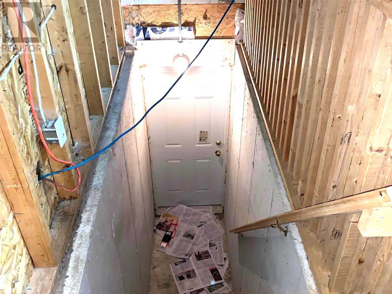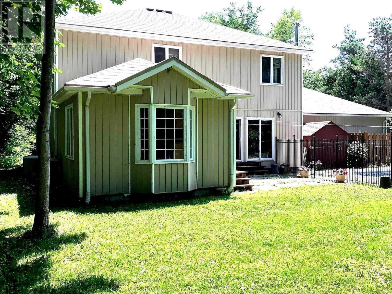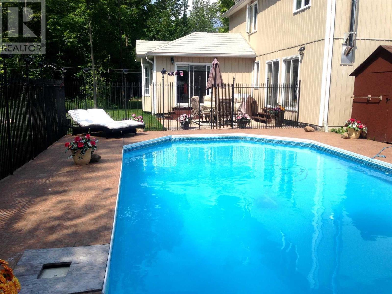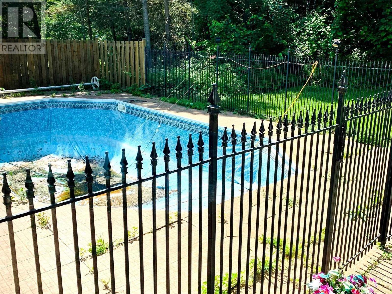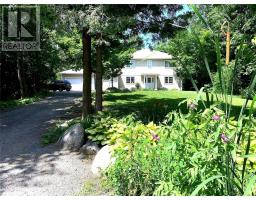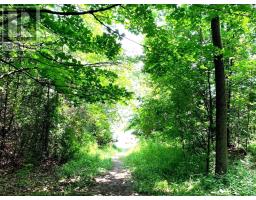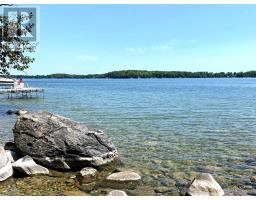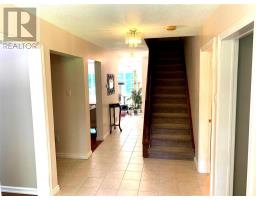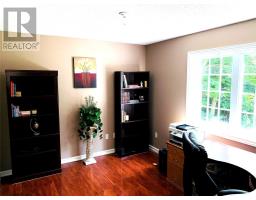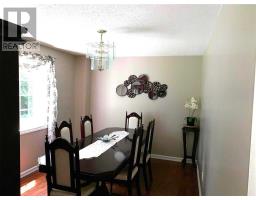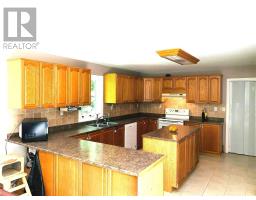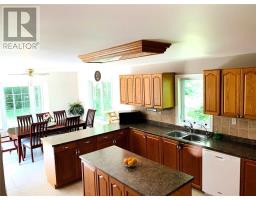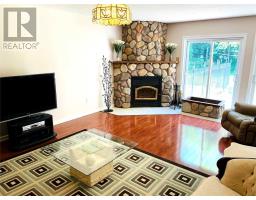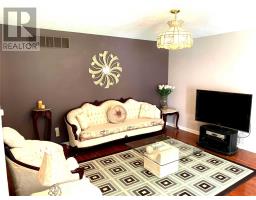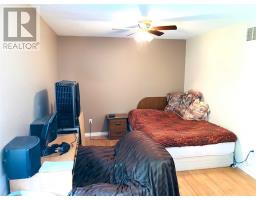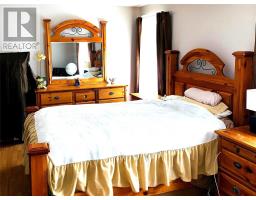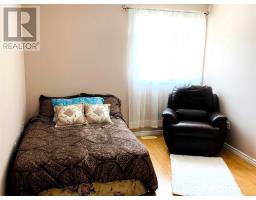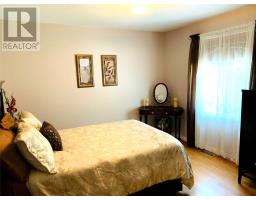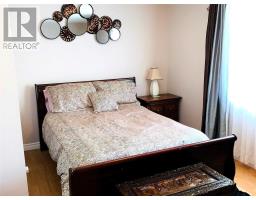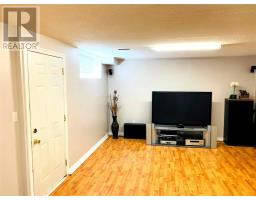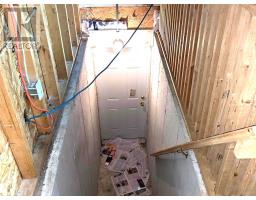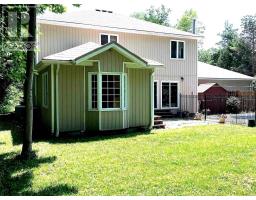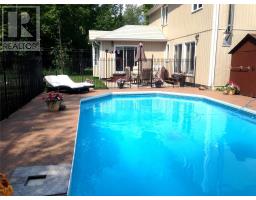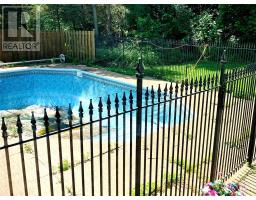7 Bedroom
3 Bathroom
Fireplace
Inground Pool
Central Air Conditioning
Forced Air
$599,900
****Prestigious Street! Custom Built 5 Bedroom 4 Season Home With Inground Pool Steps From The Lake! (100 X 200)**** Acces To Lake Across The Street! Feat: Ceramic Lifetime Roof, Hrdwd Flrs, Newer Sump Pump & Battery Backup, Newer Furnace, Water Softner & 5-Ton Ac! Living Rm W/Impressive Fieldstone Wood Burning Fireplace! Large Gourmet Kit W/Walk-In Pantry & Center Island! Huge Garage W/Workshop & Separate Ent To Fin Basement! School Bus Pickup At Driveway!**** EXTRAS **** Fridge, Stove, Rangehood & Built-In Dishwasher, All Elf, Cac, Cvac, Fire Wood In Garage, Pool Not Open Pool & Related Equipment As-Is, Hwt Rental Excl: Washer/Dryer, Freezer (id:25308)
Property Details
|
MLS® Number
|
S4603878 |
|
Property Type
|
Single Family |
|
Community Name
|
Hawkestone |
|
Features
|
Wooded Area |
|
Parking Space Total
|
10 |
|
Pool Type
|
Inground Pool |
Building
|
Bathroom Total
|
3 |
|
Bedrooms Above Ground
|
5 |
|
Bedrooms Below Ground
|
2 |
|
Bedrooms Total
|
7 |
|
Basement Development
|
Finished |
|
Basement Features
|
Separate Entrance |
|
Basement Type
|
N/a (finished) |
|
Construction Style Attachment
|
Detached |
|
Cooling Type
|
Central Air Conditioning |
|
Exterior Finish
|
Brick, Stucco |
|
Fireplace Present
|
Yes |
|
Heating Fuel
|
Natural Gas |
|
Heating Type
|
Forced Air |
|
Stories Total
|
2 |
|
Type
|
House |
Parking
Land
|
Acreage
|
No |
|
Size Irregular
|
100 X 200 Ft |
|
Size Total Text
|
100 X 200 Ft |
Rooms
| Level |
Type |
Length |
Width |
Dimensions |
|
Second Level |
Master Bedroom |
5.42 m |
3.23 m |
5.42 m x 3.23 m |
|
Second Level |
Bedroom 2 |
4.81 m |
5.97 m |
4.81 m x 5.97 m |
|
Second Level |
Bedroom 3 |
3.81 m |
3.23 m |
3.81 m x 3.23 m |
|
Second Level |
Bedroom 4 |
3.47 m |
3.35 m |
3.47 m x 3.35 m |
|
Second Level |
Bedroom 5 |
6.09 m |
3.38 m |
6.09 m x 3.38 m |
|
Basement |
Recreational, Games Room |
|
|
|
|
Main Level |
Living Room |
5.91 m |
4.26 m |
5.91 m x 4.26 m |
|
Main Level |
Dining Room |
4.26 m |
3.04 m |
4.26 m x 3.04 m |
|
Main Level |
Kitchen |
4.69 m |
4.26 m |
4.69 m x 4.26 m |
|
Main Level |
Eating Area |
4.26 m |
3.16 m |
4.26 m x 3.16 m |
|
Main Level |
Office |
4.26 m |
3.04 m |
4.26 m x 3.04 m |
|
Main Level |
Mud Room |
4.26 m |
2.13 m |
4.26 m x 2.13 m |
https://www.realtor.ca/PropertyDetails.aspx?PropertyId=21231981
