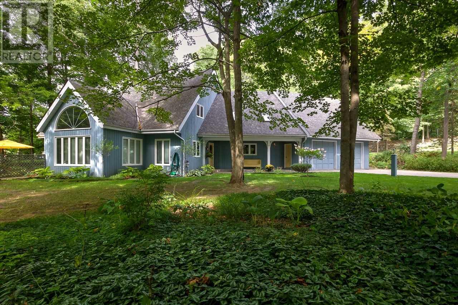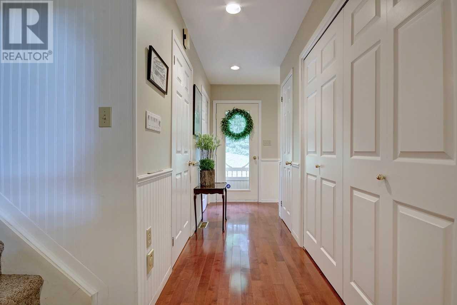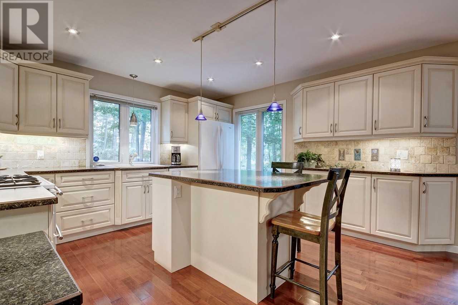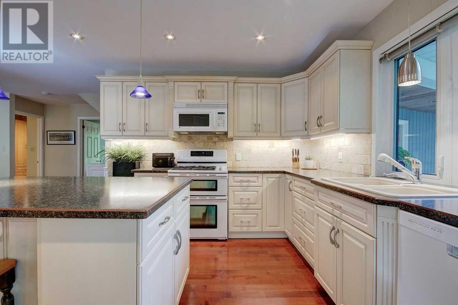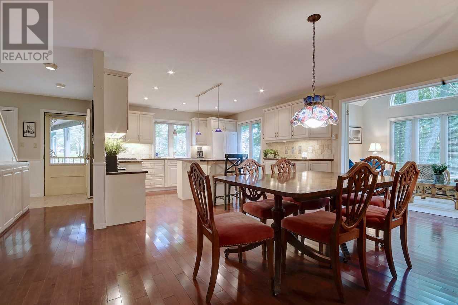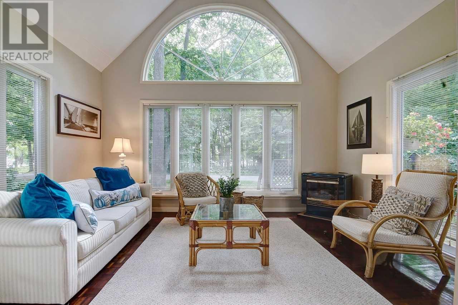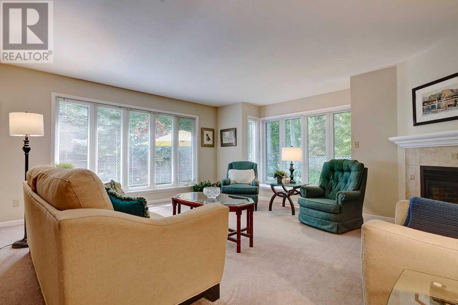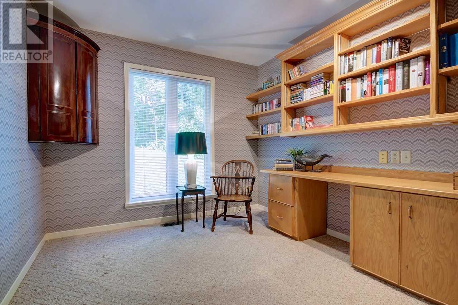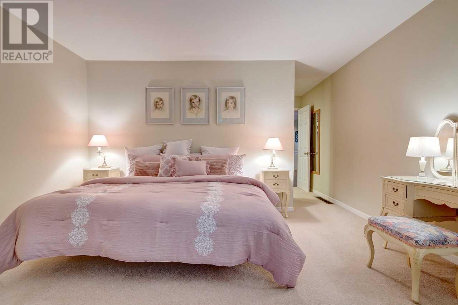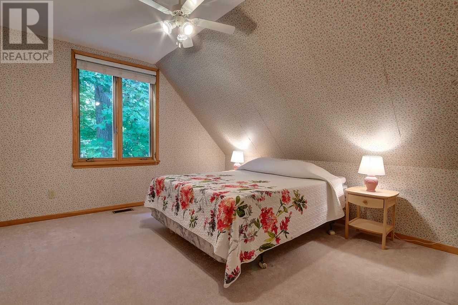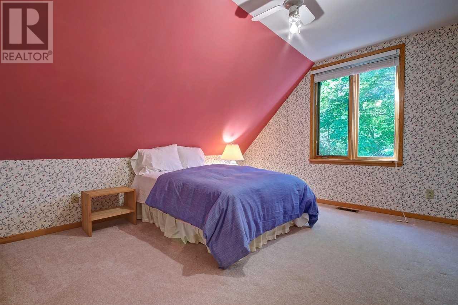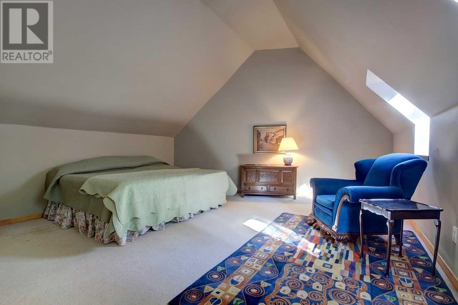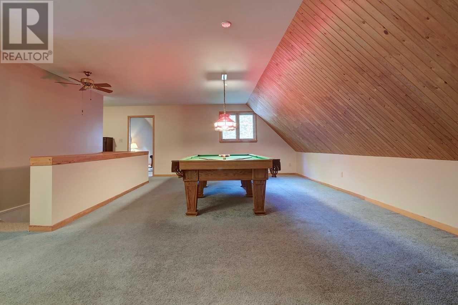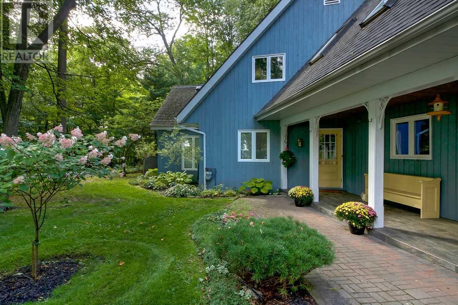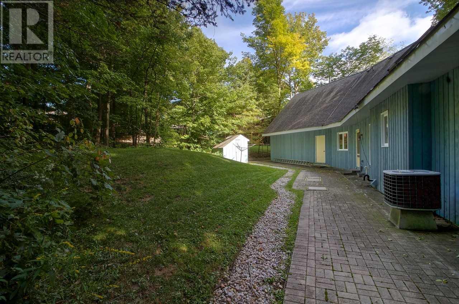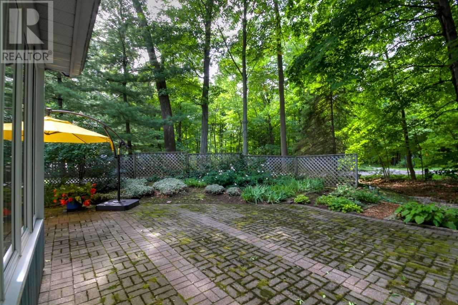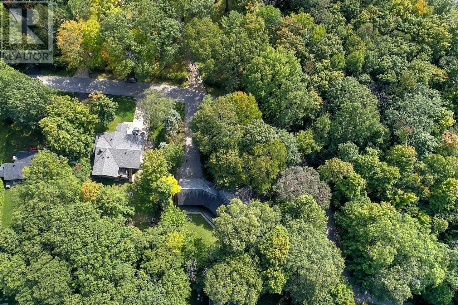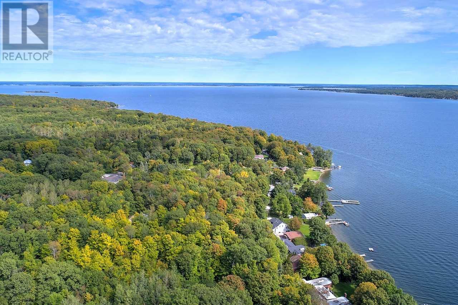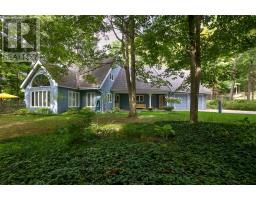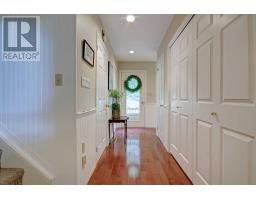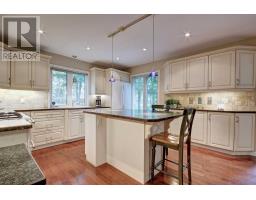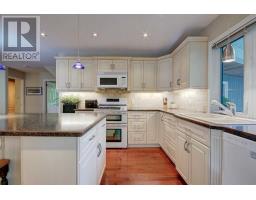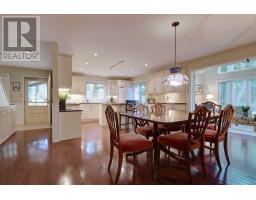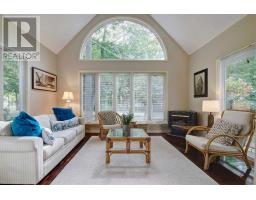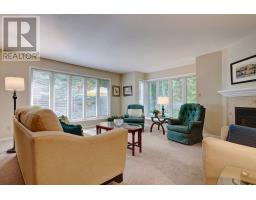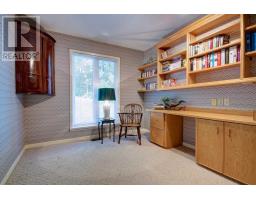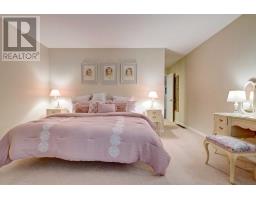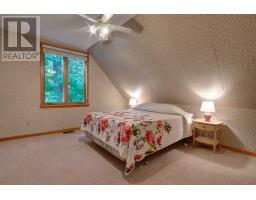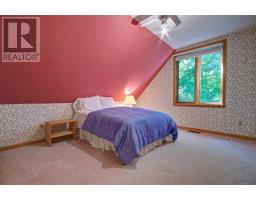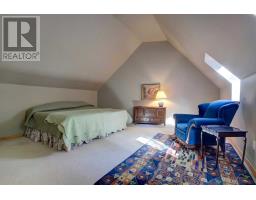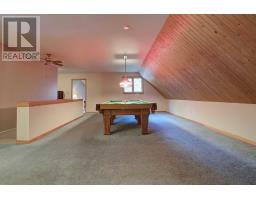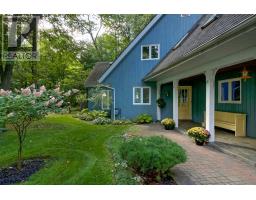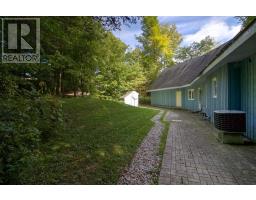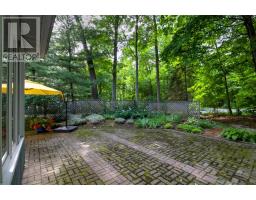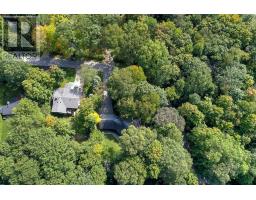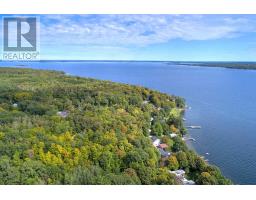4 Bedroom
3 Bathroom
Fireplace
Central Air Conditioning
Forced Air
$649,900
Absolutely Stunning Curb Appeal! Custom Built Home In Highly Coveted Midland Point Neighbourhood. Start Enjoying This Quiet Country Home On A Beautifully Landscaped Corner Lot With Water Views. This 4 Bedroom, 3 Bathroom Home Includes Open Concept Eat-In Kitchen, Dining Room, Hardwood Flooring, Main Floor Master With En-Suite And Walk-In Closet, Sunroom With Vaulted Ceilings, Gas Fireplace And Walk-Out To Patio And Fish Pond, Spacious Living Room,**** EXTRAS **** Remarks Cont-Study With Built In Shelving, Main Floor Laundry, Heated Work Shop And Interior Entrance To Double Car Garage. Note: ** Sq. Ft. Measures On Realtor.Ca Are Exterior, Not Interior. ** 72 Hours Irrevocable On All Offers * (id:25308)
Property Details
|
MLS® Number
|
S4603895 |
|
Property Type
|
Single Family |
|
Community Name
|
Midland |
|
Amenities Near By
|
Hospital, Marina, Park |
|
Parking Space Total
|
6 |
Building
|
Bathroom Total
|
3 |
|
Bedrooms Above Ground
|
4 |
|
Bedrooms Total
|
4 |
|
Basement Type
|
Partial |
|
Construction Style Attachment
|
Detached |
|
Cooling Type
|
Central Air Conditioning |
|
Exterior Finish
|
Wood |
|
Fireplace Present
|
Yes |
|
Heating Fuel
|
Natural Gas |
|
Heating Type
|
Forced Air |
|
Stories Total
|
2 |
|
Type
|
House |
Parking
Land
|
Acreage
|
No |
|
Land Amenities
|
Hospital, Marina, Park |
|
Size Irregular
|
259.88 Ft |
|
Size Total Text
|
259.88 Ft |
Rooms
| Level |
Type |
Length |
Width |
Dimensions |
|
Second Level |
Recreational, Games Room |
5.79 m |
8.23 m |
5.79 m x 8.23 m |
|
Second Level |
Bedroom 3 |
3.89 m |
3.68 m |
3.89 m x 3.68 m |
|
Second Level |
Bedroom 4 |
3.86 m |
3.63 m |
3.86 m x 3.63 m |
|
Second Level |
Other |
5.49 m |
4.65 m |
5.49 m x 4.65 m |
|
Second Level |
Bathroom |
|
|
|
|
Main Level |
Living Room |
5.38 m |
5.13 m |
5.38 m x 5.13 m |
|
Main Level |
Dining Room |
2.69 m |
4.04 m |
2.69 m x 4.04 m |
|
Main Level |
Kitchen |
4.27 m |
4.04 m |
4.27 m x 4.04 m |
|
Main Level |
Den |
3.4 m |
4.6 m |
3.4 m x 4.6 m |
|
Main Level |
Master Bedroom |
3.66 m |
4.27 m |
3.66 m x 4.27 m |
|
Main Level |
Bedroom 2 |
3.23 m |
2.92 m |
3.23 m x 2.92 m |
|
Main Level |
Bathroom |
|
|
|
Utilities
|
Natural Gas
|
Installed |
|
Electricity
|
Installed |
|
Cable
|
Installed |
https://www.realtor.ca/PropertyDetails.aspx?PropertyId=21231982
