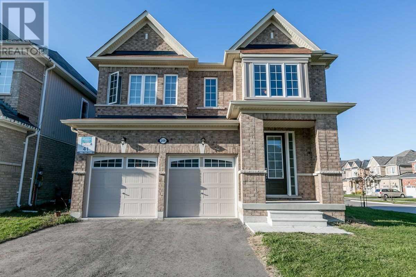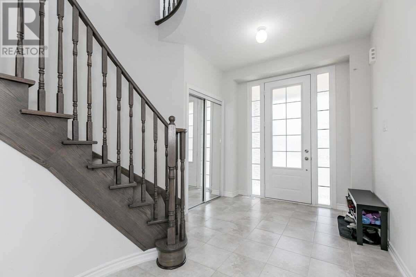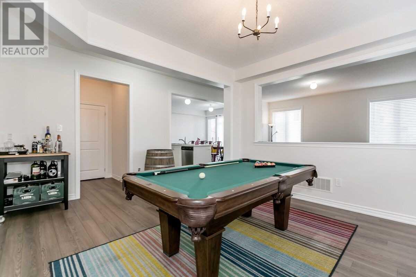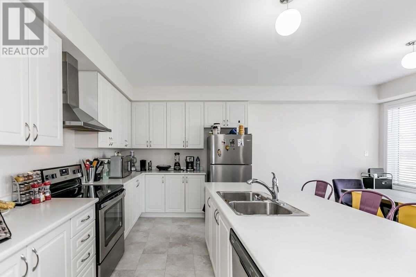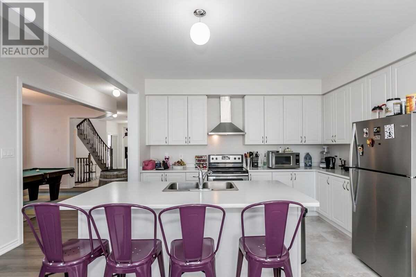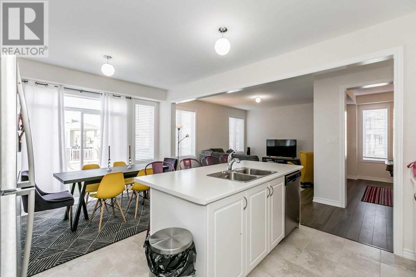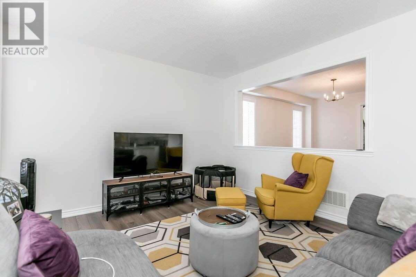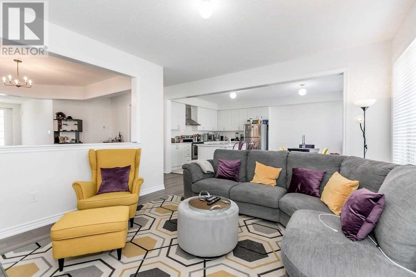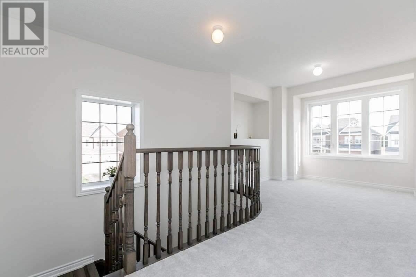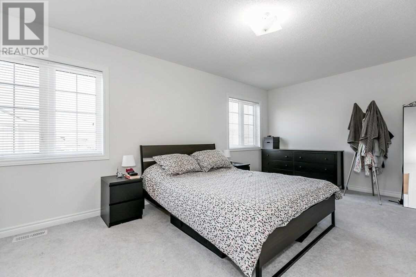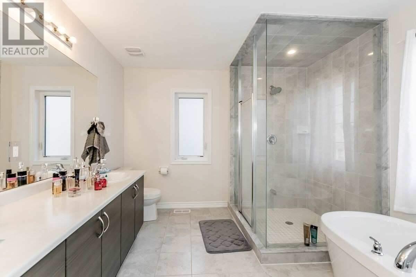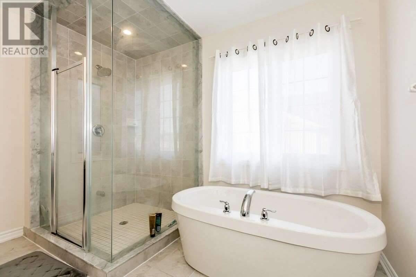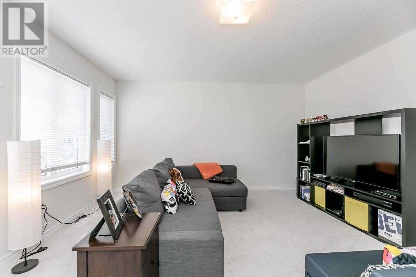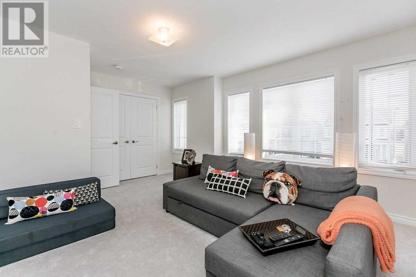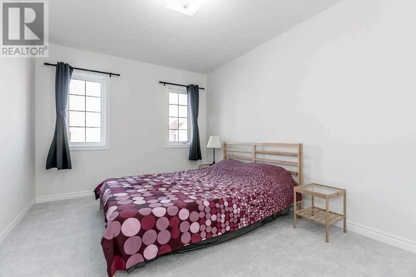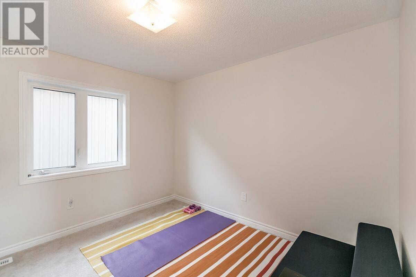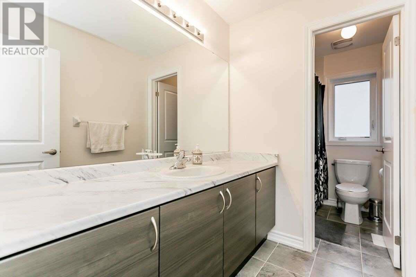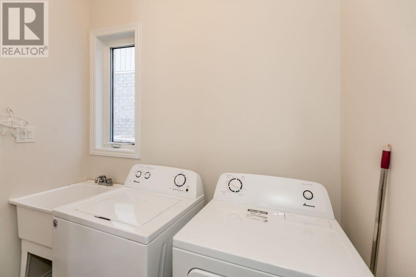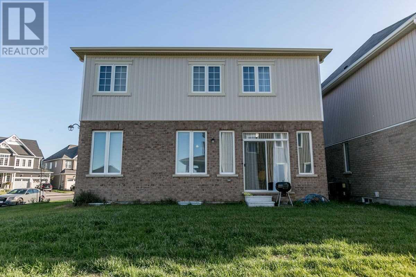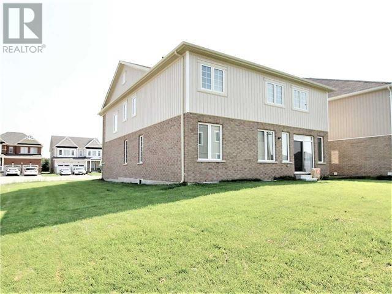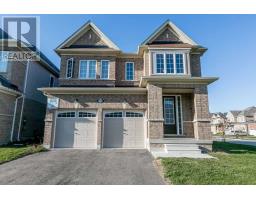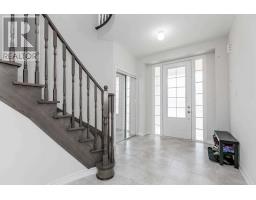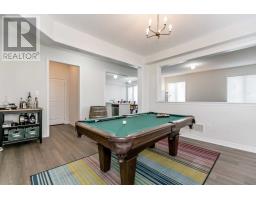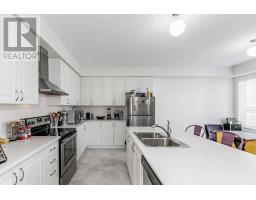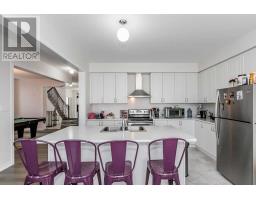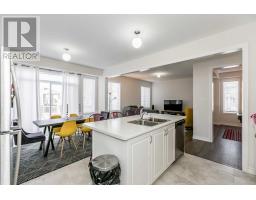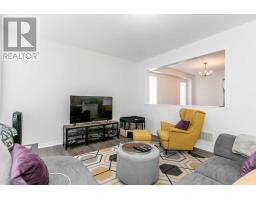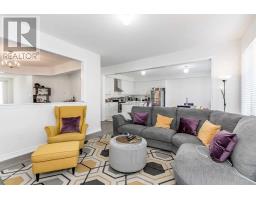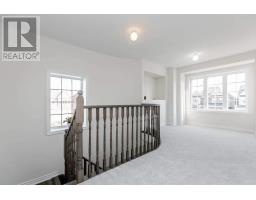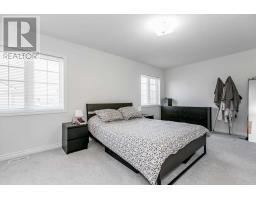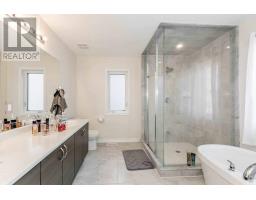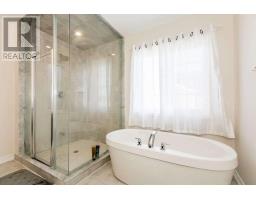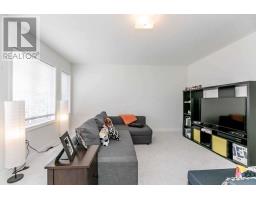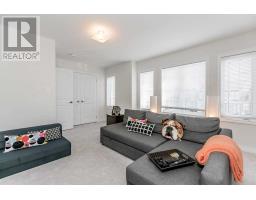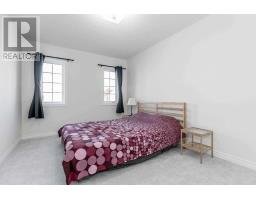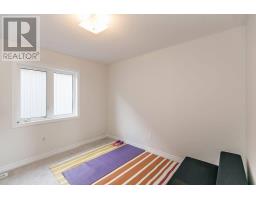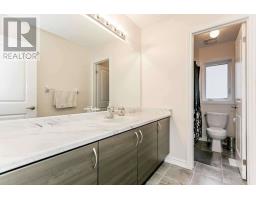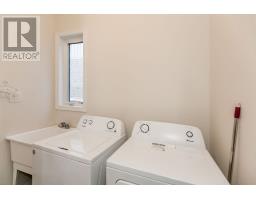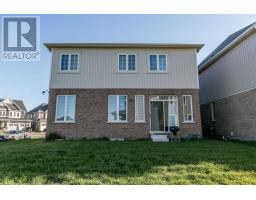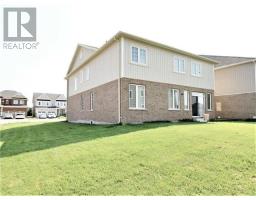209 Brownley Lane Essa, Ontario L0M 1B6
4 Bedroom
3 Bathroom
Central Air Conditioning
Forced Air
$625,000
*Wow!*You Will Love This Stunning Home*Great Location*Fantastic Open Concept Great For Entertaining Family/Friends*Beautiful Gourmet Kit W/Stainless Steel Appliances/Extended Cabinets/Plenty Of Counter Space*Appreciate 9Ft Ceilings On Main*4 Large Bedrooms*Second Floor Office*Energy Saving Star Home*No Side Walk*6 Parking Spots*Fall In Love With This Desirable Family Friendly Neighborhood*Cant Beat This Price For Value***** EXTRAS **** * Don't Miss This Fantastic Home * Built 2018 * Incl: Fridge, Stove, Dishwasher, Washer/Dryer, All Elf's, All Window Coverings (id:25308)
Property Details
| MLS® Number | N4603522 |
| Property Type | Single Family |
| Community Name | Angus |
| Parking Space Total | 6 |
Building
| Bathroom Total | 3 |
| Bedrooms Above Ground | 4 |
| Bedrooms Total | 4 |
| Basement Development | Unfinished |
| Basement Type | Full (unfinished) |
| Construction Style Attachment | Detached |
| Cooling Type | Central Air Conditioning |
| Exterior Finish | Brick, Vinyl |
| Heating Fuel | Natural Gas |
| Heating Type | Forced Air |
| Stories Total | 2 |
| Type | House |
Parking
| Garage |
Land
| Acreage | No |
| Size Irregular | 59.68 X 114.82 Ft ; Irregular |
| Size Total Text | 59.68 X 114.82 Ft ; Irregular |
Rooms
| Level | Type | Length | Width | Dimensions |
|---|---|---|---|---|
| Second Level | Master Bedroom | 5.8 m | 3.64 m | 5.8 m x 3.64 m |
| Second Level | Bedroom 2 | 4.9 m | 4.3 m | 4.9 m x 4.3 m |
| Second Level | Bedroom 3 | 4.08 m | 3 m | 4.08 m x 3 m |
| Second Level | Bedroom 4 | 3.34 m | 3.33 m | 3.34 m x 3.33 m |
| Second Level | Office | 2.74 m | 2.45 m | 2.74 m x 2.45 m |
| Main Level | Living Room | 5.12 m | 3.94 m | 5.12 m x 3.94 m |
| Main Level | Dining Room | 4.09 m | 4.07 m | 4.09 m x 4.07 m |
| Main Level | Eating Area | 4.6 m | 3.06 m | 4.6 m x 3.06 m |
| Main Level | Kitchen | 4.6 m | 2.88 m | 4.6 m x 2.88 m |
https://www.realtor.ca/PropertyDetails.aspx?PropertyId=21230315
Interested?
Contact us for more information
