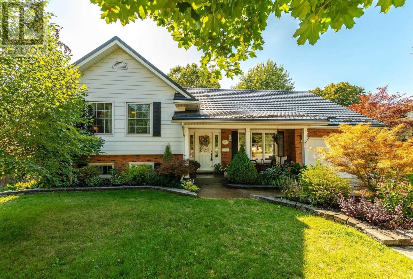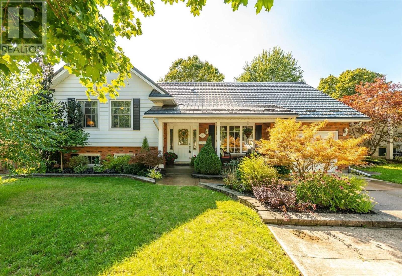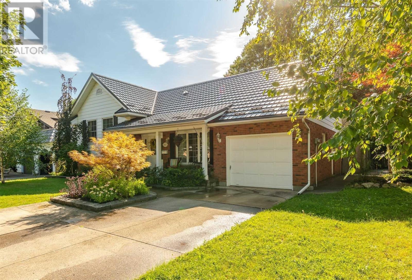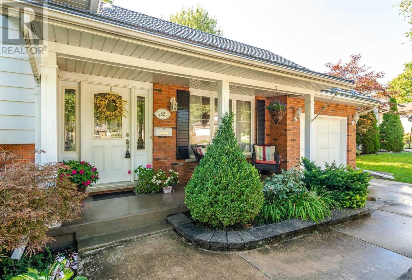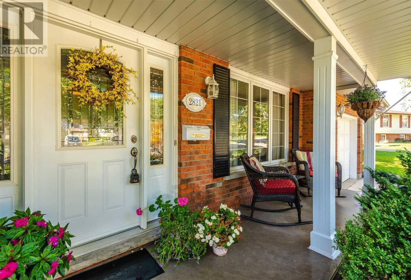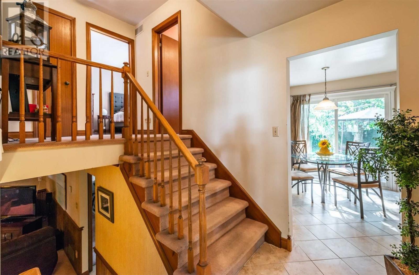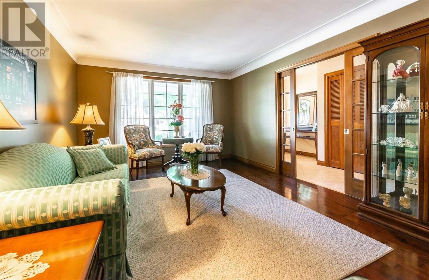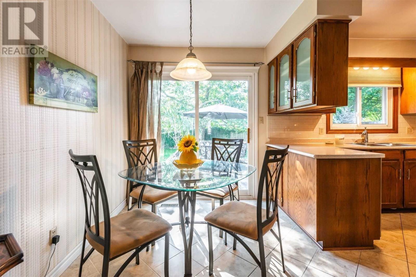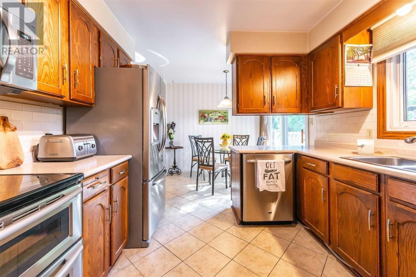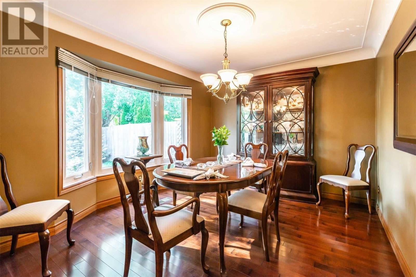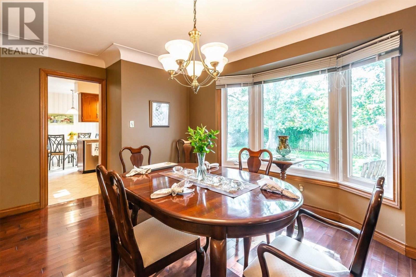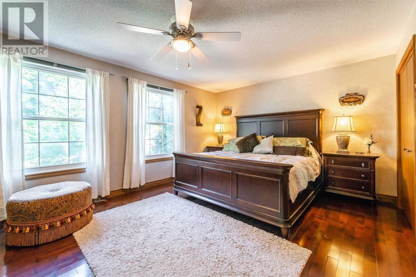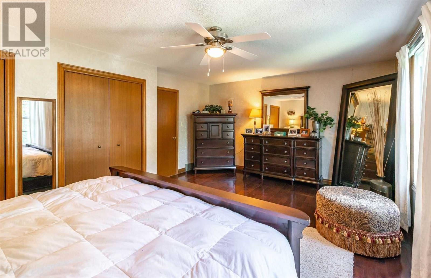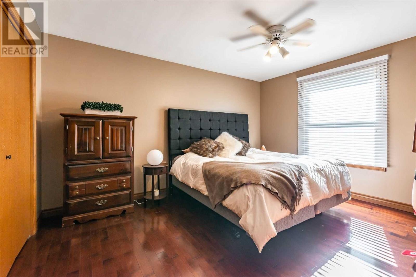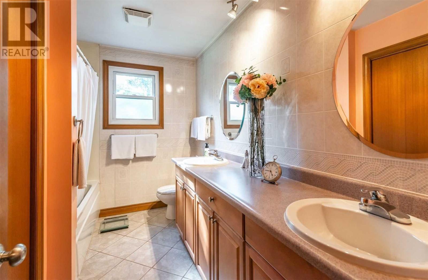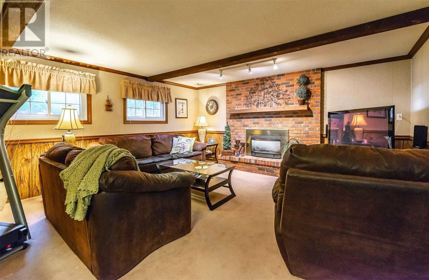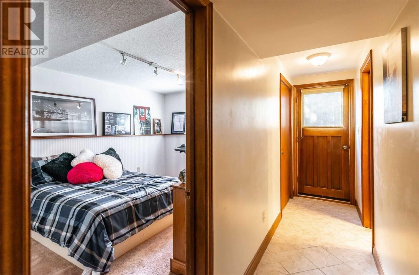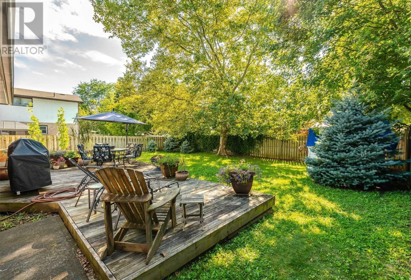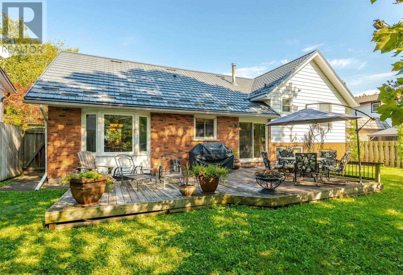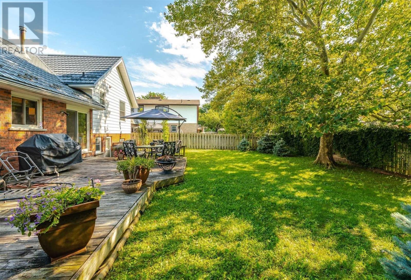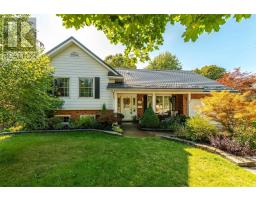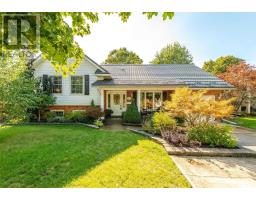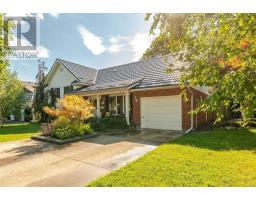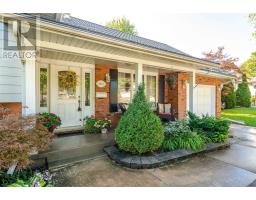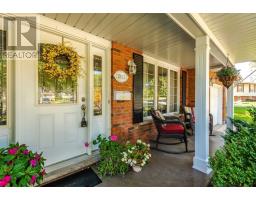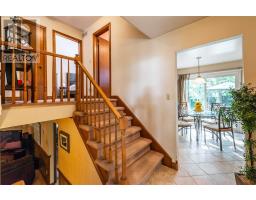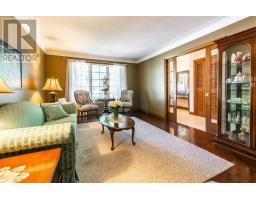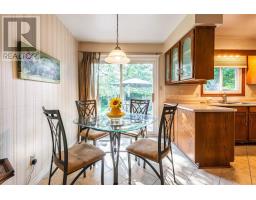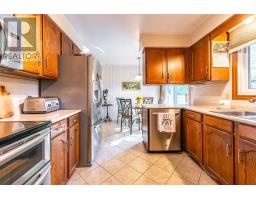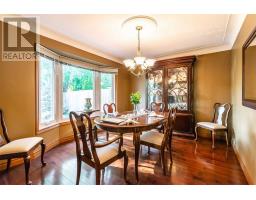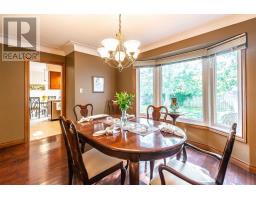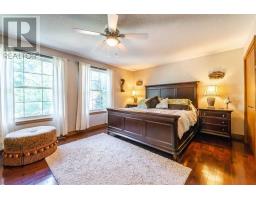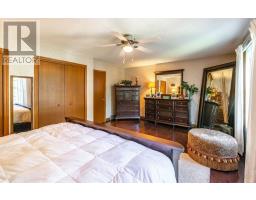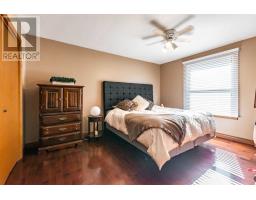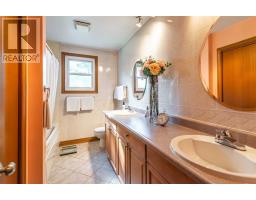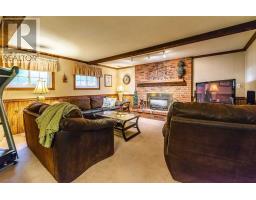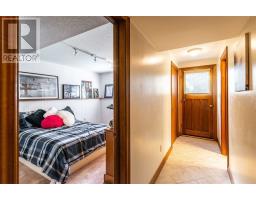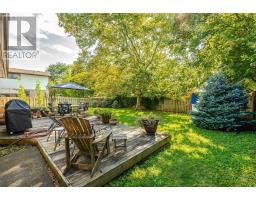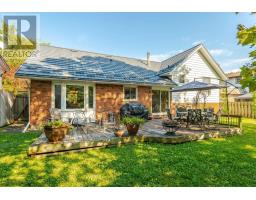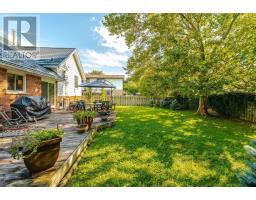2821 Solar Cres Niagara Falls, Ontario L2J 4A8
3 Bedroom
2 Bathroom
Central Air Conditioning
Forced Air
$564,000
A Rare Opportunity To Relocate Your Family To A Premium Sought After North End Neighbourhood Close To Schools & All Amenities.This Home Is Schneider Built Located On A Family Oriented Crescent.Recent Updates Include Hardwood & Ceramic Flooring Throughout,Metal Roof,Ac,Furnace, Windows & Exterior Doors Are Less Than Less Than 10 Yrs Old.Full Finished Basement With Walk Up Leading To A Landscaped, Fully Fenced Backyard Equipped With A Gas Line For Your Bbq!!**** EXTRAS **** Fridge, Stove, Washer And Dryer, All Elf And Window Coverings. (id:25308)
Property Details
| MLS® Number | X4597627 |
| Property Type | Single Family |
| Parking Space Total | 5 |
Building
| Bathroom Total | 2 |
| Bedrooms Above Ground | 2 |
| Bedrooms Below Ground | 1 |
| Bedrooms Total | 3 |
| Basement Development | Finished |
| Basement Type | Full (finished) |
| Construction Style Attachment | Detached |
| Construction Style Split Level | Sidesplit |
| Cooling Type | Central Air Conditioning |
| Exterior Finish | Aluminum Siding |
| Heating Fuel | Natural Gas |
| Heating Type | Forced Air |
| Type | House |
Parking
| Attached garage |
Land
| Acreage | No |
| Size Irregular | 60 X 105 Ft |
| Size Total Text | 60 X 105 Ft |
Rooms
| Level | Type | Length | Width | Dimensions |
|---|---|---|---|---|
| Second Level | Bedroom | 5.79 m | 3.96 m | 5.79 m x 3.96 m |
| Second Level | Bedroom | 4.27 m | 3.35 m | 4.27 m x 3.35 m |
| Lower Level | Bedroom | 3.96 m | 3.17 m | 3.96 m x 3.17 m |
| Lower Level | Recreational, Games Room | 5.49 m | 4.8 m | 5.49 m x 4.8 m |
| Main Level | Kitchen | 4.57 m | 3.05 m | 4.57 m x 3.05 m |
| Main Level | Living Room | 5.59 m | 3.66 m | 5.59 m x 3.66 m |
| Main Level | Dining Room | 4.57 m | 3.05 m | 4.57 m x 3.05 m |
https://www.realtor.ca/PropertyDetails.aspx?PropertyId=21209618
Interested?
Contact us for more information
