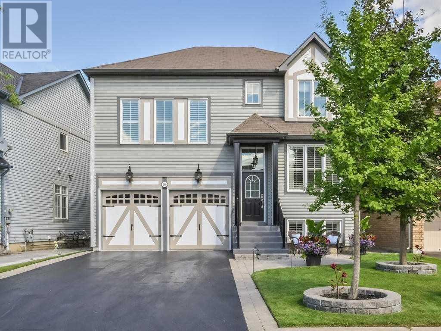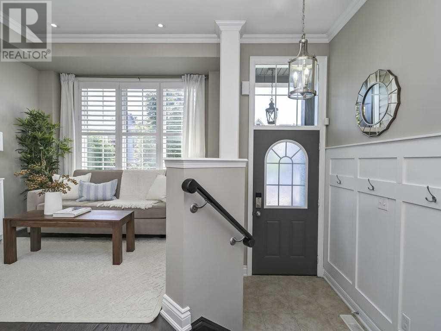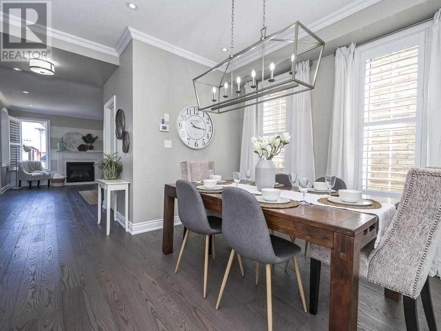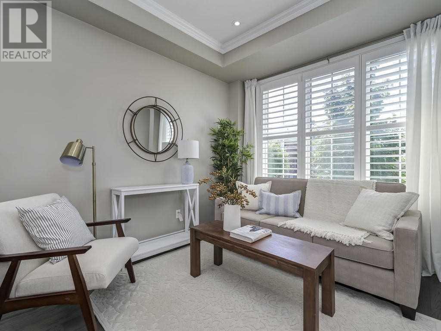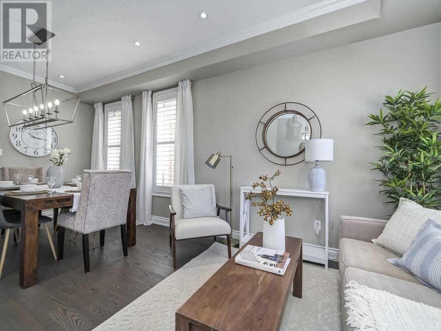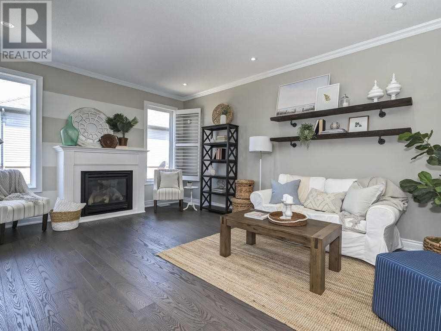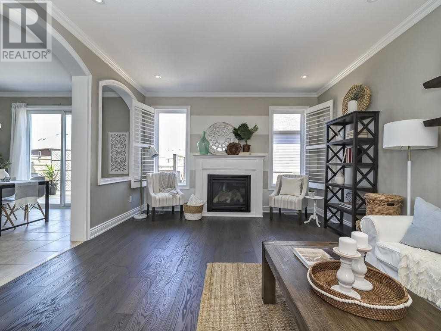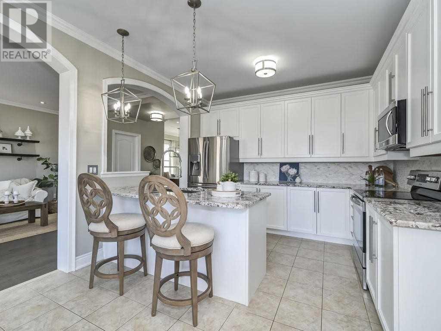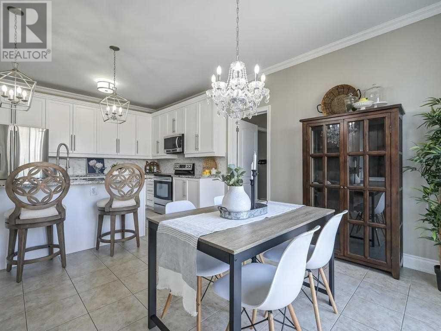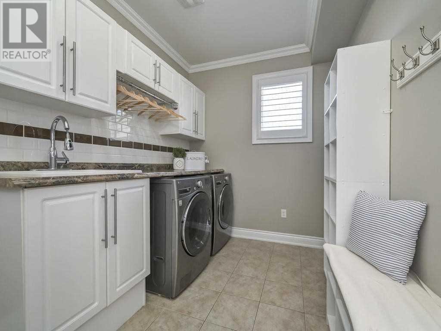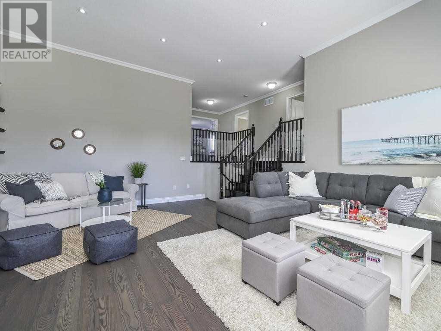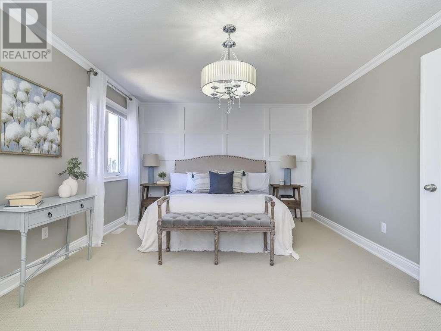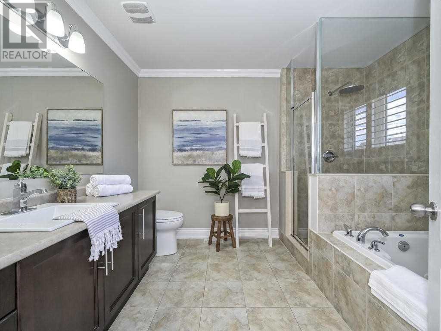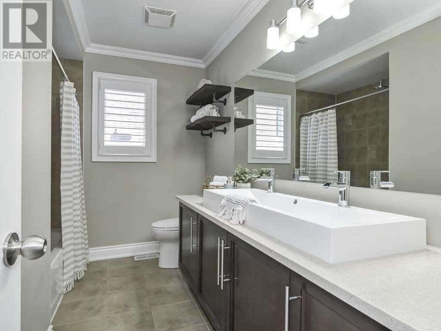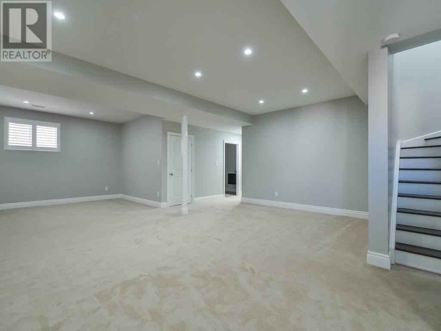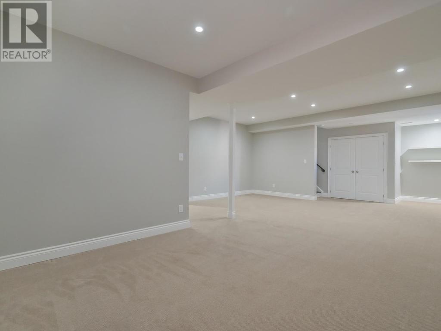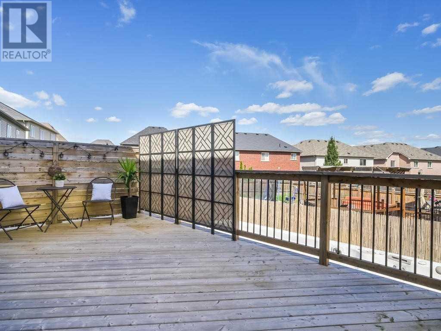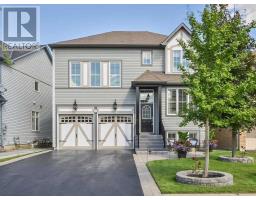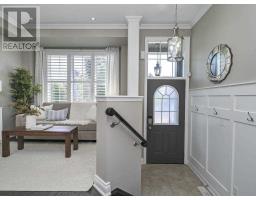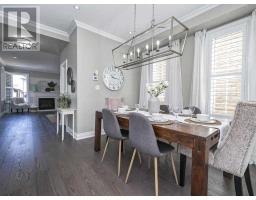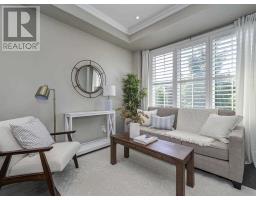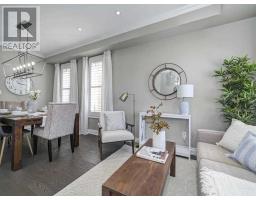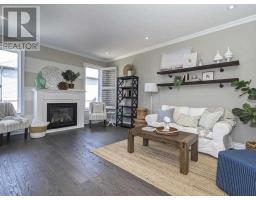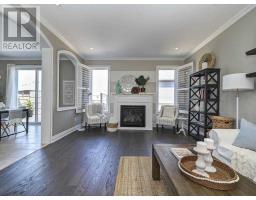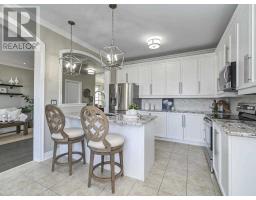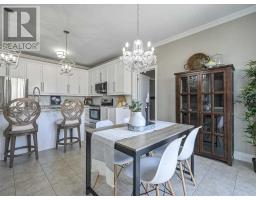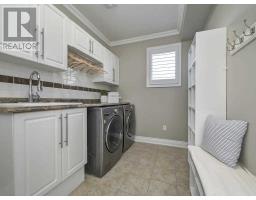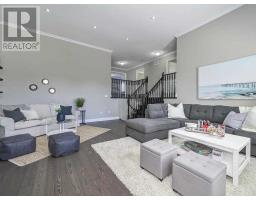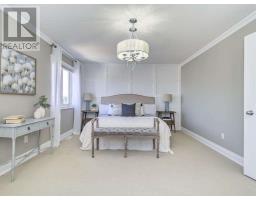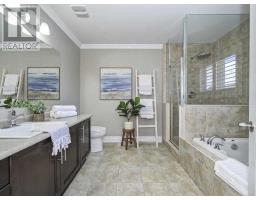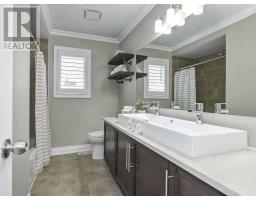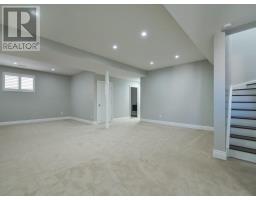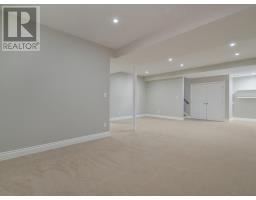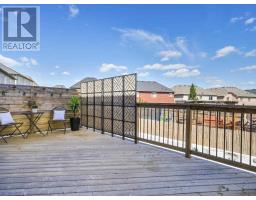5 Bedroom
4 Bathroom
Fireplace
Central Air Conditioning
Forced Air
$849,900
Gorgeous One Of A Kind Home Located In Prestige Windfields Community. List Of Upgrades Include: 19Ft Hydropool Swim Spa,Custom Led Lighting,Custom Front Interlock Entrance,Custom Hardwood Floors, Crown Molding,Pots Light Throughout,Granite Counters,Two Tier Deck,Finished Bsmt With 3 Piece Bath, Main Flr Laundry With Entrance To Garage, 12 Ft Ceiling Family Rm & 9 Ft Ceiling Main & Basement,Gas & Electric Fireplace, Irrigation System,Upgraded Light Fixtures.**** EXTRAS **** Gb&E, C/Air,S/S Appliances,Washer, Dryer,California Shutters,Custom Blackout Blinds,Closet Organisers, 19Ft Swim Spa (2018 Cost40K),Hardwood Flrs,Granite Counters,Custom Front Interlock,Gas Fireplace, Finished Basement, Tankless Hwt (id:25308)
Property Details
|
MLS® Number
|
E4588397 |
|
Property Type
|
Single Family |
|
Neigbourhood
|
Windfields |
|
Community Name
|
Windfields |
|
Amenities Near By
|
Hospital, Public Transit, Schools |
|
Parking Space Total
|
4 |
Building
|
Bathroom Total
|
4 |
|
Bedrooms Above Ground
|
4 |
|
Bedrooms Below Ground
|
1 |
|
Bedrooms Total
|
5 |
|
Basement Development
|
Finished |
|
Basement Type
|
N/a (finished) |
|
Construction Style Attachment
|
Detached |
|
Cooling Type
|
Central Air Conditioning |
|
Exterior Finish
|
Vinyl |
|
Fireplace Present
|
Yes |
|
Heating Fuel
|
Natural Gas |
|
Heating Type
|
Forced Air |
|
Stories Total
|
3 |
|
Type
|
House |
Parking
Land
|
Acreage
|
No |
|
Land Amenities
|
Hospital, Public Transit, Schools |
|
Size Irregular
|
43.9 X 91.58 Ft |
|
Size Total Text
|
43.9 X 91.58 Ft |
Rooms
| Level |
Type |
Length |
Width |
Dimensions |
|
Second Level |
Master Bedroom |
5.17 m |
3.75 m |
5.17 m x 3.75 m |
|
Second Level |
Bedroom 2 |
4.45 m |
3.4 m |
4.45 m x 3.4 m |
|
Second Level |
Bedroom 3 |
3.3 m |
3 m |
3.3 m x 3 m |
|
Second Level |
Bedroom 4 |
3.07 m |
2.95 m |
3.07 m x 2.95 m |
|
Basement |
Recreational, Games Room |
8.4 m |
5.9 m |
8.4 m x 5.9 m |
|
Basement |
Bedroom 5 |
4.6 m |
3.5 m |
4.6 m x 3.5 m |
|
Main Level |
Kitchen |
3.8 m |
3.6 m |
3.8 m x 3.6 m |
|
Main Level |
Eating Area |
2.4 m |
3.7 m |
2.4 m x 3.7 m |
|
Main Level |
Family Room |
5.1 m |
4 m |
5.1 m x 4 m |
|
Main Level |
Dining Room |
3.6 m |
3.7 m |
3.6 m x 3.7 m |
|
Main Level |
Sitting Room |
2.4 m |
2.94 m |
2.4 m x 2.94 m |
|
In Between |
Great Room |
6.2 m |
5.5 m |
6.2 m x 5.5 m |
Utilities
|
Sewer
|
Installed |
|
Natural Gas
|
Installed |
|
Electricity
|
Installed |
|
Cable
|
Installed |
https://www.realtor.ca/PropertyDetails.aspx?PropertyId=21176198
