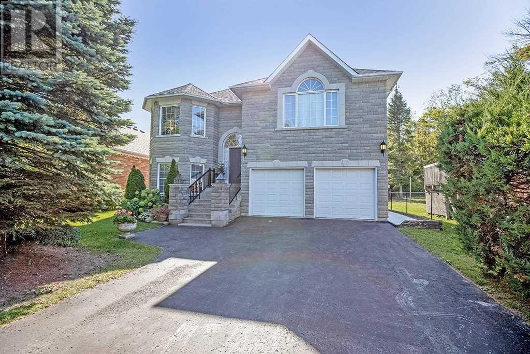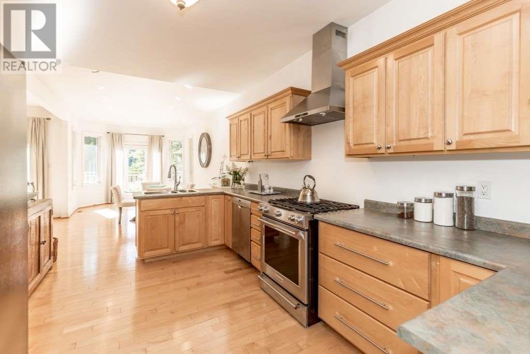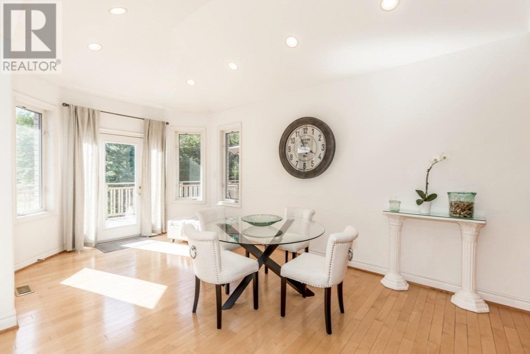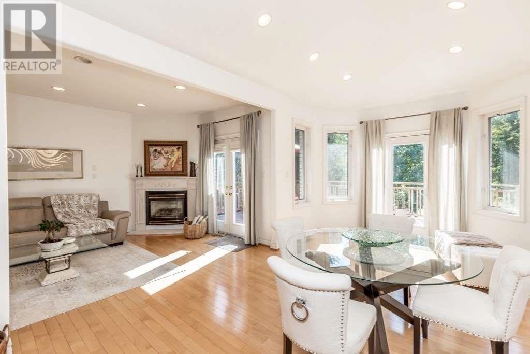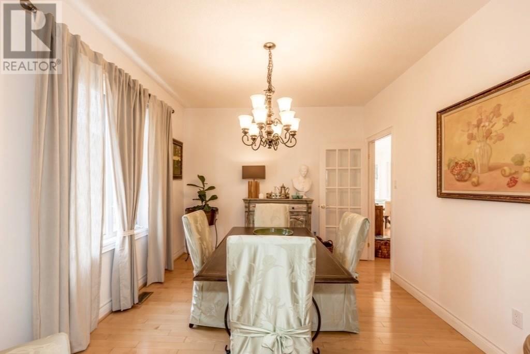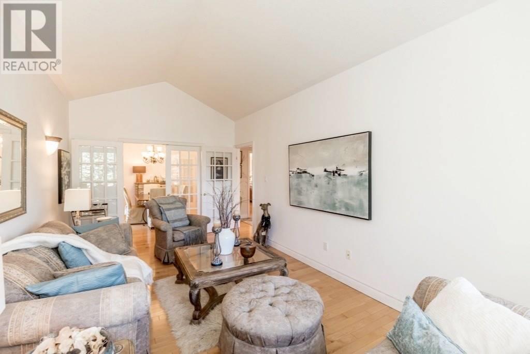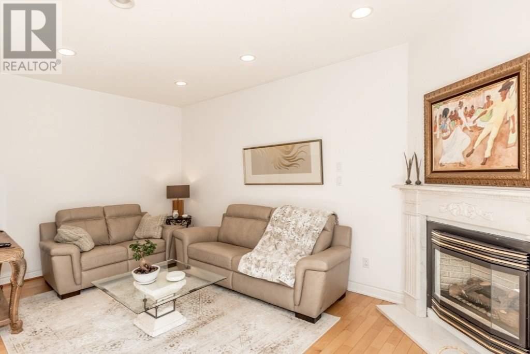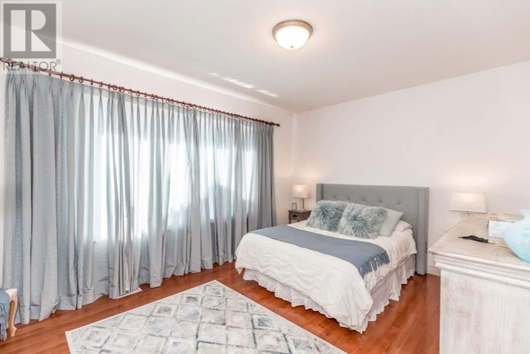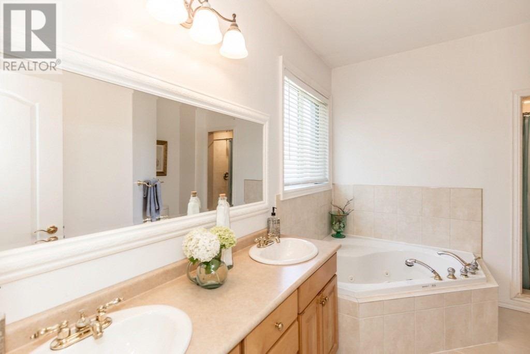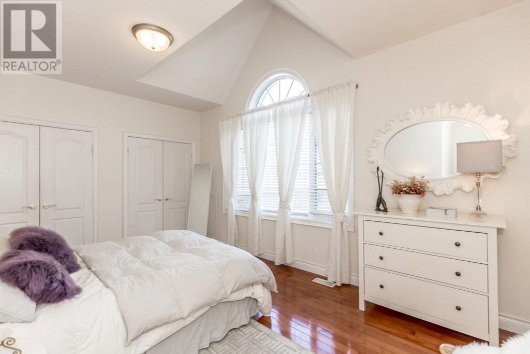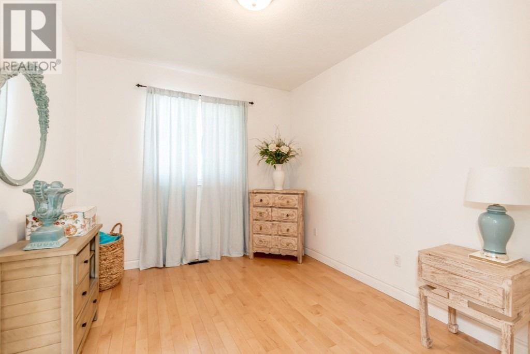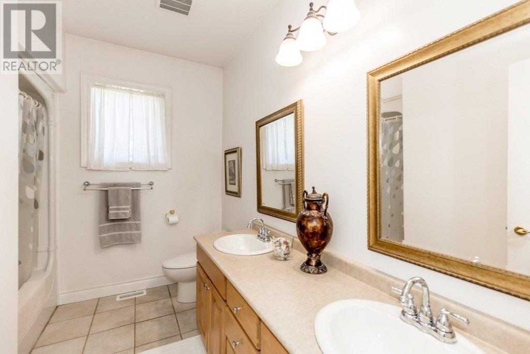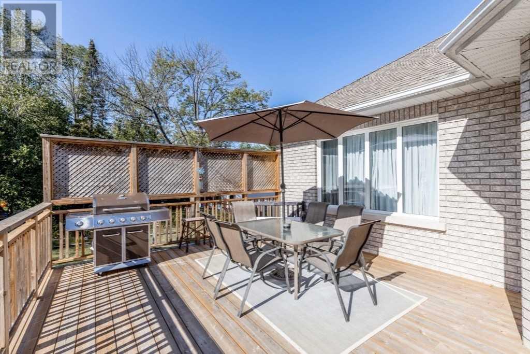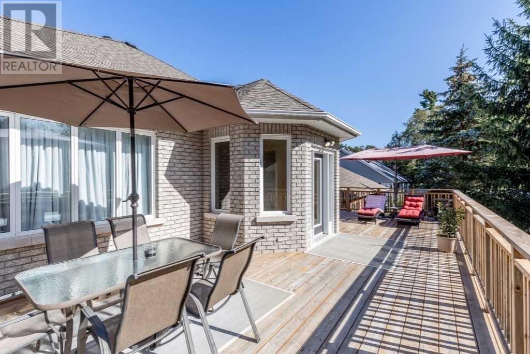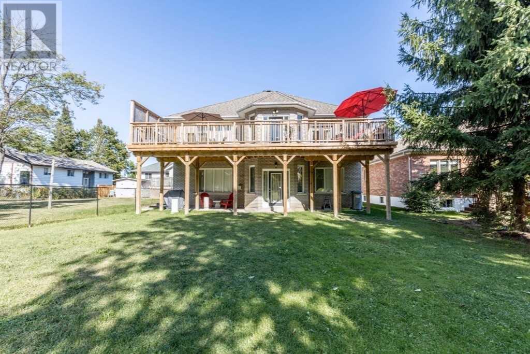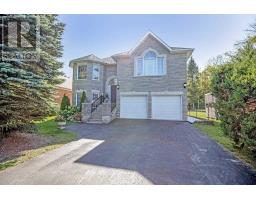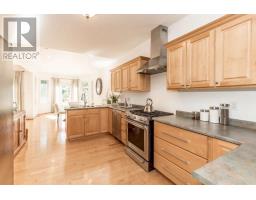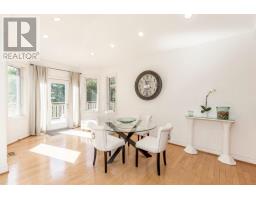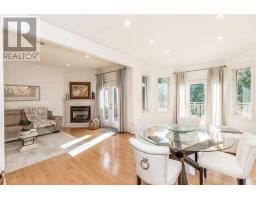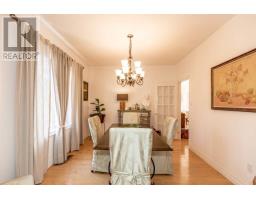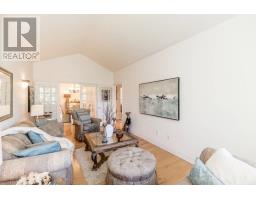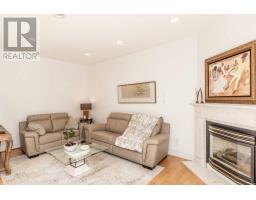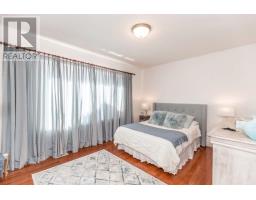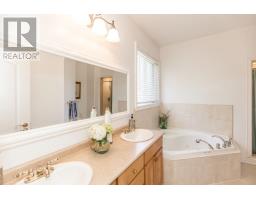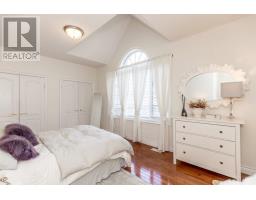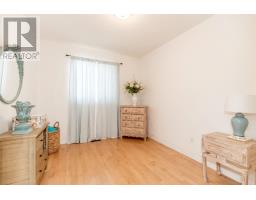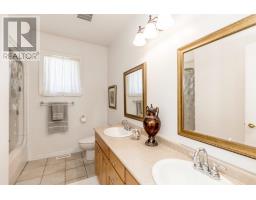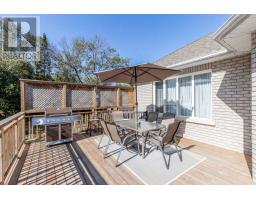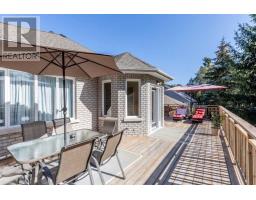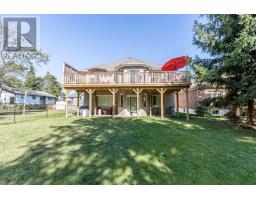2212 25th Sdrd Innisfil, Ontario L9S 2C9
4 Bedroom
3 Bathroom
Raised Bungalow
Fireplace
Central Air Conditioning
Forced Air
$849,900
Top 5 Reasons You Will Love This Home: 1) Custom-Built Home Set On Nearly An Acre Of Land 2) Upper Level Kitchen Displaying Maple Cabinetry With Matching Hardwood Flooring Throughout 3) Fully-Finished Lower Level Complete With A Walkout 4) Peace Of Mind With Updates Including The Roof, Deck, & Air Conditioner (2017) 5) Short Distance To Lake Simcoe, Innisfil Beach Park, & Major Amenities. 3,981 Fin.Sq.Ft. Age 19. For Info, Photos & Video, Visit Our Website.**** EXTRAS **** Inclusions: Fridge (2), Stove (2), Dishwasher, Washer, Dryer, Light Fixtures, Window Coverings (id:25308)
Property Details
| MLS® Number | N4603165 |
| Property Type | Single Family |
| Community Name | Alcona |
| Features | Wooded Area |
| Parking Space Total | 12 |
Building
| Bathroom Total | 3 |
| Bedrooms Above Ground | 4 |
| Bedrooms Total | 4 |
| Architectural Style | Raised Bungalow |
| Basement Development | Finished |
| Basement Features | Separate Entrance, Walk Out |
| Basement Type | N/a (finished) |
| Construction Style Attachment | Detached |
| Cooling Type | Central Air Conditioning |
| Exterior Finish | Brick, Stone |
| Fireplace Present | Yes |
| Heating Fuel | Natural Gas |
| Heating Type | Forced Air |
| Stories Total | 1 |
| Type | House |
Parking
| Attached garage |
Land
| Acreage | No |
| Size Irregular | 50 X 490 Ft |
| Size Total Text | 50 X 490 Ft|1/2 - 1.99 Acres |
Rooms
| Level | Type | Length | Width | Dimensions |
|---|---|---|---|---|
| Second Level | Kitchen | 4.55 m | 3.28 m | 4.55 m x 3.28 m |
| Second Level | Eating Area | 5.51 m | 3.25 m | 5.51 m x 3.25 m |
| Second Level | Dining Room | 3.96 m | 3.35 m | 3.96 m x 3.35 m |
| Second Level | Living Room | 5.79 m | 3.35 m | 5.79 m x 3.35 m |
| Second Level | Family Room | 5.11 m | 3.35 m | 5.11 m x 3.35 m |
| Second Level | Master Bedroom | 6.71 m | 4.88 m | 6.71 m x 4.88 m |
| Second Level | Bedroom | 3.66 m | 3.38 m | 3.66 m x 3.38 m |
| Second Level | Bedroom | 5.11 m | 3.35 m | 5.11 m x 3.35 m |
| Main Level | Kitchen | 5.26 m | 3.35 m | 5.26 m x 3.35 m |
| Main Level | Family Room | 5.26 m | 4.9 m | 5.26 m x 4.9 m |
| Main Level | Office | 5.79 m | 3.35 m | 5.79 m x 3.35 m |
| Main Level | Bedroom | 3.96 m | 3.35 m | 3.96 m x 3.35 m |
https://www.faristeam.ca/listings/2212-25th-sideroad-innisfil-real-estate
Interested?
Contact us for more information
