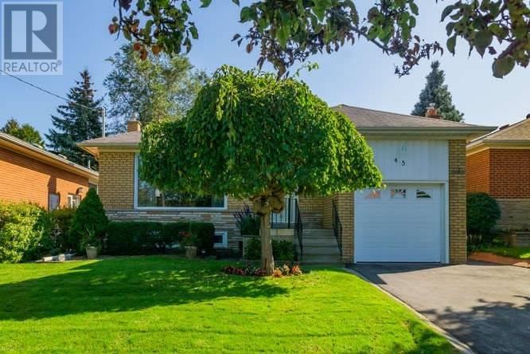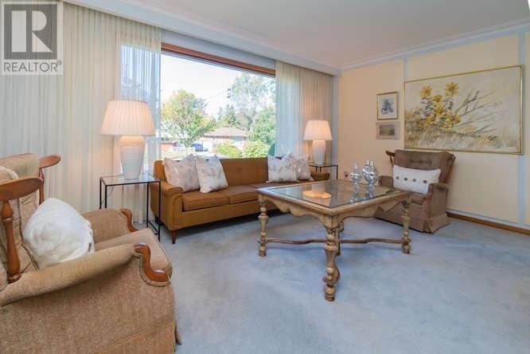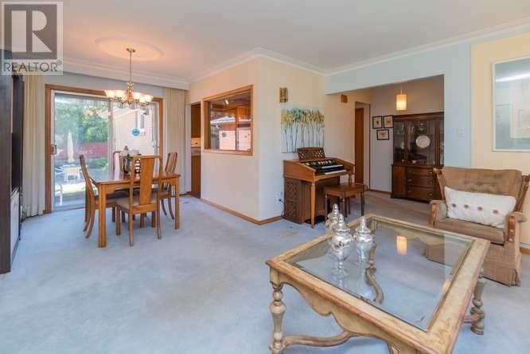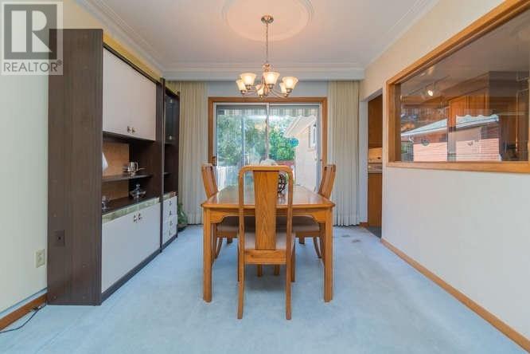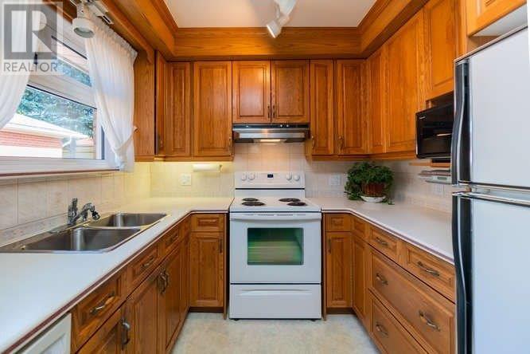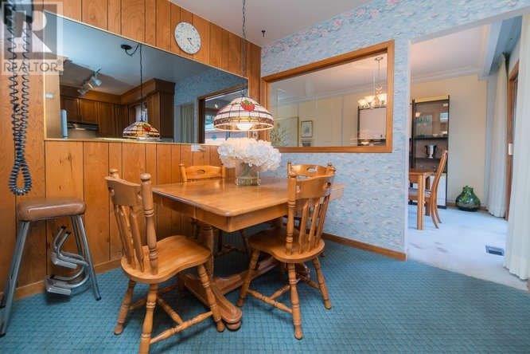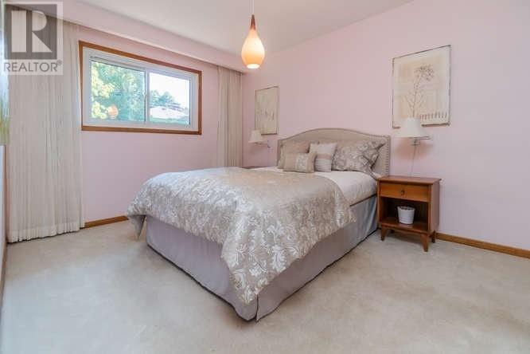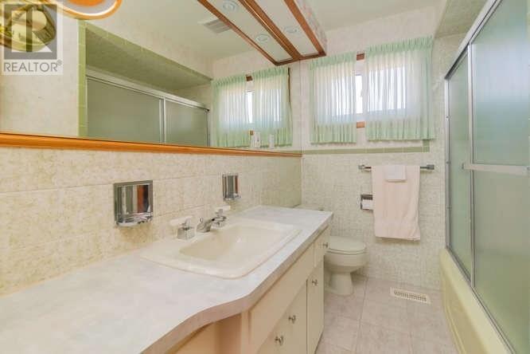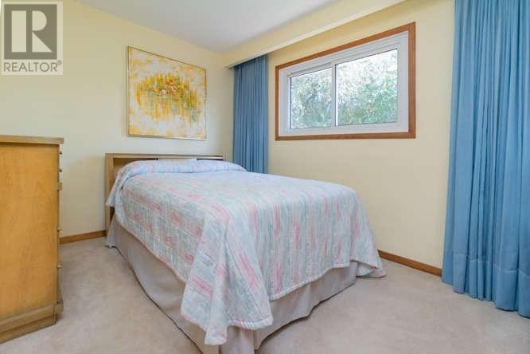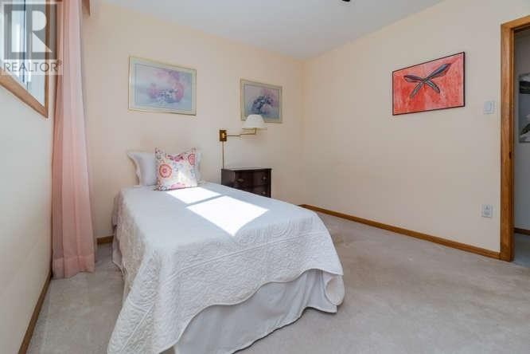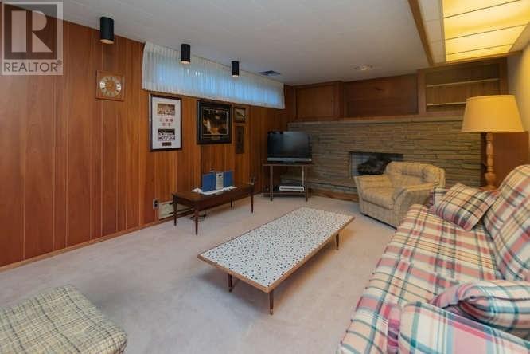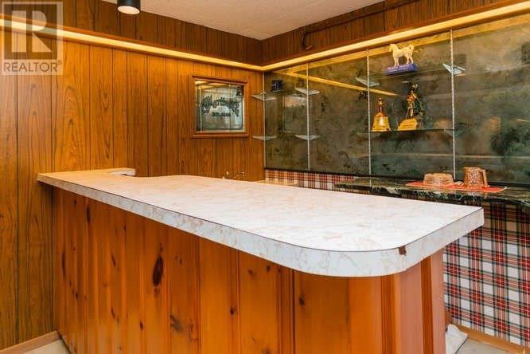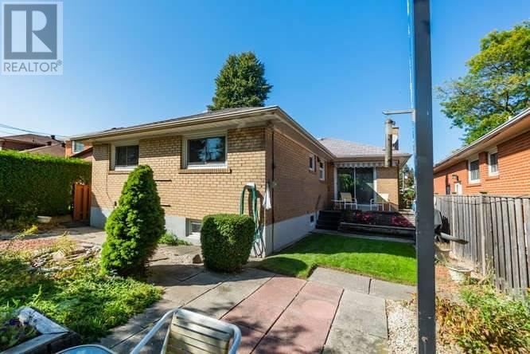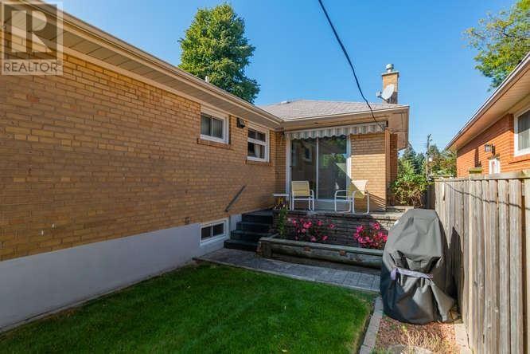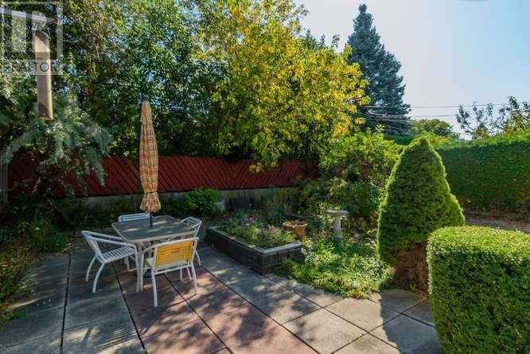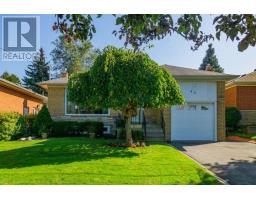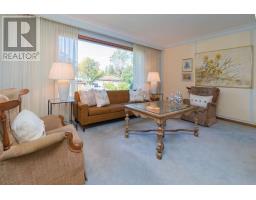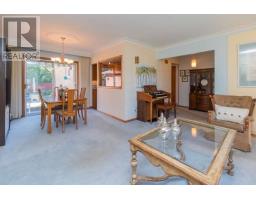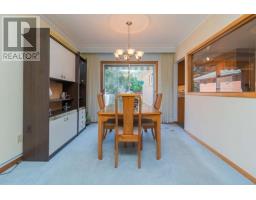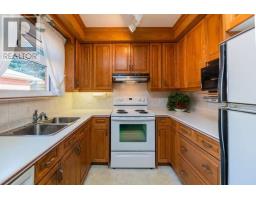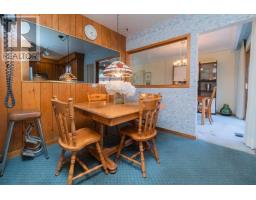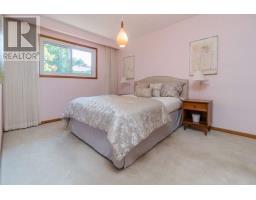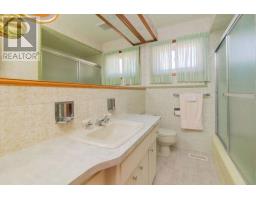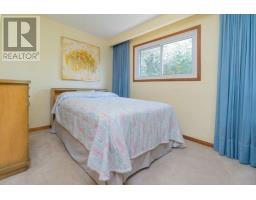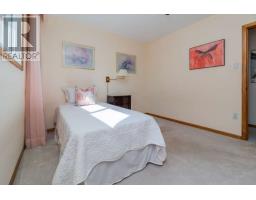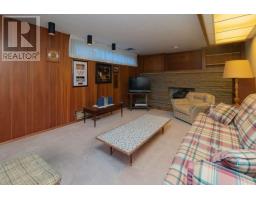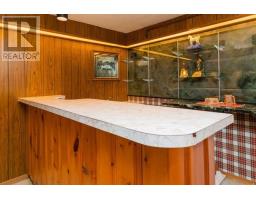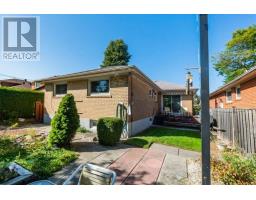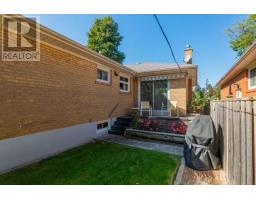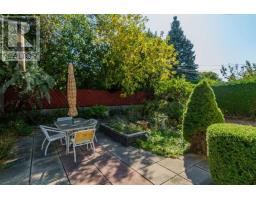3 Bedroom
2 Bathroom
Bungalow
Central Air Conditioning
Forced Air
$759,900
*Immaculately Maintained By Original Owner* Pride Of Ownership Shines Through This Bright & Sunny Home* Incredibly Spacious (1300 Sq Ft On Each Level)* Dining Room Features A Walk-Out To The Rear Patio, Eat-In Kitchen, 3 Good Bedrooms* Separate Side-Entrance To Large Basement With Above Ground Windows & Apartment Potential* Mechanically Solid - Ready For Your Personal Decorative Touch* Rarely Found Attached Garage* Beautifully Landscaped Perennial Garden***** EXTRAS **** *A Family-Friendly Community Close To: Neighbourhood Parks, Cedarbrea Mall, Shops, Restaurants, Ttc, Go, Schools, Cedarbrook Community Centre, Thomson Park, Hospital And The 401* Open Thurs Oct 10 11-1Pm & Sat Oct 12th 2-4Pm* (id:25308)
Property Details
|
MLS® Number
|
E4603367 |
|
Property Type
|
Single Family |
|
Community Name
|
Woburn |
|
Parking Space Total
|
3 |
Building
|
Bathroom Total
|
2 |
|
Bedrooms Above Ground
|
3 |
|
Bedrooms Total
|
3 |
|
Architectural Style
|
Bungalow |
|
Basement Development
|
Finished |
|
Basement Features
|
Separate Entrance |
|
Basement Type
|
N/a (finished) |
|
Construction Style Attachment
|
Detached |
|
Cooling Type
|
Central Air Conditioning |
|
Exterior Finish
|
Brick |
|
Heating Fuel
|
Natural Gas |
|
Heating Type
|
Forced Air |
|
Stories Total
|
1 |
|
Type
|
House |
Parking
Land
|
Acreage
|
No |
|
Size Irregular
|
45 X 115 Ft ; 42' At Rear |
|
Size Total Text
|
45 X 115 Ft ; 42' At Rear |
Rooms
| Level |
Type |
Length |
Width |
Dimensions |
|
Lower Level |
Family Room |
6.27 m |
3.71 m |
6.27 m x 3.71 m |
|
Lower Level |
Recreational, Games Room |
7.98 m |
3.97 m |
7.98 m x 3.97 m |
|
Lower Level |
Other |
3.38 m |
3.07 m |
3.38 m x 3.07 m |
|
Main Level |
Living Room |
4.78 m |
3.99 m |
4.78 m x 3.99 m |
|
Main Level |
Dining Room |
3.05 m |
2.77 m |
3.05 m x 2.77 m |
|
Main Level |
Kitchen |
5.16 m |
2.57 m |
5.16 m x 2.57 m |
|
Main Level |
Master Bedroom |
3.94 m |
3.07 m |
3.94 m x 3.07 m |
|
Main Level |
Bedroom 2 |
3.71 m |
2.82 m |
3.71 m x 2.82 m |
|
Main Level |
Bedroom 3 |
3.38 m |
3.07 m |
3.38 m x 3.07 m |
http://www.45Rochman.com
