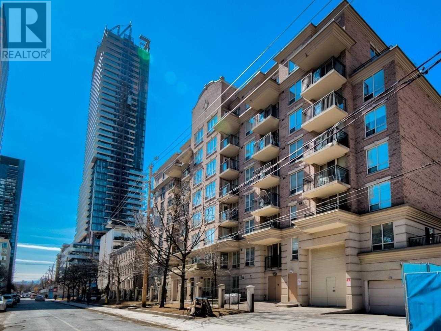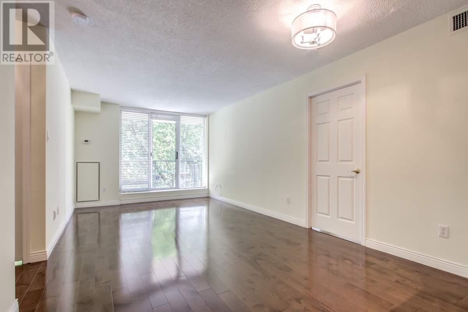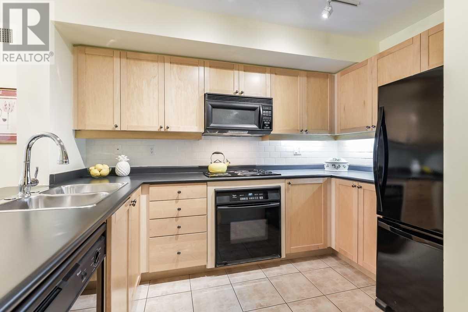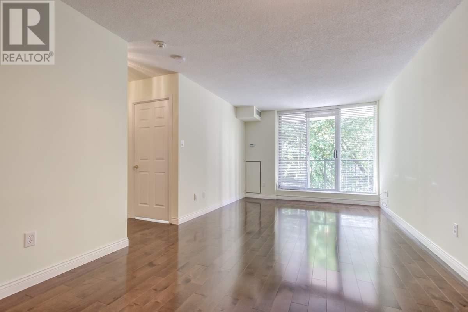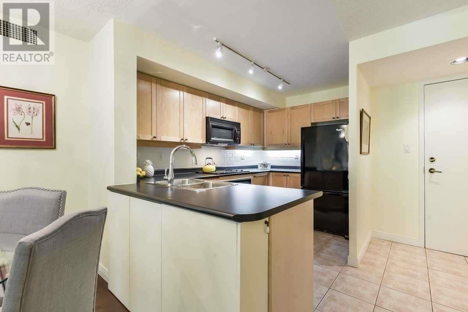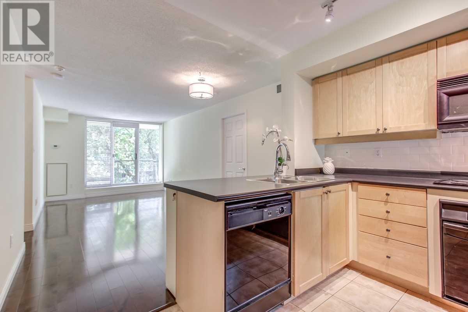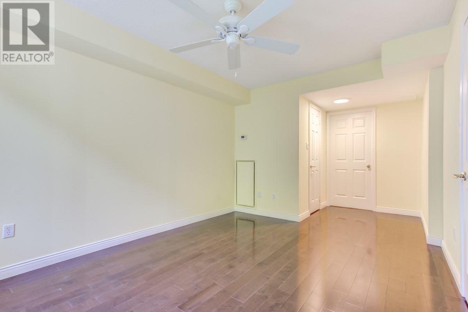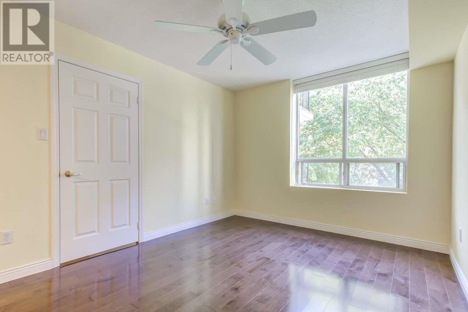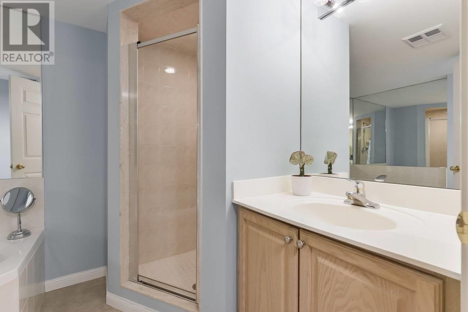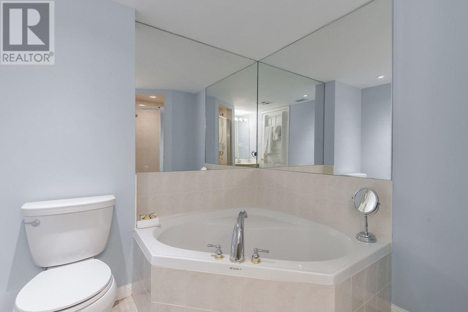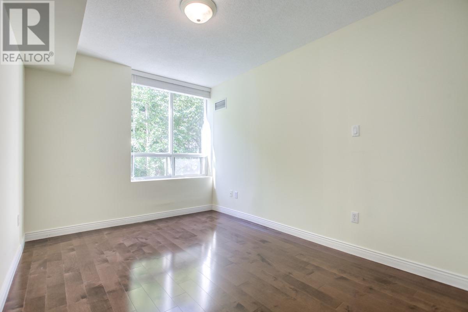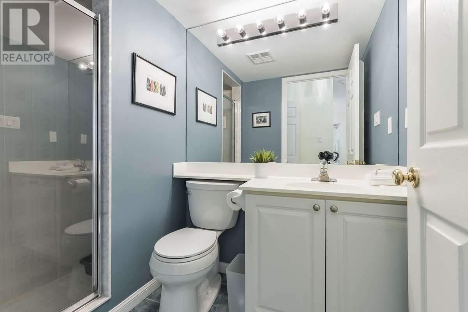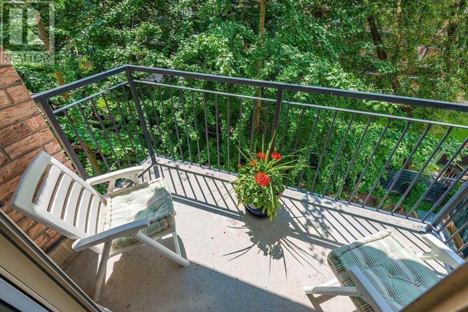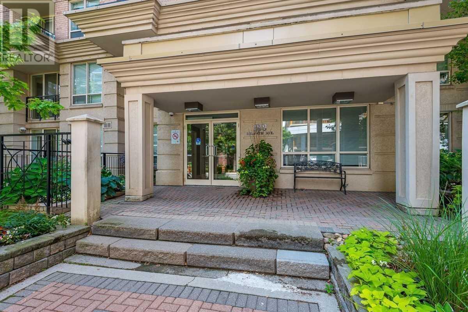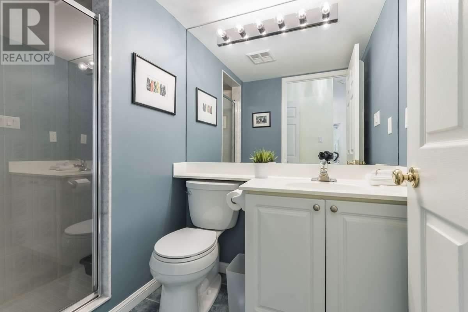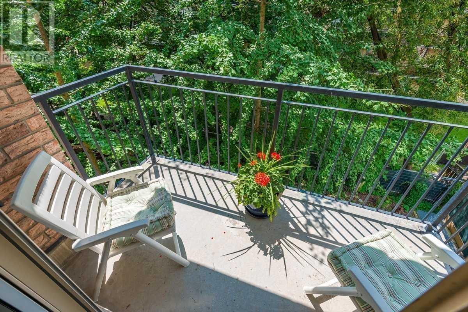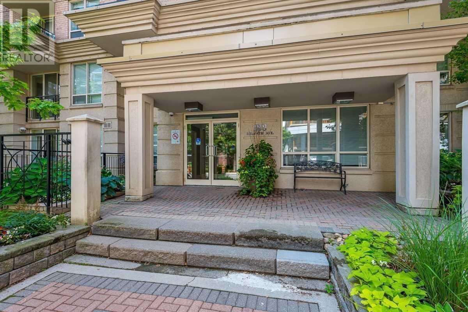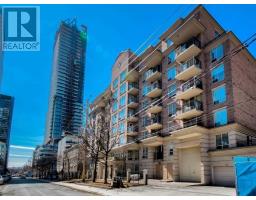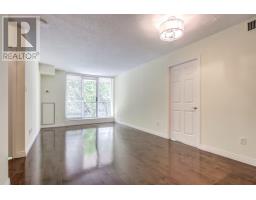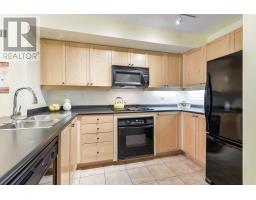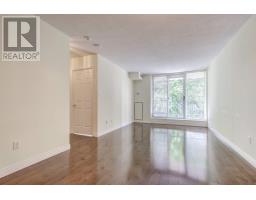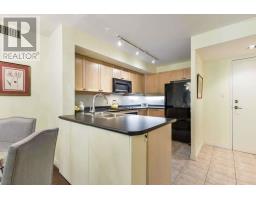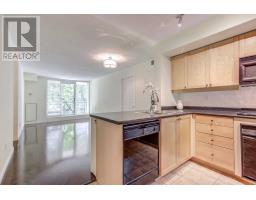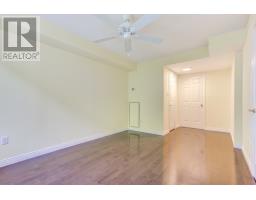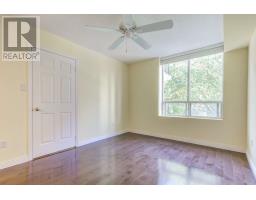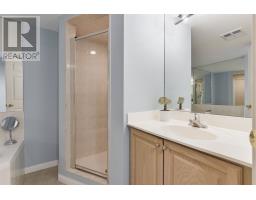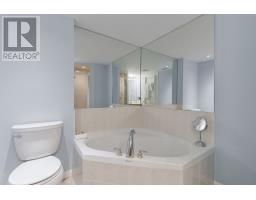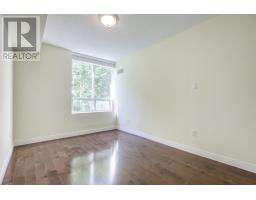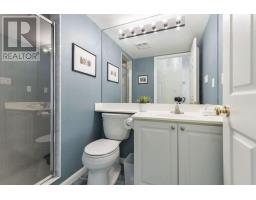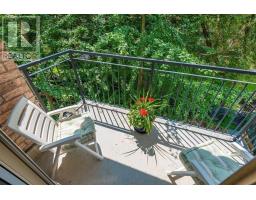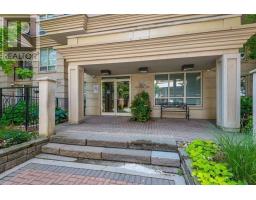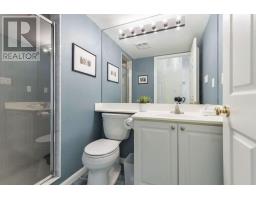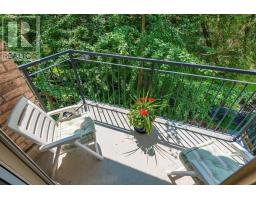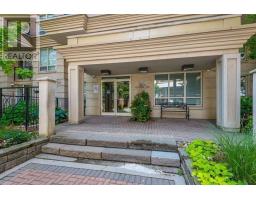#403 -188 Redpath Ave Toronto, Ontario M4P 3J2
$709,000Maintenance,
$714.64 Monthly
Maintenance,
$714.64 MonthlyFantastic Boutique Condo Building @ Yonge And Eglinton! Spacious Split 2 Bdrm, 2 Bth Fl Plan For The Perfect Layout. 935 Sqft With Balcony Overlooking Green Space . Kitchen W/Plenty Of Storage, Open Concept Lr/Dr Leads To Private Balcony. Huge Master Bdrm W/Ensuite Bath And W/I Closet. Real Hardwood Floors Thru/Out. Includes Locker And Parking Steps To Heart Of Yonge/Eglinton Shops/Restaurants, Future Lrt And Great Schools. Don't Miss This Great Opportunity!**** EXTRAS **** Elfs, Window Coverings, See Feature Sheet For A List Of Inclusions/Improvements And Exclusions. New Fridge, Cooktop, B/I Oven, 2 Heatpumps, Dishwasher, Micro/Range Hood, New Stacked W/D Ensuite Laundry, 1 Car Prking/Locker, Visitor Parking. (id:25308)
Property Details
| MLS® Number | C4603132 |
| Property Type | Single Family |
| Community Name | Mount Pleasant West |
| Amenities Near By | Park, Public Transit, Schools |
| Features | Balcony |
| Parking Space Total | 1 |
Building
| Bathroom Total | 2 |
| Bedrooms Above Ground | 2 |
| Bedrooms Total | 2 |
| Amenities | Storage - Locker, Party Room, Recreation Centre |
| Cooling Type | Central Air Conditioning |
| Exterior Finish | Brick |
| Fire Protection | Security System |
| Heating Fuel | Natural Gas |
| Heating Type | Heat Pump |
| Type | Apartment |
Parking
| Underground | |
| Visitor parking |
Land
| Acreage | No |
| Land Amenities | Park, Public Transit, Schools |
Rooms
| Level | Type | Length | Width | Dimensions |
|---|---|---|---|---|
| Flat | Living Room | 6.02 m | 3.25 m | 6.02 m x 3.25 m |
| Flat | Dining Room | 6.02 m | 3.25 m | 6.02 m x 3.25 m |
| Flat | Kitchen | 3.53 m | 2.26 m | 3.53 m x 2.26 m |
| Flat | Master Bedroom | 5.69 m | 3.1 m | 5.69 m x 3.1 m |
| Flat | Bedroom 2 | 3.35 m | 2.74 m | 3.35 m x 2.74 m |
https://www.realtor.ca/PropertyDetails.aspx?PropertyId=21228969
Interested?
Contact us for more information
