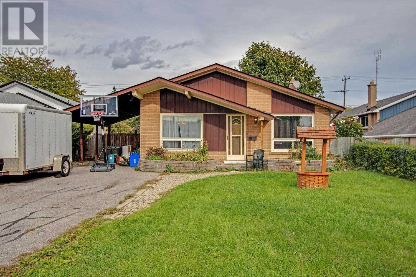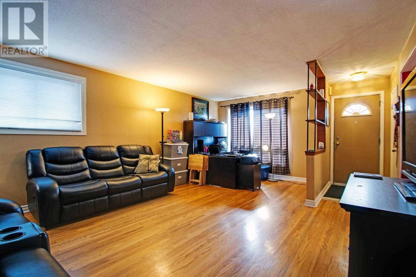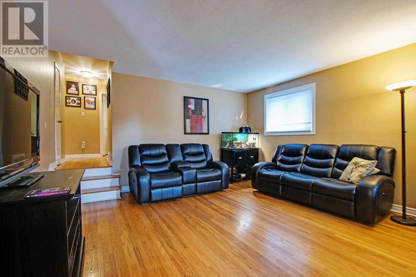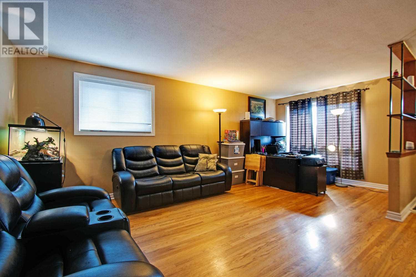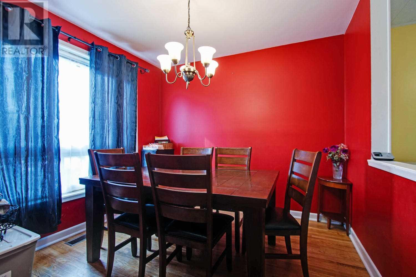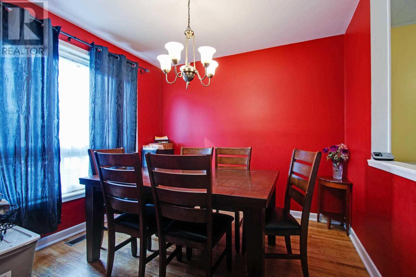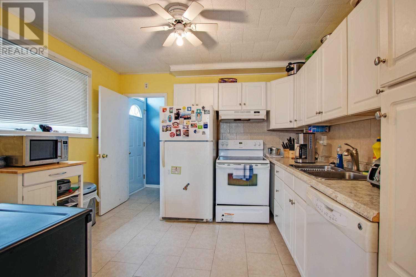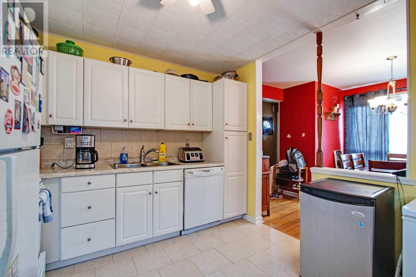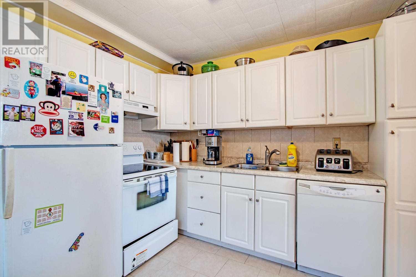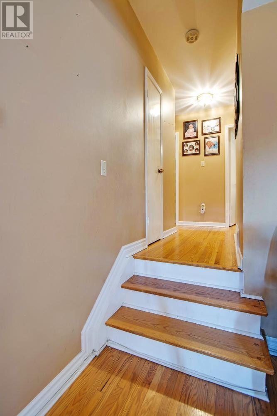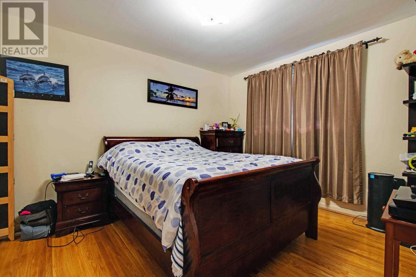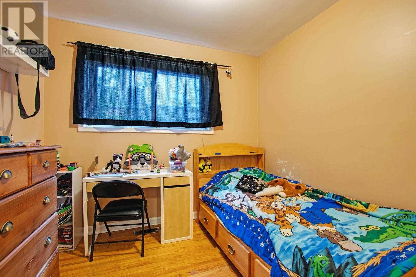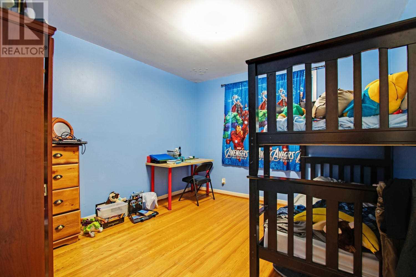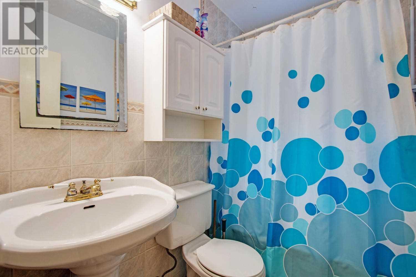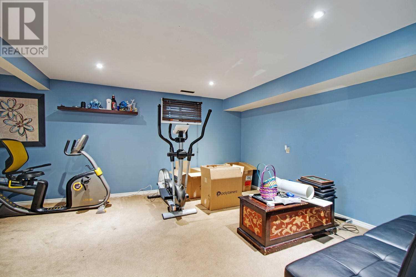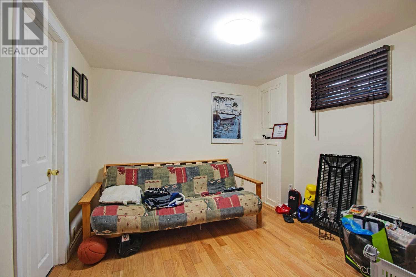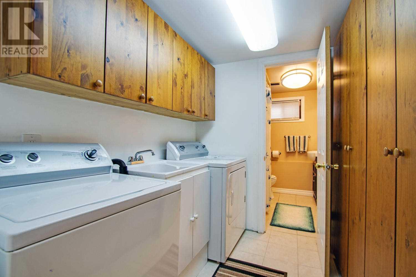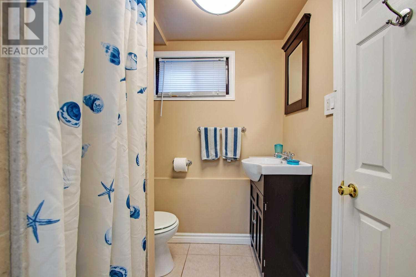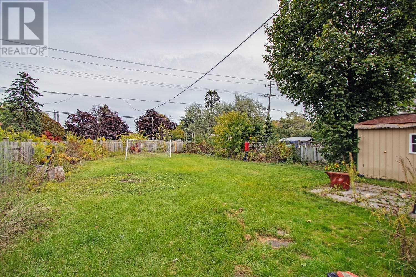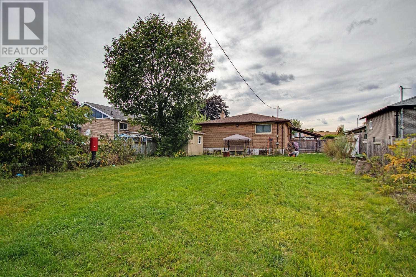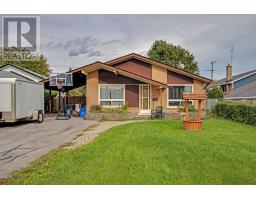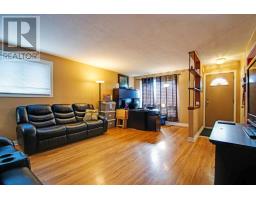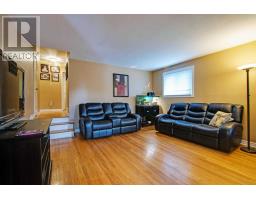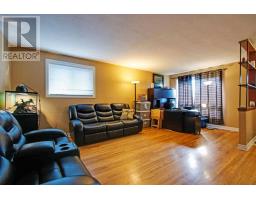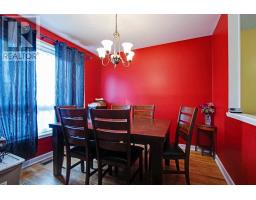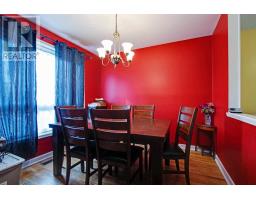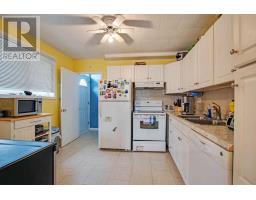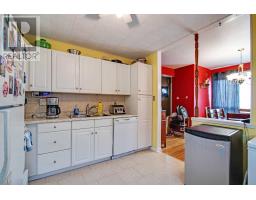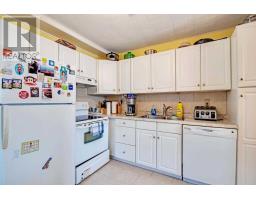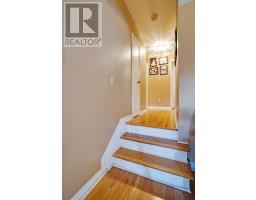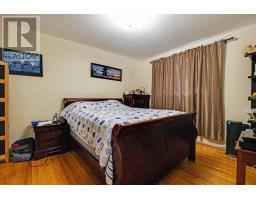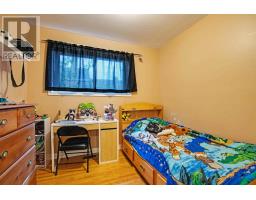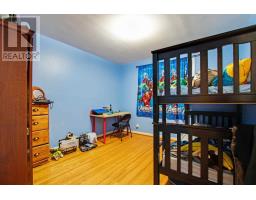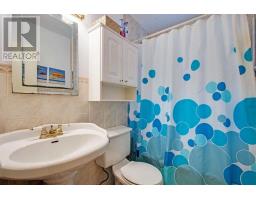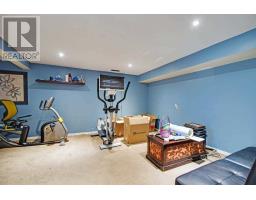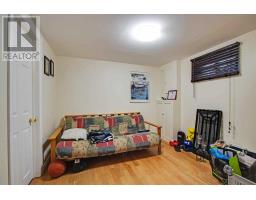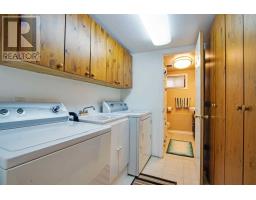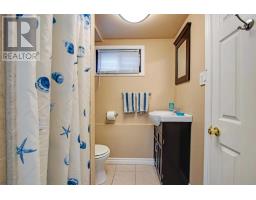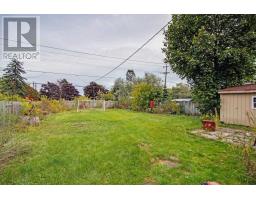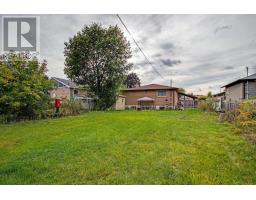701 Lublin Ave Pickering, Ontario L1W 1Z1
4 Bedroom
2 Bathroom
Central Air Conditioning
Forced Air
$629,000
*Great Family Area Just Steps To Lake! *Separate Side Entrance To Both Main Floor And Lower Level Featuring Rec Rm, Br & 3-Pc Bath - Apartment Potential! Hardwood & Ceramic Floors Thru-Out Main Floor *Separate Breakfast Area Off Kitchen *Large Crawlspace - Perfect Play Area For Kids Or For Storage *Note Lot Size - 50' Wide & 150' Deep! *Short Walk To Kinsmen Park, Alex Robertson Park, Sir John A Macdonald P.S. *Minutes To Go Train & Pickering Town Centre**** EXTRAS **** Include: Fridge, Stove, Built-In Dishwasher, Washer, Dryer (id:25308)
Property Details
| MLS® Number | E4603311 |
| Property Type | Single Family |
| Community Name | Bay Ridges |
| Amenities Near By | Park, Public Transit, Schools |
| Parking Space Total | 5 |
Building
| Bathroom Total | 2 |
| Bedrooms Above Ground | 3 |
| Bedrooms Below Ground | 1 |
| Bedrooms Total | 4 |
| Basement Development | Partially Finished |
| Basement Type | N/a (partially Finished) |
| Construction Style Attachment | Detached |
| Construction Style Split Level | Backsplit |
| Cooling Type | Central Air Conditioning |
| Exterior Finish | Aluminum Siding, Brick |
| Heating Fuel | Natural Gas |
| Heating Type | Forced Air |
| Type | House |
Parking
| Carport |
Land
| Acreage | No |
| Land Amenities | Park, Public Transit, Schools |
| Size Irregular | 50 X 150 Ft ; *lot Size As Per Survey |
| Size Total Text | 50 X 150 Ft ; *lot Size As Per Survey |
| Surface Water | Lake/pond |
Rooms
| Level | Type | Length | Width | Dimensions |
|---|---|---|---|---|
| Lower Level | Recreational, Games Room | 4.75 m | 4.21 m | 4.75 m x 4.21 m |
| Lower Level | Bedroom | 3.1 m | 2.93 m | 3.1 m x 2.93 m |
| Lower Level | Laundry Room | |||
| Main Level | Kitchen | 3.36 m | 3.02 m | 3.36 m x 3.02 m |
| Main Level | Eating Area | 2.96 m | 2.02 m | 2.96 m x 2.02 m |
| Main Level | Living Room | 6.22 m | 4.54 m | 6.22 m x 4.54 m |
| Main Level | Dining Room | |||
| Upper Level | Master Bedroom | 3.48 m | 3.21 m | 3.48 m x 3.21 m |
| Upper Level | Bedroom 2 | 2.78 m | 2.68 m | 2.78 m x 2.68 m |
| Upper Level | Bedroom 3 | 3.42 m | 2.29 m | 3.42 m x 2.29 m |
https://www.realtor.ca/PropertyDetails.aspx?PropertyId=21229098
Interested?
Contact us for more information
