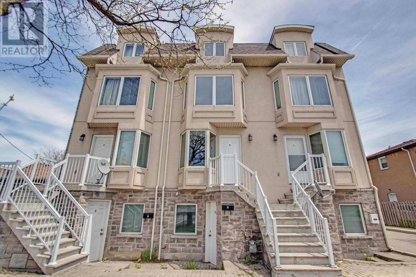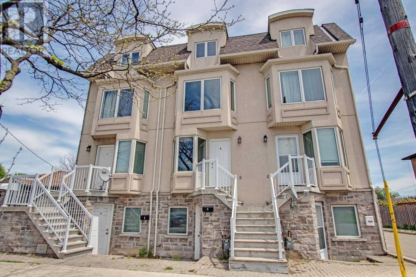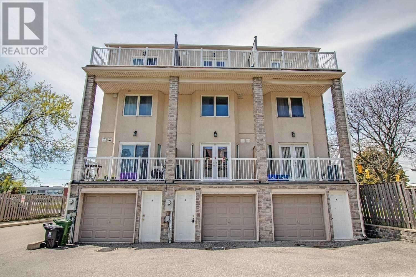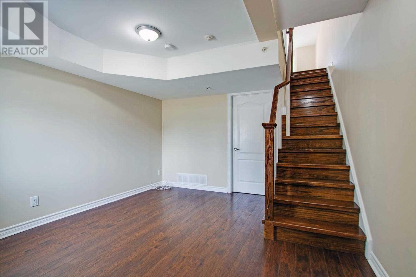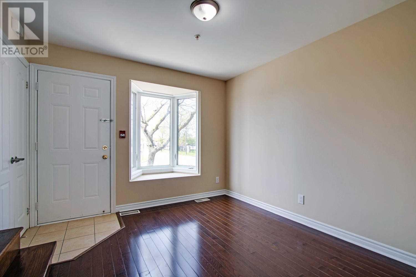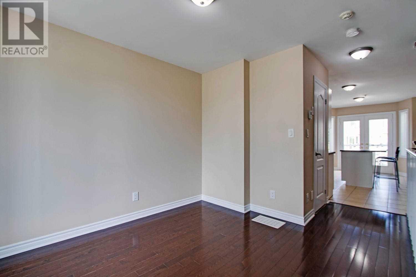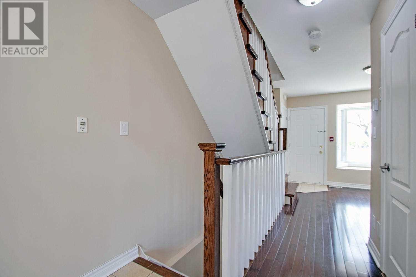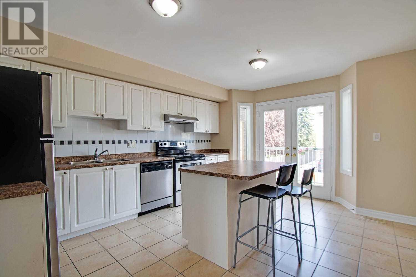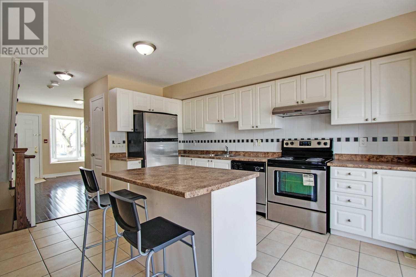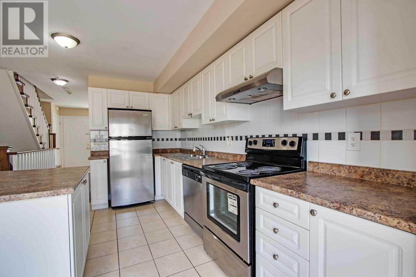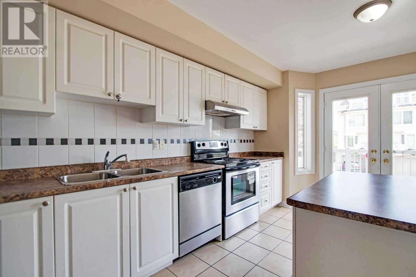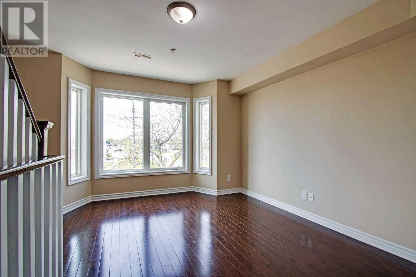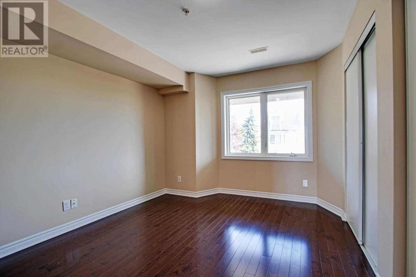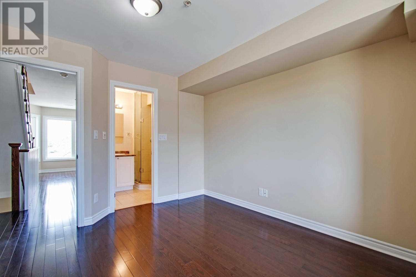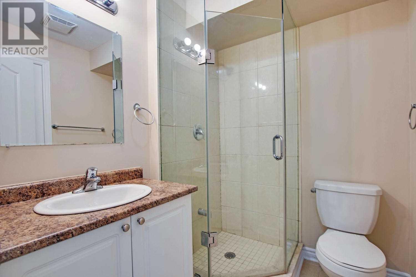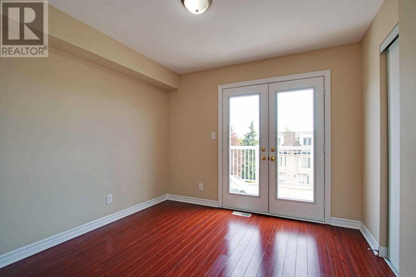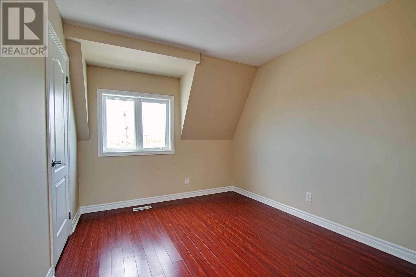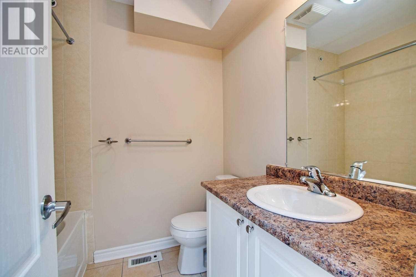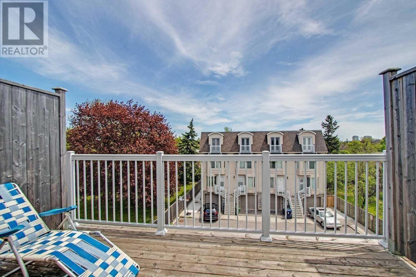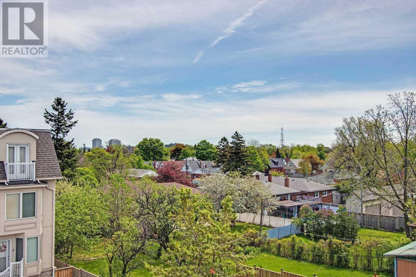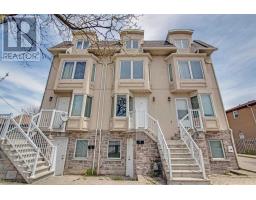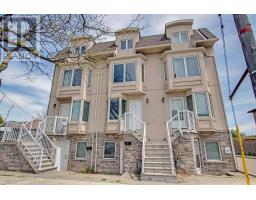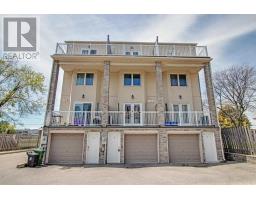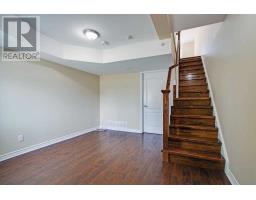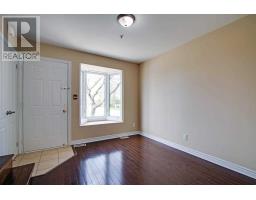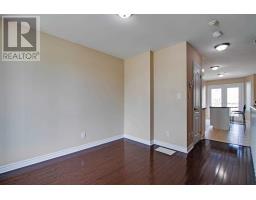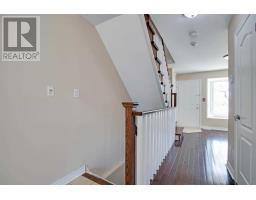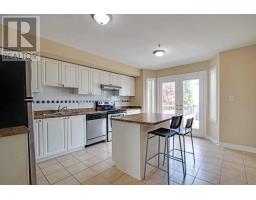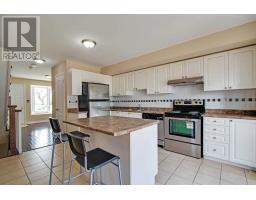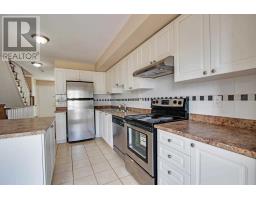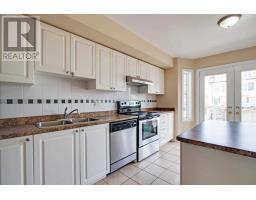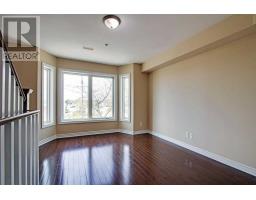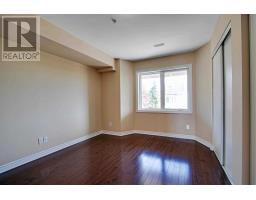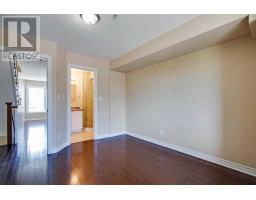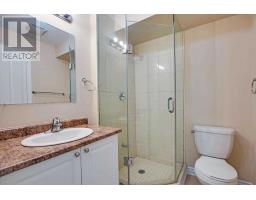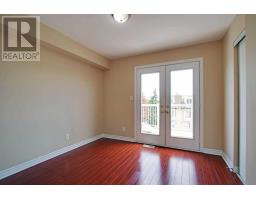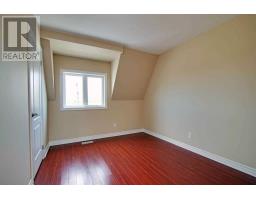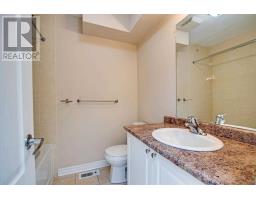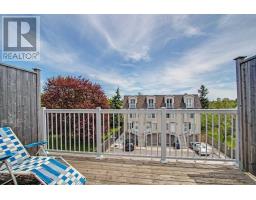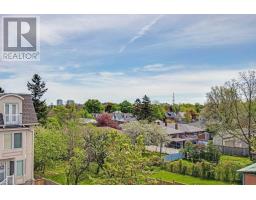3 Bedroom
3 Bathroom
Central Air Conditioning
Forced Air
$659,900
Stunning,Bright&Beautiful Freehold Town Home In Dorset Park Community!Gorgeous Finished And Thousands $$ Spent On Upgrade Incl Hardwood Flooring Thru-Out, Oak Stair Case,Center Island With Breakfast Bar In Kitchen,Skylight On 3rd Floor,Stainless Steel Appliances And Much More!Steps To Transit,School( Ellesmere-Statton Public School (Gr. Jk-08), Shopping, Costco, Home Depot, Highland Farm,Hwy's,Etc.This Home Is Move In Ready And Will Not Last!**** EXTRAS **** Stainless Steel Fridge,Stove&Built-In Dishwasher,Washer&Dryer,Elf's.**Small Maintenance Fee-$110/Month For Snow Removal And Road Maintenance,Plus Special Assessment $30.00 /Month For 2 Years. (id:25308)
Property Details
|
MLS® Number
|
E4603330 |
|
Property Type
|
Single Family |
|
Community Name
|
Dorset Park |
|
Amenities Near By
|
Park, Public Transit, Schools |
|
Parking Space Total
|
2 |
Building
|
Bathroom Total
|
3 |
|
Bedrooms Above Ground
|
3 |
|
Bedrooms Total
|
3 |
|
Basement Development
|
Finished |
|
Basement Features
|
Walk Out |
|
Basement Type
|
N/a (finished) |
|
Construction Style Attachment
|
Attached |
|
Cooling Type
|
Central Air Conditioning |
|
Exterior Finish
|
Stone, Stucco |
|
Heating Fuel
|
Natural Gas |
|
Heating Type
|
Forced Air |
|
Stories Total
|
3 |
|
Type
|
Row / Townhouse |
Parking
Land
|
Acreage
|
No |
|
Land Amenities
|
Park, Public Transit, Schools |
|
Size Irregular
|
13.57 X 52.2 Ft |
|
Size Total Text
|
13.57 X 52.2 Ft |
Rooms
| Level |
Type |
Length |
Width |
Dimensions |
|
Second Level |
Family Room |
4.41 m |
4.26 m |
4.41 m x 4.26 m |
|
Second Level |
Master Bedroom |
3.9 m |
3.5 m |
3.9 m x 3.5 m |
|
Third Level |
Bedroom 2 |
3.5 m |
3.04 m |
3.5 m x 3.04 m |
|
Third Level |
Bedroom 3 |
3.42 m |
3.04 m |
3.42 m x 3.04 m |
|
Main Level |
Kitchen |
5.25 m |
4.26 m |
5.25 m x 4.26 m |
|
Main Level |
Dining Room |
5.25 m |
4.26 m |
5.25 m x 4.26 m |
|
Main Level |
Living Room |
3.12 m |
3.42 m |
3.12 m x 3.42 m |
|
Ground Level |
Recreational, Games Room |
4.8 m |
3.65 m |
4.8 m x 3.65 m |
https://www.realtor.ca/PropertyDetails.aspx?PropertyId=21229103
