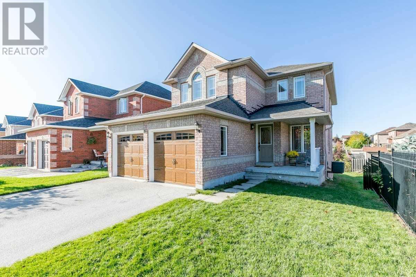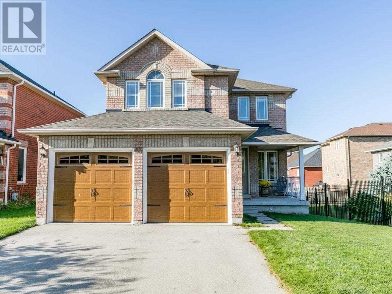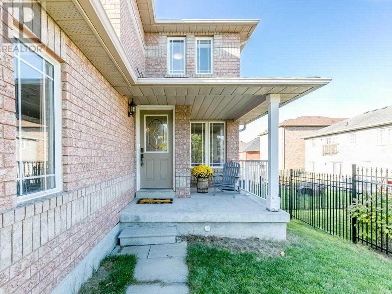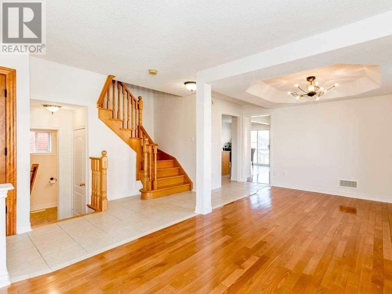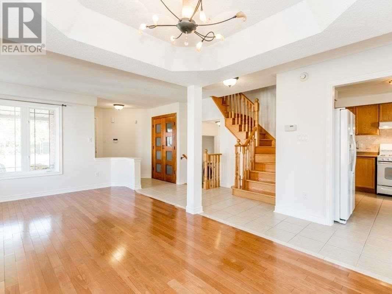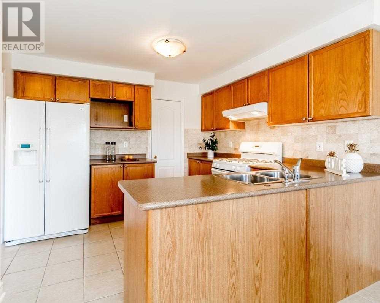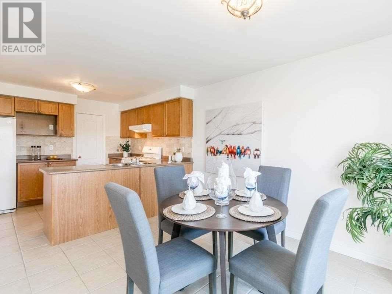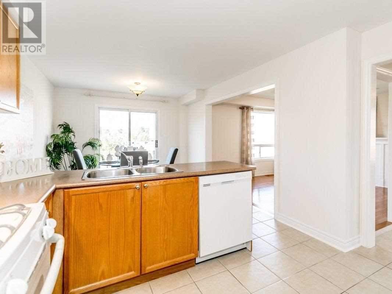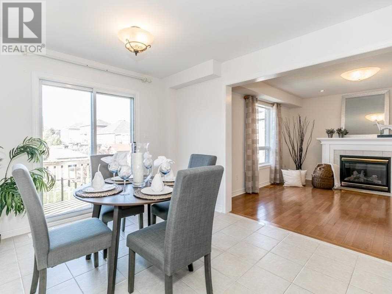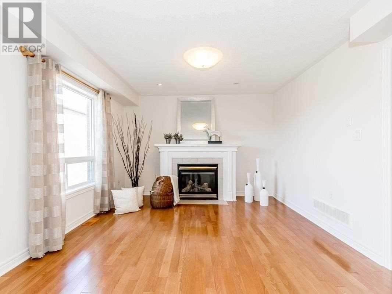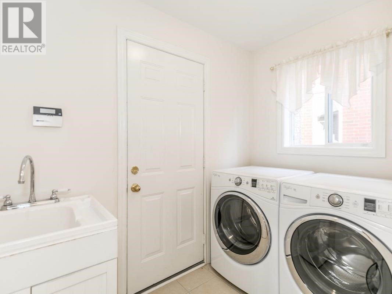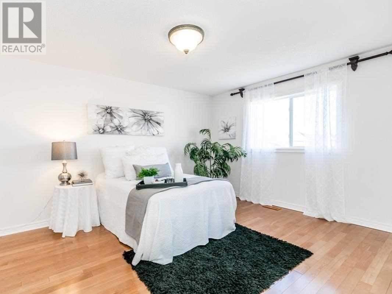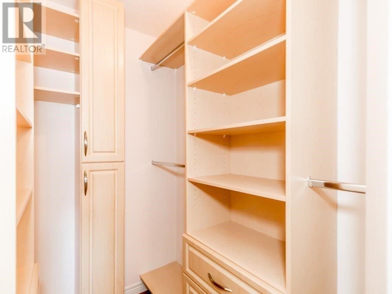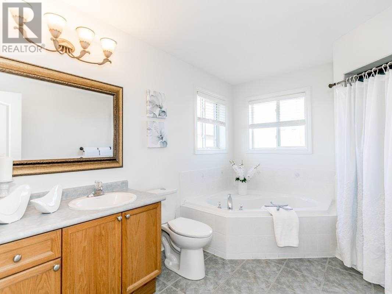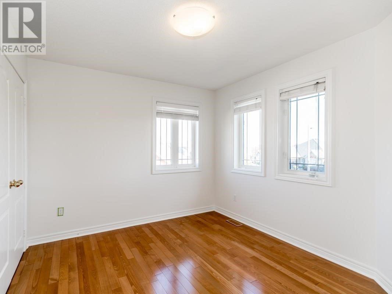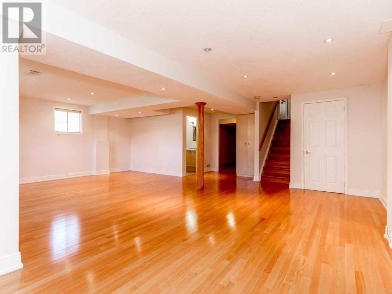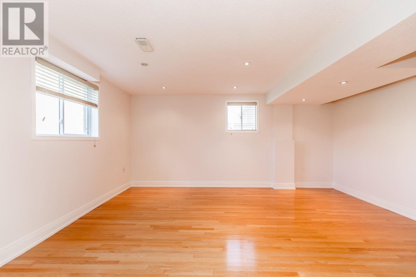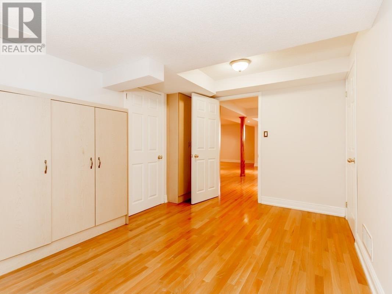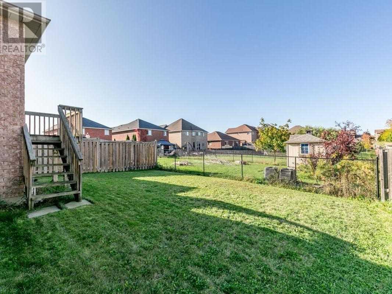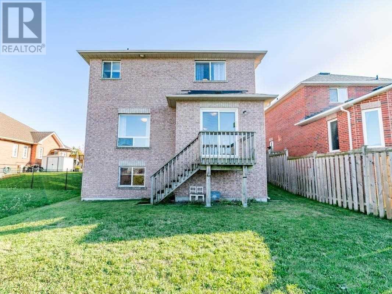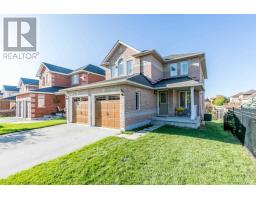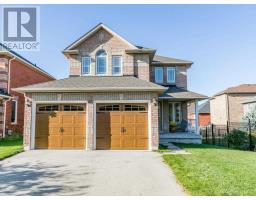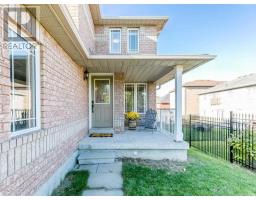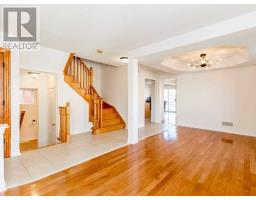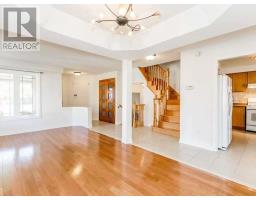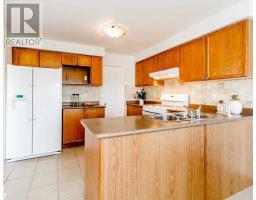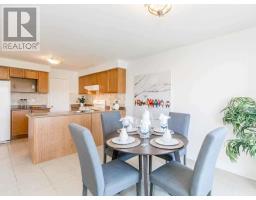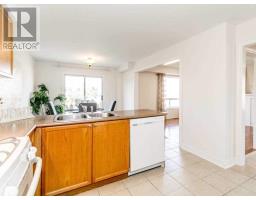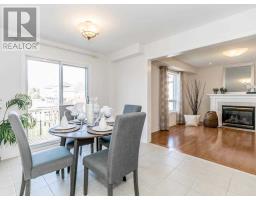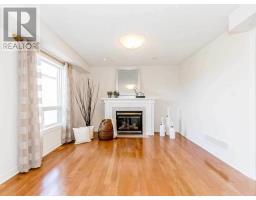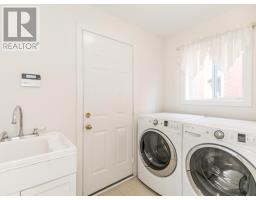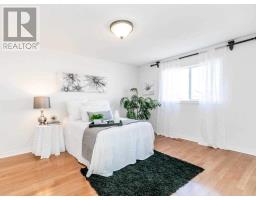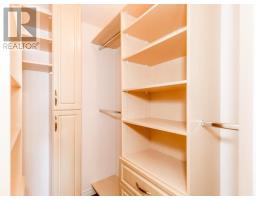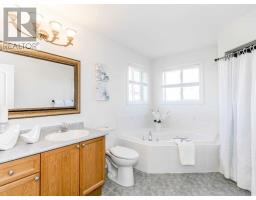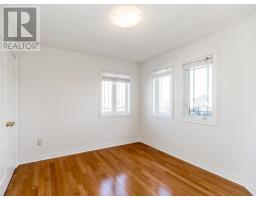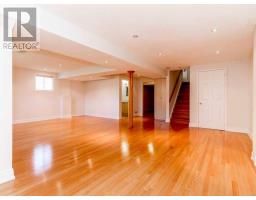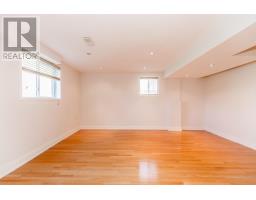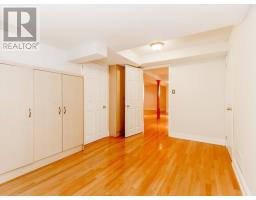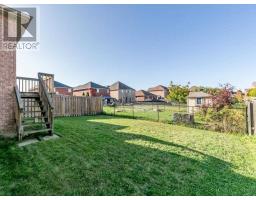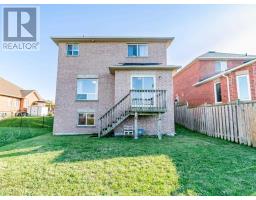4 Bedroom
4 Bathroom
Fireplace
Central Air Conditioning
Forced Air
$689,000
Spotless, All-Brick Home In Desirable North Keswick. Freshly Painted, Featuring Beautiful Hardwood Floors On All Levels. Spacious Main Floor Offers Formal Living & Dining Plus Family Room W/Gas Fireplace. Open-Concept Kitchen Boasts Walk-In Pantry & Breakfast Area W/Walk-Out To Deck. Large Bedrooms W/Closet Systems. Bright Finished Basement W/Rec Room,A/G Windows & Office W/3 Piece Ensuite. Move-In Ready, Plenty Of Space For The Whole Family To Enjoy!**** EXTRAS **** Fridge, Stove, Dishwasher, Washer, Dryer, Gdo + 2 Remotes. Gas Fireplace, Water Softener (Owned), Hwt (Owned), Professionally Installed Closet Organization Systems, Built-In Shelving Units, Alarm System. Roof (2016). 6-Car Parking. (id:25308)
Property Details
|
MLS® Number
|
N4603202 |
|
Property Type
|
Single Family |
|
Neigbourhood
|
Keswick |
|
Community Name
|
Keswick North |
|
Amenities Near By
|
Park, Schools |
|
Features
|
Conservation/green Belt |
|
Parking Space Total
|
6 |
Building
|
Bathroom Total
|
4 |
|
Bedrooms Above Ground
|
4 |
|
Bedrooms Total
|
4 |
|
Basement Development
|
Finished |
|
Basement Type
|
N/a (finished) |
|
Construction Style Attachment
|
Detached |
|
Cooling Type
|
Central Air Conditioning |
|
Exterior Finish
|
Brick |
|
Fireplace Present
|
Yes |
|
Heating Fuel
|
Natural Gas |
|
Heating Type
|
Forced Air |
|
Stories Total
|
2 |
|
Type
|
House |
Parking
Land
|
Acreage
|
No |
|
Land Amenities
|
Park, Schools |
|
Size Irregular
|
39.44 X 108.27 Ft |
|
Size Total Text
|
39.44 X 108.27 Ft |
Rooms
| Level |
Type |
Length |
Width |
Dimensions |
|
Second Level |
Master Bedroom |
5.55 m |
4.11 m |
5.55 m x 4.11 m |
|
Second Level |
Bedroom 2 |
3.71 m |
2.77 m |
3.71 m x 2.77 m |
|
Second Level |
Bedroom 3 |
3.26 m |
3.23 m |
3.26 m x 3.23 m |
|
Second Level |
Bedroom 4 |
3.26 m |
3.71 m |
3.26 m x 3.71 m |
|
Basement |
Recreational, Games Room |
4.88 m |
7.47 m |
4.88 m x 7.47 m |
|
Basement |
Office |
2.68 m |
4.82 m |
2.68 m x 4.82 m |
|
Main Level |
Living Room |
3.2 m |
2.71 m |
3.2 m x 2.71 m |
|
Main Level |
Dining Room |
2.65 m |
2.71 m |
2.65 m x 2.71 m |
|
Main Level |
Family Room |
4.11 m |
3.62 m |
4.11 m x 3.62 m |
|
Main Level |
Kitchen |
2.89 m |
3.2 m |
2.89 m x 3.2 m |
|
Main Level |
Eating Area |
3.38 m |
3.2 m |
3.38 m x 3.2 m |
|
Main Level |
Laundry Room |
2.89 m |
2.53 m |
2.89 m x 2.53 m |
Utilities
|
Sewer
|
Installed |
|
Natural Gas
|
Installed |
|
Electricity
|
Installed |
|
Cable
|
Installed |
https://www.realtor.ca/PropertyDetails.aspx?PropertyId=21229172
