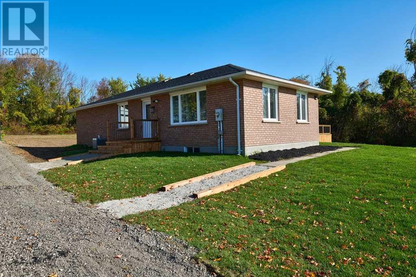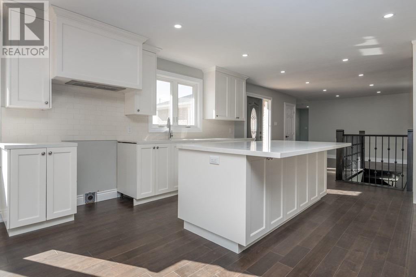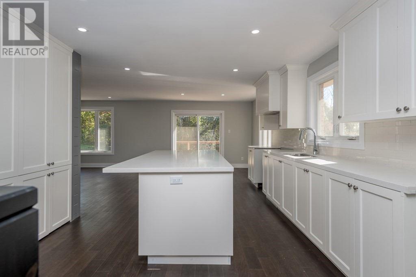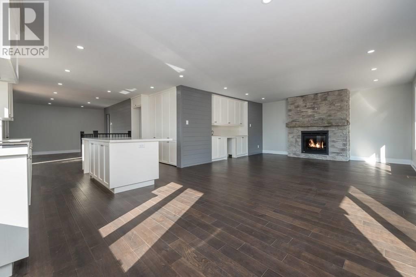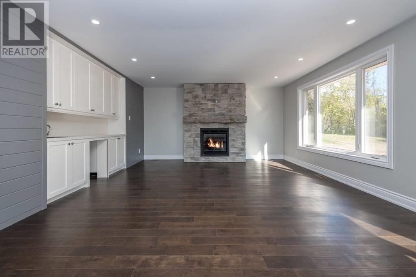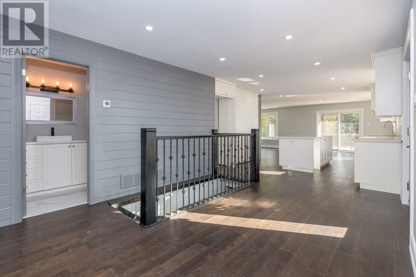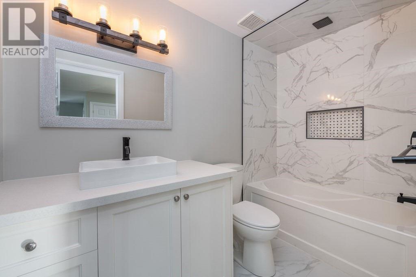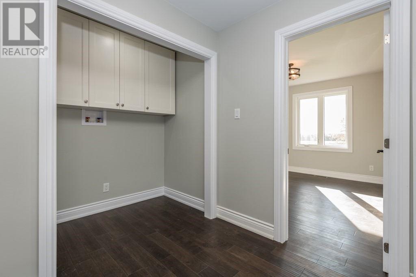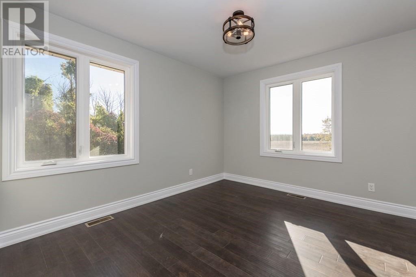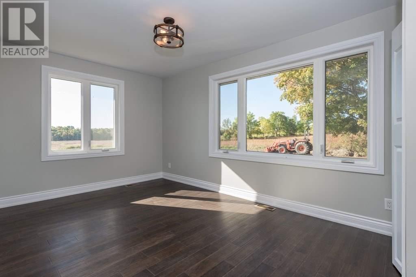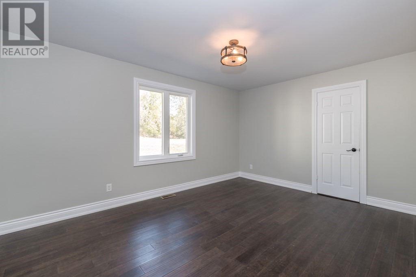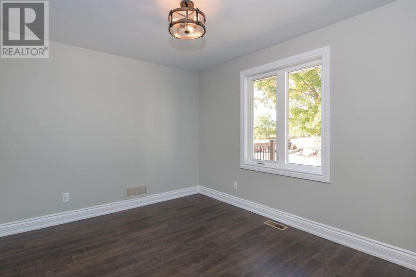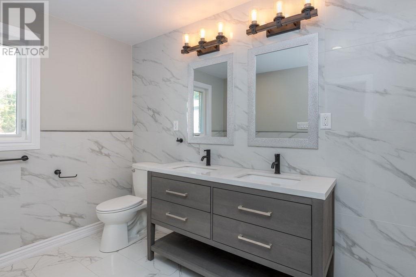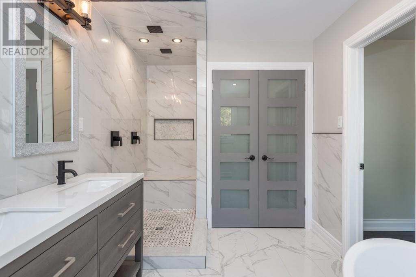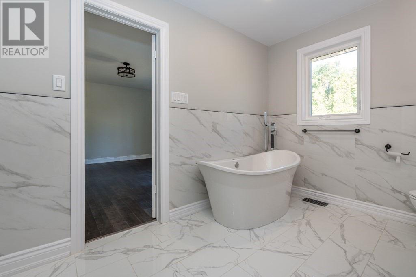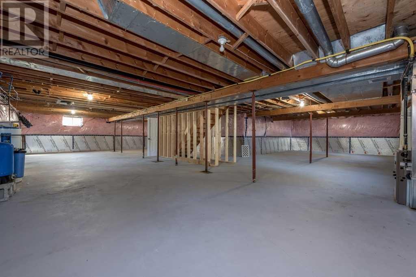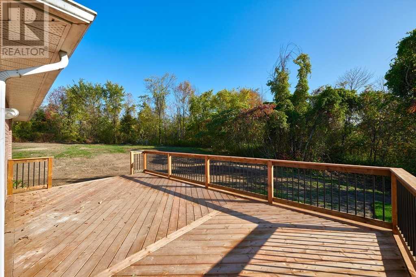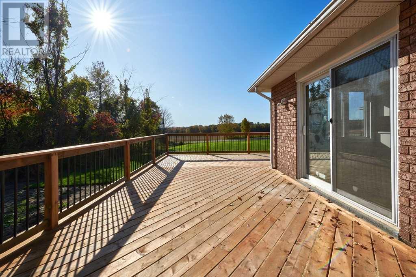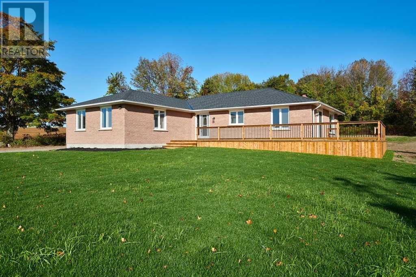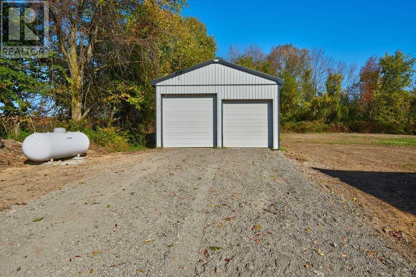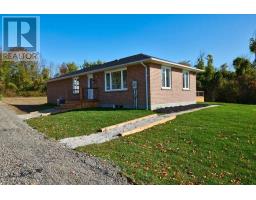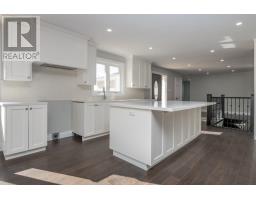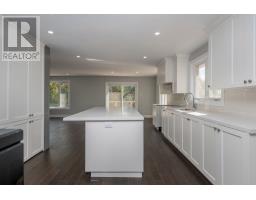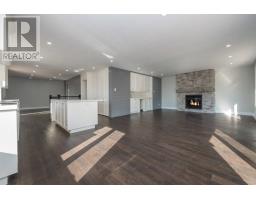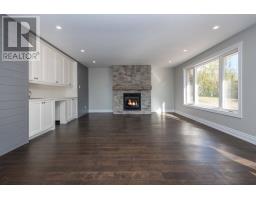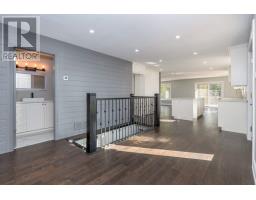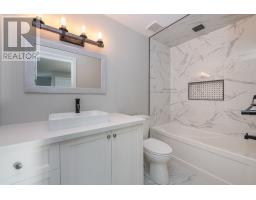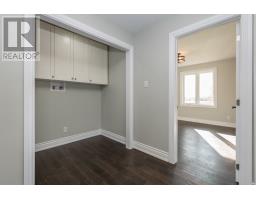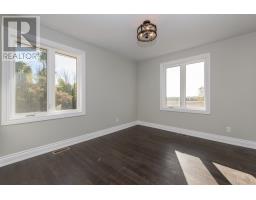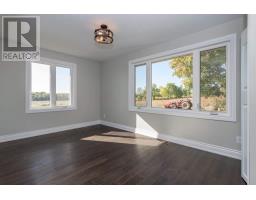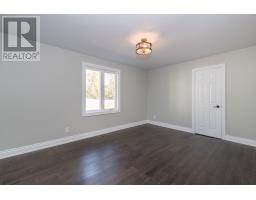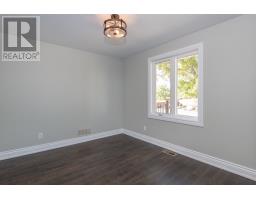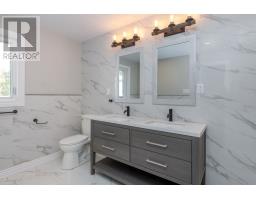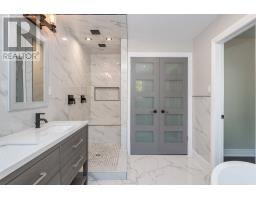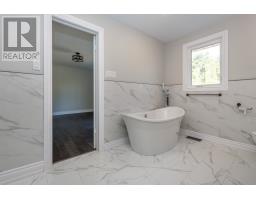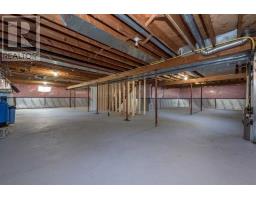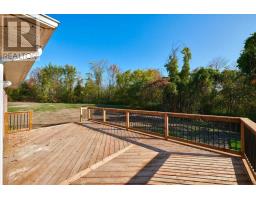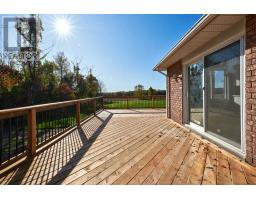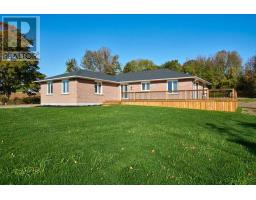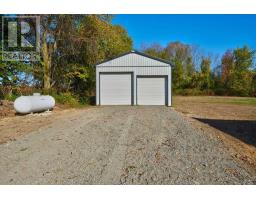4 Bedroom
2 Bathroom
Bungalow
Fireplace
Central Air Conditioning
Forced Air
$849,900
Completely Renovated 2,118 Sqft Bungalow, No Neighbors And View Of Lake Simcoe. Perfect For You And Your Family. Boasting 4 Bedrooms, 2 Full Baths And Office. An Open Concept Layout Gives This Home A Very Spacious Feel And Showcases The Napoleon Gas Fireplace With Stone Wall And Barn Beam Mantle. List Of New Upgrades Includes; Roof, Windows, Doors, Kitchen, Baths, Floors, Furnace, A/C, Deck, Napoleon Gas Fireplace And Uv Water System All New In 2019. The Eat-**** EXTRAS **** In Kitchen Has Beautiful Quartz Counter-Top With Butler's Pantry. The Basement Has Been Re-Insulated And Is Ready For Your Finishing Touches. Reclaimed Asphalt Driveway Leads You To This Home & 20'X30' Detached Garage/Shop With A 9' Grg Dr (id:25308)
Property Details
|
MLS® Number
|
N4603374 |
|
Property Type
|
Single Family |
|
Neigbourhood
|
Churchill |
|
Community Name
|
Rural Innisfil |
|
Parking Space Total
|
14 |
Building
|
Bathroom Total
|
2 |
|
Bedrooms Above Ground
|
4 |
|
Bedrooms Total
|
4 |
|
Architectural Style
|
Bungalow |
|
Basement Development
|
Unfinished |
|
Basement Type
|
Full (unfinished) |
|
Construction Style Attachment
|
Detached |
|
Cooling Type
|
Central Air Conditioning |
|
Exterior Finish
|
Brick |
|
Fireplace Present
|
Yes |
|
Heating Fuel
|
Propane |
|
Heating Type
|
Forced Air |
|
Stories Total
|
1 |
|
Type
|
House |
Parking
Land
|
Acreage
|
No |
|
Size Irregular
|
150 X 300 Ft |
|
Size Total Text
|
150 X 300 Ft |
Rooms
| Level |
Type |
Length |
Width |
Dimensions |
|
Main Level |
Kitchen |
7.92 m |
3.68 m |
7.92 m x 3.68 m |
|
Main Level |
Family Room |
4.88 m |
4.88 m |
4.88 m x 4.88 m |
|
Main Level |
Master Bedroom |
4.47 m |
3.35 m |
4.47 m x 3.35 m |
|
Main Level |
Bedroom |
4.57 m |
2.62 m |
4.57 m x 2.62 m |
|
Main Level |
Bedroom |
3.66 m |
3.05 m |
3.66 m x 3.05 m |
|
Main Level |
Bedroom |
3.35 m |
3.05 m |
3.35 m x 3.05 m |
|
Main Level |
Office |
3.56 m |
3.05 m |
3.56 m x 3.05 m |
https://www.realtor.ca/PropertyDetails.aspx?PropertyId=21229198
