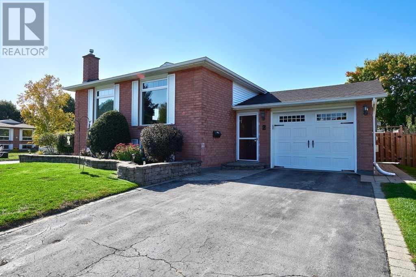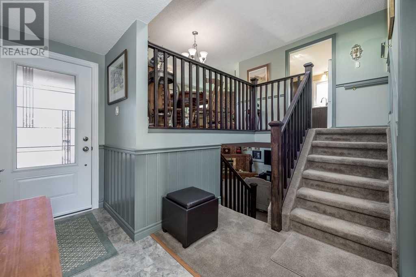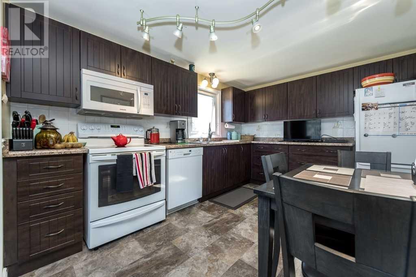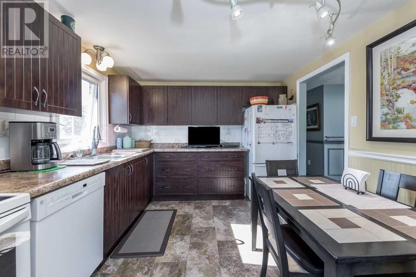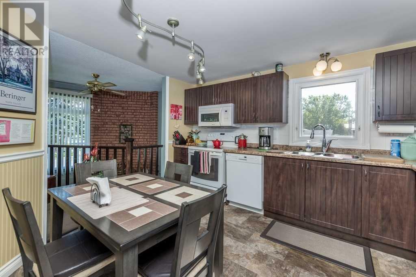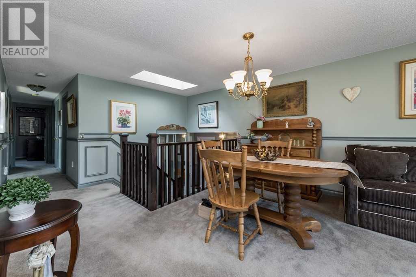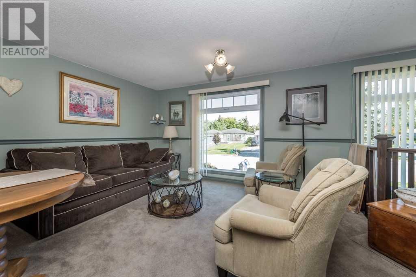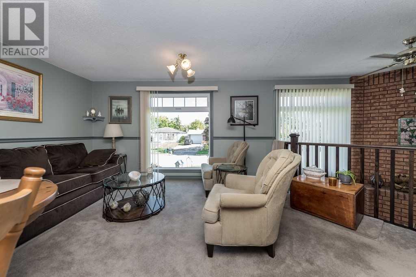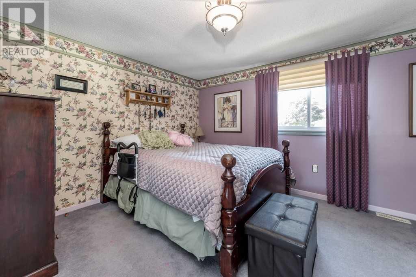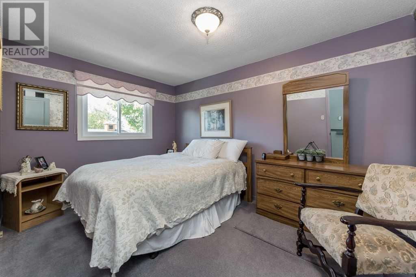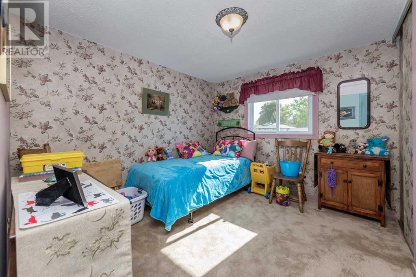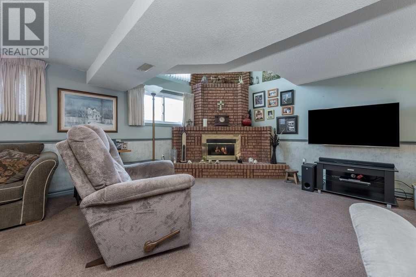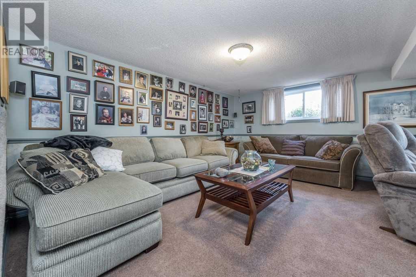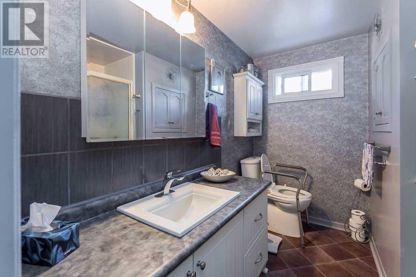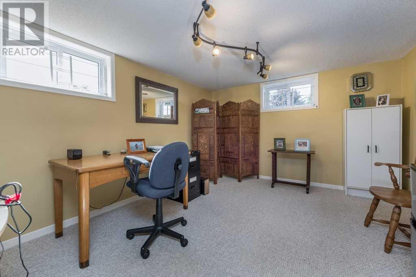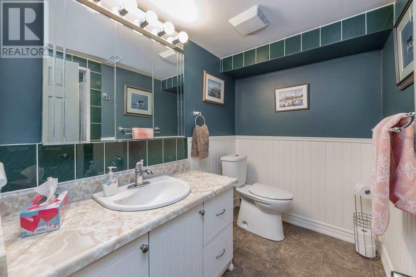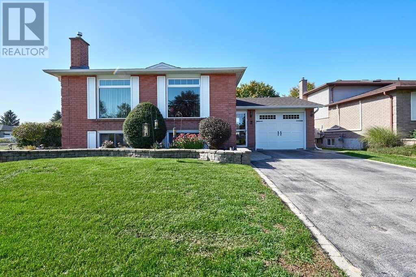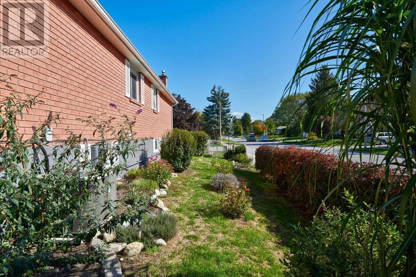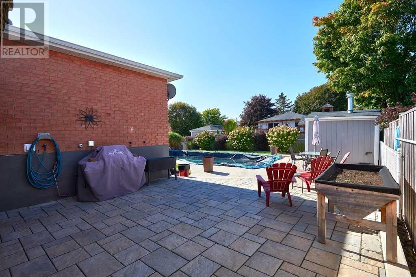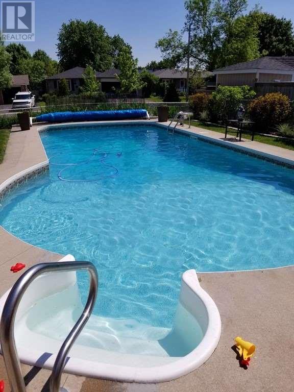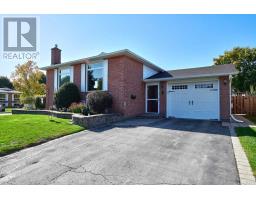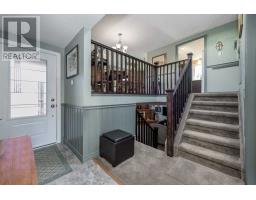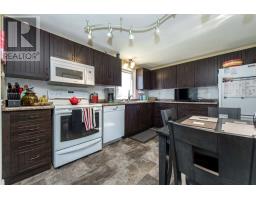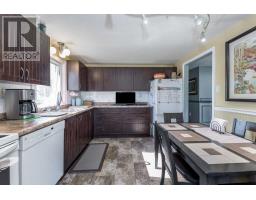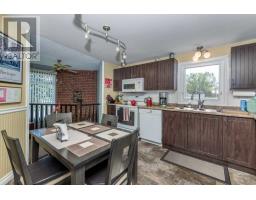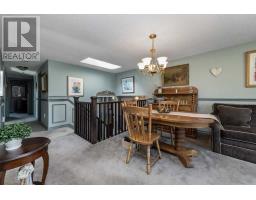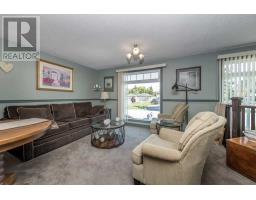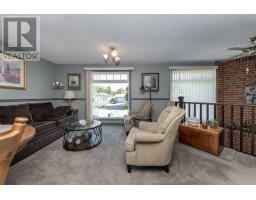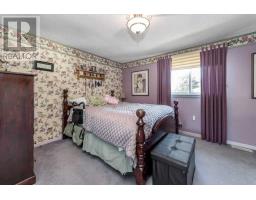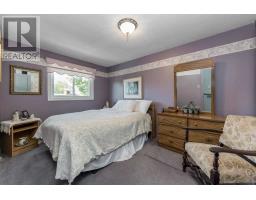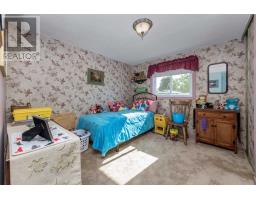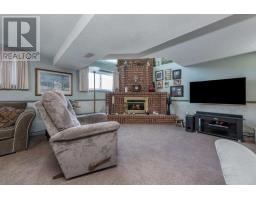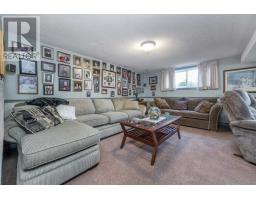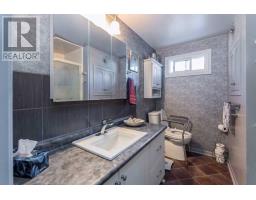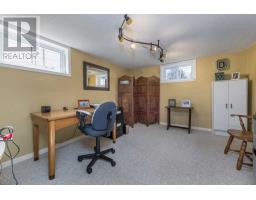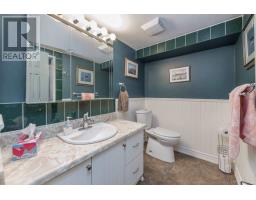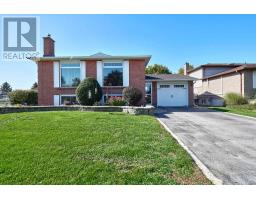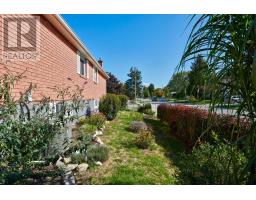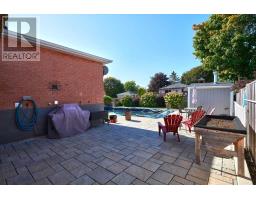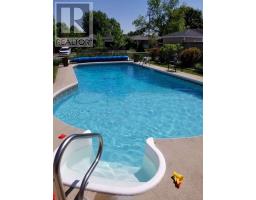2 Coles St Barrie, Ontario L4N 5W5
4 Bedroom
2 Bathroom
Bungalow
Fireplace
Inground Pool
Central Air Conditioning
Forced Air
$525,000
Immaculate And Well Maintained Updated 1,220 Sqft Bungalow North Barrie, 3+1 Bedroom, 2 Baths. With Inground Pool, Nearly New Large Uni-Stone Patio (2017), Awning, Gas Bbq And Utility Shed (2017). Backyard Is West Facing For All Day Sun. The Large Open Foyer Gives Access To Both Levels, Backyard And Inside Entry To Garage. The Basement Features An Additional Bedroom, Bathroom And Gas Fireplace With Brick Feature Wall Extending Up Through Main Floor Living/Din**** EXTRAS **** Room Area And Balcony Overlooking The Lower Level. Shingles Replaced In 2016, Kitchen And Windows 2012, Furnace And A/C Installed In 2016. (id:25308)
Property Details
| MLS® Number | S4603195 |
| Property Type | Single Family |
| Community Name | Sunnidale |
| Amenities Near By | Public Transit, Schools, Ski Area |
| Parking Space Total | 4 |
| Pool Type | Inground Pool |
Building
| Bathroom Total | 2 |
| Bedrooms Above Ground | 3 |
| Bedrooms Below Ground | 1 |
| Bedrooms Total | 4 |
| Architectural Style | Bungalow |
| Basement Development | Finished |
| Basement Type | Full (finished) |
| Construction Style Attachment | Detached |
| Cooling Type | Central Air Conditioning |
| Exterior Finish | Brick |
| Fireplace Present | Yes |
| Heating Fuel | Natural Gas |
| Heating Type | Forced Air |
| Stories Total | 1 |
| Type | House |
Parking
| Attached garage |
Land
| Acreage | No |
| Land Amenities | Public Transit, Schools, Ski Area |
| Size Irregular | 60.64 X 110 Ft |
| Size Total Text | 60.64 X 110 Ft |
Rooms
| Level | Type | Length | Width | Dimensions |
|---|---|---|---|---|
| Lower Level | Recreational, Games Room | 6.81 m | 5.23 m | 6.81 m x 5.23 m |
| Lower Level | Bedroom | 6.17 m | 3.38 m | 6.17 m x 3.38 m |
| Lower Level | Laundry Room | 4.11 m | 2.57 m | 4.11 m x 2.57 m |
| Main Level | Kitchen | 3.89 m | 3.17 m | 3.89 m x 3.17 m |
| Main Level | Living Room | 4.57 m | 3.96 m | 4.57 m x 3.96 m |
| Main Level | Master Bedroom | 4.57 m | 3.28 m | 4.57 m x 3.28 m |
| Main Level | Bedroom | 3.81 m | 2.67 m | 3.81 m x 2.67 m |
| Main Level | Bedroom | 3.12 m | 2.9 m | 3.12 m x 2.9 m |
https://www.realtor.ca/PropertyDetails.aspx?PropertyId=21229227
Interested?
Contact us for more information
