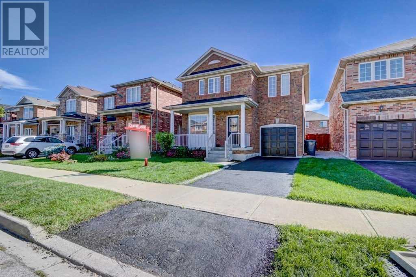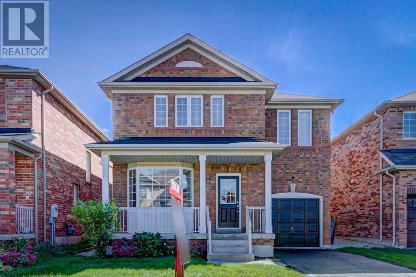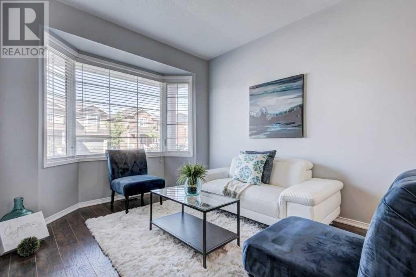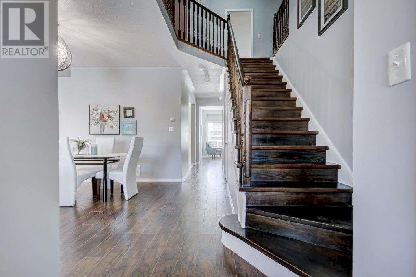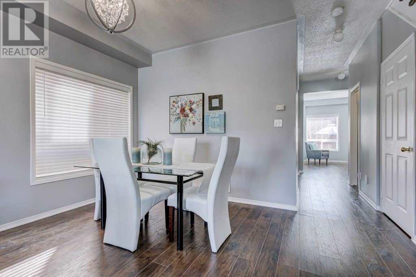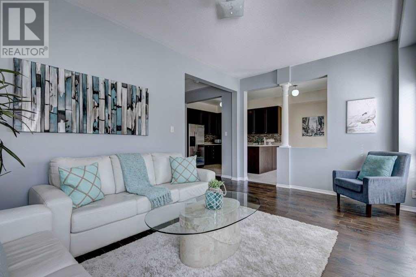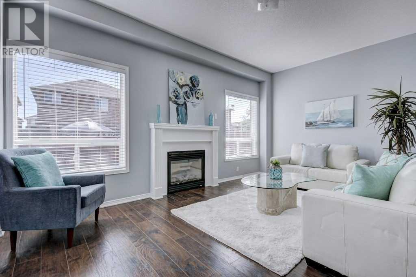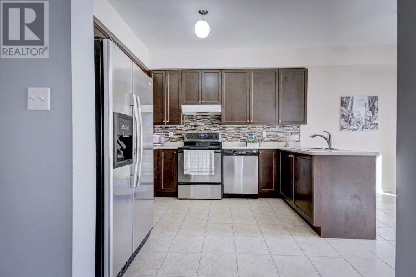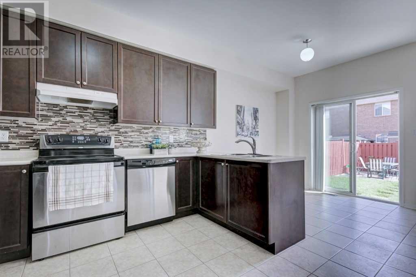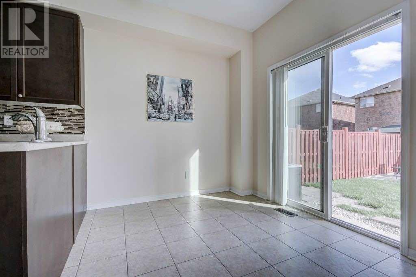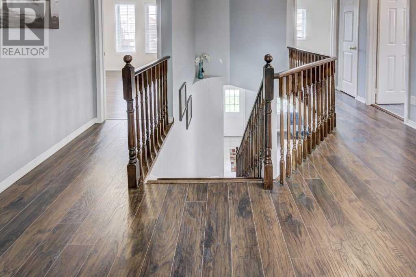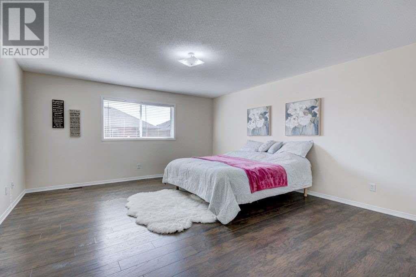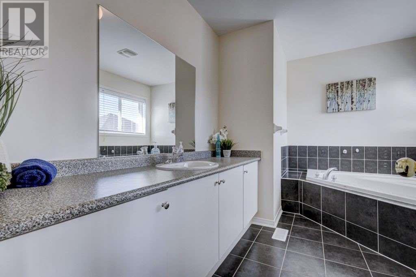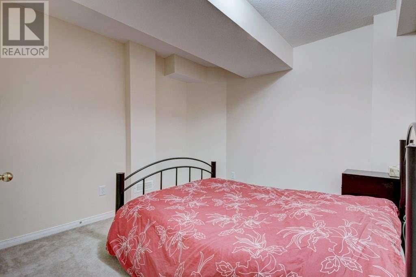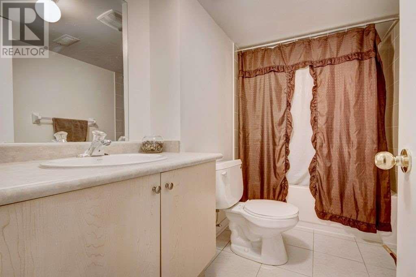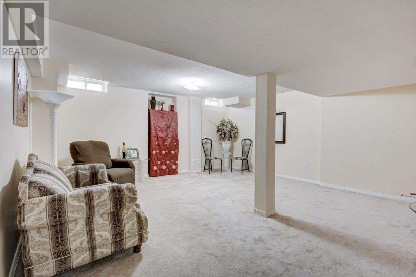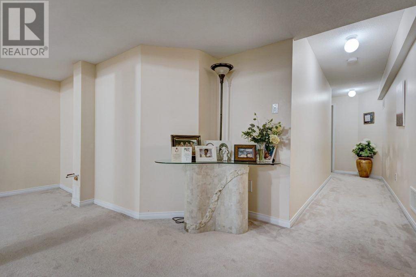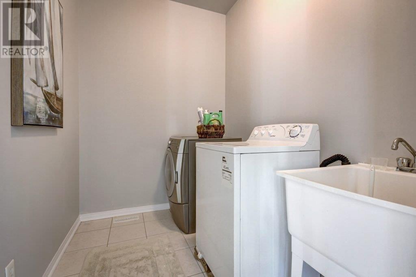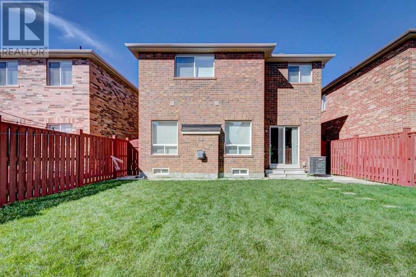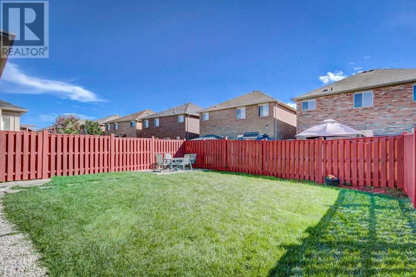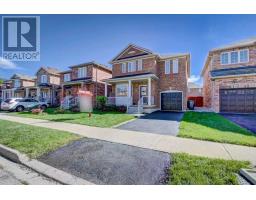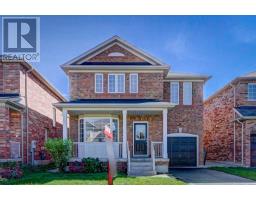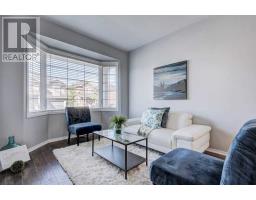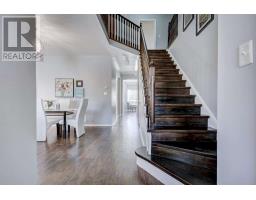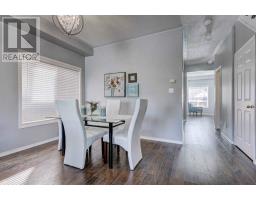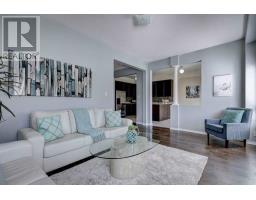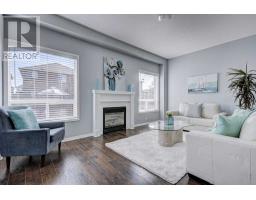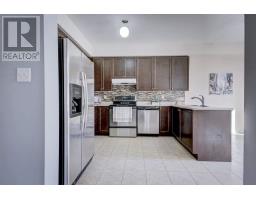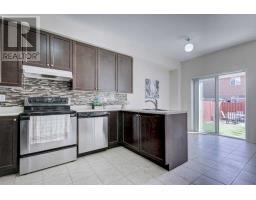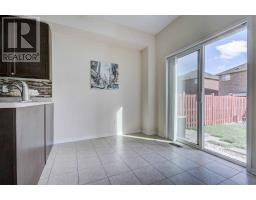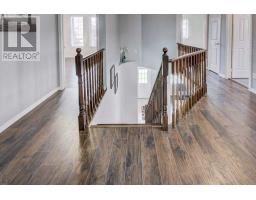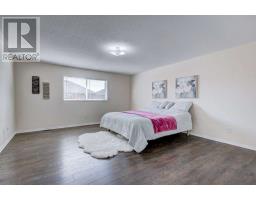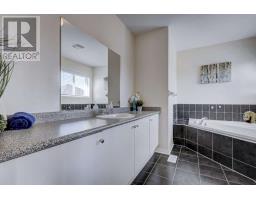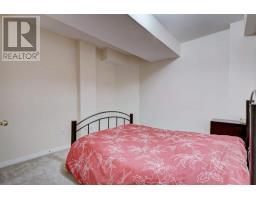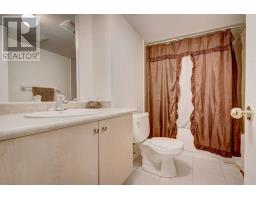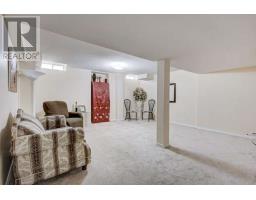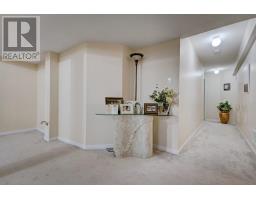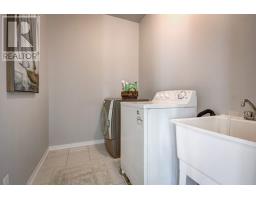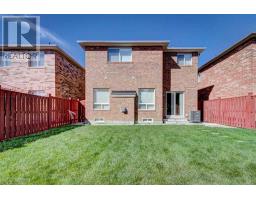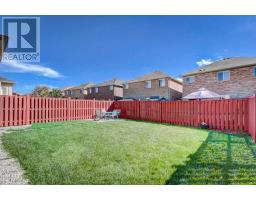5 Bedroom
4 Bathroom
Fireplace
Central Air Conditioning
Forced Air
$829,000
Welcome To Absolutely Stunning Approx. 2200 Sq Ft. Beautiful Detached House In Very Demanding Area Of Credit Valley. Must See. Very Good Size 4 Bd, Cozy Family Room With Gas Fireplace. Separate Living & Dining Area, With 9Ft Ceilings On Main Floor. Very Spacious Kitchen With Modern Backsplash. Builder Finished Approx. 600 Sq Ft Bsmt Apartment With 1 Bd, 1 Washroom And Separate Entrance Thru Garage. Well Kept Huge Backyard. Priced To Sell!!**** EXTRAS **** All Elf's, S/S Fridge, S/S Stove, Washer & Dryer,Exhaust Hood, All Window Coverings. Very Upscale Community With Footsteps To Public, French Immersion And Catholic Schools. Minutes From407 And Major Retail Plazas. (id:25308)
Property Details
|
MLS® Number
|
W4603358 |
|
Property Type
|
Single Family |
|
Neigbourhood
|
Spring Valley |
|
Community Name
|
Credit Valley |
|
Amenities Near By
|
Schools |
|
Parking Space Total
|
3 |
Building
|
Bathroom Total
|
4 |
|
Bedrooms Above Ground
|
4 |
|
Bedrooms Below Ground
|
1 |
|
Bedrooms Total
|
5 |
|
Basement Development
|
Finished |
|
Basement Features
|
Separate Entrance |
|
Basement Type
|
N/a (finished) |
|
Construction Style Attachment
|
Detached |
|
Cooling Type
|
Central Air Conditioning |
|
Exterior Finish
|
Brick |
|
Fireplace Present
|
Yes |
|
Heating Fuel
|
Natural Gas |
|
Heating Type
|
Forced Air |
|
Stories Total
|
2 |
|
Type
|
House |
Parking
Land
|
Acreage
|
No |
|
Land Amenities
|
Schools |
|
Size Irregular
|
37.07 X 94.55 Ft |
|
Size Total Text
|
37.07 X 94.55 Ft |
Rooms
| Level |
Type |
Length |
Width |
Dimensions |
|
Second Level |
Master Bedroom |
5.3 m |
4.56 m |
5.3 m x 4.56 m |
|
Second Level |
Bedroom 2 |
4.45 m |
3.4 m |
4.45 m x 3.4 m |
|
Second Level |
Bedroom 3 |
3.55 m |
3.4 m |
3.55 m x 3.4 m |
|
Second Level |
Bedroom 4 |
3.4 m |
2.9 m |
3.4 m x 2.9 m |
|
Basement |
Recreational, Games Room |
5.1 m |
5.01 m |
5.1 m x 5.01 m |
|
Basement |
Bedroom |
3.5 m |
2.8 m |
3.5 m x 2.8 m |
|
Main Level |
Living Room |
3.05 m |
3.45 m |
3.05 m x 3.45 m |
|
Main Level |
Dining Room |
3.05 m |
3.45 m |
3.05 m x 3.45 m |
|
Main Level |
Family Room |
5.2 m |
3.35 m |
5.2 m x 3.35 m |
|
Main Level |
Kitchen |
3.4 m |
2.85 m |
3.4 m x 2.85 m |
|
Main Level |
Eating Area |
2.85 m |
2.4 m |
2.85 m x 2.4 m |
https://www.realtor.ca/PropertyDetails.aspx?PropertyId=21229311
