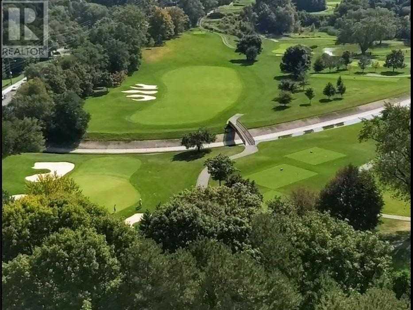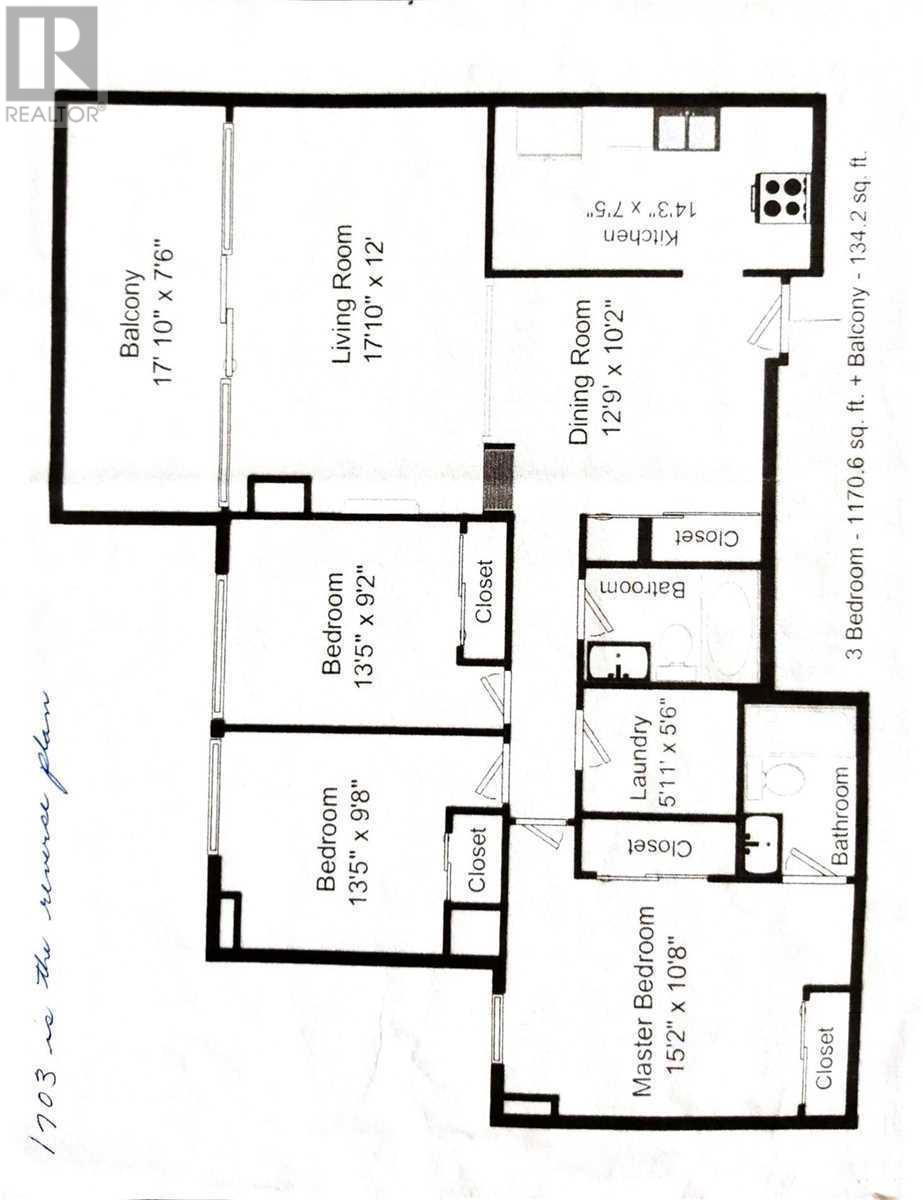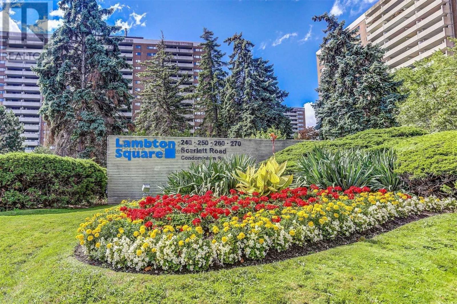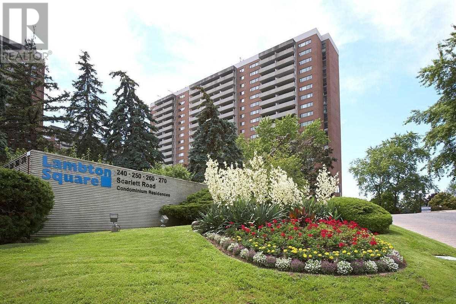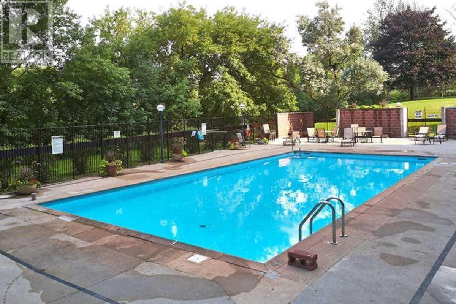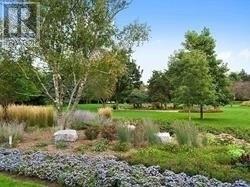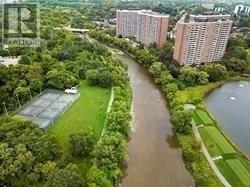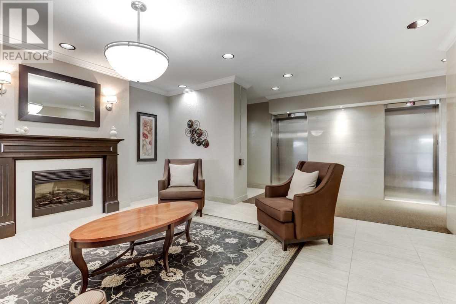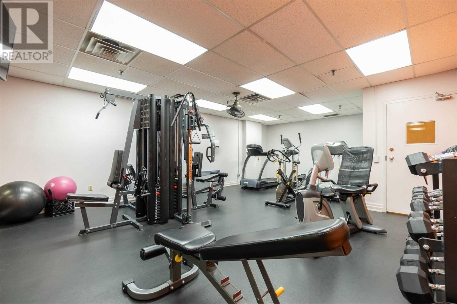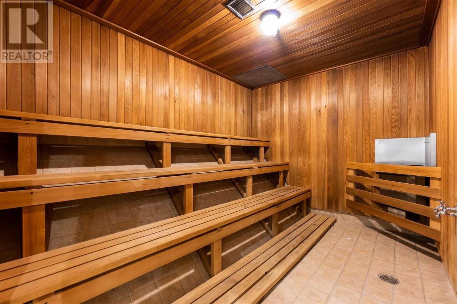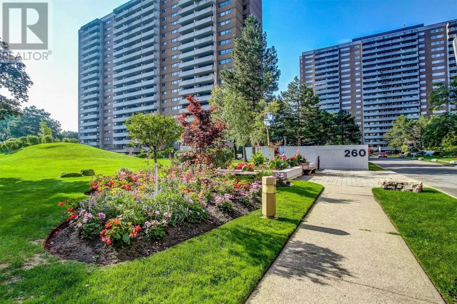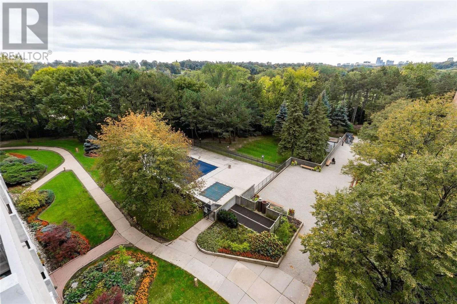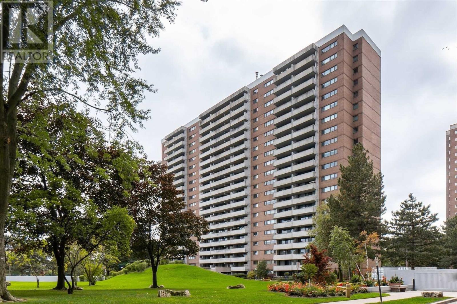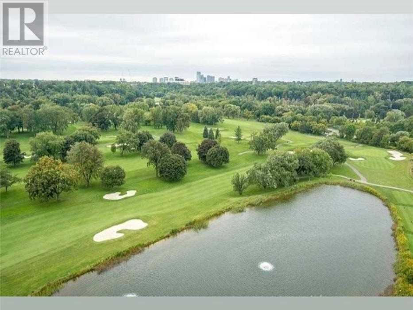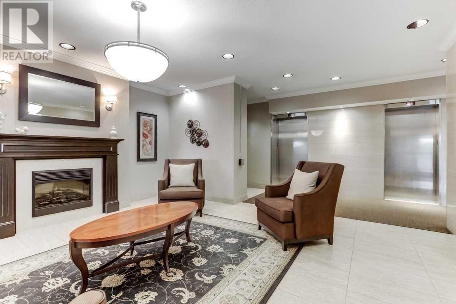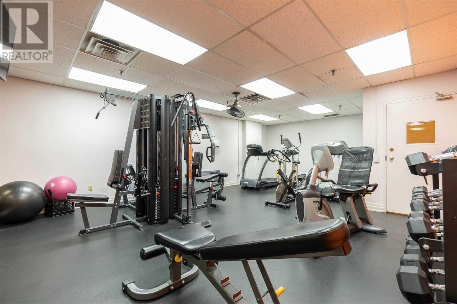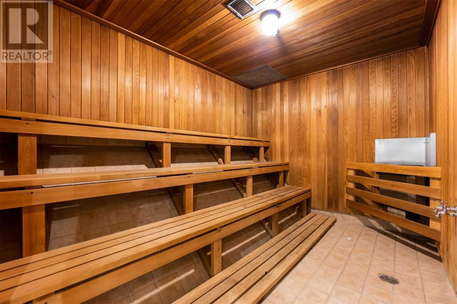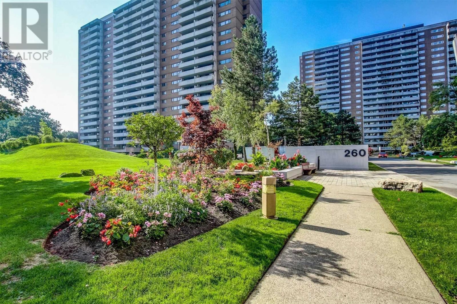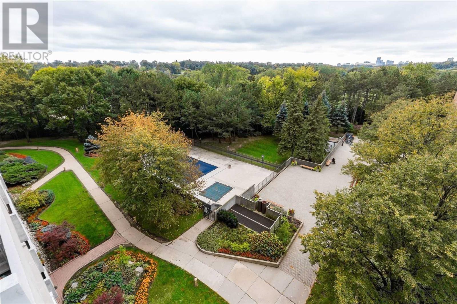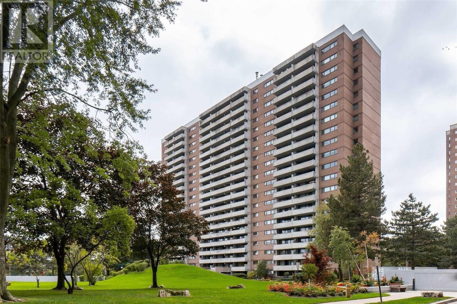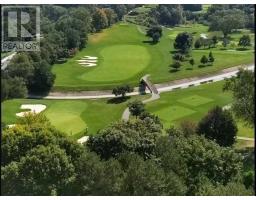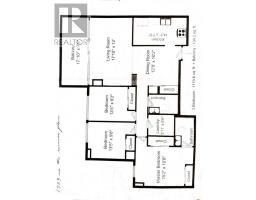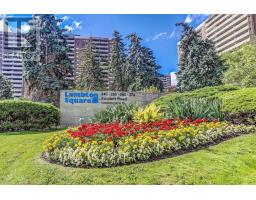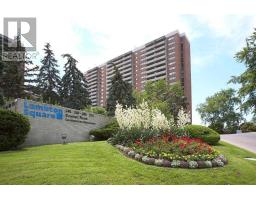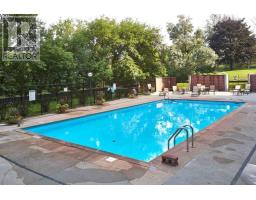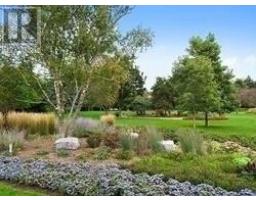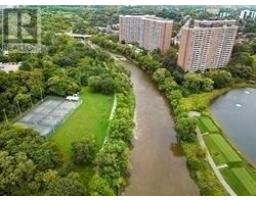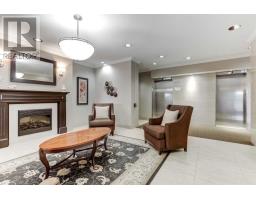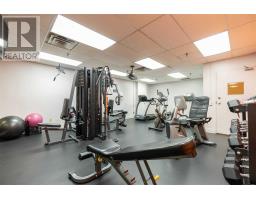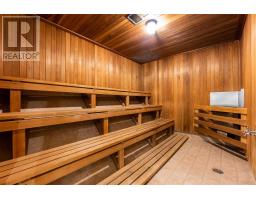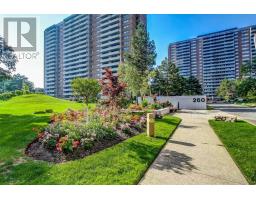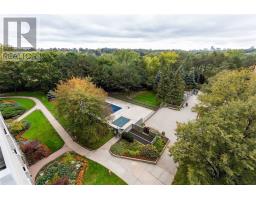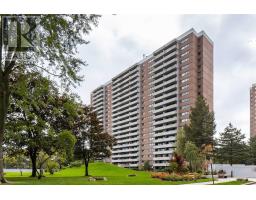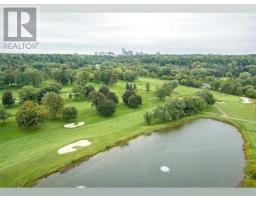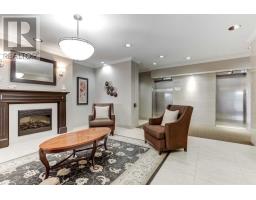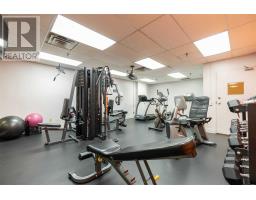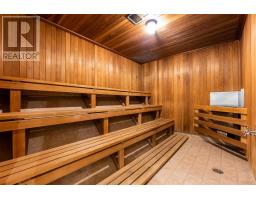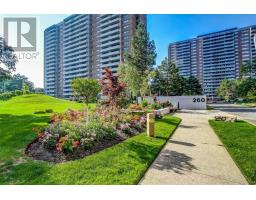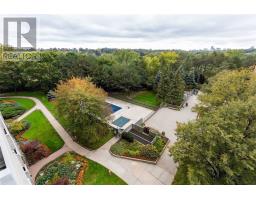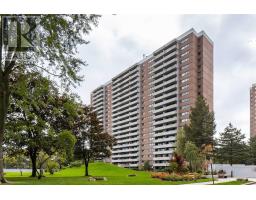#1703 -250 Scarlett Rd Toronto, Ontario M6N 4X5
$650,000Maintenance,
$798.38 Monthly
Maintenance,
$798.38 MonthlyAttention All Home Renovators, Flippers, Contractors & Interior Designers An Opportunity Like This Does Not Come Often..So Many Possibilities. *Motivated Seller * Original Condition With The View That Everyone Wants Of Historic Lambton Golf & Country Club, 18 Hole Public Scarlett Woods Golf Course, Humber River And The 10 Acres Beuty Landscaped Grounds. 3 B.R+2 W.R+Multi Lvl Flr Pln. 1 Desired Modification Gives True Open Concept Wow Factor.**** EXTRAS **** Investment Opportunity Flip/Rent Or Dream Condo 4 You. Its In The Condition Where Changes Need To Be Made. Rare Opportunity To Have All These Factors In This Great Complex Offers With Fast Closing Dates Will Be Eagerly Considered By Selle (id:25308)
Property Details
| MLS® Number | W4603410 |
| Property Type | Single Family |
| Community Name | Rockcliffe-Smythe |
| Amenities Near By | Hospital, Public Transit, Schools |
| Features | Balcony |
| Parking Space Total | 1 |
| Pool Type | Indoor Pool |
Building
| Bathroom Total | 2 |
| Bedrooms Above Ground | 3 |
| Bedrooms Total | 3 |
| Amenities | Storage - Locker, Party Room, Exercise Centre, Recreation Centre |
| Cooling Type | Central Air Conditioning |
| Exterior Finish | Brick |
| Heating Fuel | Natural Gas |
| Heating Type | Forced Air |
| Type | Apartment |
Parking
| Underground |
Land
| Acreage | No |
| Land Amenities | Hospital, Public Transit, Schools |
| Surface Water | Lake/pond |
Rooms
| Level | Type | Length | Width | Dimensions |
|---|---|---|---|---|
| Main Level | Living Room | 5.42 m | 3.6 m | 5.42 m x 3.6 m |
| Main Level | Dining Room | 3.11 m | 3.91 m | 3.11 m x 3.91 m |
| Main Level | Kitchen | 2.32 m | 2.69 m | 2.32 m x 2.69 m |
| Main Level | Eating Area | 2.32 m | 1.71 m | 2.32 m x 1.71 m |
| Main Level | Master Bedroom | 3.3 m | 4.64 m | 3.3 m x 4.64 m |
| Main Level | Bedroom 2 | 2.99 m | 3.45 m | 2.99 m x 3.45 m |
| Main Level | Bedroom 3 | 2.81 m | 1.33 m | 2.81 m x 1.33 m |
| Main Level | Bathroom | 2.32 m | 2.32 m | 2.32 m x 2.32 m |
| Main Level | Bathroom | 1.53 m | 1.83 m | 1.53 m x 1.83 m |
| Main Level | Laundry Room | 1.71 m | 2.32 m | 1.71 m x 2.32 m |
| Main Level | Other | 5.42 m | 2.33 m | 5.42 m x 2.33 m |
https://www.realtor.ca/PropertyDetails.aspx?PropertyId=21229324
Interested?
Contact us for more information
