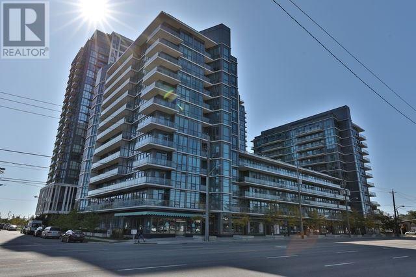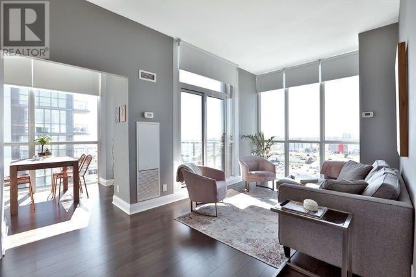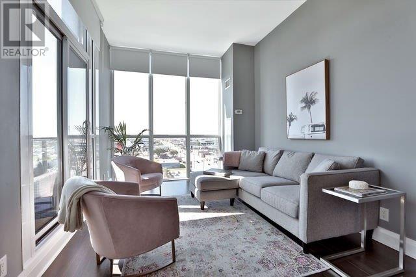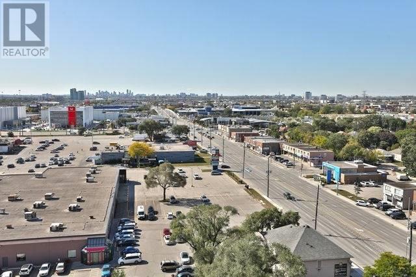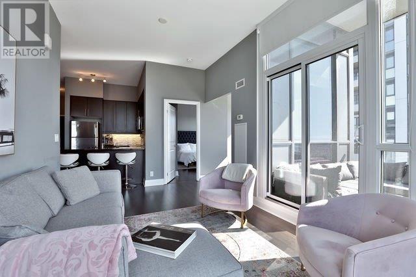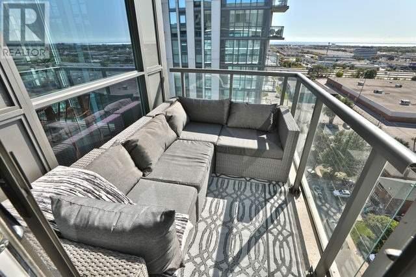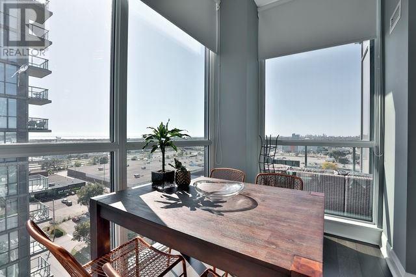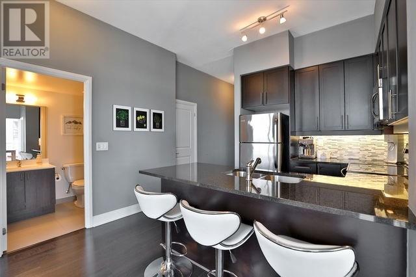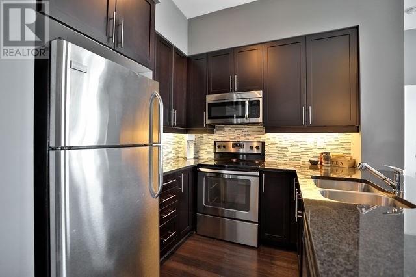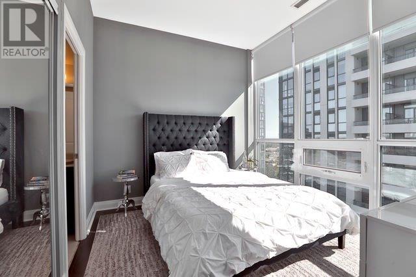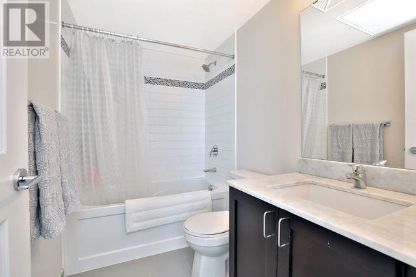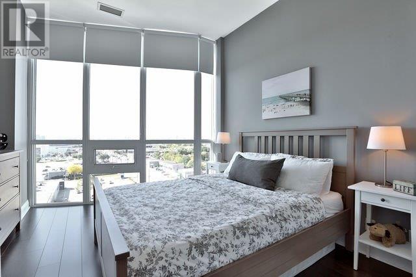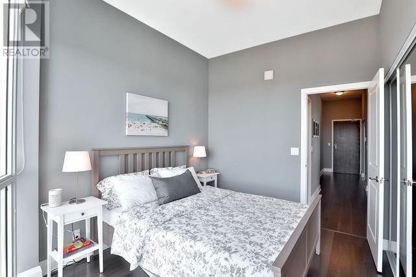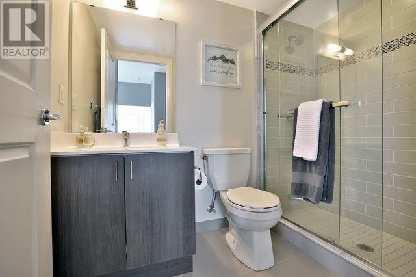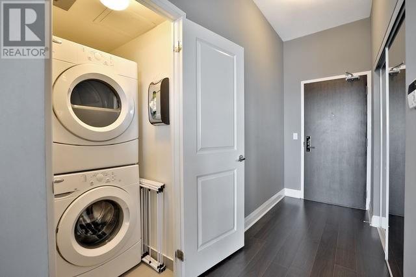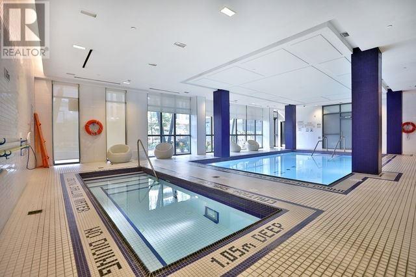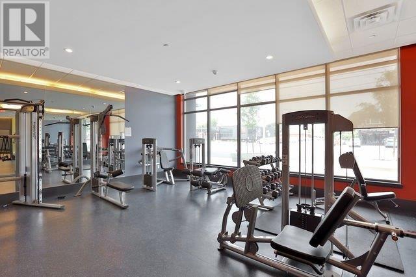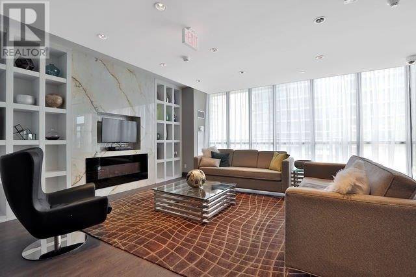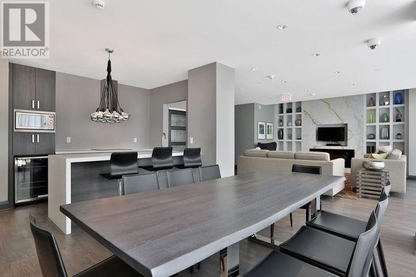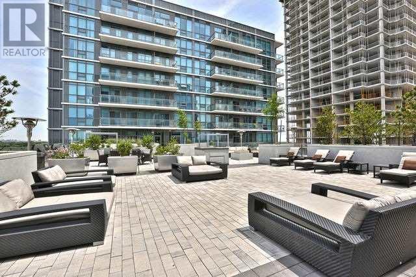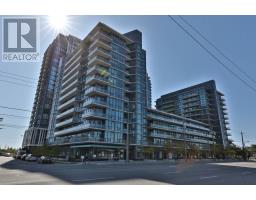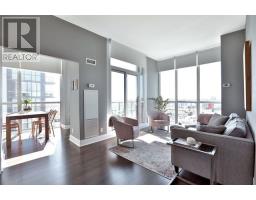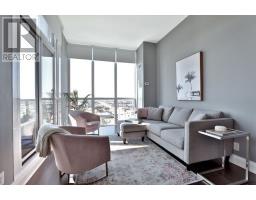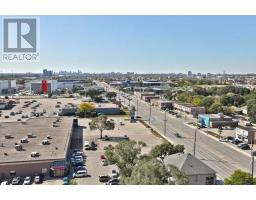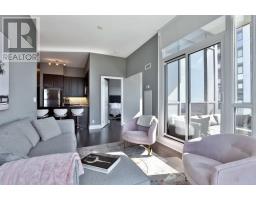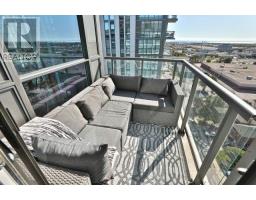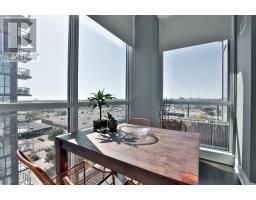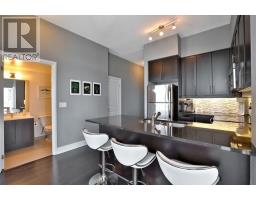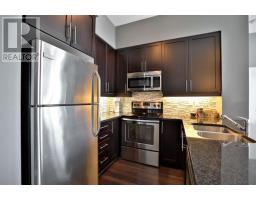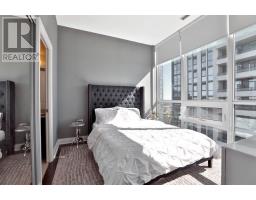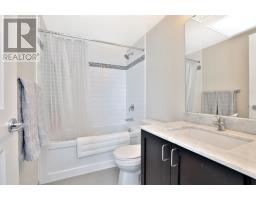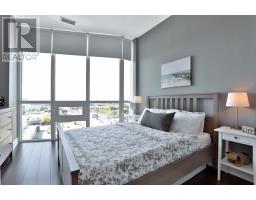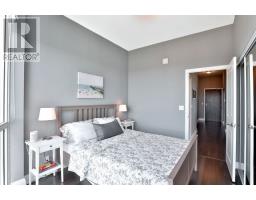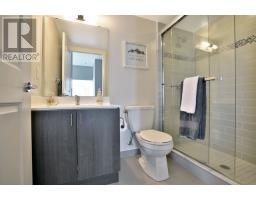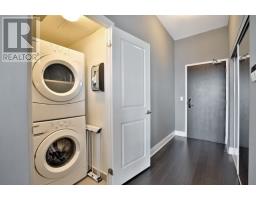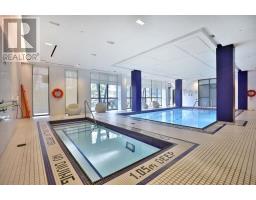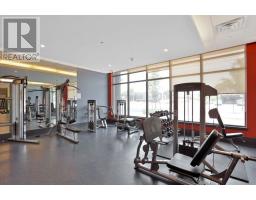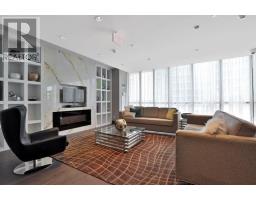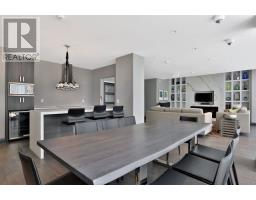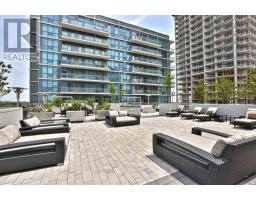#1204 -1185 The Queensway Way Toronto, Ontario M8Z 0C6
$639,000Maintenance,
$604.83 Monthly
Maintenance,
$604.83 MonthlyThis Pristine 880 Square Foot 2+1 Corner Penthouse W/ South West Views Of The Water Can Be Yours!!!This Unit Boasts Engineered Hardwood Flooring,Floor To Ceiling Windows,Modern Kitchen W/ Granite Countertops,Breakfast Bar & Stainless Steel Appliances & High Ceilings.The Spacious Den Doubles As A Dining/Office/Nursery Ensuite Laundry.Close To Transit,Shopping,Highways.Amenites Incl Pet Spa,Car Wash, Rooftop Patio-This Unit Is One You Won't Want To Miss!**** EXTRAS **** /S Fridge, Stove, B/I Dishwasher, B/I Microwave. Washer/Dryer. All Window Coverings & Elf. Amenities Including Pet Spa, Car Wash, Roof Top Patio. Premium Parking Spot Next To Elevator. (id:25308)
Property Details
| MLS® Number | W4603416 |
| Property Type | Single Family |
| Community Name | Islington-City Centre West |
| Amenities Near By | Public Transit |
| Features | Balcony |
| Parking Space Total | 1 |
| Pool Type | Indoor Pool |
Building
| Bathroom Total | 2 |
| Bedrooms Above Ground | 2 |
| Bedrooms Below Ground | 1 |
| Bedrooms Total | 3 |
| Amenities | Storage - Locker, Security/concierge, Party Room, Exercise Centre |
| Cooling Type | Central Air Conditioning |
| Exterior Finish | Concrete |
| Heating Fuel | Natural Gas |
| Heating Type | Forced Air |
| Type | Apartment |
Parking
| Underground | |
| Visitor parking |
Land
| Acreage | No |
| Land Amenities | Public Transit |
Rooms
| Level | Type | Length | Width | Dimensions |
|---|---|---|---|---|
| Main Level | Living Room | 5.58 m | 3.05 m | 5.58 m x 3.05 m |
| Main Level | Dining Room | 5.58 m | 3.05 m | 5.58 m x 3.05 m |
| Main Level | Kitchen | 2.79 m | 2.43 m | 2.79 m x 2.43 m |
| Main Level | Master Bedroom | 3.35 m | 2.84 m | 3.35 m x 2.84 m |
| Main Level | Bedroom 2 | 3.96 m | 3.4 m | 3.96 m x 3.4 m |
| Main Level | Den | 3.14 m | 2.43 m | 3.14 m x 2.43 m |
https://www.realtor.ca/PropertyDetails.aspx?PropertyId=21229326
Interested?
Contact us for more information
