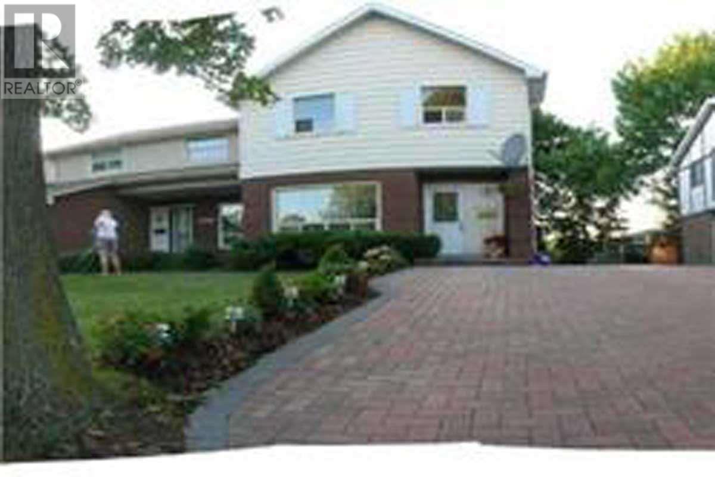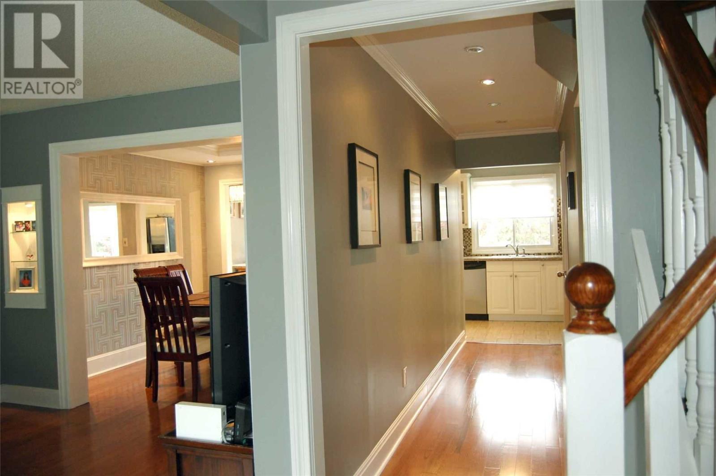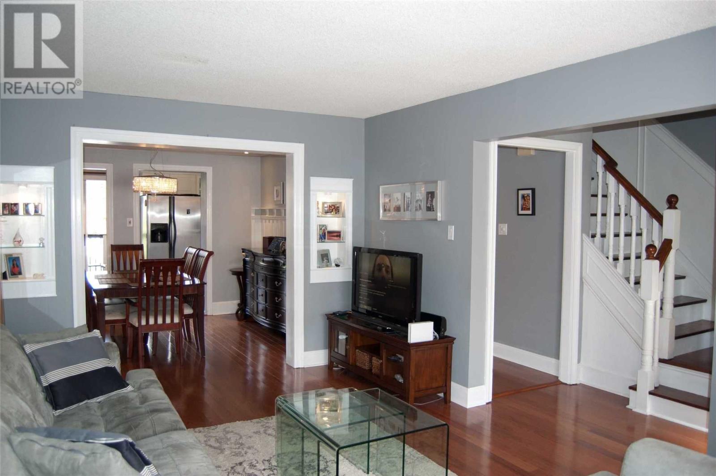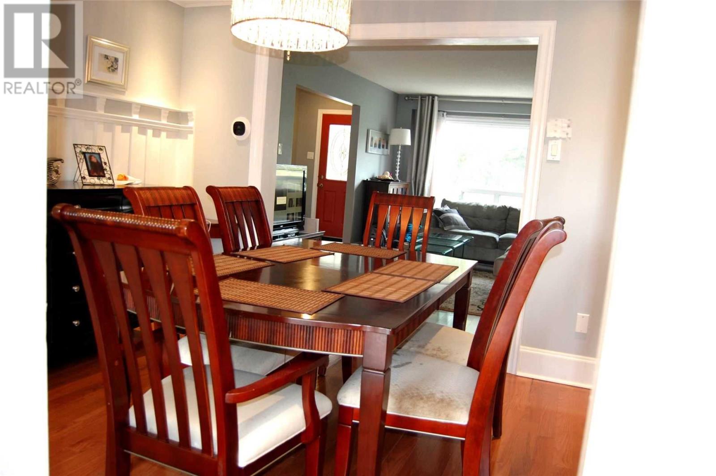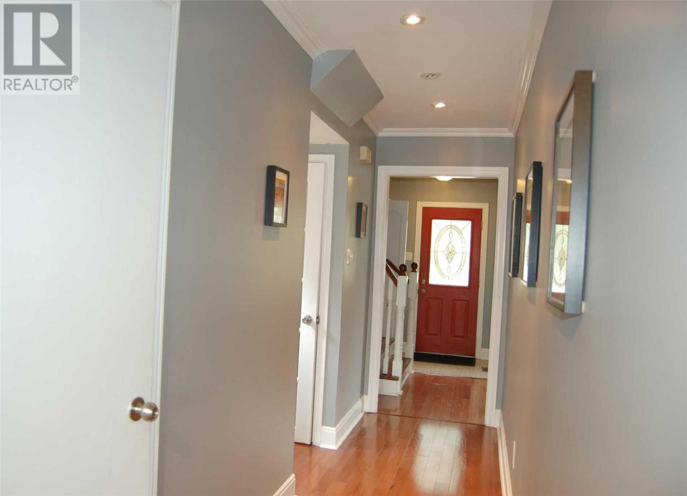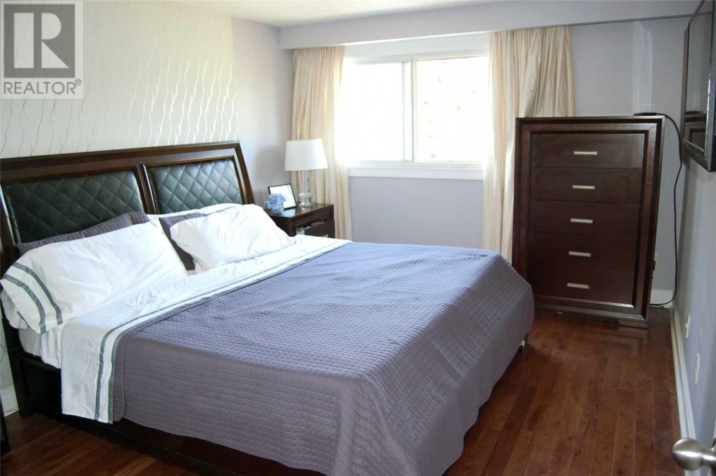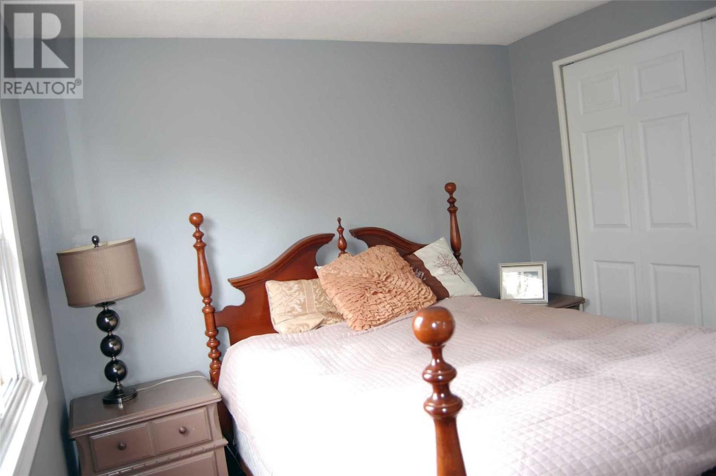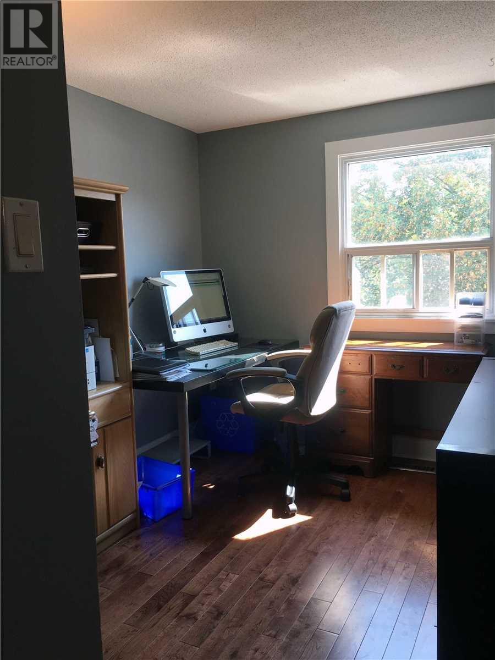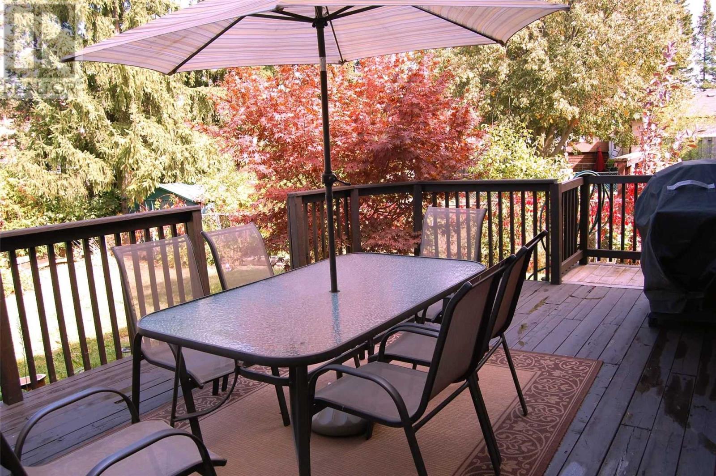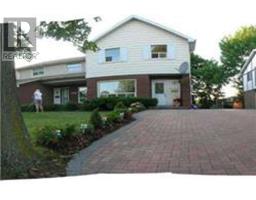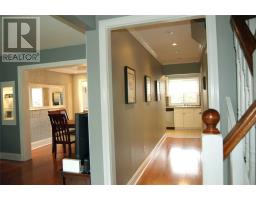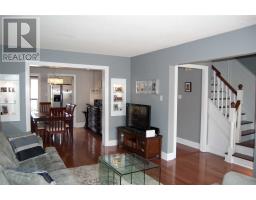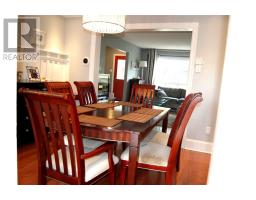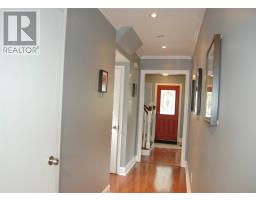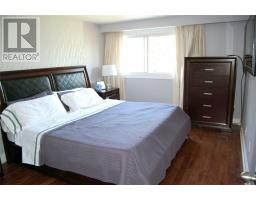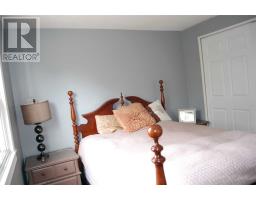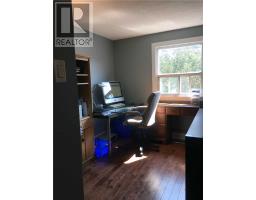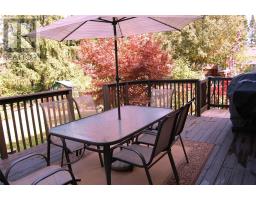2333 Council Ring Rd Mississauga, Ontario L5L 1B9
4 Bedroom
2 Bathroom
Central Air Conditioning
Forced Air
$768,888
Fabulous Mississauga Home In Great Neighbourhood Offering Rare 4 Bedroom, Spacious, Open Living And Dining Area... Great For Entertainment. Very Clean, Newly Renovated & Kitchen And Bathrooms, New Appliances, Modern Kitchen With Gas Stove, Hardwood Floors Throughout, Offers Walk-Out To Large Deck And Private Backyard. Finished Basement, Separate Entrance. Long Drive Can Fit Up To 6 Cars. A Truly Great Home And A Must See!**** EXTRAS **** Bring Your Fussiest Buyers To This Immaculate Home. Buyers Agent To Verify All Info, Measurements. (id:25308)
Property Details
| MLS® Number | W4603431 |
| Property Type | Single Family |
| Neigbourhood | Erin Mills |
| Community Name | Erin Mills |
| Parking Space Total | 5 |
Building
| Bathroom Total | 2 |
| Bedrooms Above Ground | 4 |
| Bedrooms Total | 4 |
| Basement Development | Finished |
| Basement Features | Separate Entrance |
| Basement Type | N/a (finished) |
| Construction Style Attachment | Semi-detached |
| Cooling Type | Central Air Conditioning |
| Exterior Finish | Aluminum Siding, Brick |
| Heating Fuel | Natural Gas |
| Heating Type | Forced Air |
| Stories Total | 2 |
| Type | House |
Land
| Acreage | No |
| Size Irregular | 30 X 125 Ft |
| Size Total Text | 30 X 125 Ft |
Rooms
| Level | Type | Length | Width | Dimensions |
|---|---|---|---|---|
| Second Level | Master Bedroom | 4.38 m | 3.25 m | 4.38 m x 3.25 m |
| Second Level | Bedroom 2 | 4.37 m | 2.44 m | 4.37 m x 2.44 m |
| Second Level | Bedroom 3 | 2.95 m | 2.46 m | 2.95 m x 2.46 m |
| Second Level | Bedroom 4 | 3.23 m | 2.94 m | 3.23 m x 2.94 m |
| Lower Level | Recreational, Games Room | 11.25 m | 3.25 m | 11.25 m x 3.25 m |
| Main Level | Living Room | 5.44 m | 3.15 m | 5.44 m x 3.15 m |
| Main Level | Dining Room | 3.25 m | 2.87 m | 3.25 m x 2.87 m |
| Main Level | Kitchen | 3.58 m | 2.28 m | 3.58 m x 2.28 m |
| Main Level | Eating Area | 2.28 m | 2.37 m | 2.28 m x 2.37 m |
https://www.realtor.ca/PropertyDetails.aspx?PropertyId=21229329
Interested?
Contact us for more information
