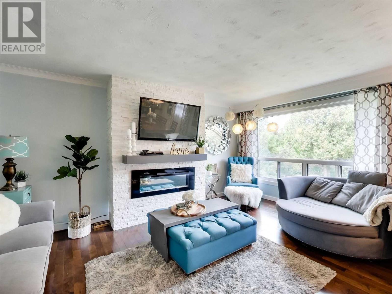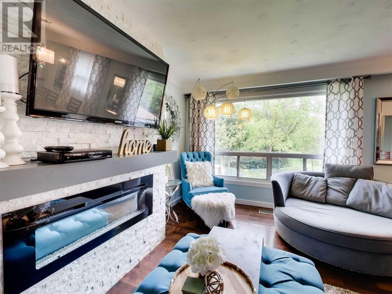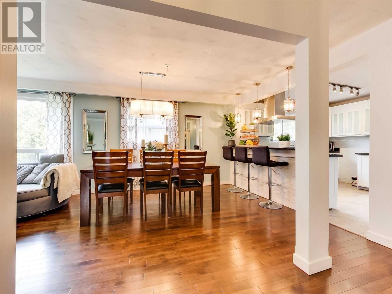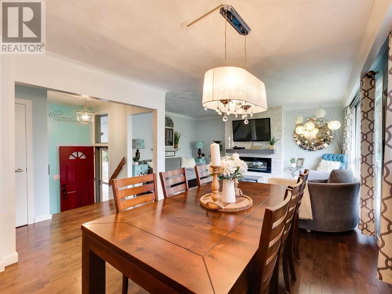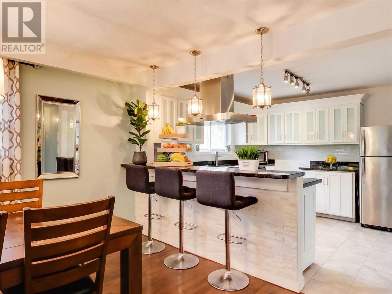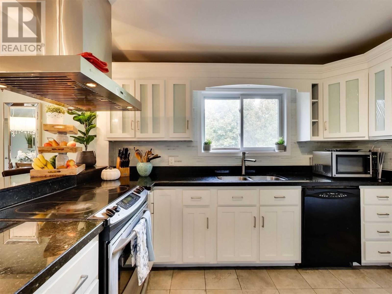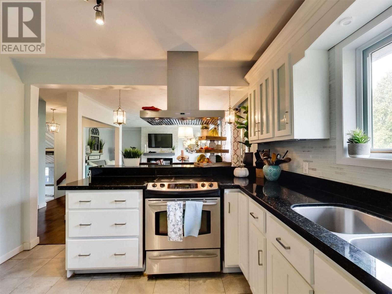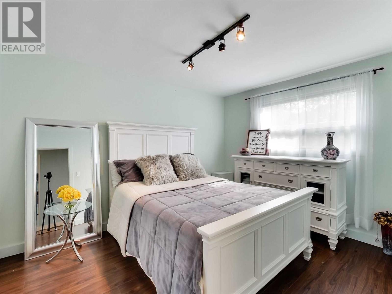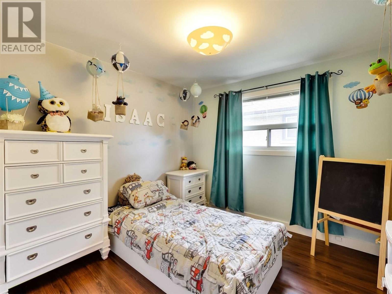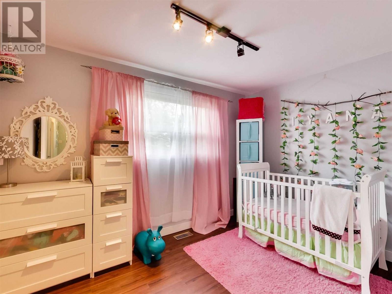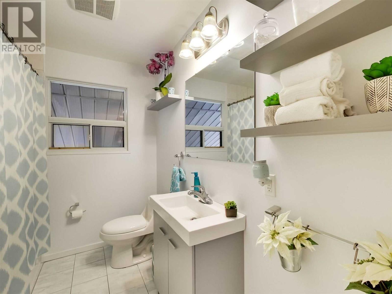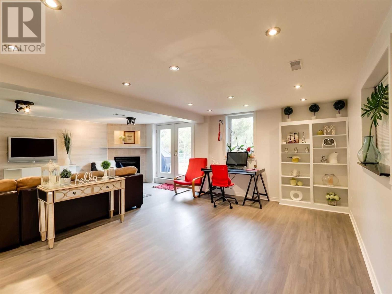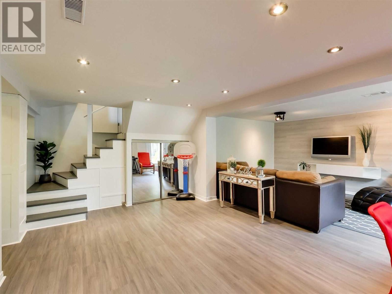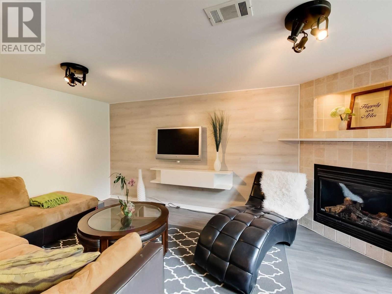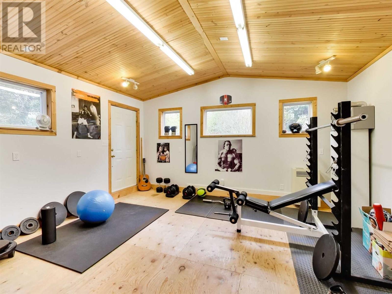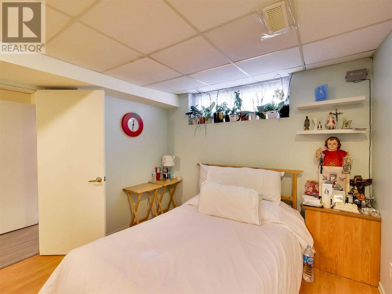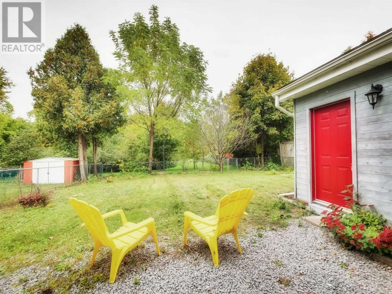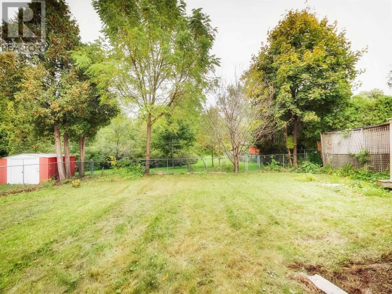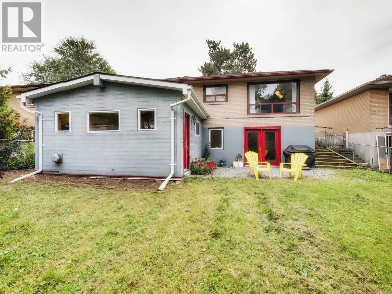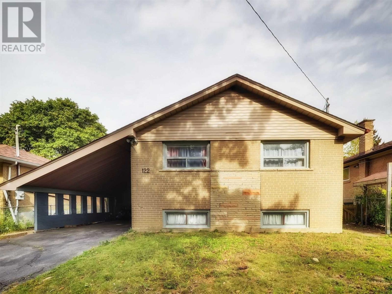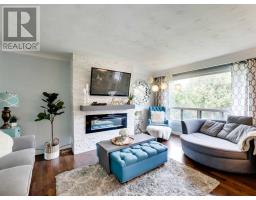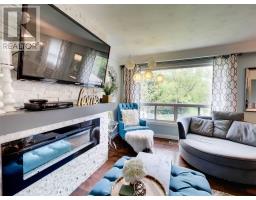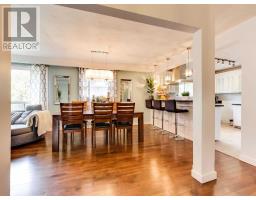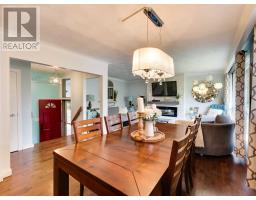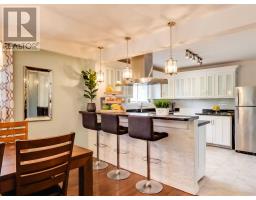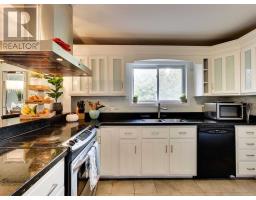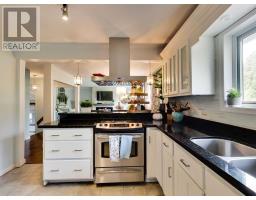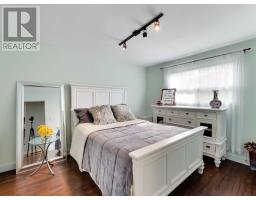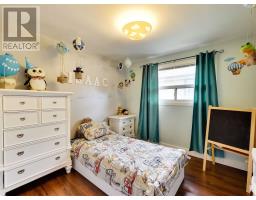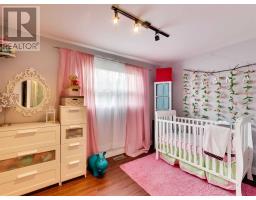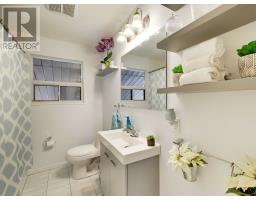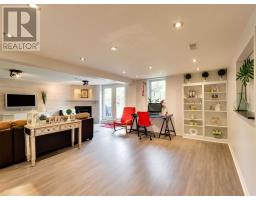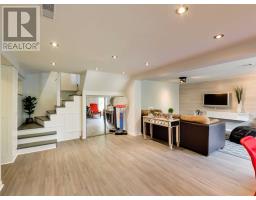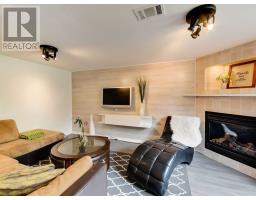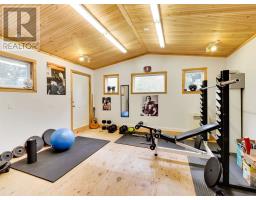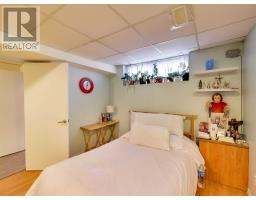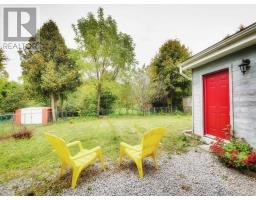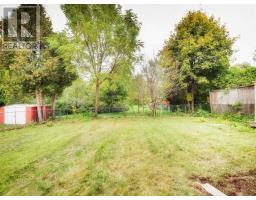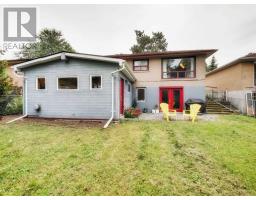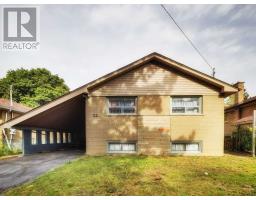4 Bedroom
2 Bathroom
Bungalow
Fireplace
Central Air Conditioning
Forced Air
$848,800
Rare Reno'd Bungalow Overlooking Ravine With Over 2,500 Sq Ft On 2 Levels! This Home Boasts Open Concept Mn Flr W/ Hrdwd Flrs, Stone Wall Fireplace & Large Kitch W/ Granite Counters+Breakfast Bar. Lower Level Feat New Laminate Gas Fireplace & Walkout To Large Garden+Ravine! Easily Converted To In Law Suite. *Bonus* Heated Addition Perfect For Studio Office Workshop Etc. Steps To Walking Trails New Parkette+Dog Park Schools Ttc & Go Station.**** EXTRAS **** Fridge, Stove, Dishwasher, Range Hood, Washer, Dryer, All Elfs, All Window Coverings, Gas Burner & Equipment, Cac, Excl: Tvs & Tv Mounts. Home Inspection, Brochure, & Floor Plans Avail. (id:25308)
Property Details
|
MLS® Number
|
E4602797 |
|
Property Type
|
Single Family |
|
Community Name
|
Eglinton East |
|
Parking Space Total
|
4 |
Building
|
Bathroom Total
|
2 |
|
Bedrooms Above Ground
|
3 |
|
Bedrooms Below Ground
|
1 |
|
Bedrooms Total
|
4 |
|
Architectural Style
|
Bungalow |
|
Basement Development
|
Finished |
|
Basement Features
|
Walk Out |
|
Basement Type
|
N/a (finished) |
|
Construction Style Attachment
|
Detached |
|
Cooling Type
|
Central Air Conditioning |
|
Exterior Finish
|
Brick |
|
Fireplace Present
|
Yes |
|
Heating Fuel
|
Natural Gas |
|
Heating Type
|
Forced Air |
|
Stories Total
|
1 |
|
Type
|
House |
Parking
Land
|
Acreage
|
No |
|
Size Irregular
|
50 X 120 Ft |
|
Size Total Text
|
50 X 120 Ft |
Rooms
| Level |
Type |
Length |
Width |
Dimensions |
|
Lower Level |
Family Room |
4.9 m |
6.8 m |
4.9 m x 6.8 m |
|
Lower Level |
Recreational, Games Room |
2.8 m |
3.2 m |
2.8 m x 3.2 m |
|
Lower Level |
Bedroom |
3.8 m |
3.3 m |
3.8 m x 3.3 m |
|
Lower Level |
Laundry Room |
|
|
|
|
Main Level |
Living Room |
5.1 m |
3.5 m |
5.1 m x 3.5 m |
|
Main Level |
Dining Room |
3.3 m |
3.4 m |
3.3 m x 3.4 m |
|
Main Level |
Kitchen |
3.3 m |
3.4 m |
3.3 m x 3.4 m |
|
Main Level |
Master Bedroom |
3.3 m |
3 m |
3.3 m x 3 m |
|
Main Level |
Bedroom |
3 m |
3 m |
3 m x 3 m |
|
Main Level |
Bedroom |
2.6 m |
3.6 m |
2.6 m x 3.6 m |
|
Ground Level |
Exercise Room |
4.5 m |
4.8 m |
4.5 m x 4.8 m |
https://www.realtor.ca/PropertyDetails.aspx?PropertyId=21227732
