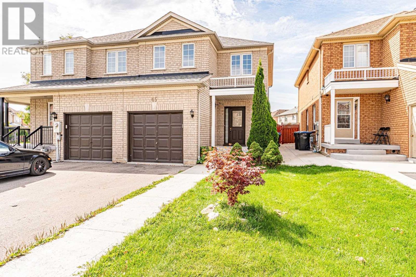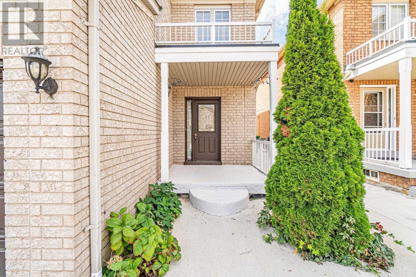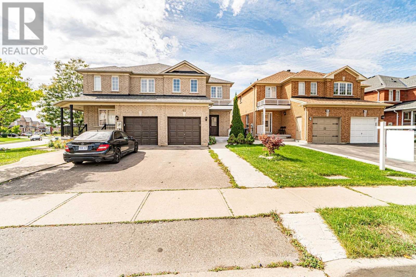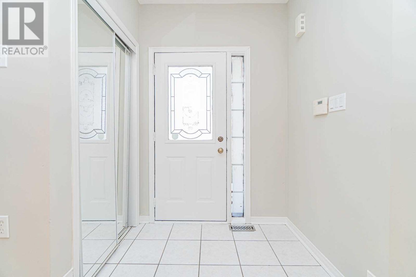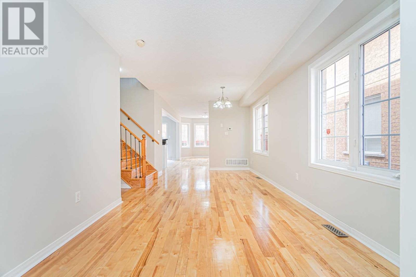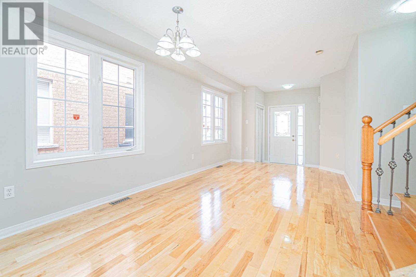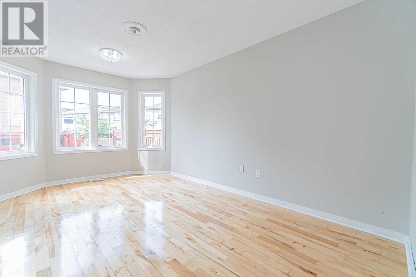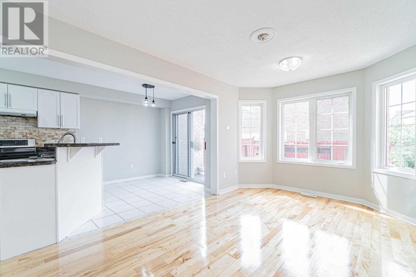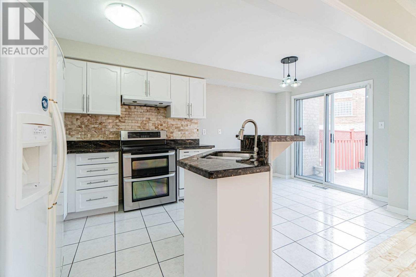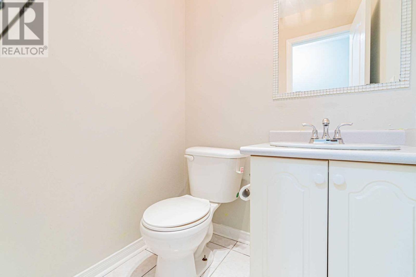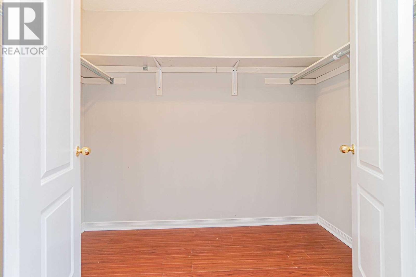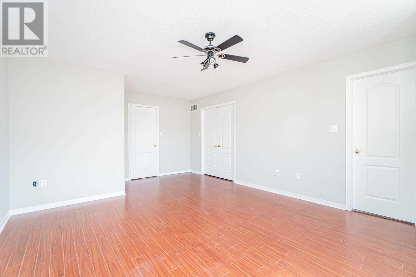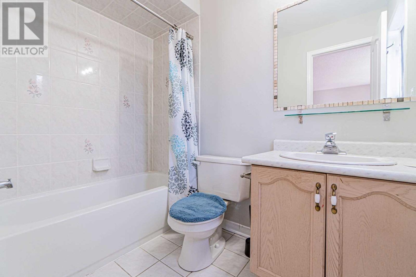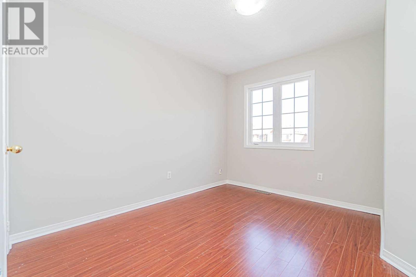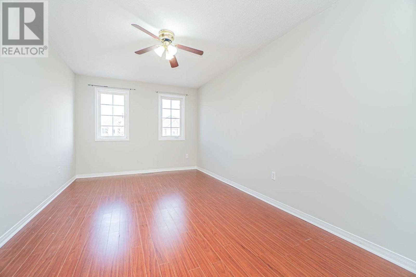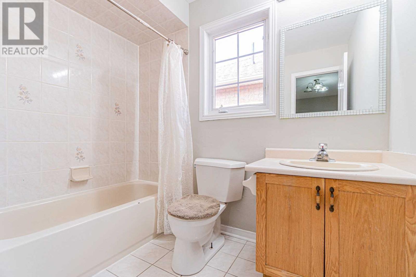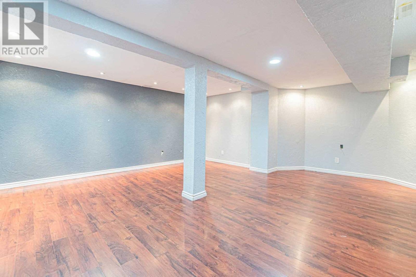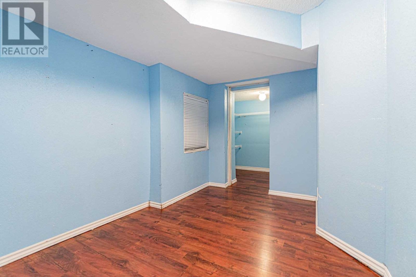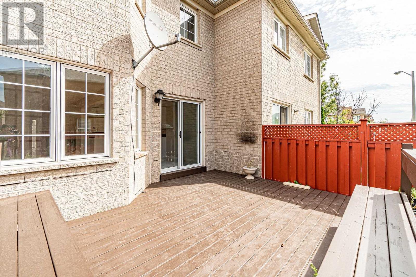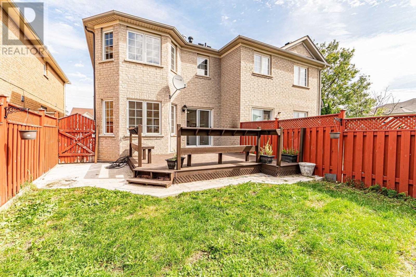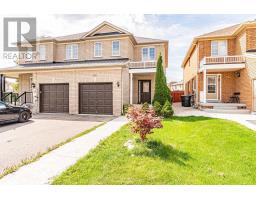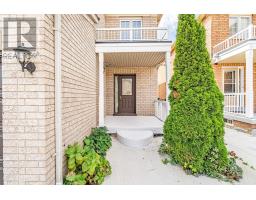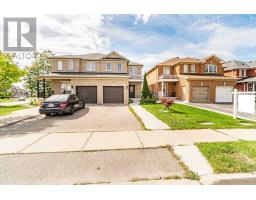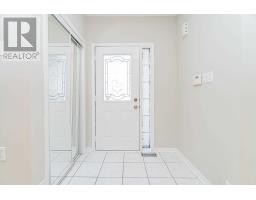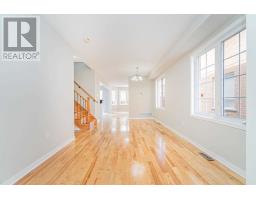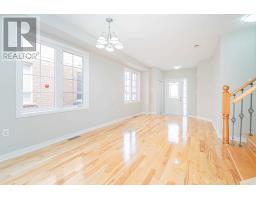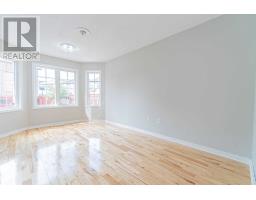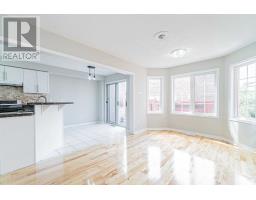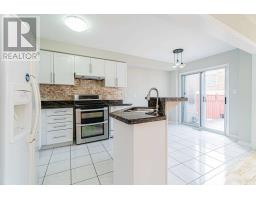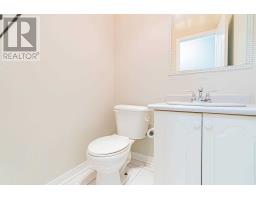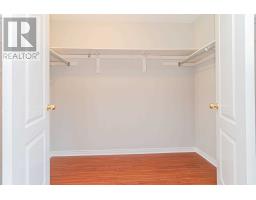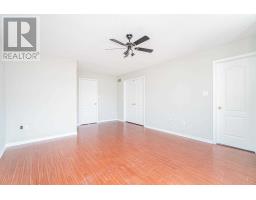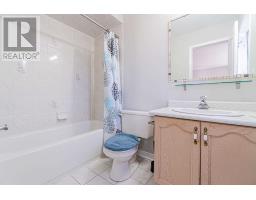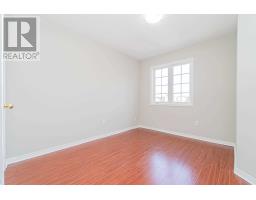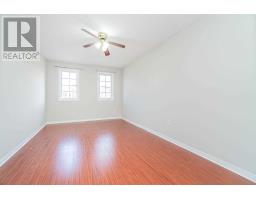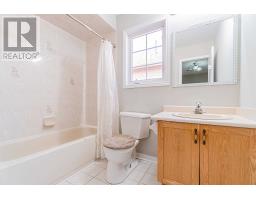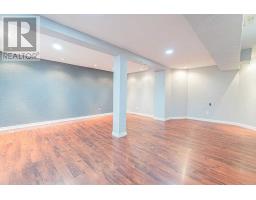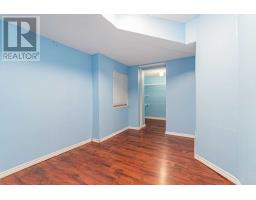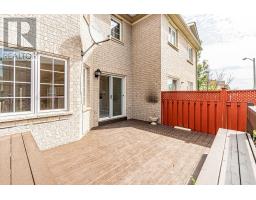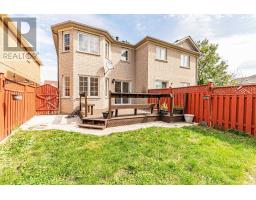3 Bedroom
3 Bathroom
Central Air Conditioning
Forced Air
$754,900
Great Location!! Beautiful 3 Bedroom Semi-Detached With Finish Basement In High Demand Area Of Gore/Cottrelle. Welcoming Living/Dining Area With Hardwood Floor, Big Windows & Oak Stairs. Separate Open Concept Family Rm Onlooking To Beautiful Backyard With Huge Deck. Spacious Kitchen With Granite Counter Top & Breakfast Area. Hugh Master Bdrm With 4 Piece Ensuite & W/Closet. 2 Good Size Bedrooms & 4 Piece Washroom. Finish Basement Is An Entertainer's Delight**** EXTRAS **** Stainless Steel Stove, D/D Fridge, B/I Dishwasher. Washer/Dryer (2018), New Roof (2018). Upgraded Light Fixtures, Freshly Painted And Professionally Cleaned. No Carpet At All. Close To All Major Amenities, Shopping, Public Transit. (id:25308)
Property Details
|
MLS® Number
|
W4603028 |
|
Property Type
|
Single Family |
|
Community Name
|
Bram East |
|
Amenities Near By
|
Park, Public Transit, Schools |
|
Parking Space Total
|
3 |
Building
|
Bathroom Total
|
3 |
|
Bedrooms Above Ground
|
3 |
|
Bedrooms Total
|
3 |
|
Basement Development
|
Finished |
|
Basement Type
|
N/a (finished) |
|
Construction Style Attachment
|
Semi-detached |
|
Cooling Type
|
Central Air Conditioning |
|
Exterior Finish
|
Brick |
|
Heating Fuel
|
Natural Gas |
|
Heating Type
|
Forced Air |
|
Stories Total
|
2 |
|
Type
|
House |
Parking
Land
|
Acreage
|
No |
|
Land Amenities
|
Park, Public Transit, Schools |
|
Size Irregular
|
24.11 X 104.99 Ft |
|
Size Total Text
|
24.11 X 104.99 Ft |
Rooms
| Level |
Type |
Length |
Width |
Dimensions |
|
Second Level |
Master Bedroom |
4.87 m |
4.03 m |
4.87 m x 4.03 m |
|
Second Level |
Bedroom 2 |
4.54 m |
3.05 m |
4.54 m x 3.05 m |
|
Second Level |
Bedroom 3 |
3.05 m |
3.36 m |
3.05 m x 3.36 m |
|
Basement |
Recreational, Games Room |
7.5 m |
6.5 m |
7.5 m x 6.5 m |
|
Basement |
Den |
2.14 m |
1.5 m |
2.14 m x 1.5 m |
|
Ground Level |
Living Room |
5.49 m |
3.1 m |
5.49 m x 3.1 m |
|
Ground Level |
Dining Room |
5.49 m |
3.1 m |
5.49 m x 3.1 m |
|
Ground Level |
Family Room |
4.87 m |
3.11 m |
4.87 m x 3.11 m |
|
Ground Level |
Kitchen |
2.74 m |
2.61 m |
2.74 m x 2.61 m |
|
Ground Level |
Eating Area |
2.46 m |
2.61 m |
2.46 m x 2.61 m |
https://www.realtor.ca/PropertyDetails.aspx?PropertyId=21228012
