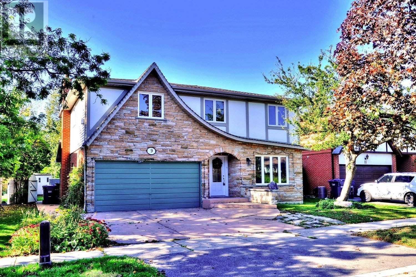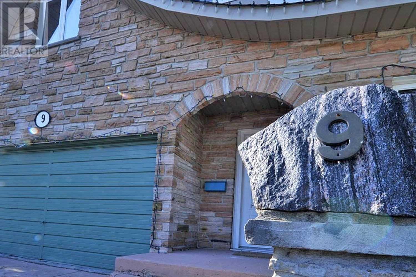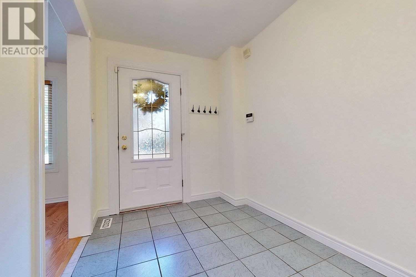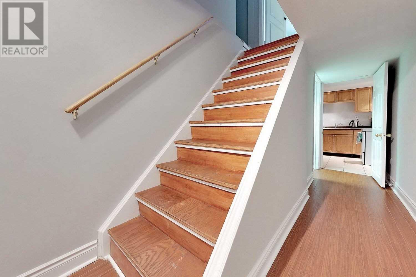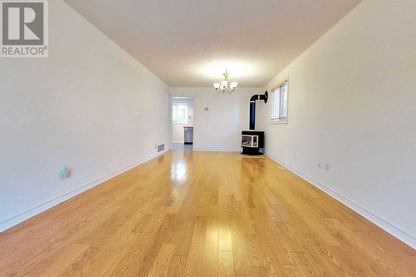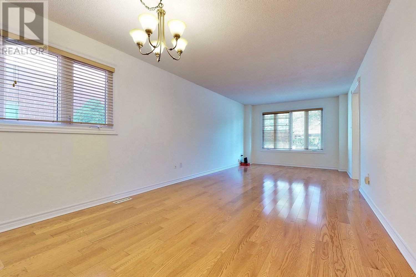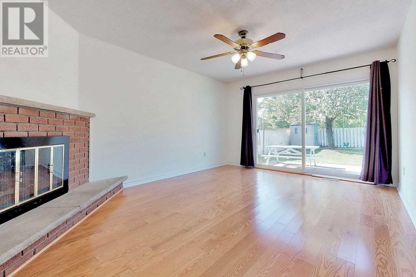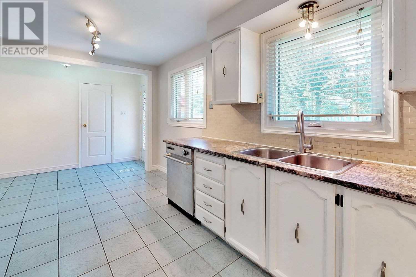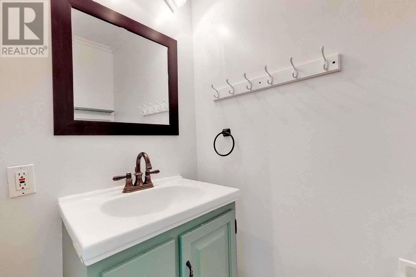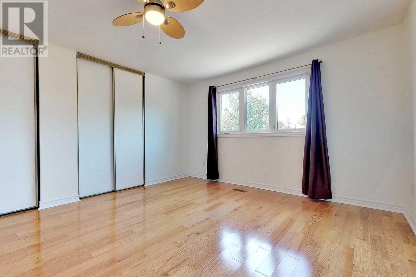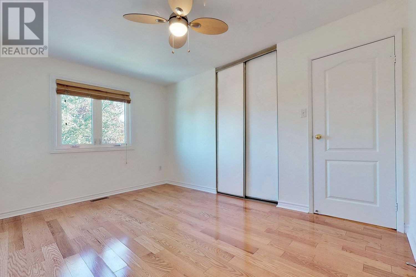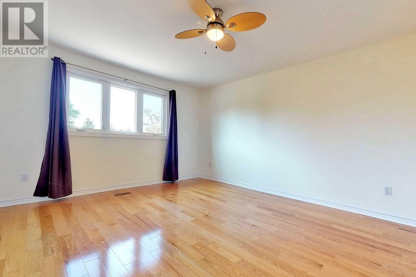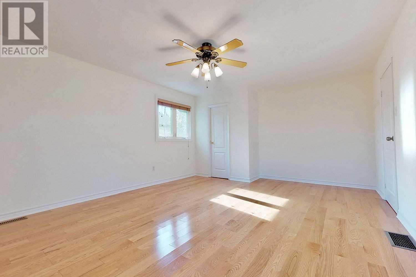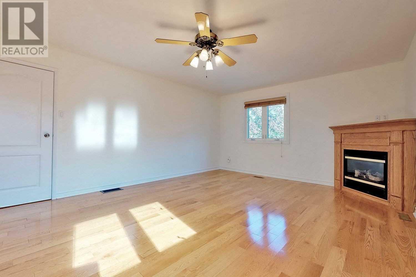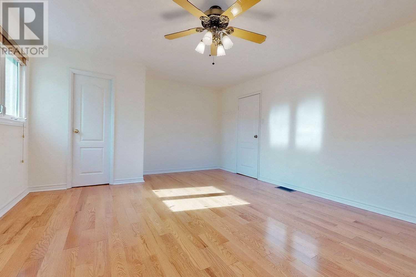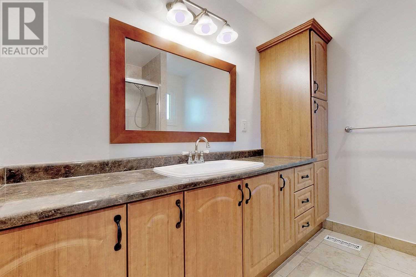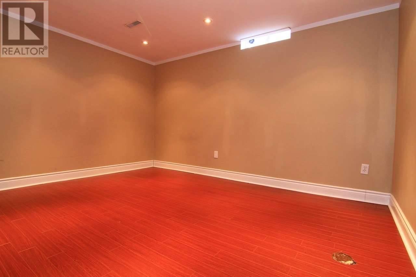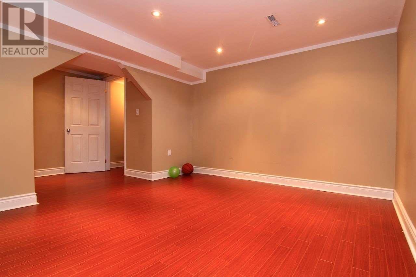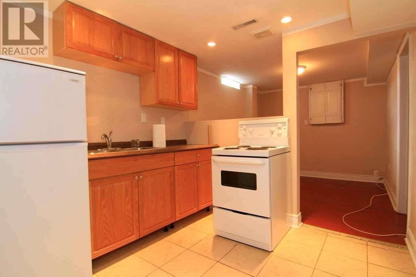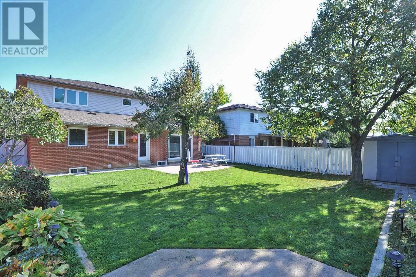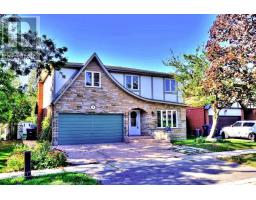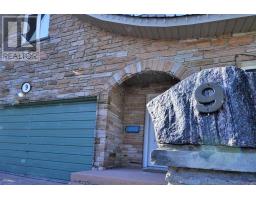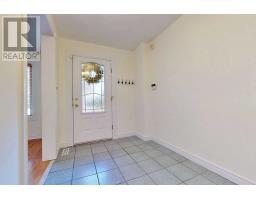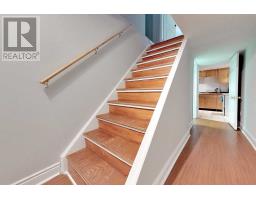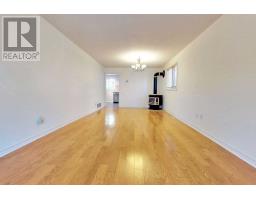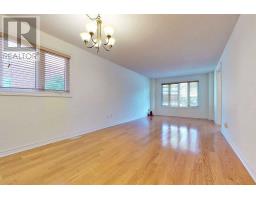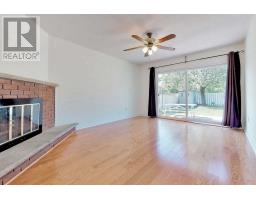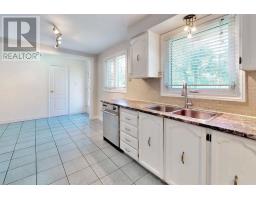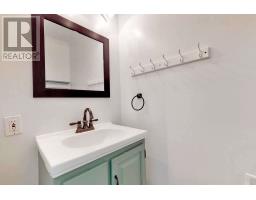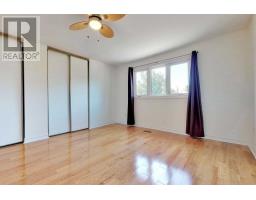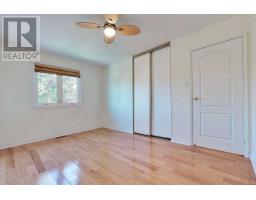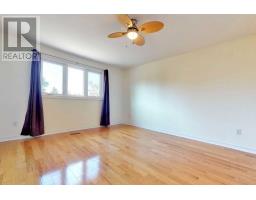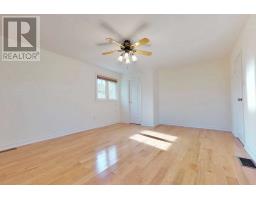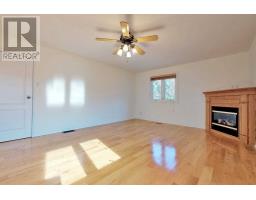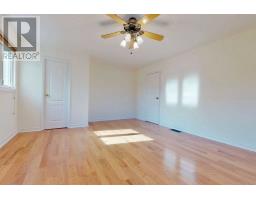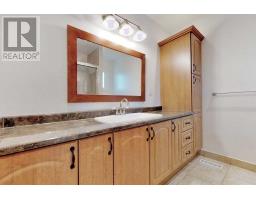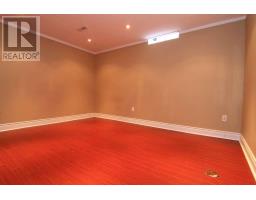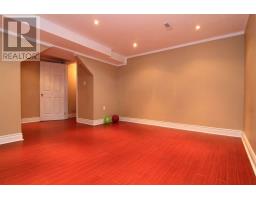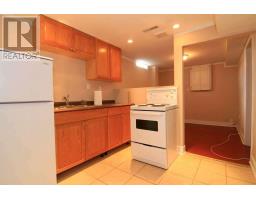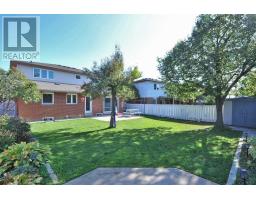9 Kirkland Rd Brampton, Ontario L6V 2W5
7 Bedroom
3 Bathroom
Fireplace
Central Air Conditioning
Forced Air
$745,000
Pacious Four Bedroom Home With New Hardwood Flooring On Main Floor. Finished Three Bedroom Apartment (2011) With Separate Entrance From Garage To Basement. Close To Shopping, Schools, Public Transit. Minutes To Hwy 410. Ideal For Investment Or For Large Family With Additional Income. Renovated Washrooms And Master Br Boasts Of A Fireplace. See Virtual Tour For Addition Pictures.**** EXTRAS **** All Elf's, 2 Fridges, 2 Stoves, B/I Dishwasher, Washer & Dryer, Garage Door Opener And All Window Coverings (id:25308)
Property Details
| MLS® Number | W4602729 |
| Property Type | Single Family |
| Community Name | Madoc |
| Parking Space Total | 4 |
Building
| Bathroom Total | 3 |
| Bedrooms Above Ground | 4 |
| Bedrooms Below Ground | 3 |
| Bedrooms Total | 7 |
| Basement Development | Finished |
| Basement Type | N/a (finished) |
| Construction Style Attachment | Detached |
| Cooling Type | Central Air Conditioning |
| Exterior Finish | Brick |
| Fireplace Present | Yes |
| Heating Fuel | Natural Gas |
| Heating Type | Forced Air |
| Stories Total | 2 |
| Type | House |
Parking
| Attached garage |
Land
| Acreage | No |
| Size Irregular | 50 X 100 Ft |
| Size Total Text | 50 X 100 Ft |
Rooms
| Level | Type | Length | Width | Dimensions |
|---|---|---|---|---|
| Second Level | Master Bedroom | 5.87 m | 4.21 m | 5.87 m x 4.21 m |
| Second Level | Bedroom 2 | 4.13 m | 4.01 m | 4.13 m x 4.01 m |
| Second Level | Bedroom 3 | 4.11 m | 2.91 m | 4.11 m x 2.91 m |
| Second Level | Bedroom 4 | 3.1 m | 3.05 m | 3.1 m x 3.05 m |
| Main Level | Living Room | 8.23 m | 3.4 m | 8.23 m x 3.4 m |
| Main Level | Dining Room | 8.23 m | 3.4 m | 8.23 m x 3.4 m |
| Main Level | Kitchen | 6.1 m | 2.79 m | 6.1 m x 2.79 m |
| Main Level | Family Room | 5 m | 3.55 m | 5 m x 3.55 m |
https://www.realtor.ca/PropertyDetails.aspx?PropertyId=21227930
Interested?
Contact us for more information
