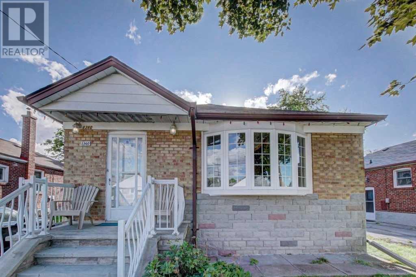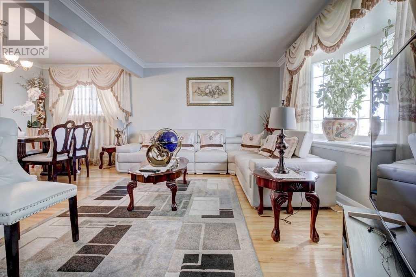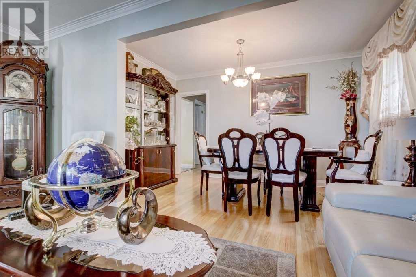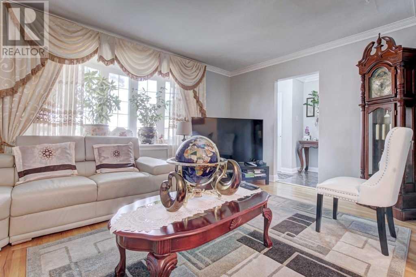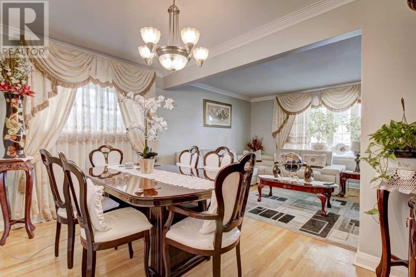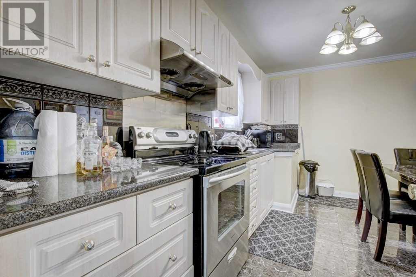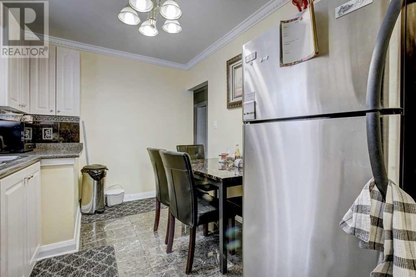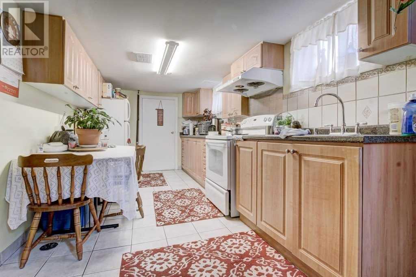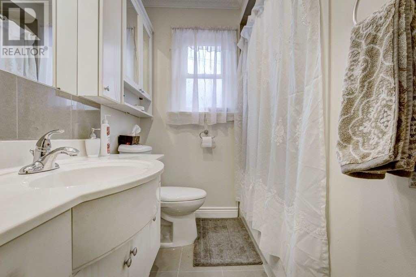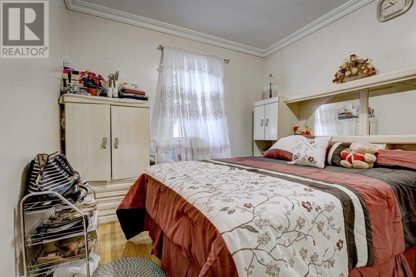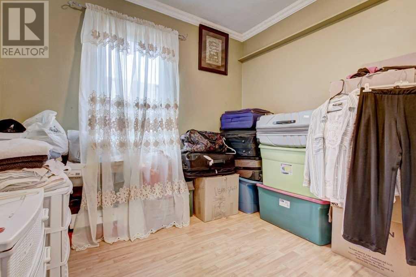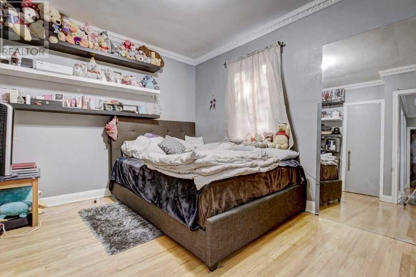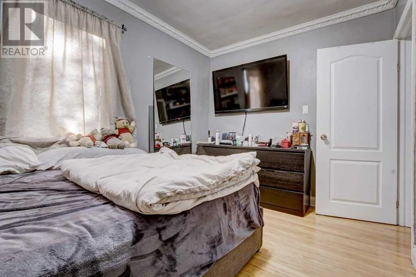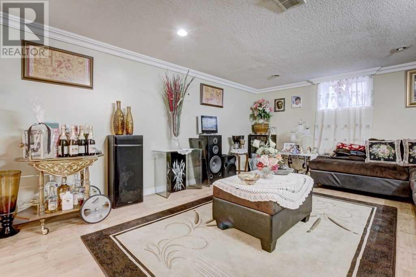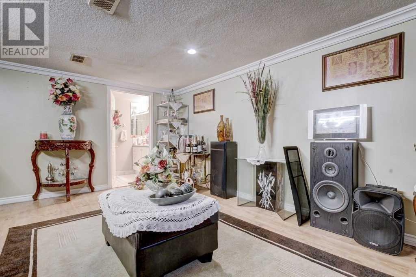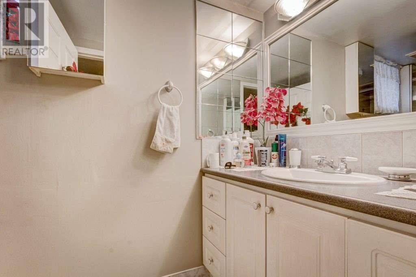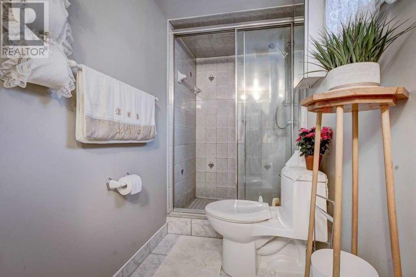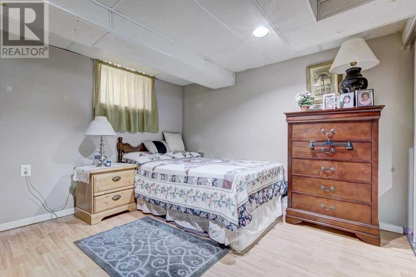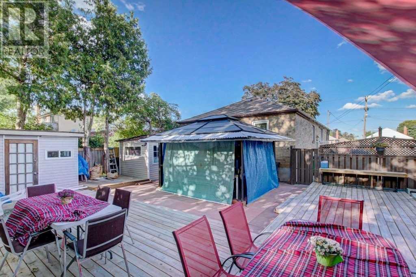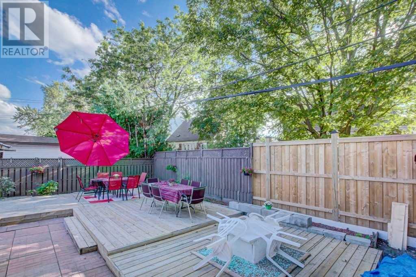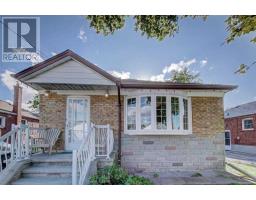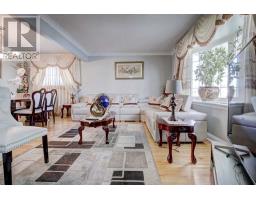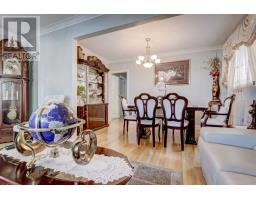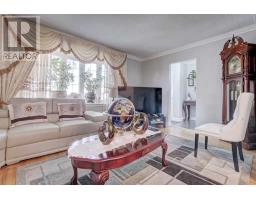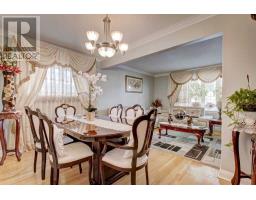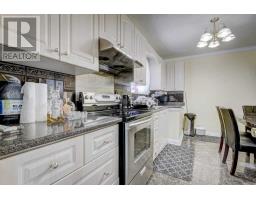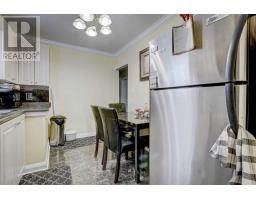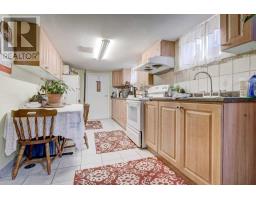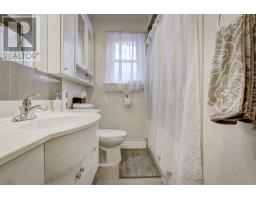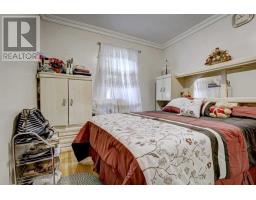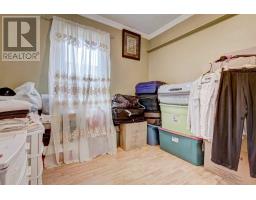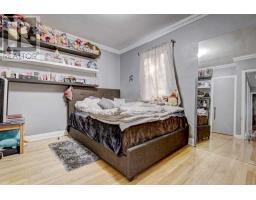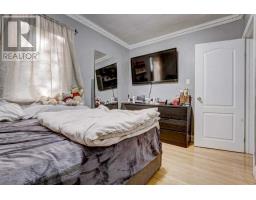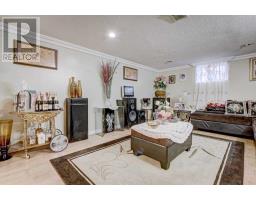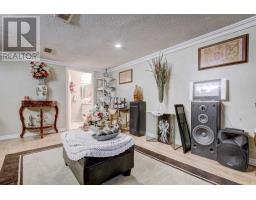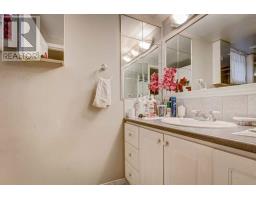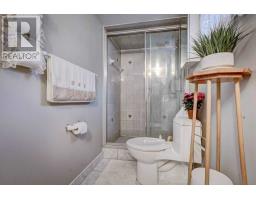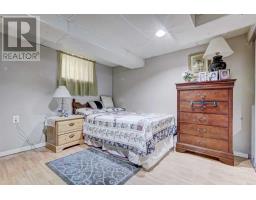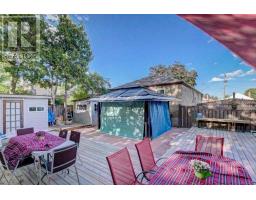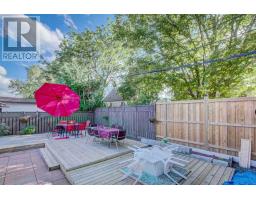5 Bedroom
3 Bathroom
Bungalow
Central Air Conditioning
Forced Air
$829,000
Absolutely Stunning 3+2 Bdrm Detached Brick And Stone Bungalow House In A Highly Coveted Location! Crown Mouldings On Main Floor. Newer Paint. Updated Washroom. Updated: Furnace, A/C, Windows & Hot Water Tank. Close To 401, Dvp, Walk To Parkway Mall, Mins To Costco & Home Depot. Separate Entrance To Finished Basement With Large Kitchen, Rec Room ( Crown Moulding ), 2 Bed Rooms, 3 Piece And A 2 Piece Washroom. Solid Income Potential. Rare Bsmt With 2 Washrooms**** EXTRAS **** 2-Fridges, 2-Stoves, Washer, Dryer, All Elf, Window Coverings. Newer Furnace, A/C And Hot Water Tank. Basement Apartment For Your Extended Family Or Possible Extra Income. ***Large Driveway Room For 7 Cars*** With An Over Sized Backyard. (id:25308)
Property Details
|
MLS® Number
|
E4602653 |
|
Property Type
|
Single Family |
|
Community Name
|
Wexford-Maryvale |
|
Parking Space Total
|
5 |
Building
|
Bathroom Total
|
3 |
|
Bedrooms Above Ground
|
3 |
|
Bedrooms Below Ground
|
2 |
|
Bedrooms Total
|
5 |
|
Architectural Style
|
Bungalow |
|
Basement Features
|
Apartment In Basement, Separate Entrance |
|
Basement Type
|
N/a |
|
Construction Style Attachment
|
Detached |
|
Cooling Type
|
Central Air Conditioning |
|
Exterior Finish
|
Brick, Stone |
|
Heating Fuel
|
Natural Gas |
|
Heating Type
|
Forced Air |
|
Stories Total
|
1 |
|
Type
|
House |
Land
|
Acreage
|
No |
|
Size Irregular
|
45 X 112 Ft |
|
Size Total Text
|
45 X 112 Ft |
Rooms
| Level |
Type |
Length |
Width |
Dimensions |
|
Basement |
Kitchen |
3 m |
2.25 m |
3 m x 2.25 m |
|
Basement |
Bedroom 4 |
3.96 m |
3.07 m |
3.96 m x 3.07 m |
|
Basement |
Bedroom 5 |
3.96 m |
3.17 m |
3.96 m x 3.17 m |
|
Basement |
Living Room |
4 m |
4.25 m |
4 m x 4.25 m |
|
Basement |
Laundry Room |
1.25 m |
2 m |
1.25 m x 2 m |
|
Ground Level |
Living Room |
5.03 m |
3.35 m |
5.03 m x 3.35 m |
|
Ground Level |
Dining Room |
4.02 m |
2.43 m |
4.02 m x 2.43 m |
|
Ground Level |
Kitchen |
4.25 m |
2.47 m |
4.25 m x 2.47 m |
|
Ground Level |
Master Bedroom |
3.78 m |
3.11 m |
3.78 m x 3.11 m |
|
Ground Level |
Bedroom 2 |
3.65 m |
2.92 m |
3.65 m x 2.92 m |
|
Ground Level |
Bedroom 3 |
3.04 m |
2.92 m |
3.04 m x 2.92 m |
https://www.realtor.ca/PropertyDetails.aspx?PropertyId=21227716
