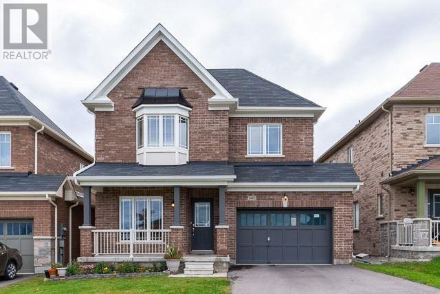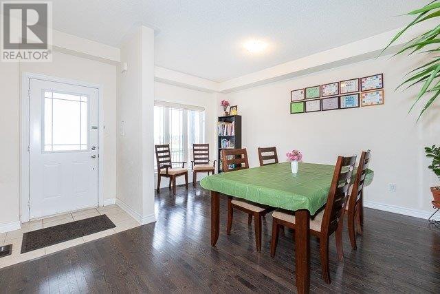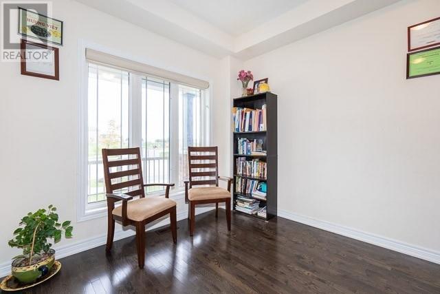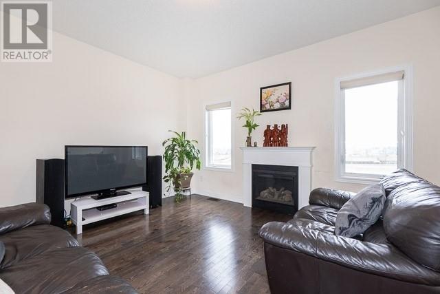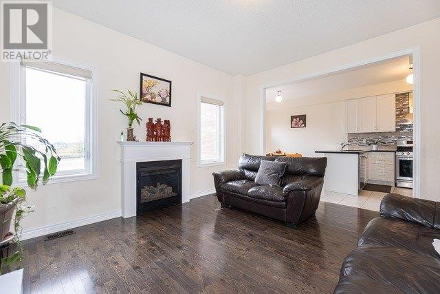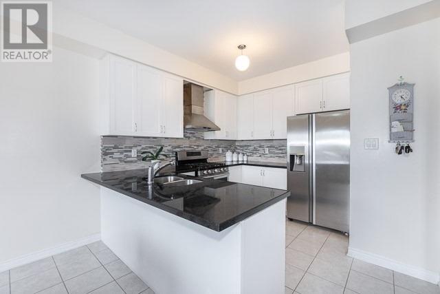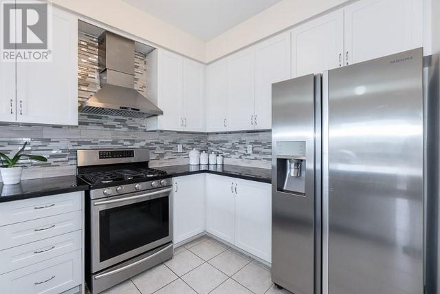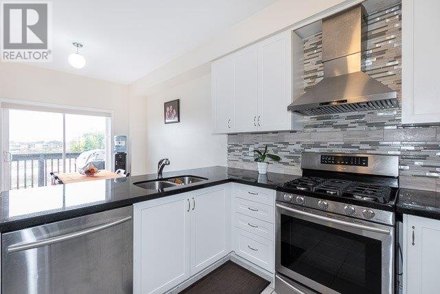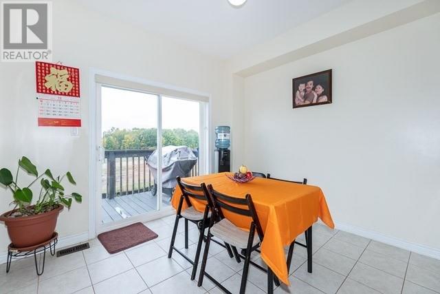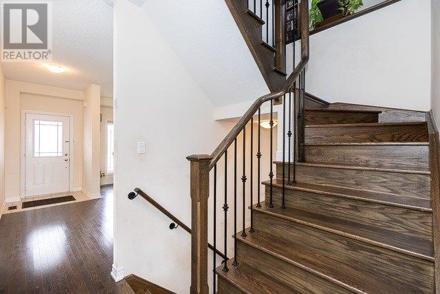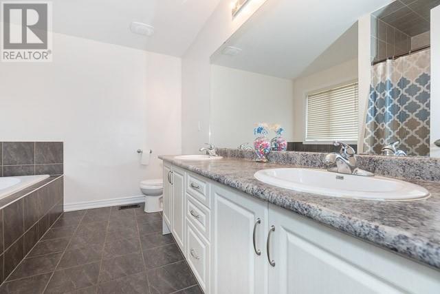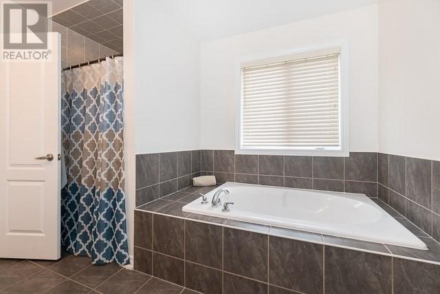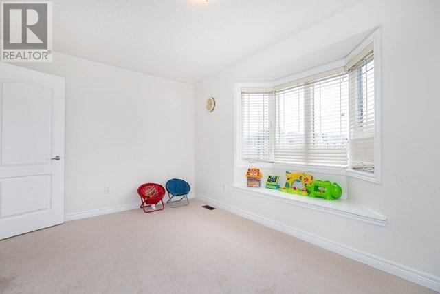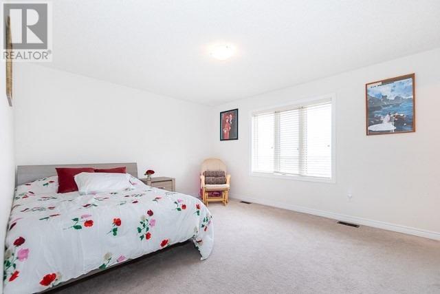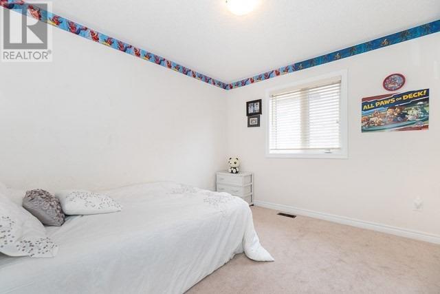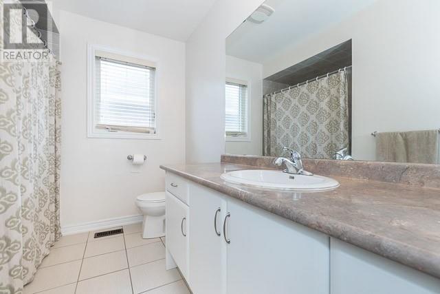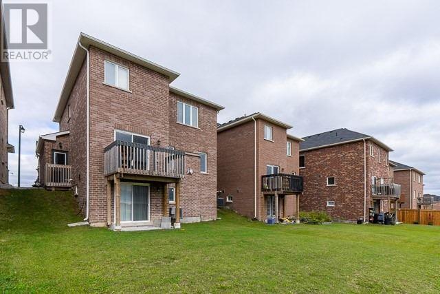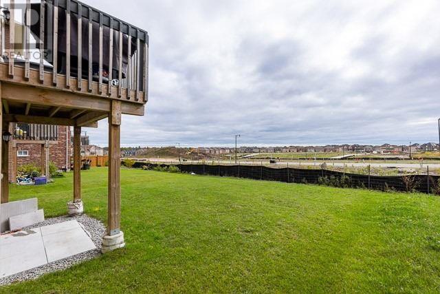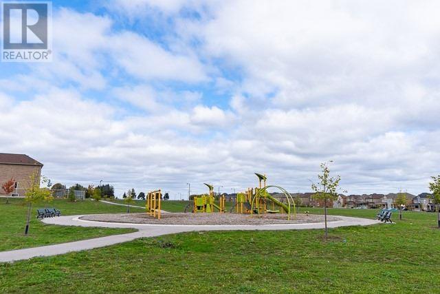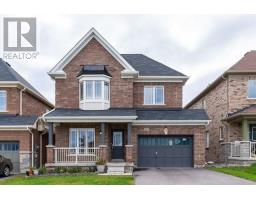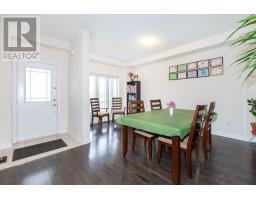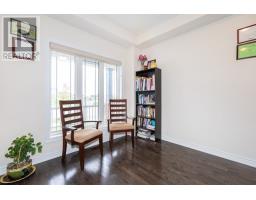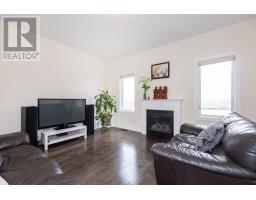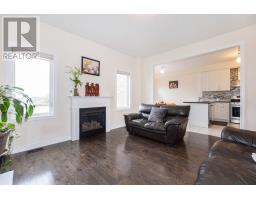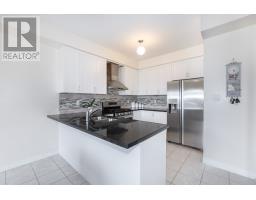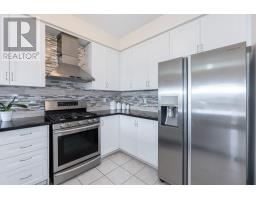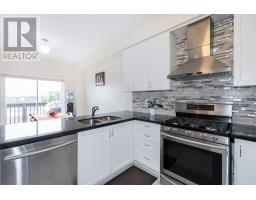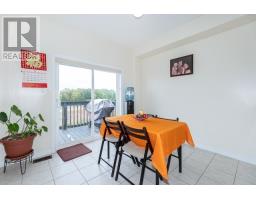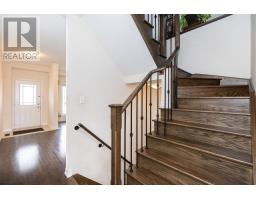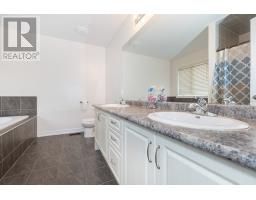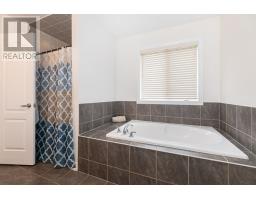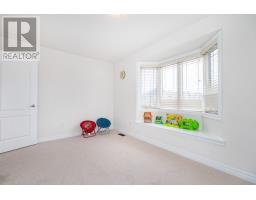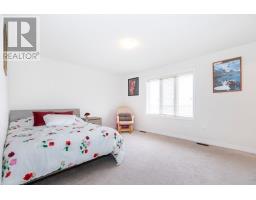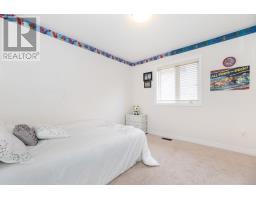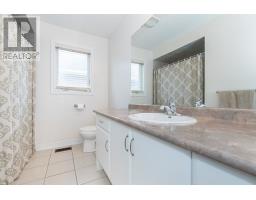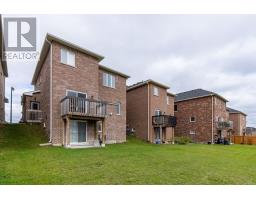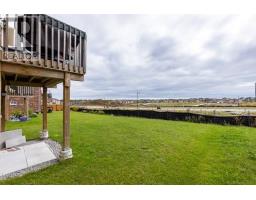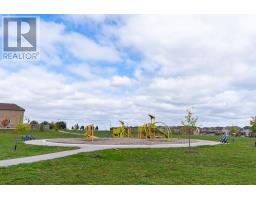4 Bedroom
3 Bathroom
Fireplace
Central Air Conditioning
Forced Air
$619,900
Ready For Immediate Possession!! All Brick Detached Home With Walk-Out Basement. 4 Bedrooms. Mentor Family Room With Beautiful Gas Fireplace. Rich Strip Hardwood Floors, 9 Foot Ceilings On Main Floor, Huge Kitchen, Granite Counters. Walk-Out From Kitchen, Eat In Area, Formal Living Room. Handy 2 Pc Off Main(Lower). Large Master Bedroom With Beautiful Ensuite Bath (Deep Soaker Tub) And Huge Separate Shower, Walk-In Closet. Basement Has Large Walkout Sliding.**** EXTRAS **** Functional And Bright Home. Great For Commuters, Schools, Shopping And Trails Close By. Tarion Warranty Remains. Inclusions: Fridge, Stove, Washer, Dryer, Elf's, Window Coverings. (id:25308)
Property Details
|
MLS® Number
|
N4602725 |
|
Property Type
|
Single Family |
|
Community Name
|
Lefroy |
|
Amenities Near By
|
Park, Public Transit, Schools |
|
Features
|
Level Lot |
|
Parking Space Total
|
3 |
Building
|
Bathroom Total
|
3 |
|
Bedrooms Above Ground
|
4 |
|
Bedrooms Total
|
4 |
|
Basement Development
|
Unfinished |
|
Basement Features
|
Walk Out |
|
Basement Type
|
N/a (unfinished) |
|
Construction Style Attachment
|
Detached |
|
Cooling Type
|
Central Air Conditioning |
|
Exterior Finish
|
Brick, Stone |
|
Fireplace Present
|
Yes |
|
Heating Fuel
|
Natural Gas |
|
Heating Type
|
Forced Air |
|
Stories Total
|
2 |
|
Type
|
House |
Parking
Land
|
Acreage
|
No |
|
Land Amenities
|
Park, Public Transit, Schools |
|
Size Irregular
|
38.06 X 98.43 Ft |
|
Size Total Text
|
38.06 X 98.43 Ft |
Rooms
| Level |
Type |
Length |
Width |
Dimensions |
|
Second Level |
Master Bedroom |
4.76 m |
4 m |
4.76 m x 4 m |
|
Second Level |
Bedroom 2 |
3.2 m |
3.52 m |
3.2 m x 3.52 m |
|
Second Level |
Bedroom 3 |
3.52 m |
3.52 m |
3.52 m x 3.52 m |
|
Second Level |
Bedroom 4 |
4.76 m |
2.12 m |
4.76 m x 2.12 m |
|
Main Level |
Living Room |
4.76 m |
5.24 m |
4.76 m x 5.24 m |
|
Main Level |
Dining Room |
4.76 m |
5.24 m |
4.76 m x 5.24 m |
|
Main Level |
Family Room |
4.03 m |
4.76 m |
4.03 m x 4.76 m |
|
Main Level |
Kitchen |
3.2 m |
3.52 m |
3.2 m x 3.52 m |
|
Main Level |
Eating Area |
3.52 m |
3.33 m |
3.52 m x 3.33 m |
Utilities
|
Natural Gas
|
Available |
|
Electricity
|
Available |
|
Cable
|
Available |
https://www.realtor.ca/PropertyDetails.aspx?PropertyId=21227801
