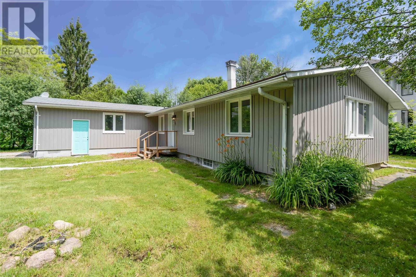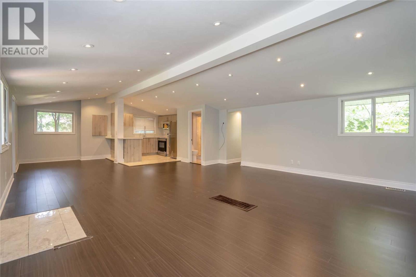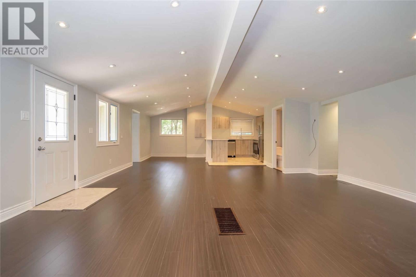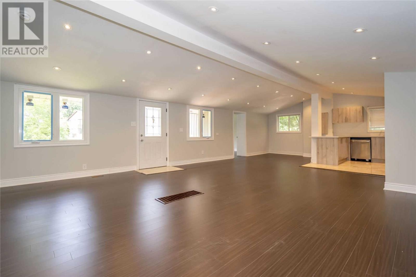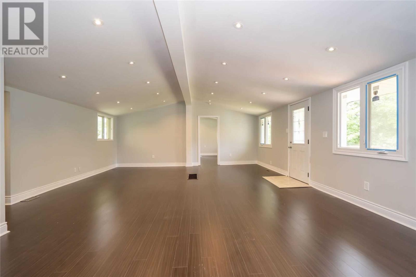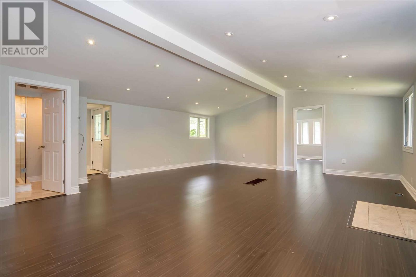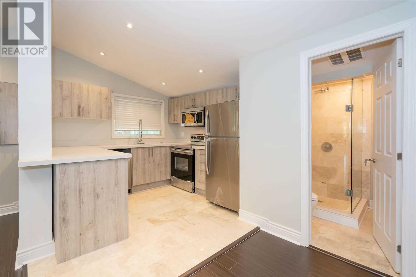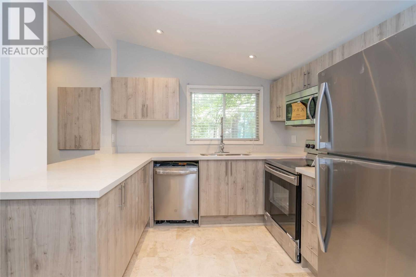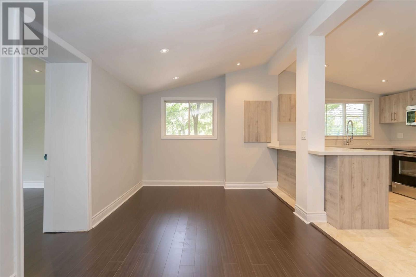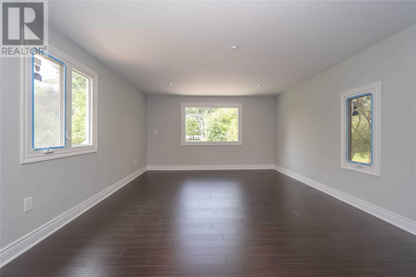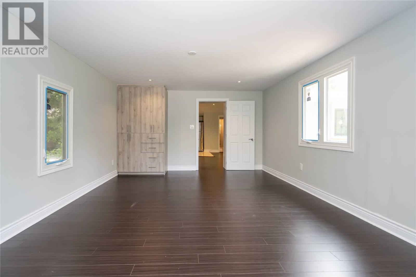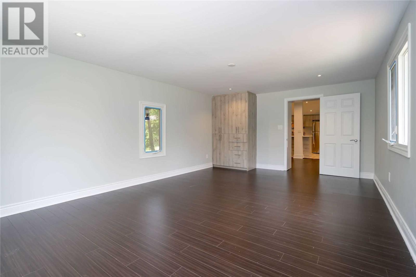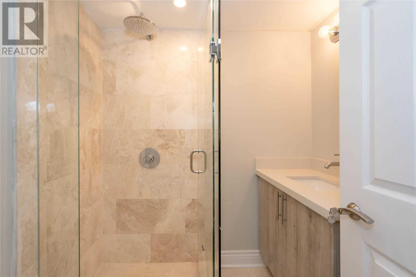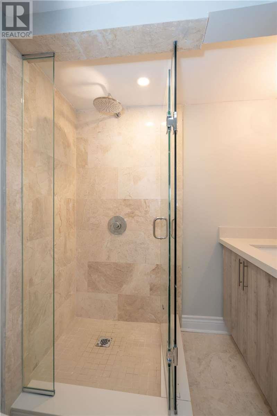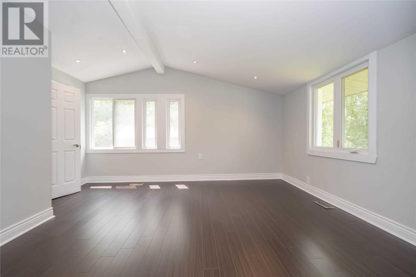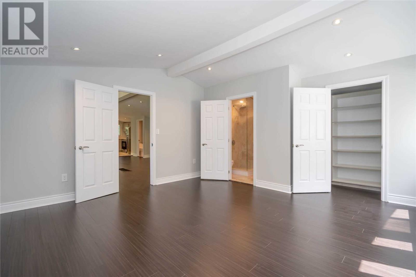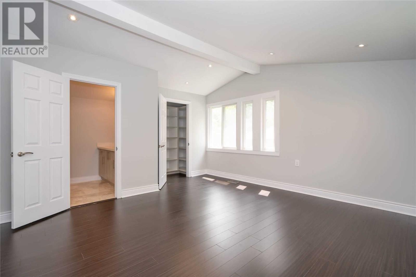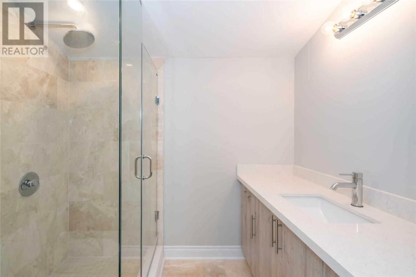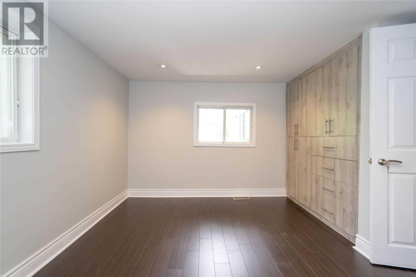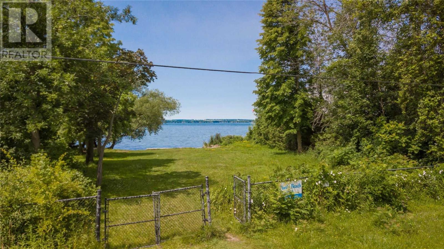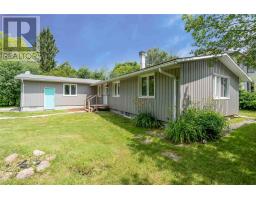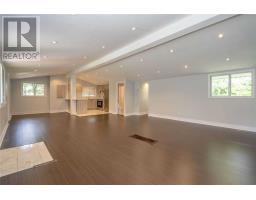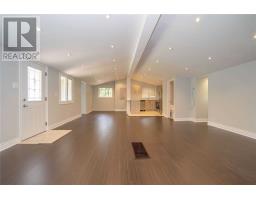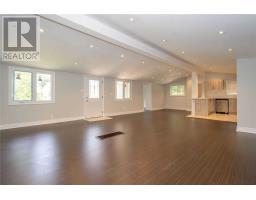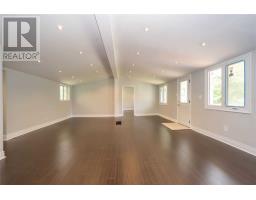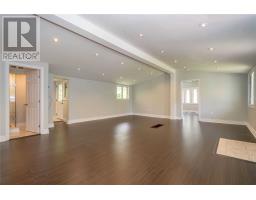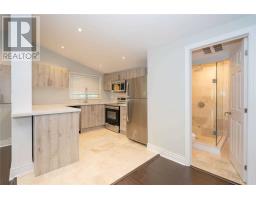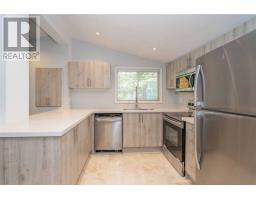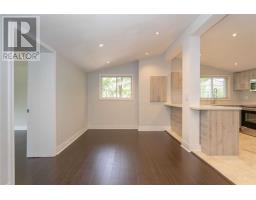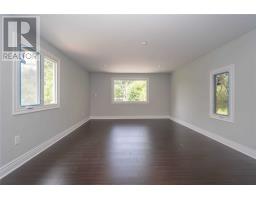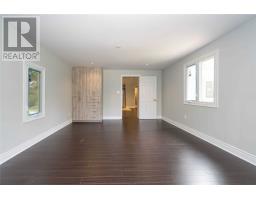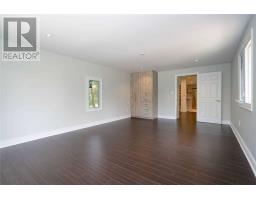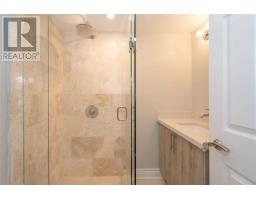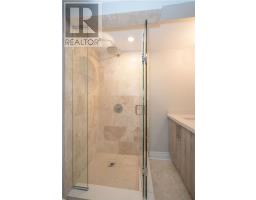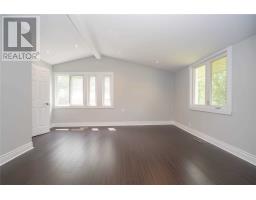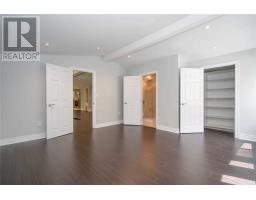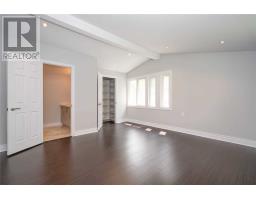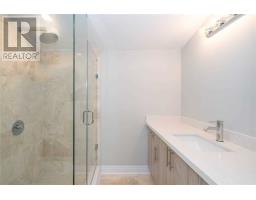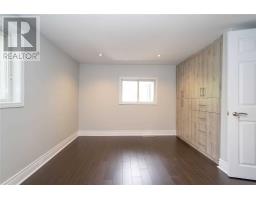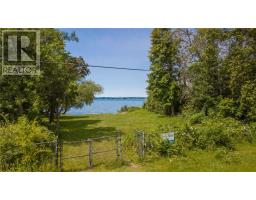99 Cooks Bay Dr Georgina, Ontario L4P 1M2
3 Bedroom
2 Bathroom
Bungalow
Central Air Conditioning
Forced Air
$559,000
Imagine Sitting In The Living Room, While Watching The Water And The Boats Go By In The Summer And Nothing To Block Your View. That's What 99 Cooks Bay Drive, In Keswick Offers. Raised Bungalow, Completely Turn-Key. All Brand. New Floors, New Finishes, New Appliances. Directly Across The Street From Lake Simcoe. 3 Bedrooms, 2 Full Bathrooms, And Upgrades In The Entire Home. Separate Entrance To The Back Porch Too.**** EXTRAS **** Fridge, Stove, Dishwasher, Microwave Range, Washer/Dryer (Stackable) (id:25308)
Property Details
| MLS® Number | N4602764 |
| Property Type | Single Family |
| Neigbourhood | Keswick |
| Community Name | Keswick North |
| Amenities Near By | Park |
| Parking Space Total | 3 |
Building
| Bathroom Total | 2 |
| Bedrooms Above Ground | 3 |
| Bedrooms Total | 3 |
| Architectural Style | Bungalow |
| Construction Style Attachment | Detached |
| Cooling Type | Central Air Conditioning |
| Exterior Finish | Vinyl |
| Heating Fuel | Natural Gas |
| Heating Type | Forced Air |
| Stories Total | 1 |
| Type | House |
Land
| Acreage | No |
| Land Amenities | Park |
| Size Irregular | 74.74 X 92.71 Ft |
| Size Total Text | 74.74 X 92.71 Ft |
Rooms
| Level | Type | Length | Width | Dimensions |
|---|---|---|---|---|
| Main Level | Living Room | 5.92 m | 10.16 m | 5.92 m x 10.16 m |
| Main Level | Master Bedroom | 4.39 m | 4.04 m | 4.39 m x 4.04 m |
| Main Level | Bathroom | |||
| Main Level | Kitchen | 3.15 m | 3.2 m | 3.15 m x 3.2 m |
| Main Level | Bathroom | |||
| Main Level | Bedroom 2 | 6.81 m | 4.06 m | 6.81 m x 4.06 m |
| Main Level | Bedroom 3 | 3.68 m | 3.86 m | 3.68 m x 3.86 m |
| Main Level | Laundry Room | 1.96 m | 2.18 m | 1.96 m x 2.18 m |
https://www.realtor.ca/PropertyDetails.aspx?PropertyId=21227810
Interested?
Contact us for more information
