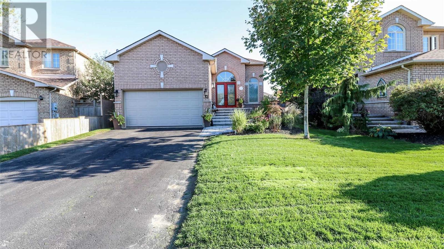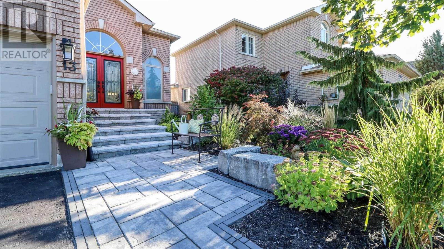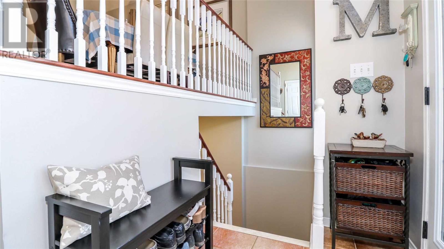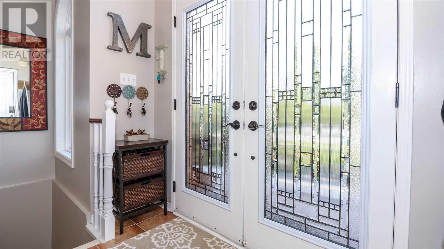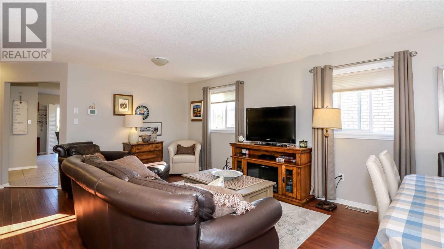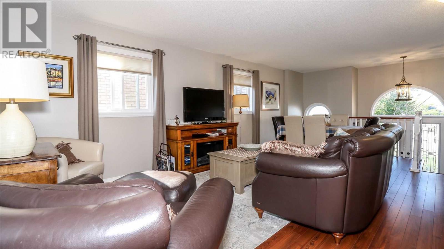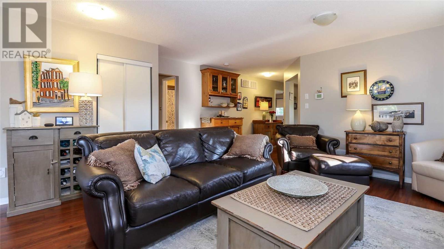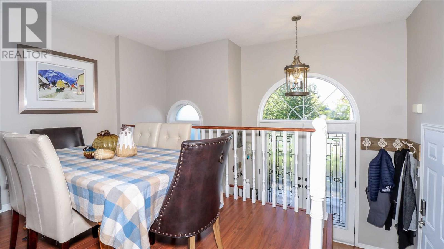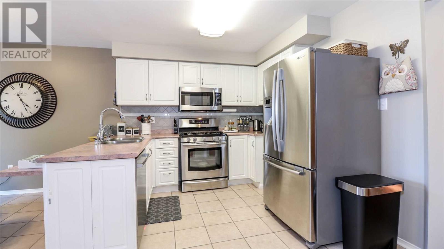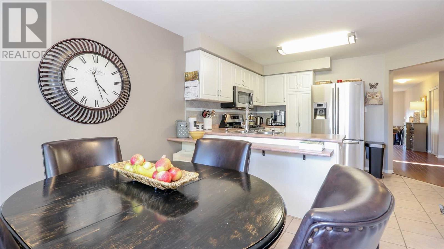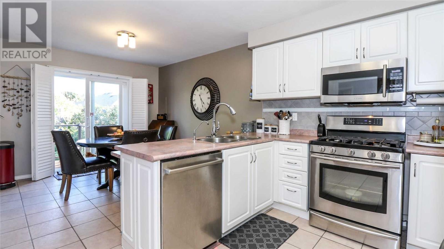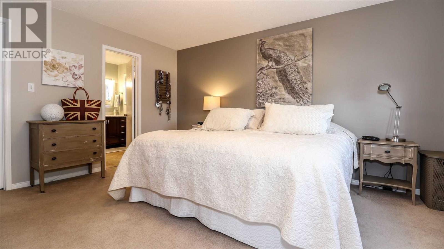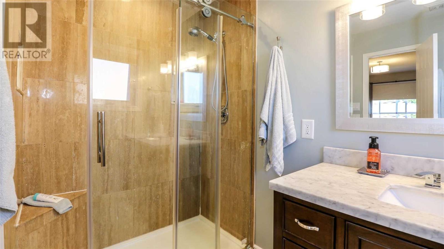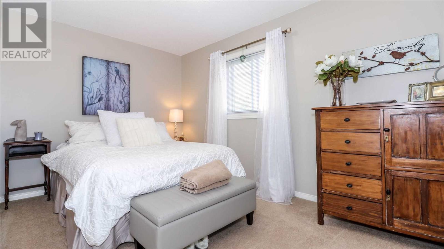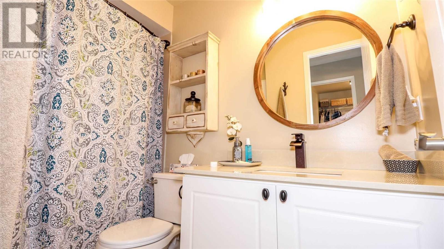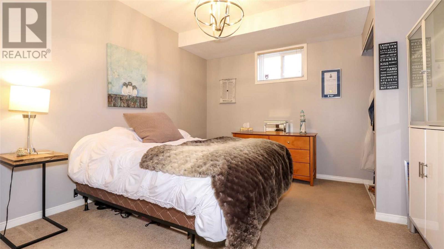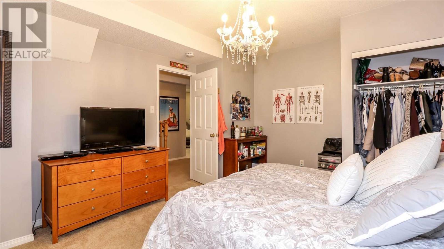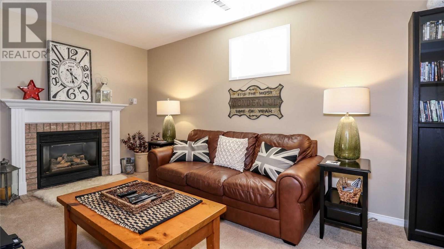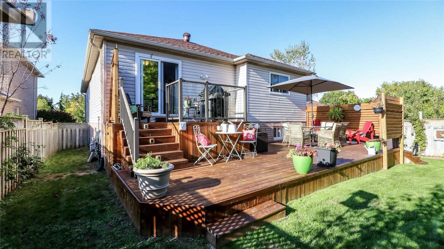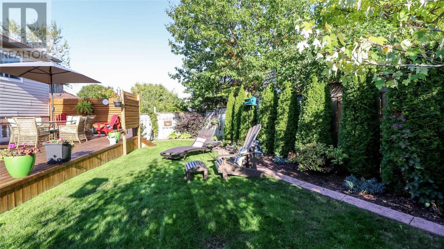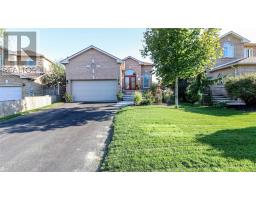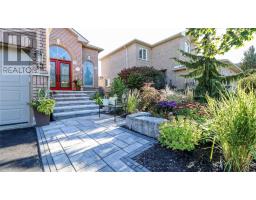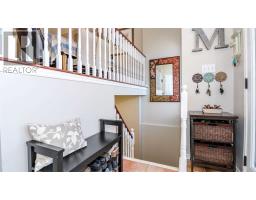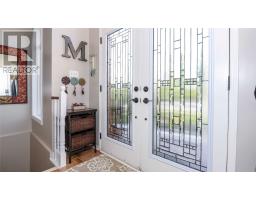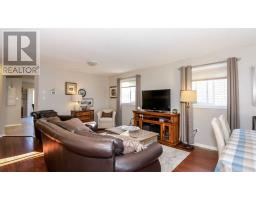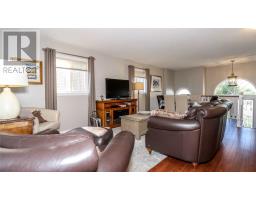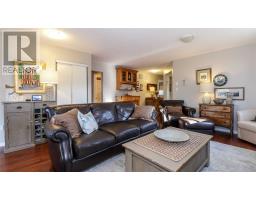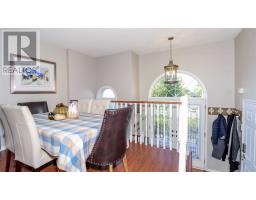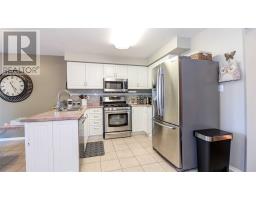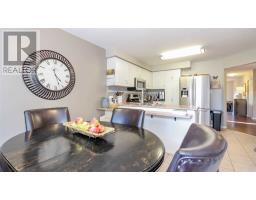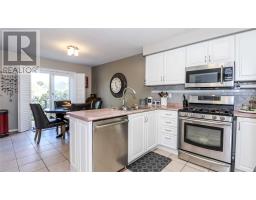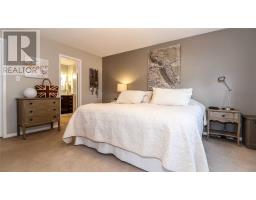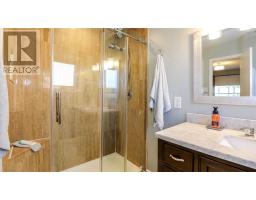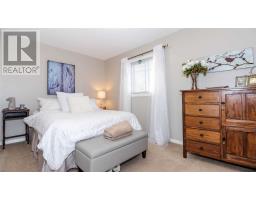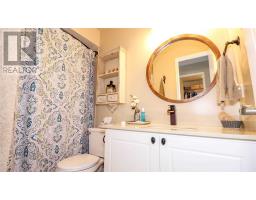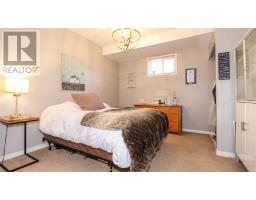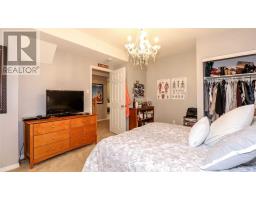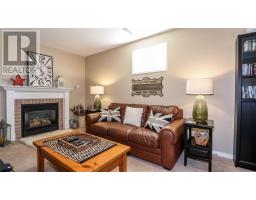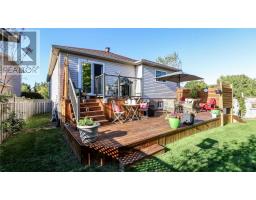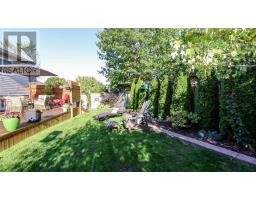4 Bedroom
3 Bathroom
Raised Bungalow
Fireplace
Central Air Conditioning
Forced Air
$567,900
Lovely Spacious Raised Bungalow * Finished Top To Bottom & Front To Back* Stone Stairs & Pretty Gardens Greet You From The Street* Night Soffit Pot Lights On Timer* Back Yard Is Fully Landscaped & Has Extensive Decking* Spacious Bedrooms* Master Has Updated Ensuite With Glass Shower* W/O From Kitchen* 4 Stainless Steel Appliances Incl Gas Stove* Mfl Laundrybsmt With 2 Staircases & High Ceilings* Fam Rm With Gas Fp & Rec Rm* Oversized Garage***** EXTRAS **** Newer Ac, Water Softener & Ro System, Cvac* Mostly Newer Windows & Shingles, Updated Front Door Glass, Lighting. Incl: Fr, St, Wa,Dr, Micro,Dw, Gardo, Winco,Cvac, Ac,Shed Legal Cont-Lt 28, Pl 51M563 , S/T Right Lt302321;Barrie (id:25308)
Property Details
|
MLS® Number
|
S4602667 |
|
Property Type
|
Single Family |
|
Community Name
|
Ardagh |
|
Amenities Near By
|
Park, Public Transit, Schools |
|
Features
|
Level Lot, Wooded Area |
|
Parking Space Total
|
5 |
Building
|
Bathroom Total
|
3 |
|
Bedrooms Above Ground
|
2 |
|
Bedrooms Below Ground
|
2 |
|
Bedrooms Total
|
4 |
|
Architectural Style
|
Raised Bungalow |
|
Basement Development
|
Finished |
|
Basement Features
|
Walk-up |
|
Basement Type
|
N/a (finished) |
|
Construction Style Attachment
|
Detached |
|
Cooling Type
|
Central Air Conditioning |
|
Exterior Finish
|
Brick, Vinyl |
|
Fireplace Present
|
Yes |
|
Heating Fuel
|
Natural Gas |
|
Heating Type
|
Forced Air |
|
Stories Total
|
1 |
|
Type
|
House |
Parking
Land
|
Acreage
|
No |
|
Land Amenities
|
Park, Public Transit, Schools |
|
Size Irregular
|
36.72 X 111.53 Ft |
|
Size Total Text
|
36.72 X 111.53 Ft |
Rooms
| Level |
Type |
Length |
Width |
Dimensions |
|
Lower Level |
Family Room |
5.49 m |
2.76 m |
5.49 m x 2.76 m |
|
Lower Level |
Recreational, Games Room |
4.89 m |
5.8 m |
4.89 m x 5.8 m |
|
Lower Level |
Bedroom 3 |
3.67 m |
3.99 m |
3.67 m x 3.99 m |
|
Lower Level |
Bedroom 4 |
3.67 m |
3.38 m |
3.67 m x 3.38 m |
|
Main Level |
Living Room |
4.27 m |
6.11 m |
4.27 m x 6.11 m |
|
Main Level |
Kitchen |
3.67 m |
2.76 m |
3.67 m x 2.76 m |
|
Main Level |
Eating Area |
3.05 m |
3.05 m |
3.05 m x 3.05 m |
|
Main Level |
Master Bedroom |
3.96 m |
4.57 m |
3.96 m x 4.57 m |
|
Main Level |
Bedroom 2 |
4.27 m |
2.74 m |
4.27 m x 2.74 m |
|
Main Level |
Laundry Room |
2.74 m |
1.83 m |
2.74 m x 1.83 m |
https://www.realtor.ca/PropertyDetails.aspx?PropertyId=21227860
