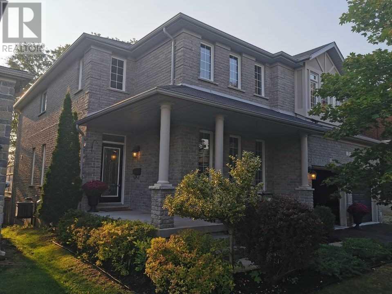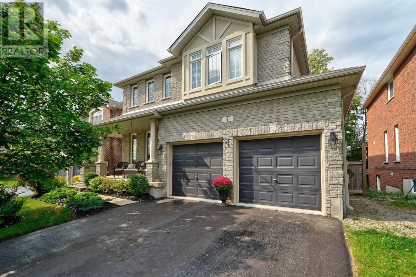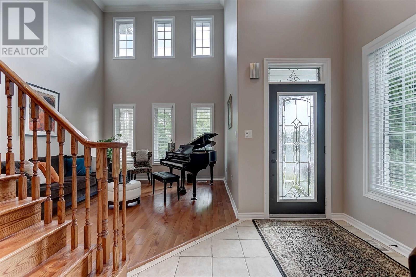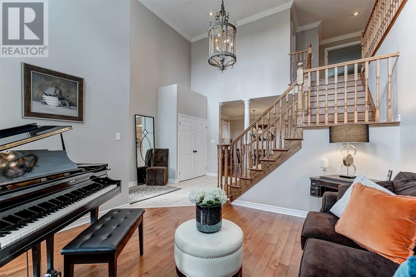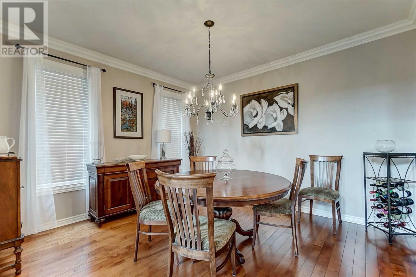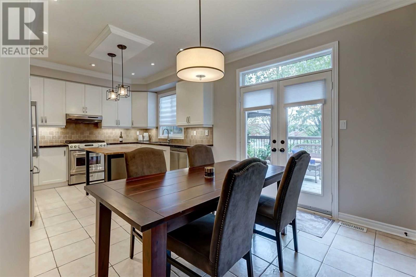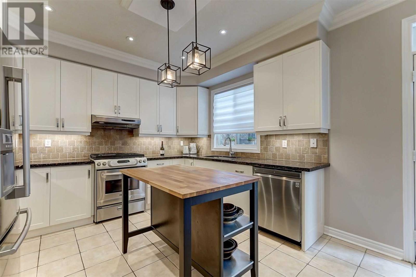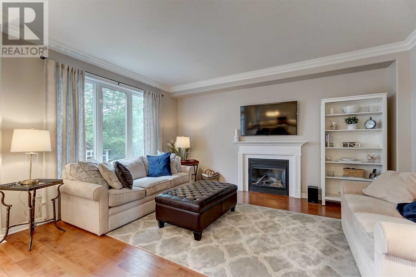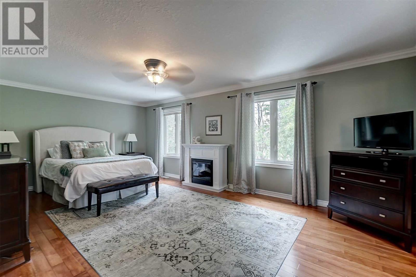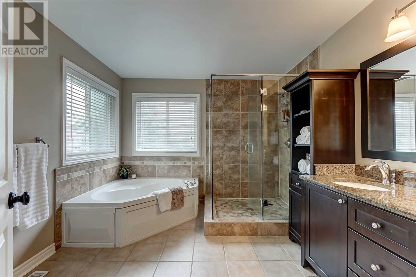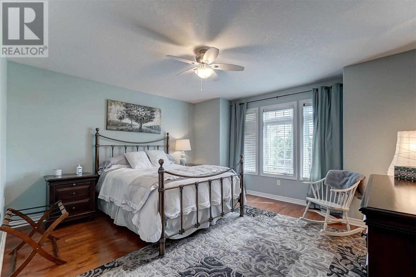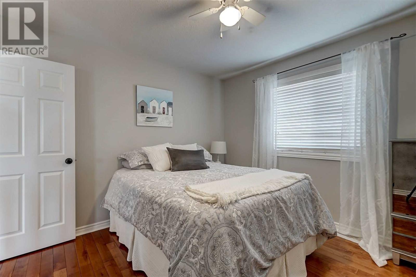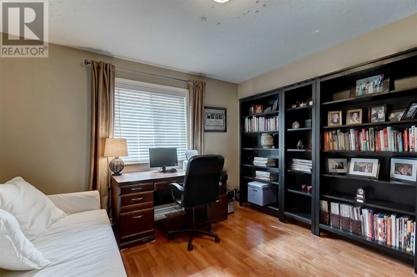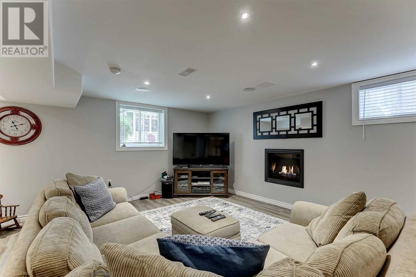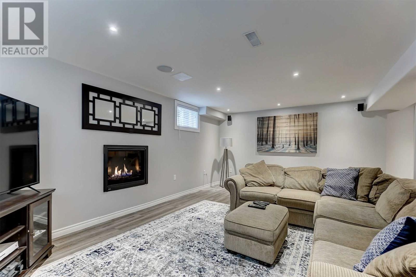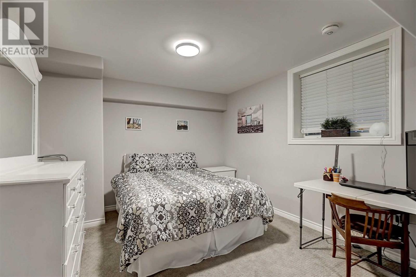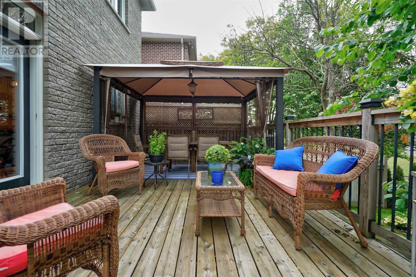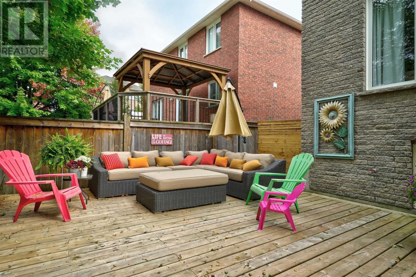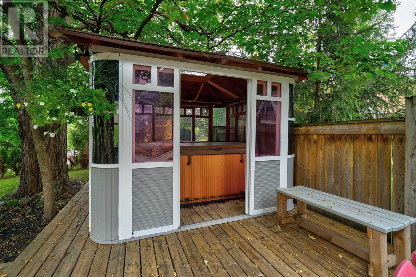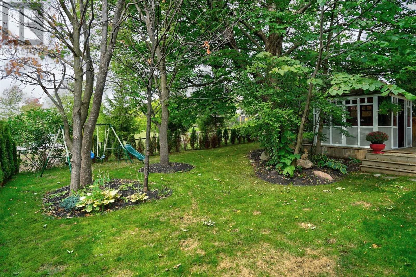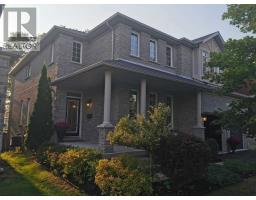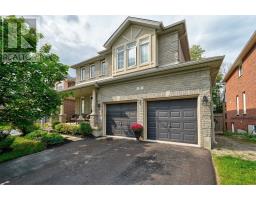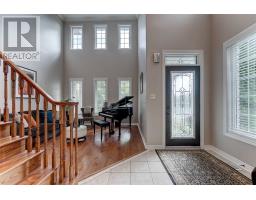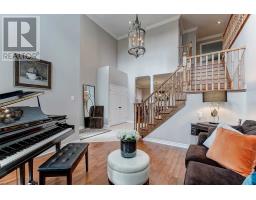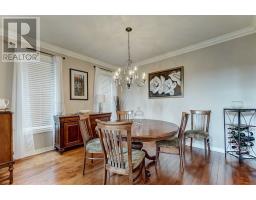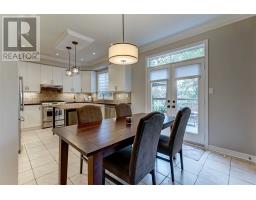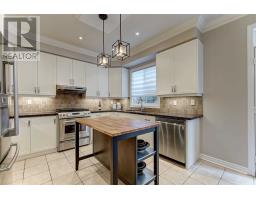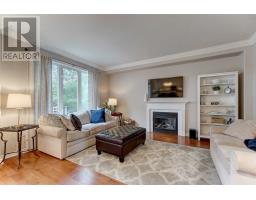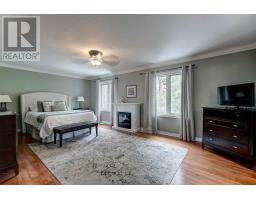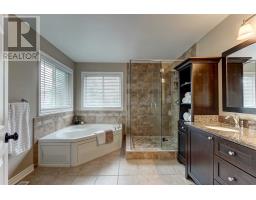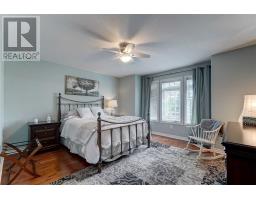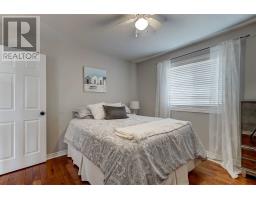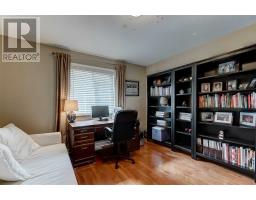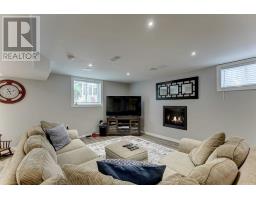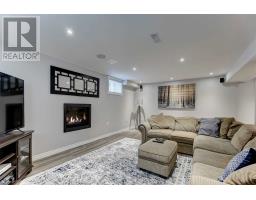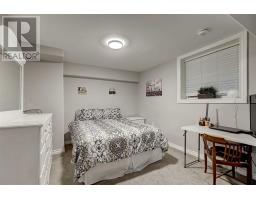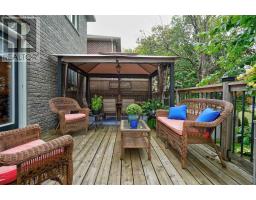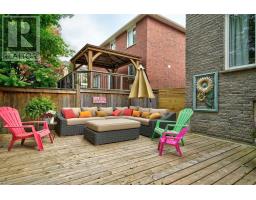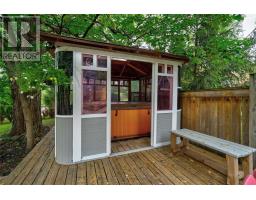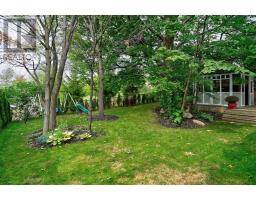7 Spencer Dr Barrie, Ontario L4N 0Y9
5 Bedroom
4 Bathroom
Fireplace
Central Air Conditioning
Forced Air
$850,000
Located In Se Barrie, Minutes From Go Transit And Commuter Routes, This 4+1 Bedroom Home Boasts 9' Ceilings, Open-Concept Living, A Fully Finished Basement And No Rear Neighbours! A Huge 2-Tiered Deck And Hot Tub Offer A Perfect Yard For Entertaining.**** EXTRAS **** Incl: 2 Fridges, 2 Stoves, Dishwasher, Island, Washer, Dryer, Gazebo, Hot Tub, Piano (id:25308)
Property Details
| MLS® Number | S4602731 |
| Property Type | Single Family |
| Community Name | Innis-Shore |
| Amenities Near By | Park, Public Transit, Schools |
| Parking Space Total | 4 |
Building
| Bathroom Total | 4 |
| Bedrooms Above Ground | 4 |
| Bedrooms Below Ground | 1 |
| Bedrooms Total | 5 |
| Basement Development | Finished |
| Basement Type | Full (finished) |
| Construction Style Attachment | Detached |
| Cooling Type | Central Air Conditioning |
| Exterior Finish | Brick |
| Fireplace Present | Yes |
| Heating Fuel | Natural Gas |
| Heating Type | Forced Air |
| Stories Total | 2 |
| Type | House |
Parking
| Attached garage |
Land
| Acreage | No |
| Land Amenities | Park, Public Transit, Schools |
| Size Irregular | 49.61 X 111.91 Ft |
| Size Total Text | 49.61 X 111.91 Ft |
Rooms
| Level | Type | Length | Width | Dimensions |
|---|---|---|---|---|
| Second Level | Master Bedroom | 6.55 m | 3.94 m | 6.55 m x 3.94 m |
| Second Level | Bedroom | 4.47 m | 3.63 m | 4.47 m x 3.63 m |
| Second Level | Bedroom | 3.38 m | 3.45 m | 3.38 m x 3.45 m |
| Second Level | Bedroom | 3.66 m | 3.66 m | 3.66 m x 3.66 m |
| Basement | Recreational, Games Room | 5.79 m | 5.46 m | 5.79 m x 5.46 m |
| Basement | Bedroom | 3.23 m | 4.32 m | 3.23 m x 4.32 m |
| Basement | Workshop | |||
| Main Level | Kitchen | 6.02 m | 3.61 m | 6.02 m x 3.61 m |
| Main Level | Living Room | 4.24 m | 3.84 m | 4.24 m x 3.84 m |
| Main Level | Dining Room | 3.94 m | 3.71 m | 3.94 m x 3.71 m |
| Main Level | Family Room | 4.85 m | 3.66 m | 4.85 m x 3.66 m |
| Main Level | Laundry Room |
https://www.thefournierexperience.com/listings/7-spencer-drive
Interested?
Contact us for more information
