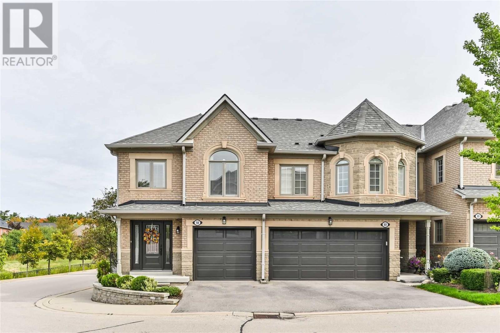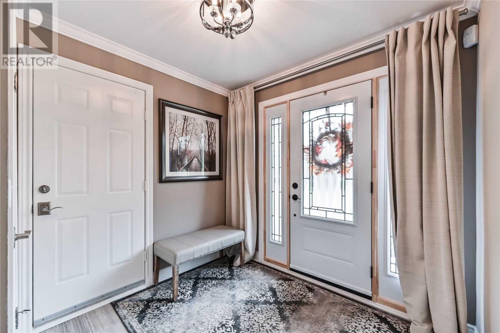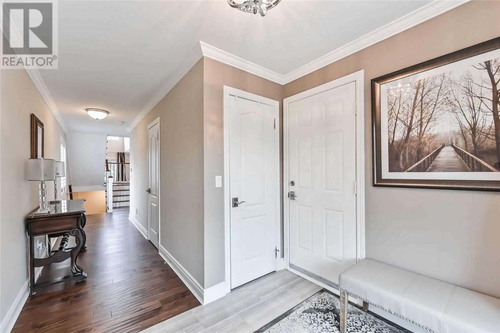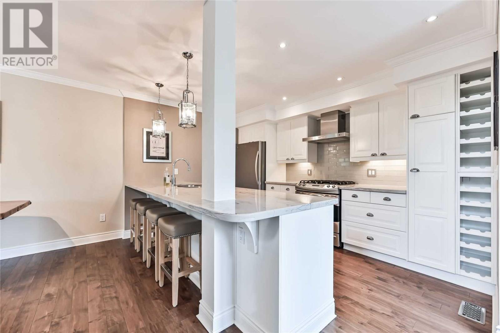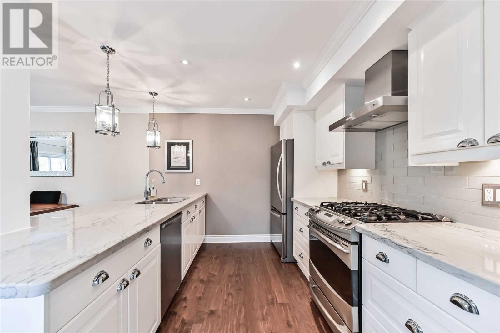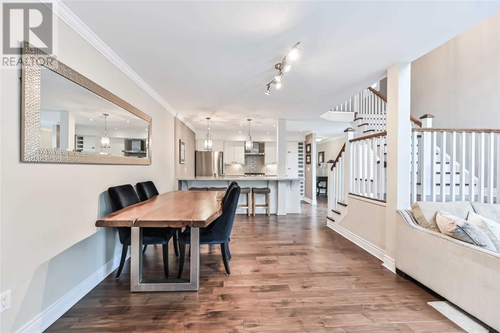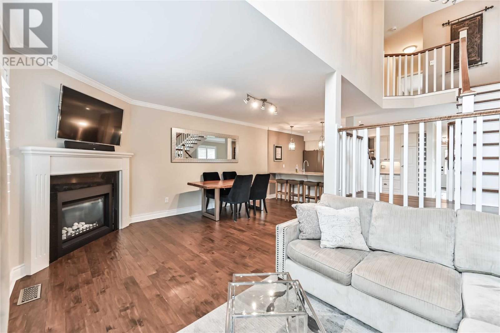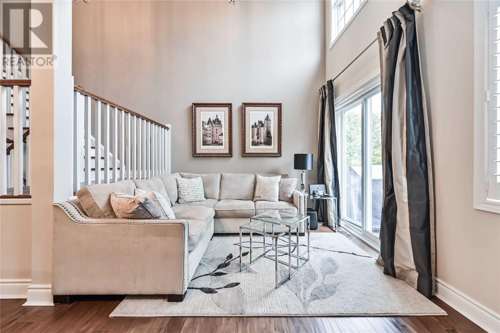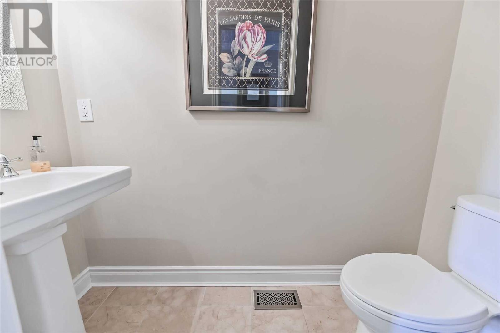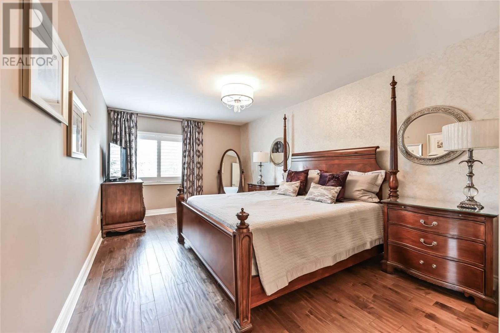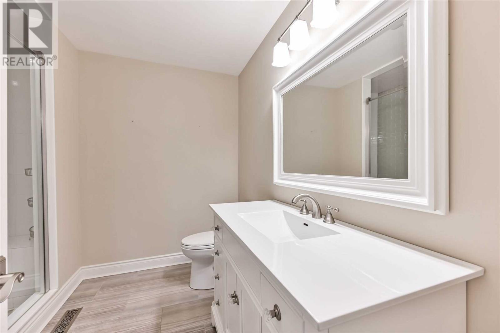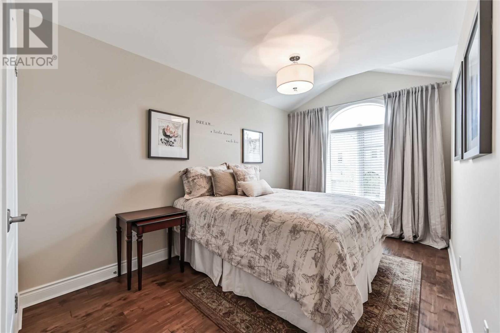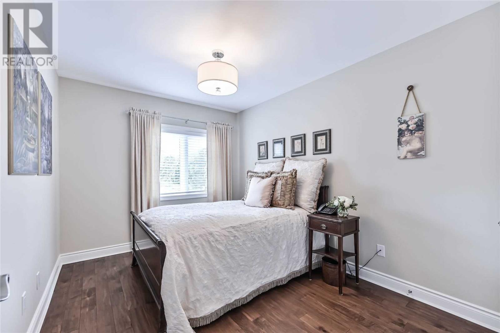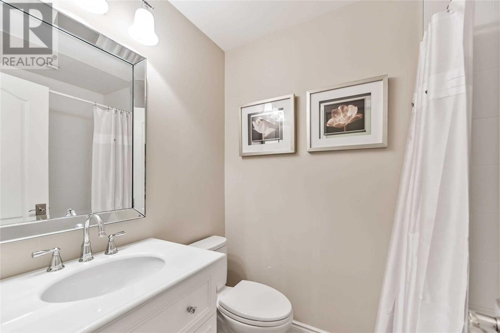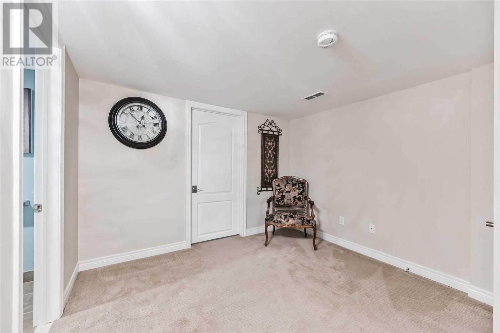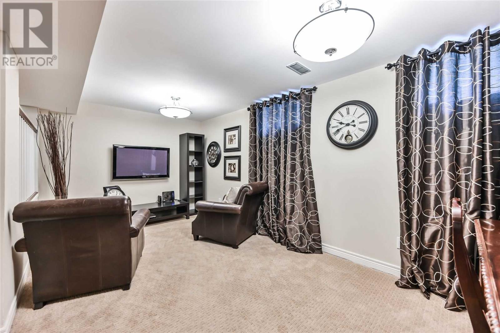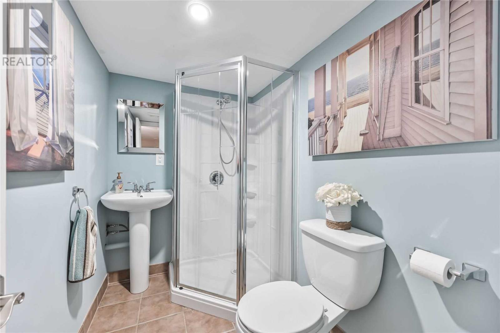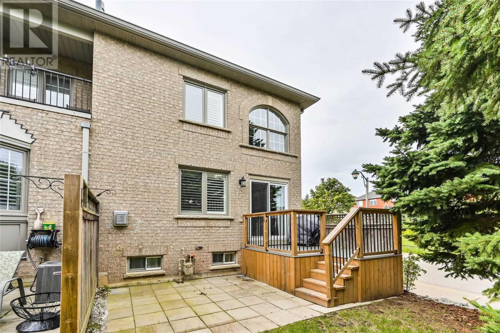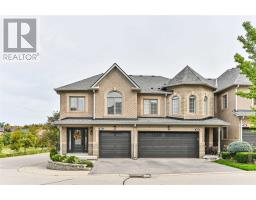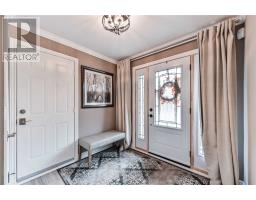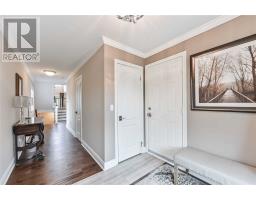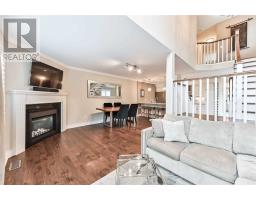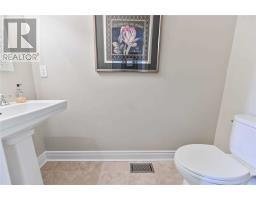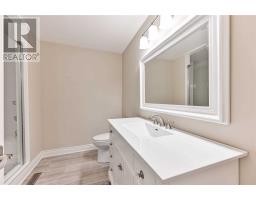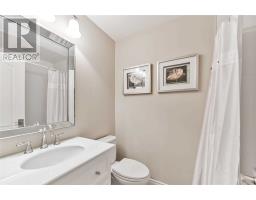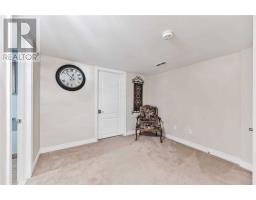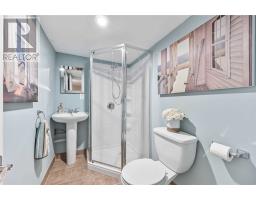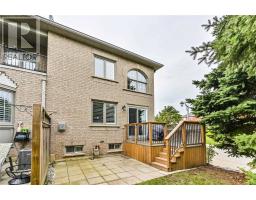#59 -2250 Rockingham Dr Oakville, Ontario L6H 6J3
$799,900Maintenance,
$482 Monthly
Maintenance,
$482 MonthlyPrestigious Joshua Creek, Spectacular Renovated End Unit Townhome Over $200K Spent, High End Luxury Finishes, 3 Bdrm, 4 Bths, Gorgeous Premium Hrdwd Flr Throughout, Bright Sunfilled Open Concept Layout, Magnificent Renovated Kitchen Granite, S/S Appls, Wine Rack, Bkfst Bar, W/O From Living Rm, Fireplace, Formal Dining, Finished Bsmt, No Expense Spared. Shows To Perfection. Simply Must Be Seen. Amazing Property + Value.**** EXTRAS **** Elf's, Window Coverings, Modern Kitchen, Granite Counter, S/S Fridge, S/S Gas Stove, S/S B/I Dw, Renovated Baths, Gorgeous Hrdwd Flrs, Gb&E, Hwt(Owned), Deck, Garage, Gr6 Dr Opener, Private Drive (id:25308)
Property Details
| MLS® Number | W4602836 |
| Property Type | Single Family |
| Community Name | Iroquois Ridge North |
| Parking Space Total | 2 |
Building
| Bathroom Total | 4 |
| Bedrooms Above Ground | 3 |
| Bedrooms Total | 3 |
| Basement Development | Finished |
| Basement Type | N/a (finished) |
| Cooling Type | Central Air Conditioning |
| Exterior Finish | Brick |
| Fireplace Present | Yes |
| Heating Fuel | Natural Gas |
| Heating Type | Forced Air |
| Stories Total | 2 |
| Type | Row / Townhouse |
Parking
| Attached garage |
Land
| Acreage | No |
Rooms
| Level | Type | Length | Width | Dimensions |
|---|---|---|---|---|
| Second Level | Master Bedroom | 5.18 m | 3.68 m | 5.18 m x 3.68 m |
| Second Level | Bedroom | 3.98 m | 2.88 m | 3.98 m x 2.88 m |
| Second Level | Bedroom | 3.38 m | 2.88 m | 3.38 m x 2.88 m |
| Basement | Recreational, Games Room | 5.48 m | 3.63 m | 5.48 m x 3.63 m |
| Main Level | Living Room | 5.83 m | 5.48 m | 5.83 m x 5.48 m |
| Main Level | Dining Room | 5.83 m | 5.48 m | 5.83 m x 5.48 m |
| Main Level | Kitchen | 3.88 m | 2.98 m | 3.88 m x 2.98 m |
https://getleo.com/homes-for-sale-details/2250-ROCKINGHAM-DR-59-OAKVILLE-ON-L6H-6J3/W4602836/273/
Interested?
Contact us for more information
