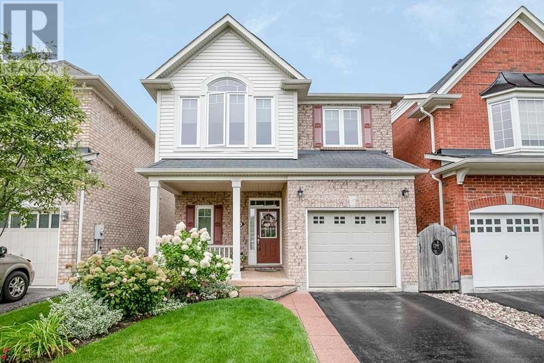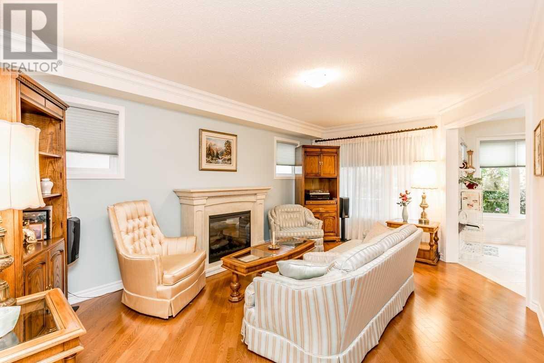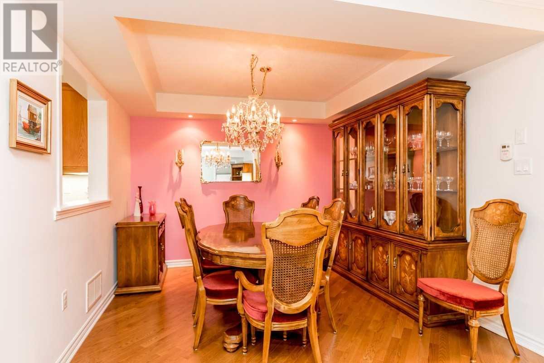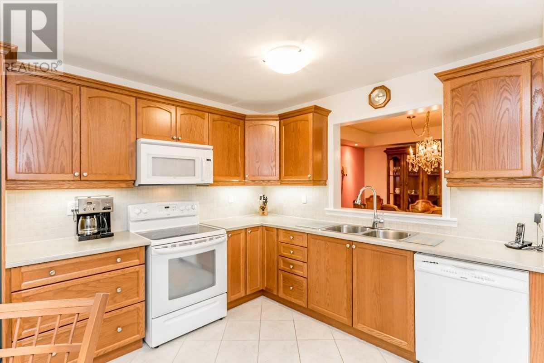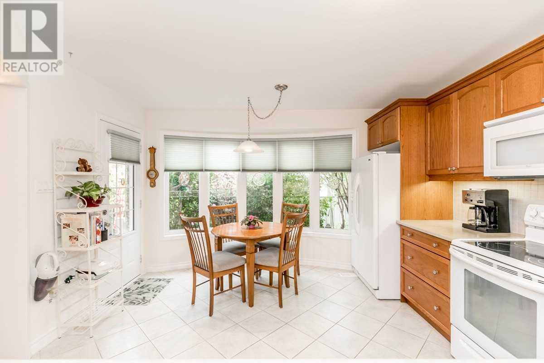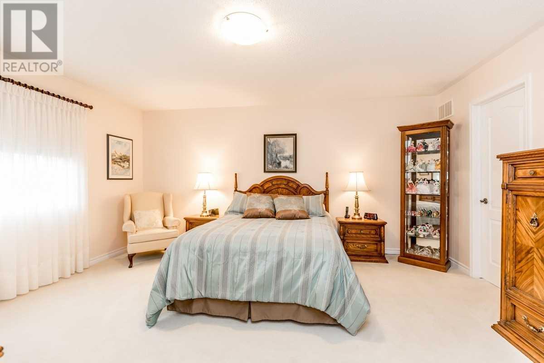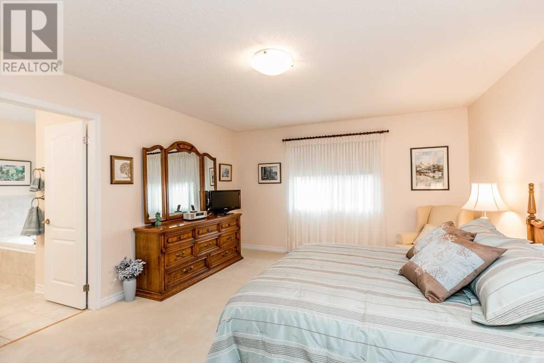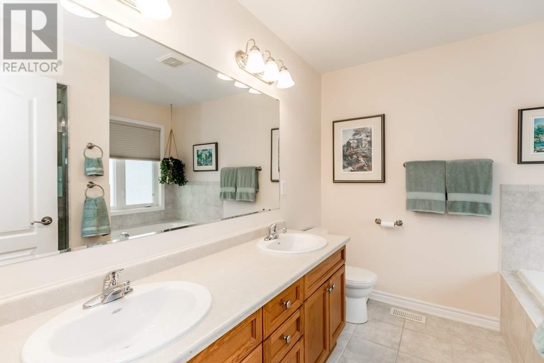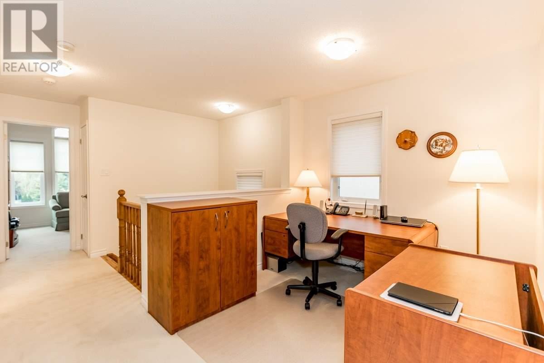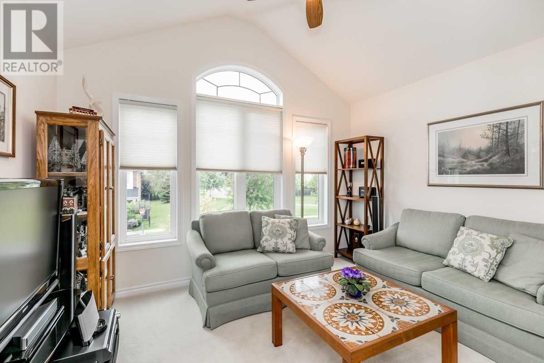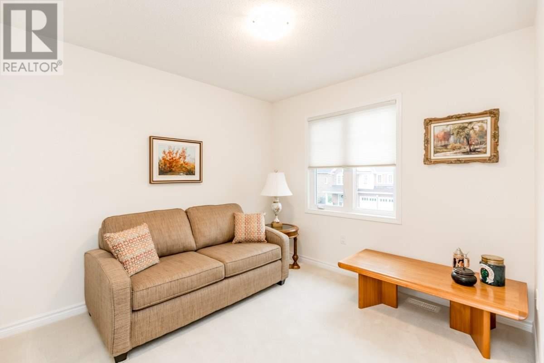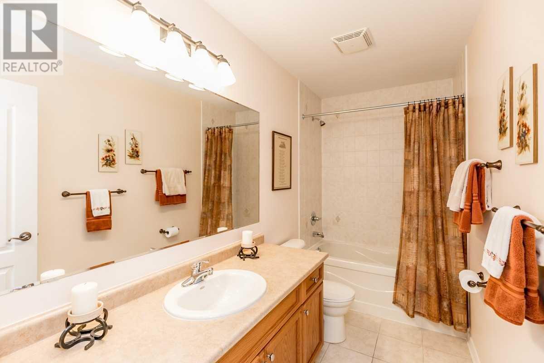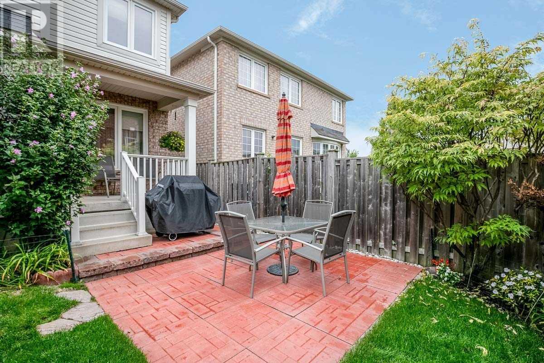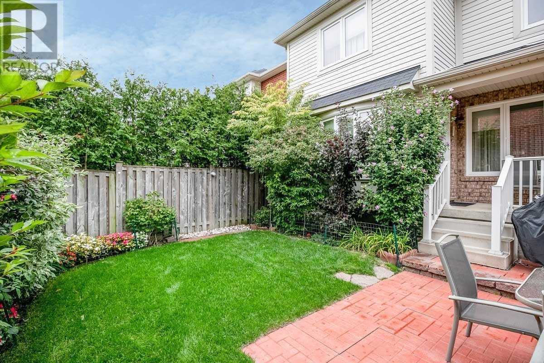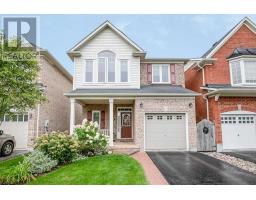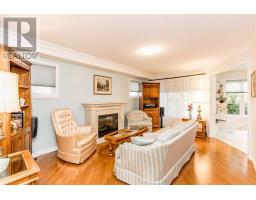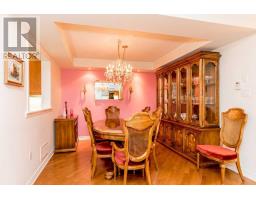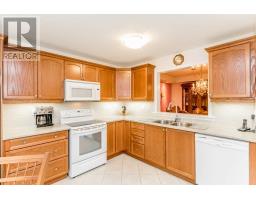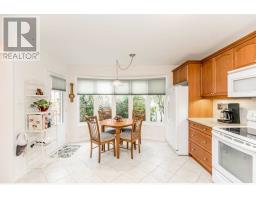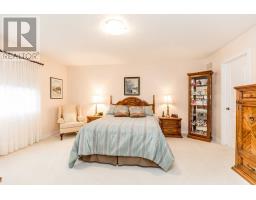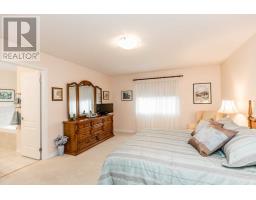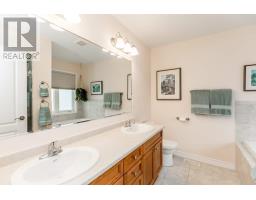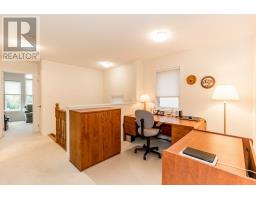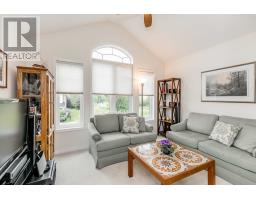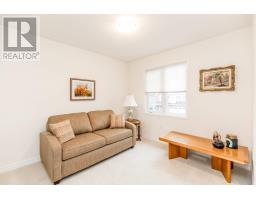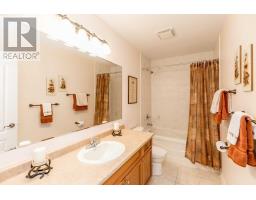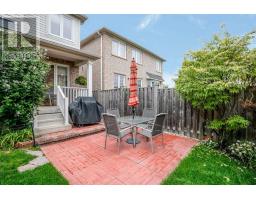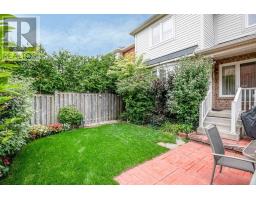3 Bedroom
3 Bathroom
Central Air Conditioning
Forced Air
$819,000
Beautiful & Meticulously Maintained 3 Bedroom Mattamy Home In The Growing Community Of Stouffville! Main Flr Features Red Oak Hdwd Flrs, Combined Living & Dining Rms, Bright Eat-In Kitchen W/Upgraded Cabinets, Valance Lighting, Pass Thru Window & W/O To Porch & Patio. Second Flr Boasts An Office Loft, Laundry Rm, Generous Sized Bdrms Incl Master With W/I Closet & 5-Pc Ensuite. Updates Incl Custom Blinds & Central Air. A Short Walk To Amenities. A Must See!**** EXTRAS **** Fridge, Stove, Washer, Dryer, Bidw, B/I Micro, Wdw Covgs, Elfs & Chandelier, Cac, Cvac & Equip, Garage Access To Home W/Gdo & 2 Rmts, Water Softener, Electronic Air Cleaner, Gas Bbq (As-Is), Gas Line, Dust Buster X2, Hwt(R). (id:25308)
Property Details
|
MLS® Number
|
N4602693 |
|
Property Type
|
Single Family |
|
Neigbourhood
|
Stouffville |
|
Community Name
|
Stouffville |
|
Amenities Near By
|
Park |
|
Parking Space Total
|
3 |
Building
|
Bathroom Total
|
3 |
|
Bedrooms Above Ground
|
3 |
|
Bedrooms Total
|
3 |
|
Basement Type
|
Full |
|
Construction Style Attachment
|
Detached |
|
Cooling Type
|
Central Air Conditioning |
|
Exterior Finish
|
Brick, Vinyl |
|
Heating Fuel
|
Natural Gas |
|
Heating Type
|
Forced Air |
|
Stories Total
|
2 |
|
Type
|
House |
Parking
Land
|
Acreage
|
No |
|
Land Amenities
|
Park |
|
Size Irregular
|
30.01 X 89.69 Ft ; Slightly Irregular |
|
Size Total Text
|
30.01 X 89.69 Ft ; Slightly Irregular |
Rooms
| Level |
Type |
Length |
Width |
Dimensions |
|
Main Level |
Dining Room |
3.25 m |
3.18 m |
3.25 m x 3.18 m |
|
Main Level |
Living Room |
5.45 m |
3.6 m |
5.45 m x 3.6 m |
|
Main Level |
Kitchen |
4.14 m |
3.93 m |
4.14 m x 3.93 m |
|
Upper Level |
Master Bedroom |
4.95 m |
9.09 m |
4.95 m x 9.09 m |
|
Upper Level |
Bedroom 2 |
3.75 m |
3.01 m |
3.75 m x 3.01 m |
|
Upper Level |
Bedroom 3 |
2.98 m |
2.96 m |
2.98 m x 2.96 m |
|
Upper Level |
Other |
3.45 m |
2.6 m |
3.45 m x 2.6 m |
https://www.jaymiller.ca/listing/155-miltrose-crescent-stouffville/
